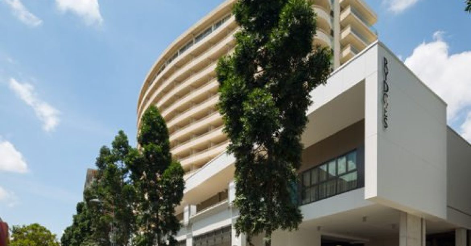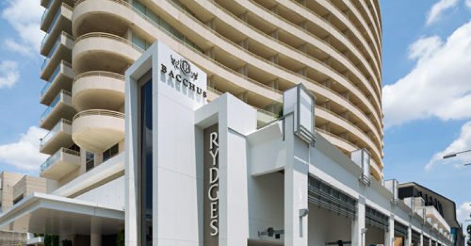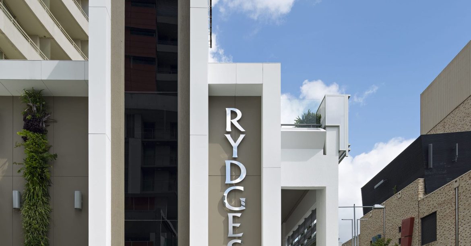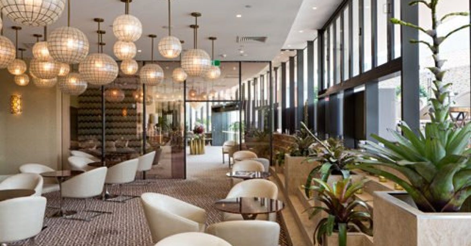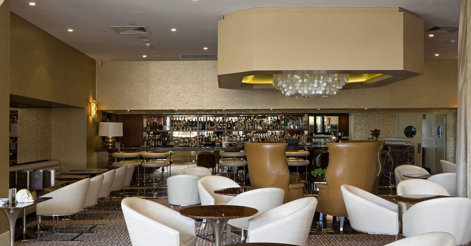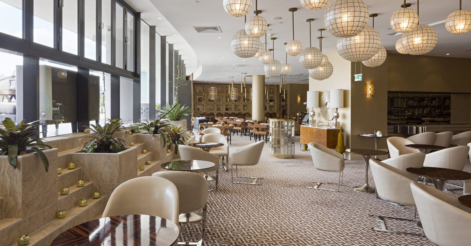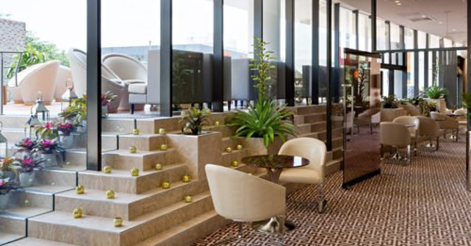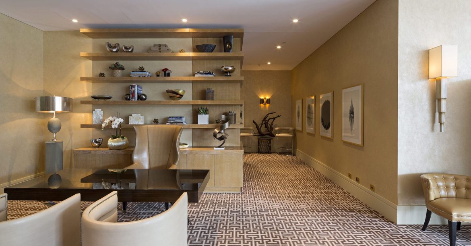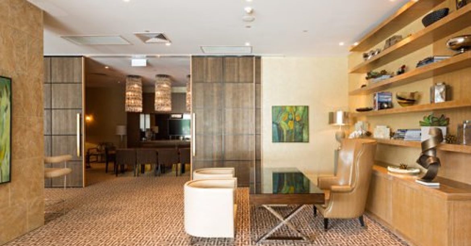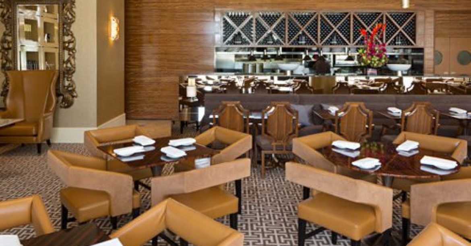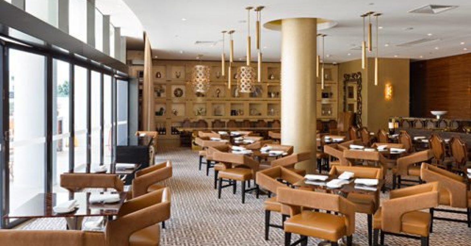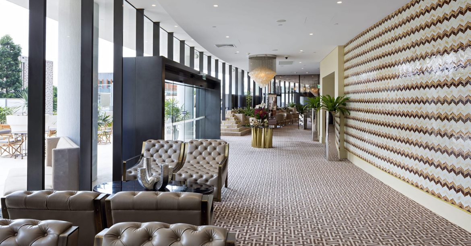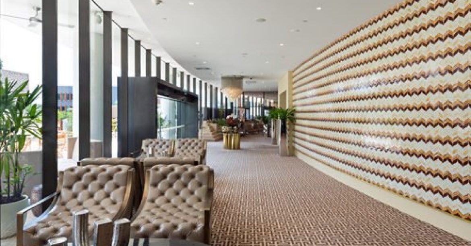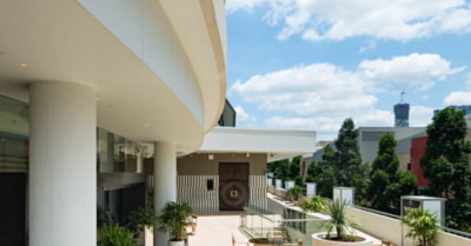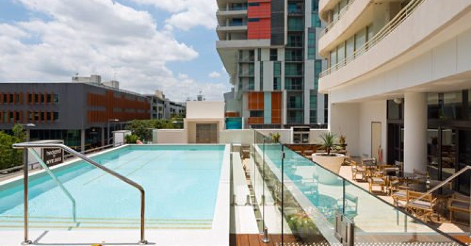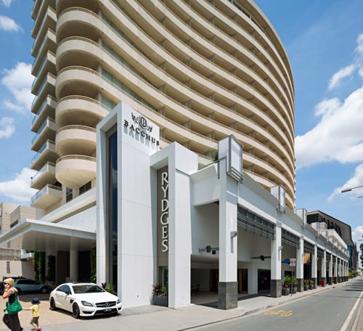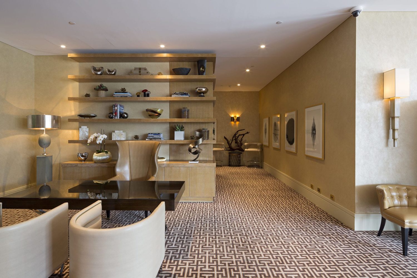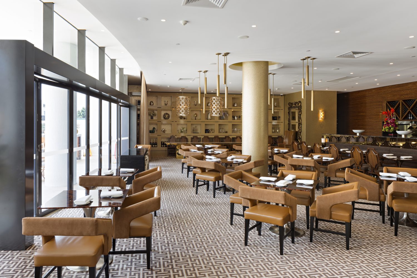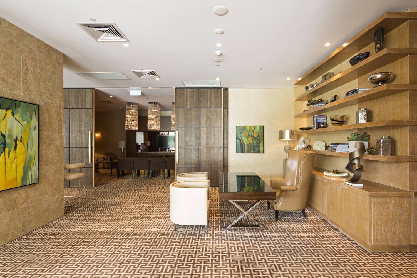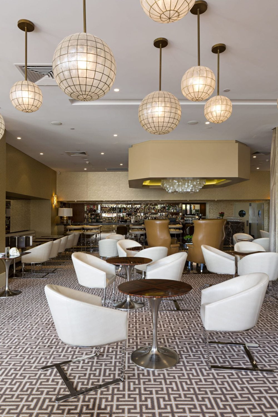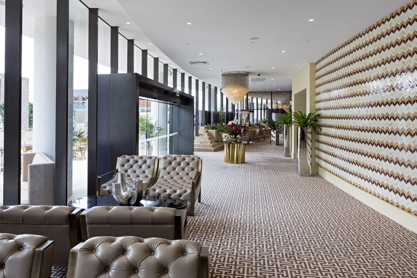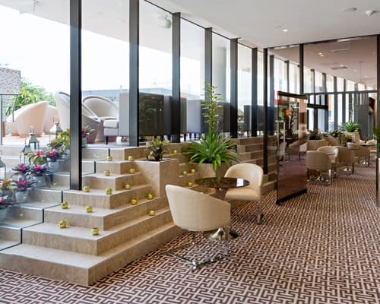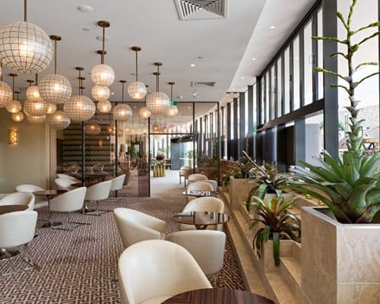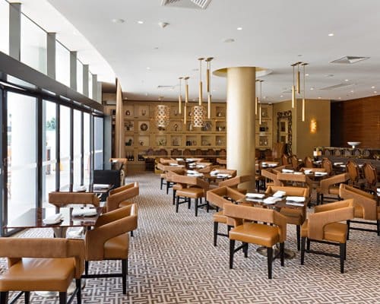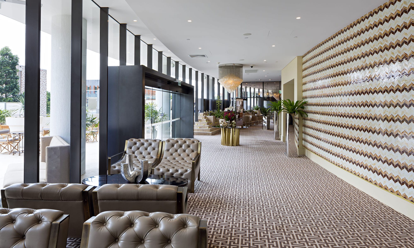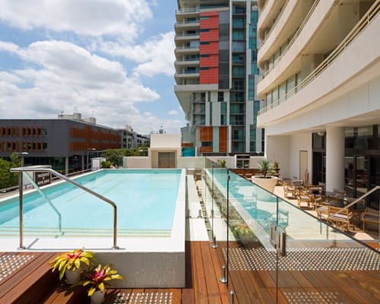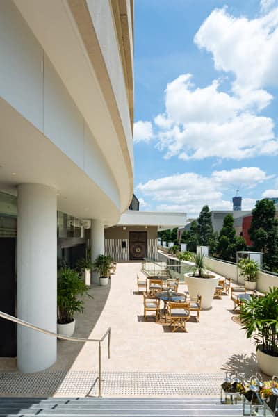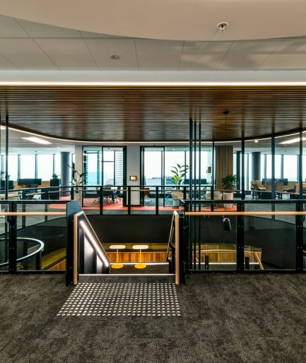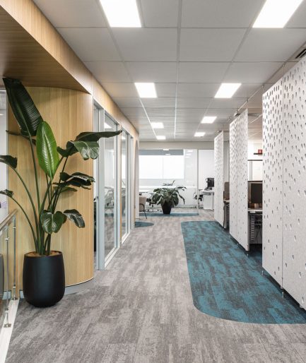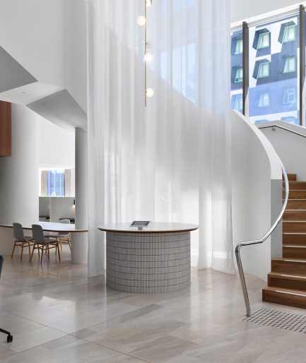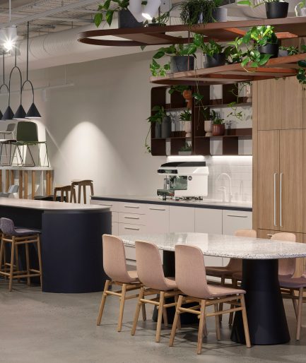Rydges Hotel
Project
Location
Completion
Rydges Hotel
Designed with the vision of the Southbank Corporation in mind, the re-development of Rydges Hotel was marked as the one of the last redevelopments along the Avenues Precinct to foster cohesion and activation of the streetscape.
The re-development of Rydges of was focused on addressing the built form along the Grey Street ground plane, to better establish connectivity and engagement between the street and retail spaces.
The re-development also encompassed further works to the podium that both integrated the workings of this level whilst at the same time creating a stronger connection in a focal point on the corner of the Glenelg and Grey streets.
The new retail arcade evokes elements of the Queensland vernacular with a prominent undercroft space, enhanced with landscape elements such as a green ceiling, low vegetation and screening to the arches which helps soften the space and create a more human scale. The retail tenancies open fully to the street blurring the boundaries between inside and outside which in turn provide continuous activity to this edge.
On the podium level the new function rooms extend over the loading dock creating an element that suggests a dialog between the protruding elements of the BCEC and Rydges. The Rydges Hotel re-development not only reactivates the existing fabric of the building and improves amenity and functionality to its users, it encapsulates the vision of the corporation and strengthens the street spine of Grey Street.
“Base Architecture assist us complete the $12M podium project at the Rydges Southbank Hotel in 2012. They are so easy to work with and they have definitely created an unique product for us. More importantly Shawn has become a good friend of ours ever since. They are highly recommended by us” – Eric Lau

