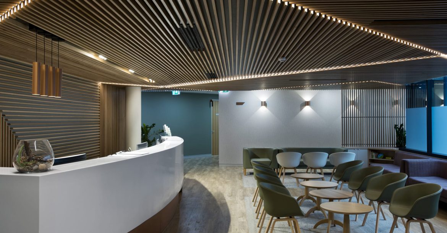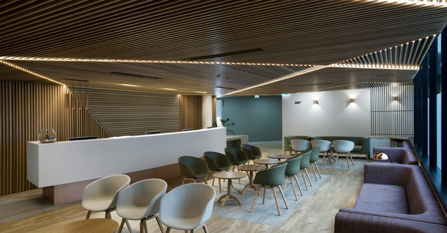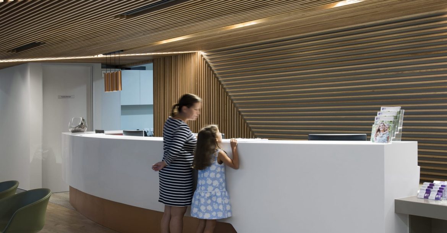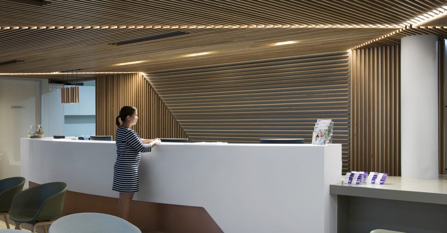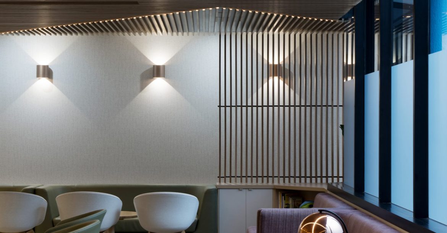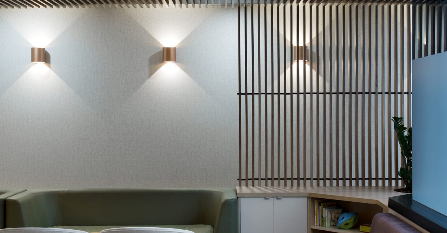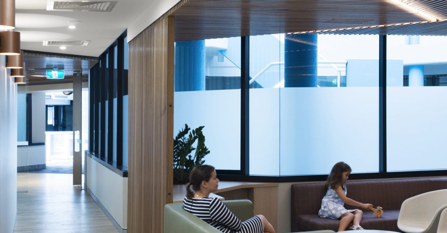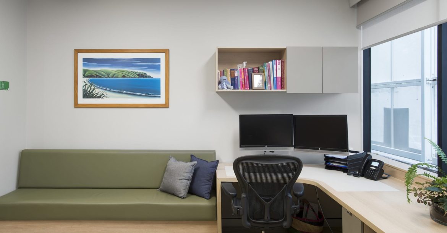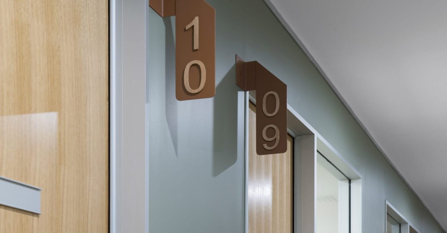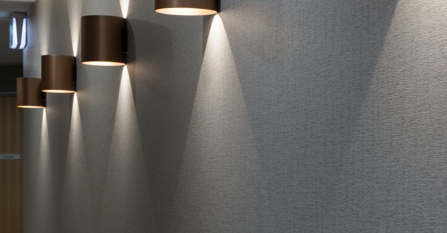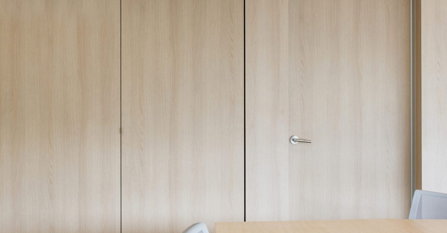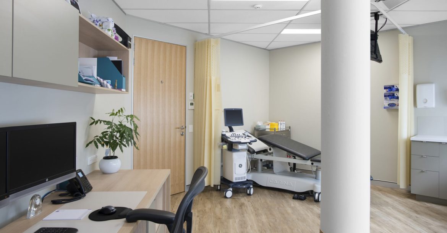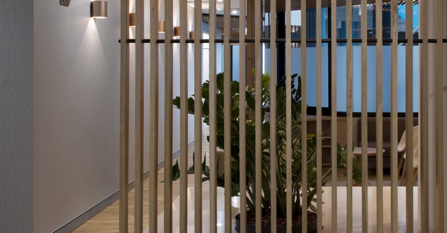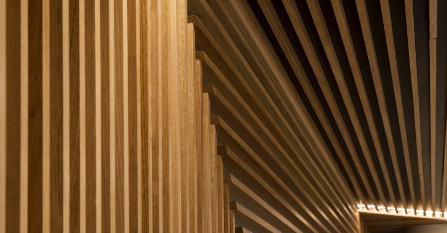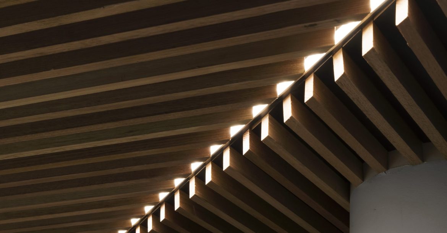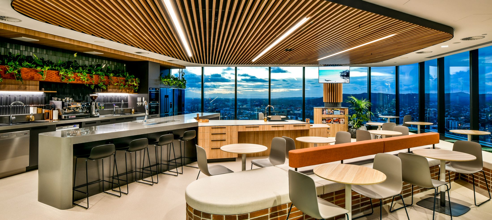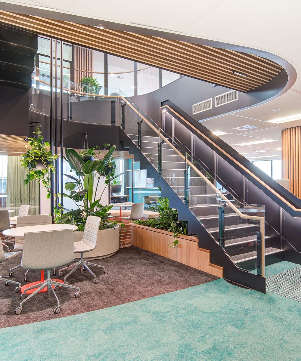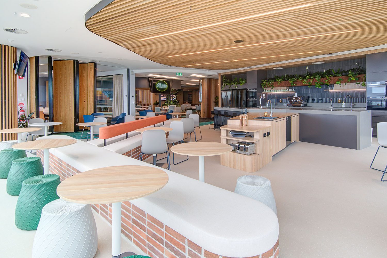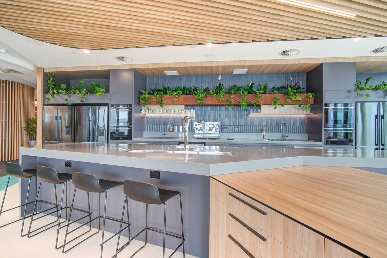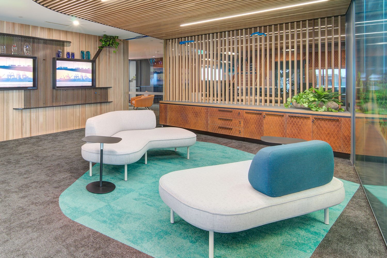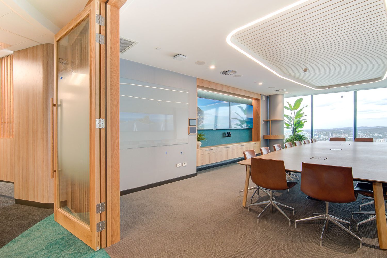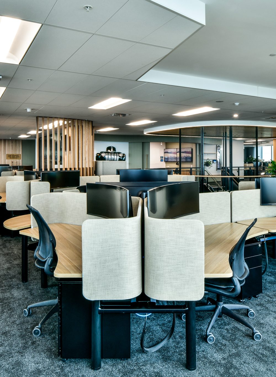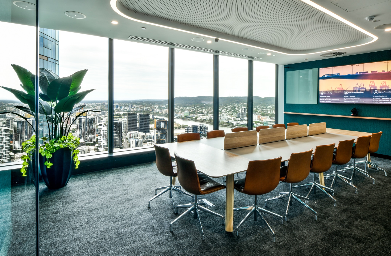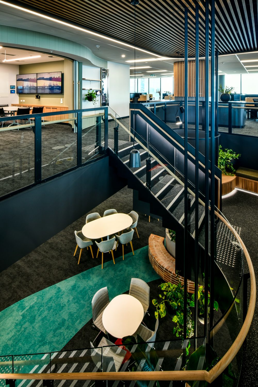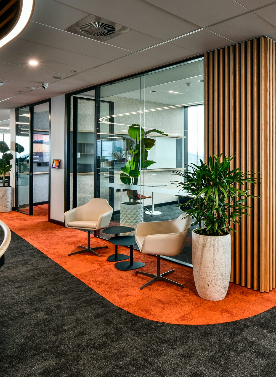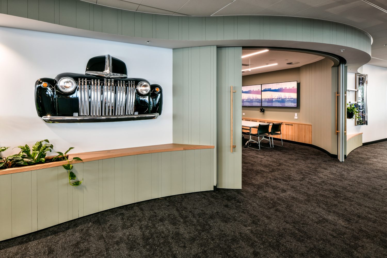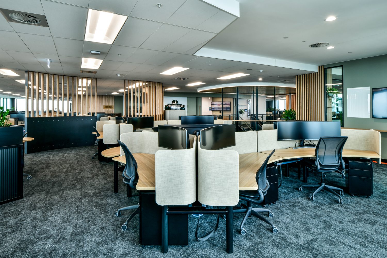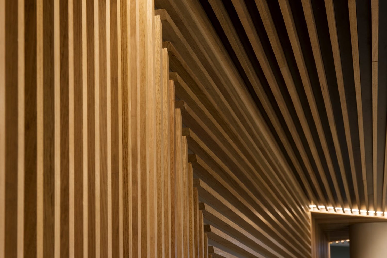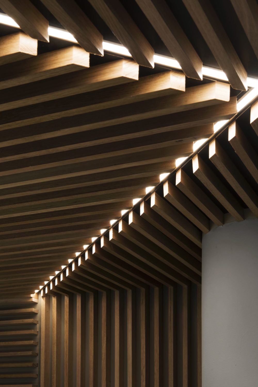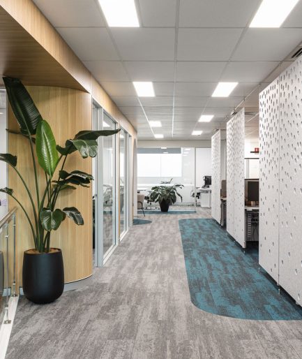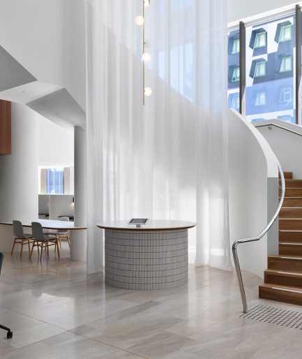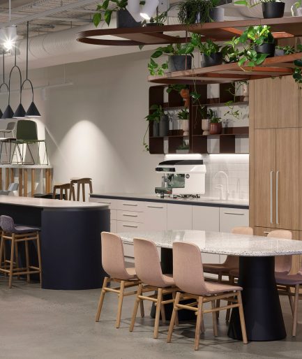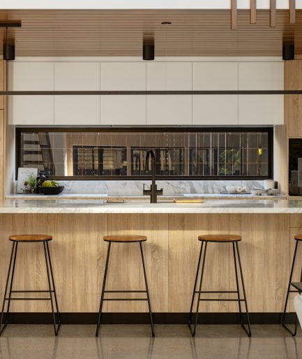National Transport Insruance (NTI)
Project
Location
Completion
National Transport Insurance (NTI)
Base Architecture was engaged to undertake the design of new headquarters for NTI (National Transport Insurance), Australia’s leading specialist insurer. The brief was to create a welcoming, relaxed and functional 3000 sqm workplace over two levels for its 220 employees at its new CBD location. As a company with a strong focus on its people, creating a workplace that would foster teamwork and a collaborative culture was key.
Sightlines across the floorplan were carefully considered to ensure the teams’ lines of vision were maintained. The reception area was designed to integrate with the rest of the office and open, curved battened timber screening was used throughout to create privacy.
A variety of meeting and breakout spaces, collaboration zones and two wellness rooms are features and an expansive communal staff kitchen referred to as ‘the hub’ was designed specifically to encourage social interaction and for welcoming customers.
An important part of the design is the centrally located internal staircase and organically shaped void that links the two levels and encourages team members to walk through each other’s spaces, providing further opportunities for impromptu connection and conversation.
Natural materials and a variety of textures creates interest and authenticity with recycled timber, blackened steel, rustic brickwork and an abundance of greenery combining cleverly with touches of NTI’s brand colours.
The result is a workplace the NTI team describe as ‘warm, relaxed and inviting’ with spaces that ‘inspire and create connection’, fostering the company’s guiding principles and ready to take it into the future.

