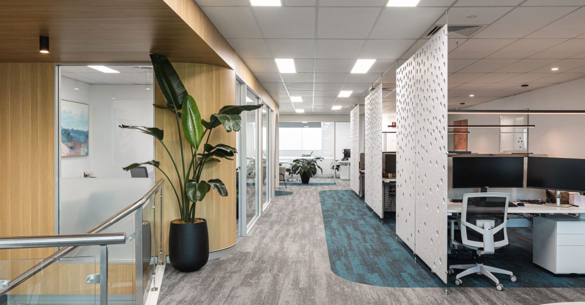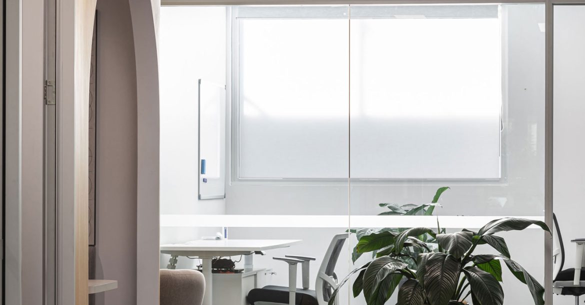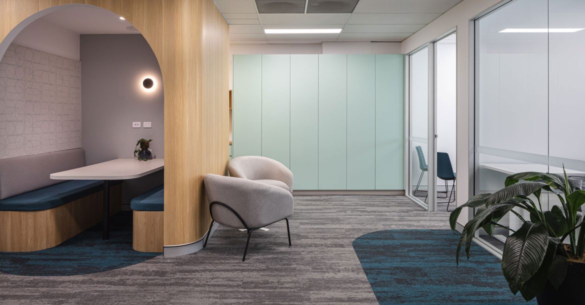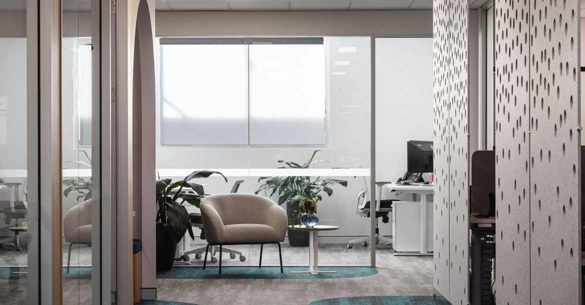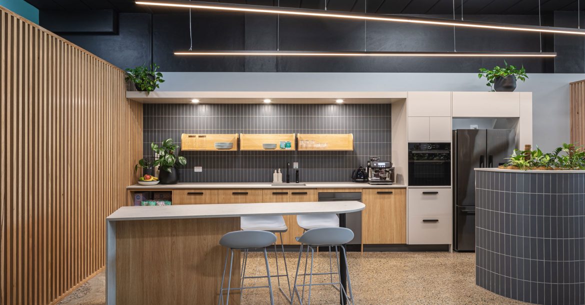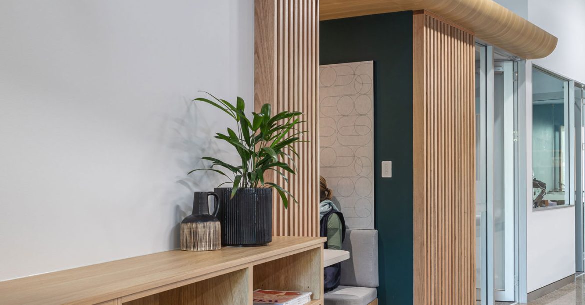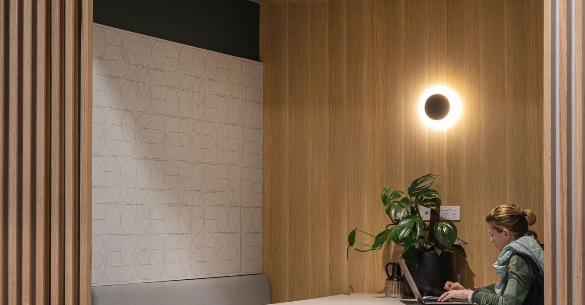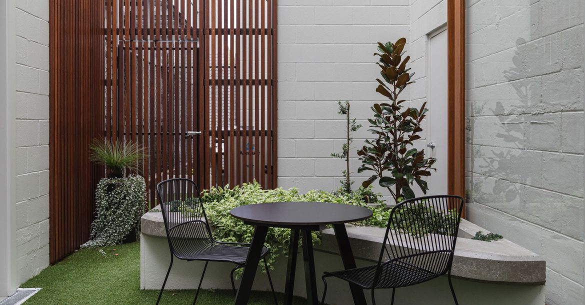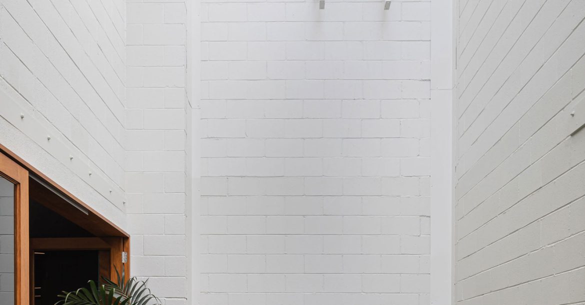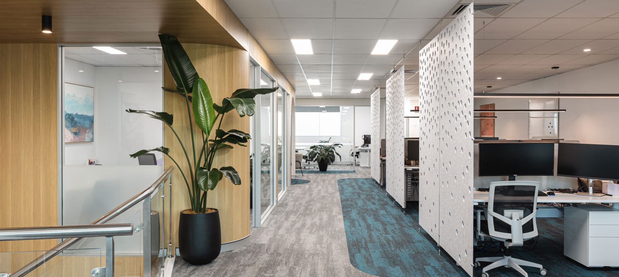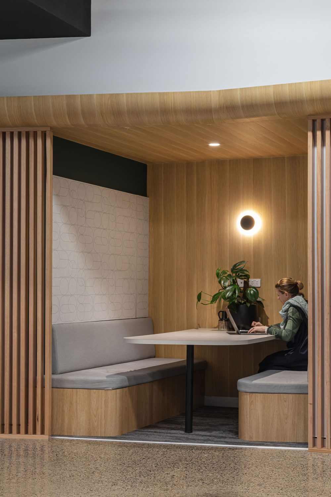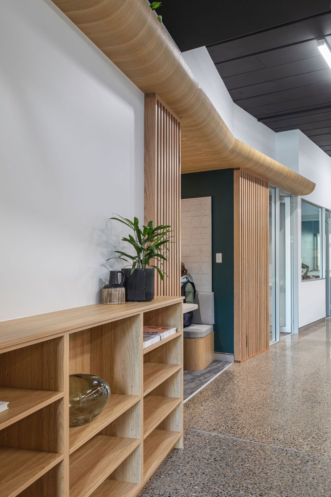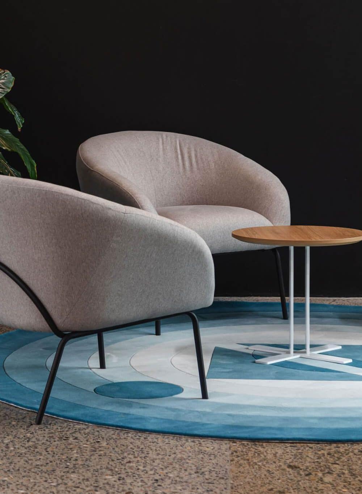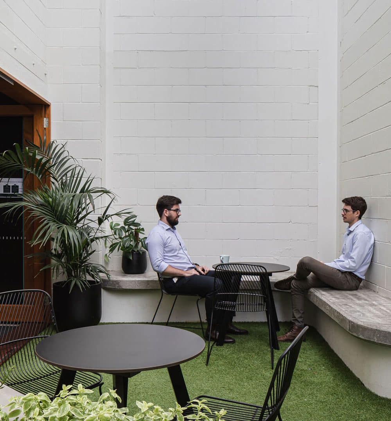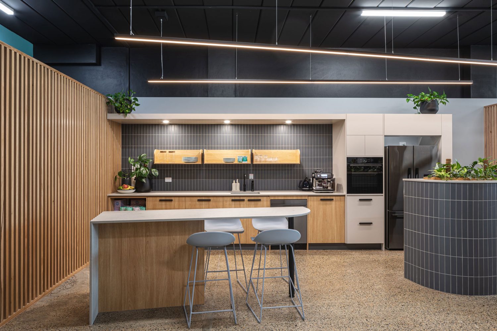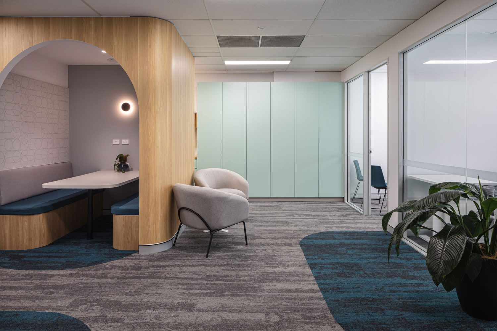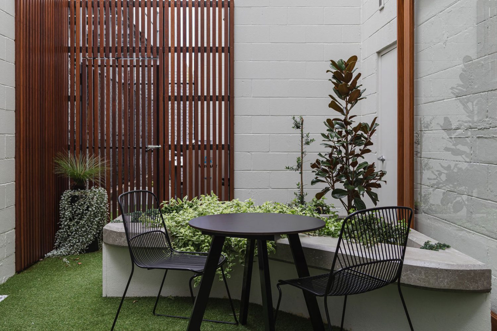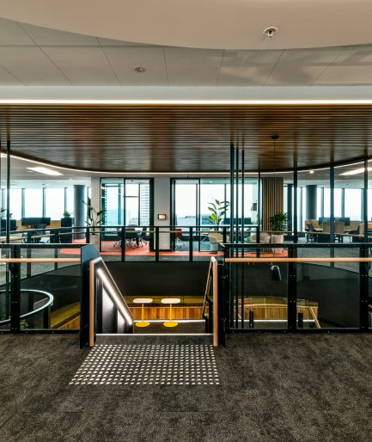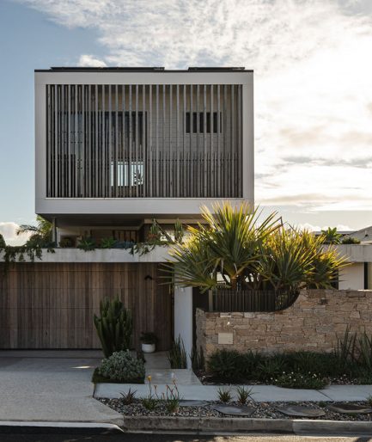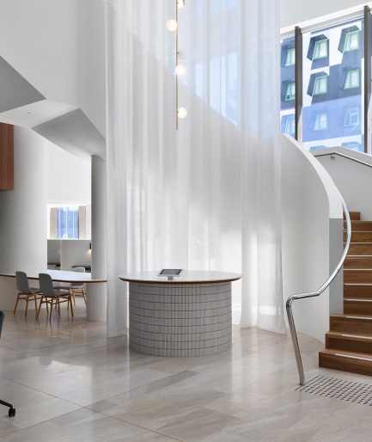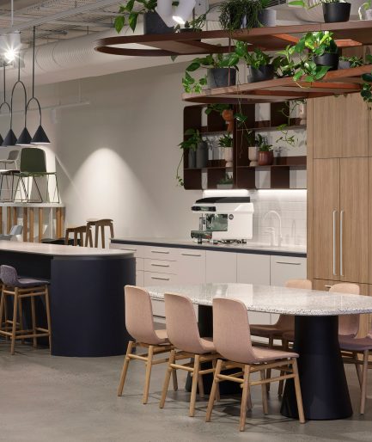S D S I
Project
Location
Completion
SDSI
Base Architecture was tasked with developing a new workplace strategy for SDSI, a Brisbane software development company providing digital service for all state emergency services. SDSI were outgrowing their current East Brisbane premises and had purchased an adjacent building that shared their rear boundary. Further briefing identified the new space needed a physical connection to their current space so their two co-located businesses could share meeting and boardroom spaces. We determined this external, high-walled, built to boundary connection space had been overlooked initially and we could see with insertion of a large solid timber sliding door, new hardscape and planting, this light filled space could have a flexible use. It could be a retreat space, a small external meeting space, or morning coffee space.
We examined how the staff used their current workspace and identified how, through design, we could encourage a higher level of collaboration and communication within the team.
The furniture selected provided ergonomic solutions with 100% of workstations being sit to stand, allowing staff to customise their own space to suit their physical and working requirements. Corporate branding was integrated into the space using fabrics and acoustic panels, while bold rug placement helped define casual meeting spaces.

