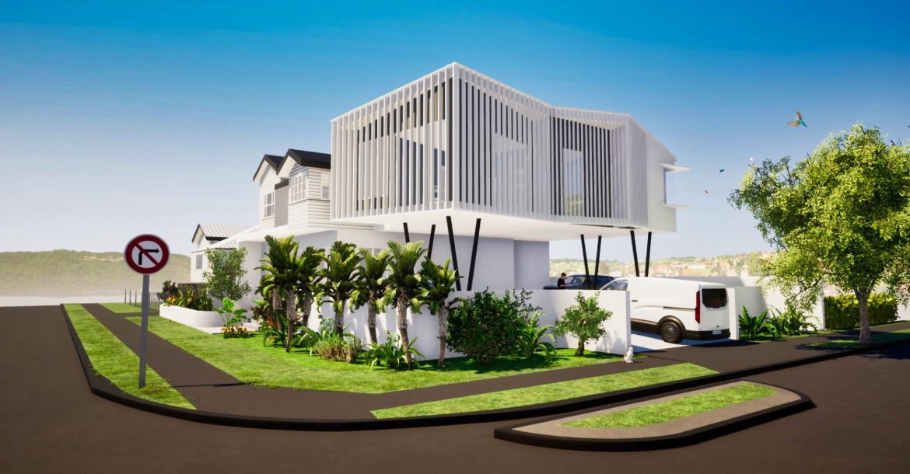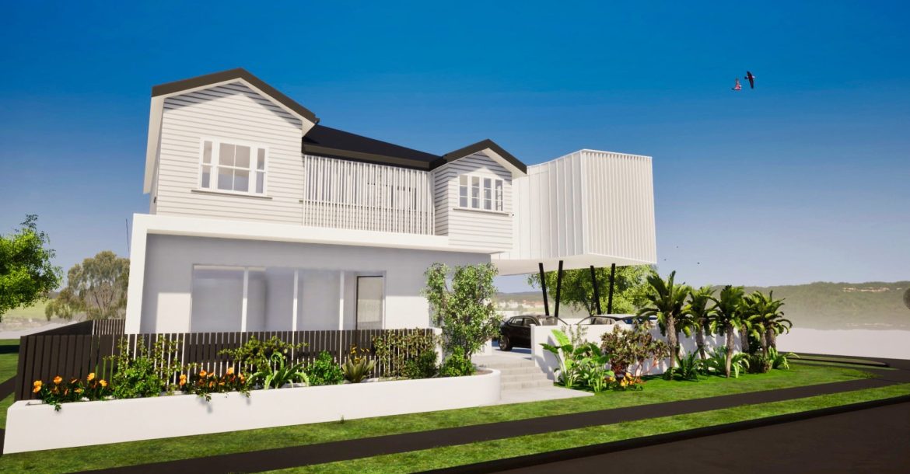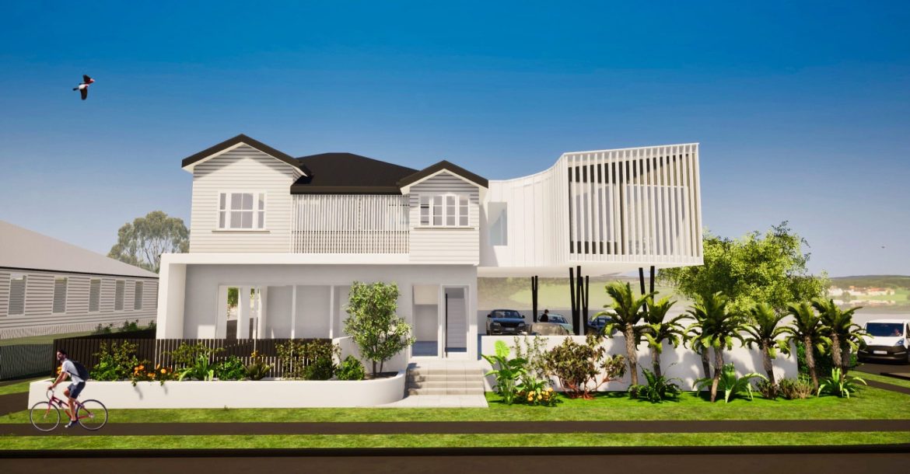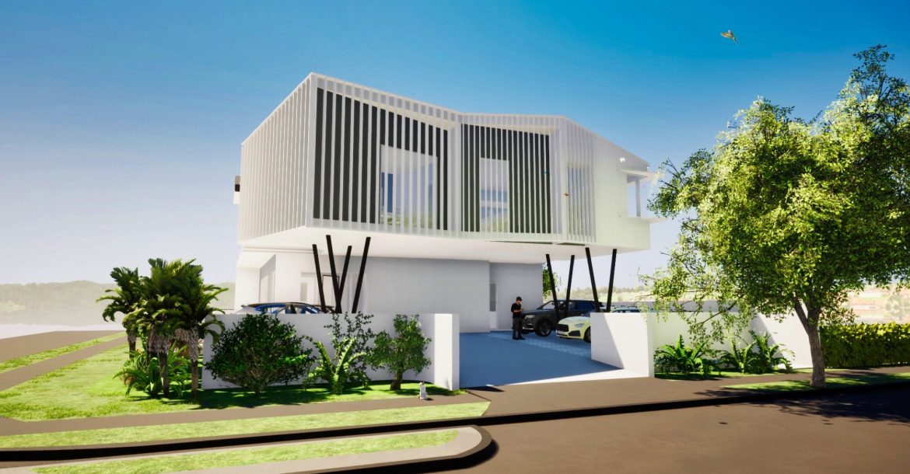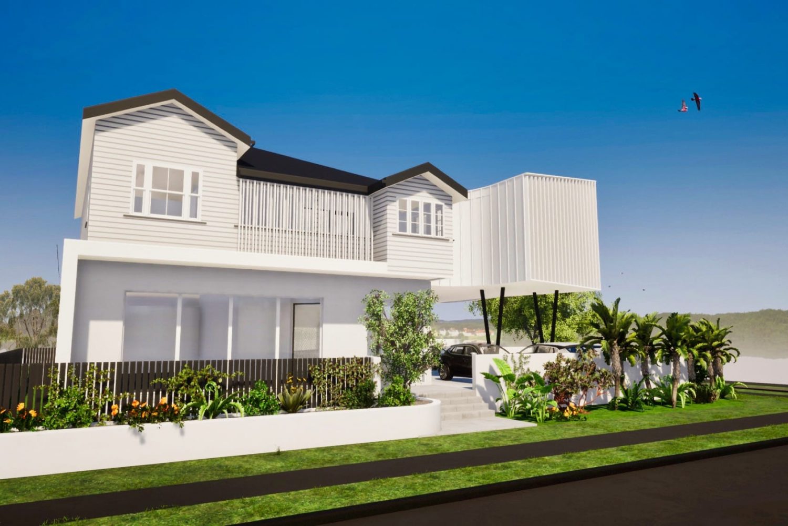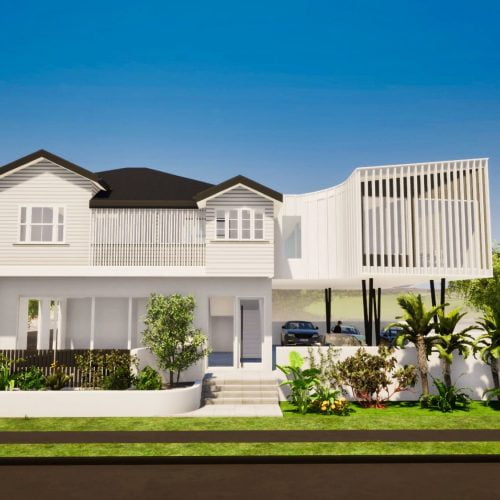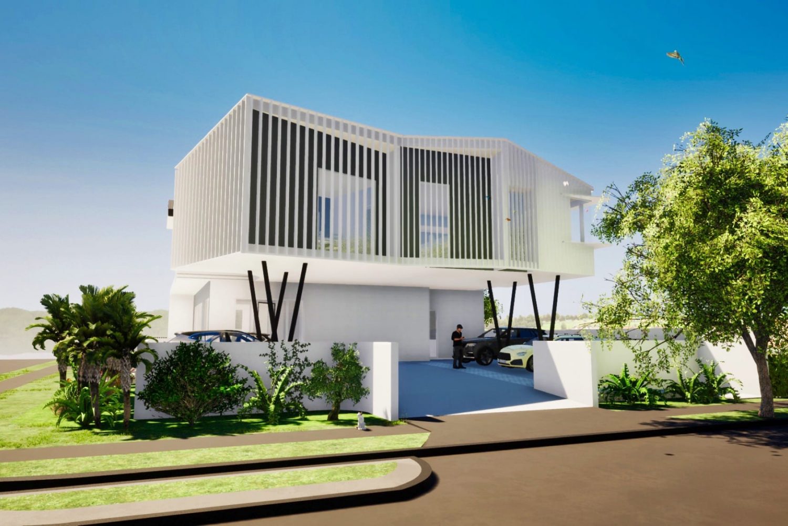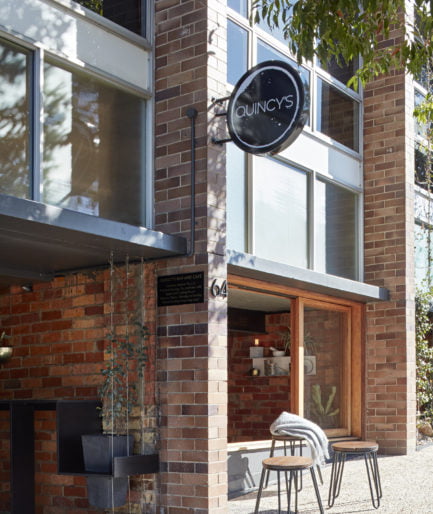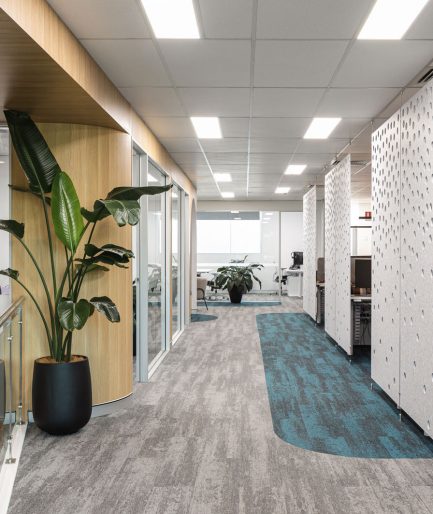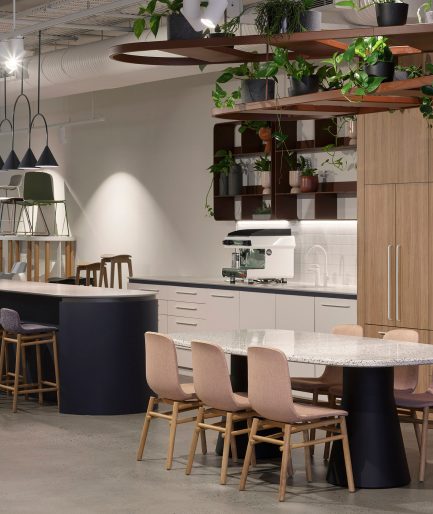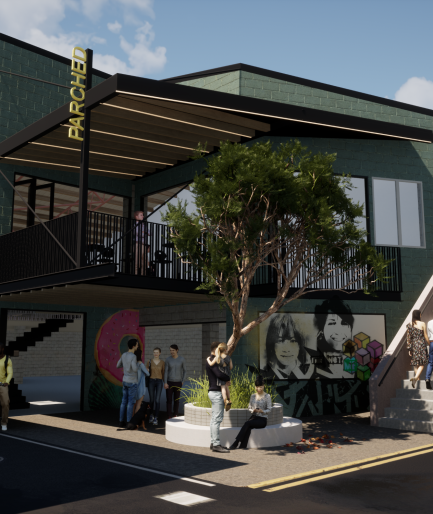Bayliss
Project
Workplace
Location
Brisbane
Completion
2021
Bayliss
The Bayliss project involved converting an existing Queenslander home into an office building. The lower level of the home has been retained as a two bedroom residence with a study and media room and three large office tenancies have been designed for the upper level. Two smaller offices, a foyer area, kitchenette and deck are also included along with seven car parking spaces, landscaping to the perimeter, a loading bay and bike storage.

