Tallebudgera
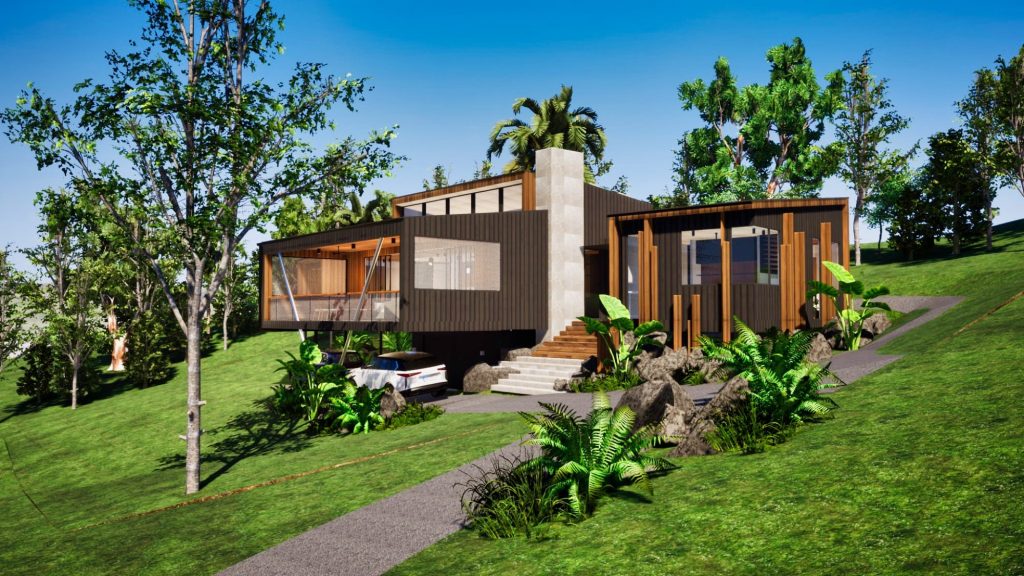
The brief for Tallebudgera was to create a home that would provide the opportunity to be off-grid and self sufficient with a focus on minimalistic, efficient design and flexible spaces for eat, sleep and play. The site’s northerly aspect surrounded by flora and fauna has been maximised with a design that is sensitive to the […]
Light
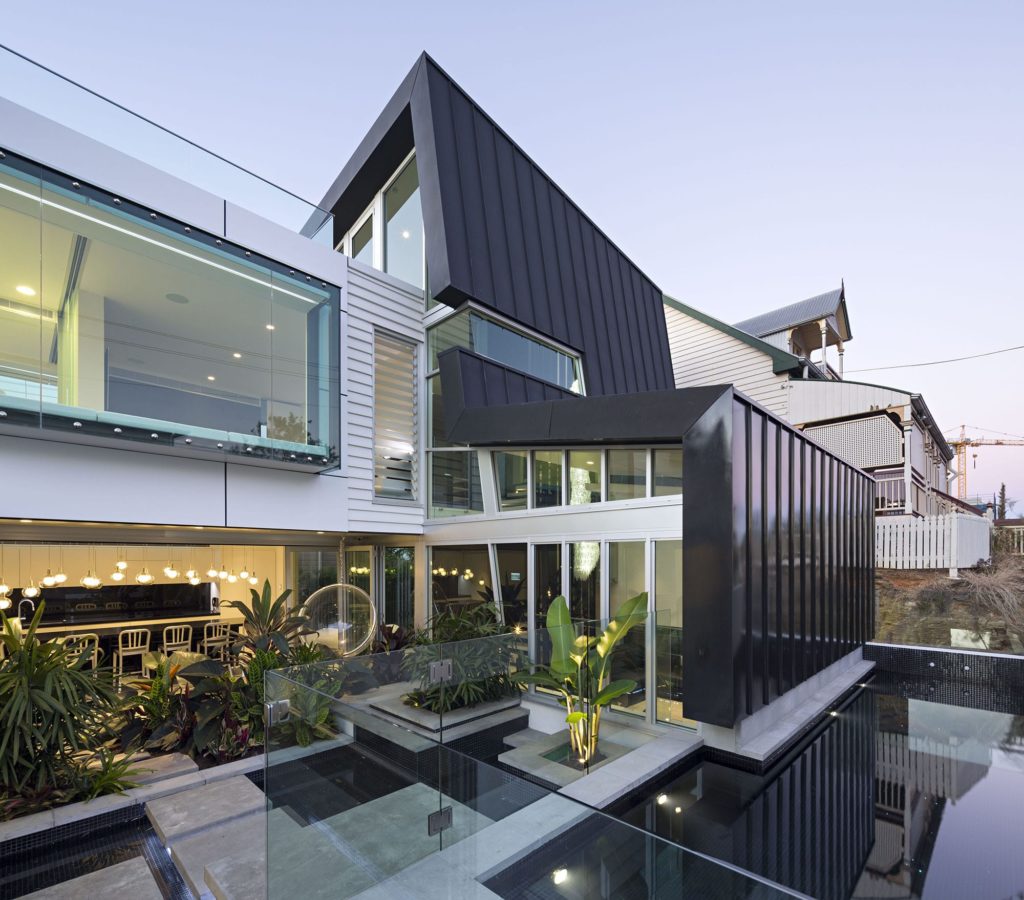
On a small 359sqm site in the centre of the Valley, this house incorporates a late 1800’s heritage listed cottage with a modern addition. Along with a full basement, the extension to the rear of the site contrasts with the original while also acknowledging the shapes and lines of its historic neighbours. Accommodating kitchen and […]
Yerranya
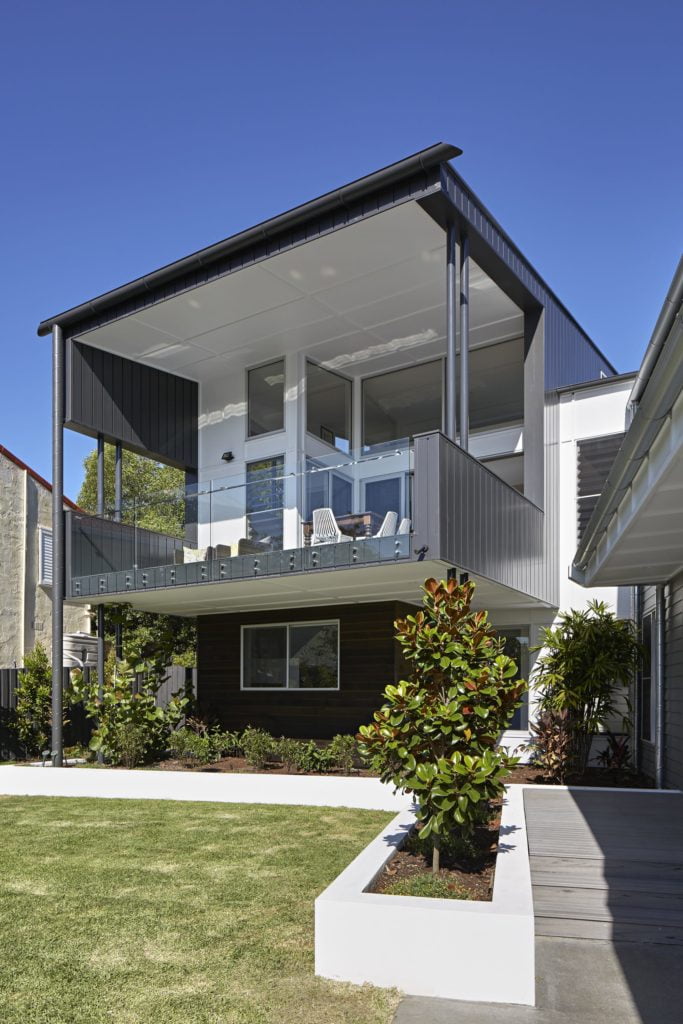
Faced with providing an exciting five bedroom family home situated on an awkward shaped sloping block, Yerranya responds by fanning out in a dynamic angular plan with uplifting moments in all corners of the dwelling. The client’s pursuit to capture ocean breezes and views out and over the dunes saw the creation of a house […]
Robe 1
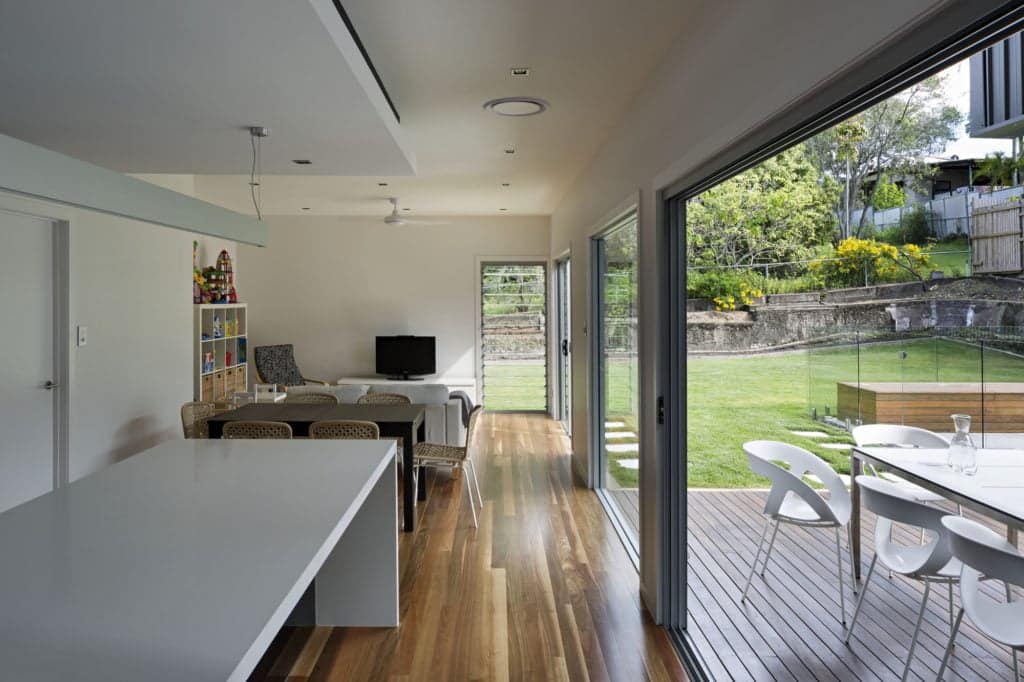
Robe was designed in collaboration with interior designer, Anne Louise Meeking. On a wider than average block in Grange, this home has been designed to create a private oasis for the family. With a conservative footprint and budget, the building wraps itself around a double height outdoor room, a focal point of the design which […]
Camira
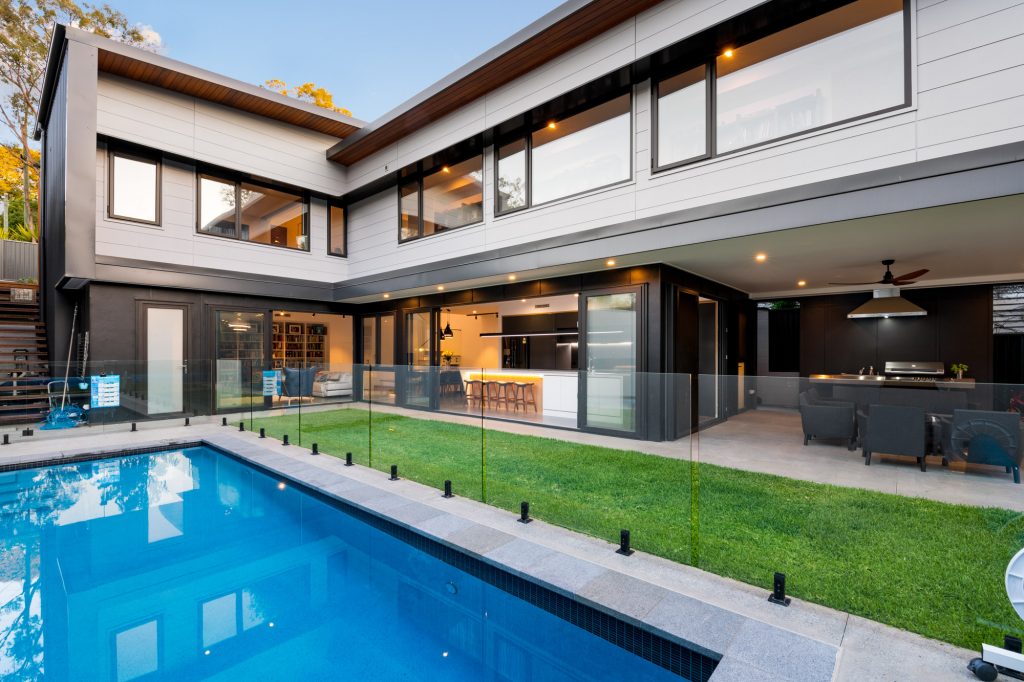
Our Camira project provides a modern family home that has a strong connection with outdoor entertaining spaces, with a fantastic north aspect overlooking the adjacent park. The planning steps down the steep site to position the family kitchen, living, dining spaces on the lower level over-looking the centralized pool and opening up to the outdoor […]
Coopers Camp
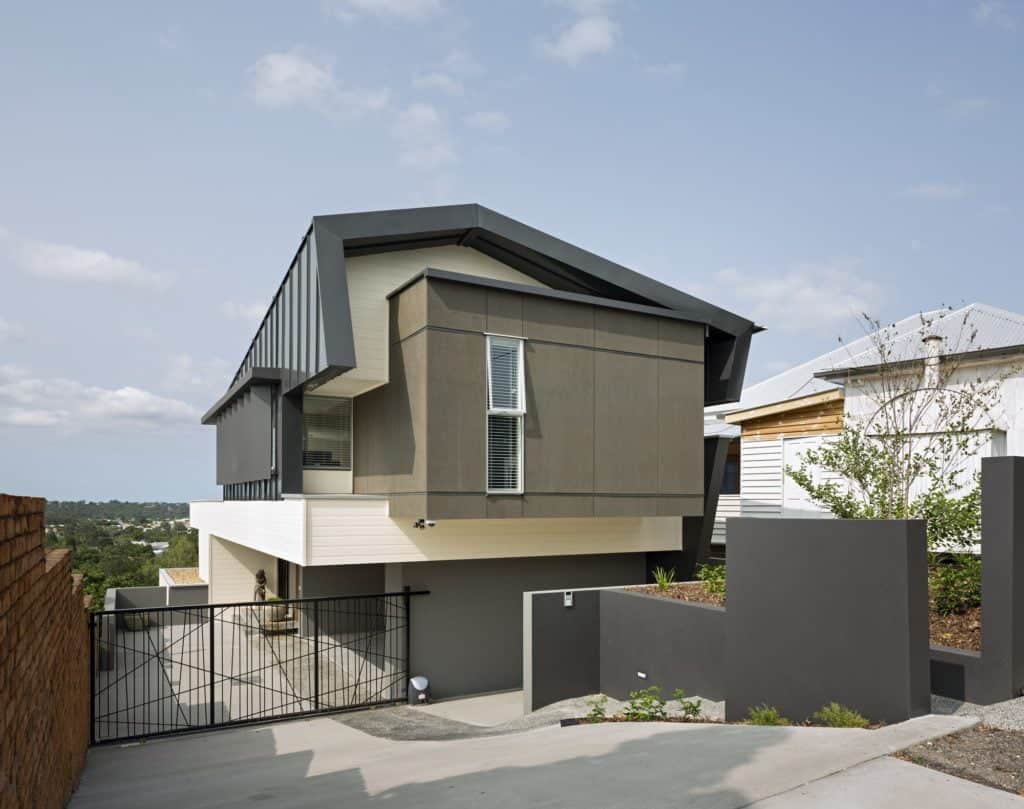
This house has been designed to cascade down the site, maximizing the available space and capturing suburban and mountain views from every room. The building’s unique form to the street is derived from its Character residential zoning; the wrapped faceted roof form is a modern interpretation of the heritage hip and gable roofs in the […]
Flinders
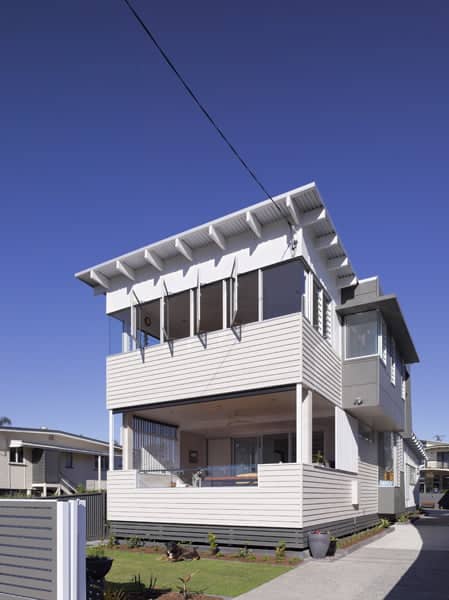
A sea change for a retired couple sparked a shift in the concept planning on a typical small lot. With such a prescribed code, building envelope and little room to move it was a good time to change the way of thinking. The lot commanded a view to the bay that could not be spoilt, […]
Kilbowie
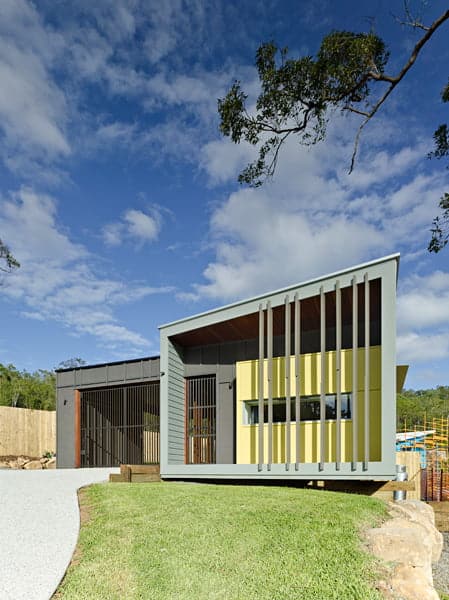
This Urban Caravan, Climate, designing affordable homes using environmentally sound principles was far more important. The project was a case study house in our office as to how efficient we can get our spaces and to relate to tight budgets. A smaller floorplan was created, shrinking the number of bedrooms but adding extras such as […]
Yarradale
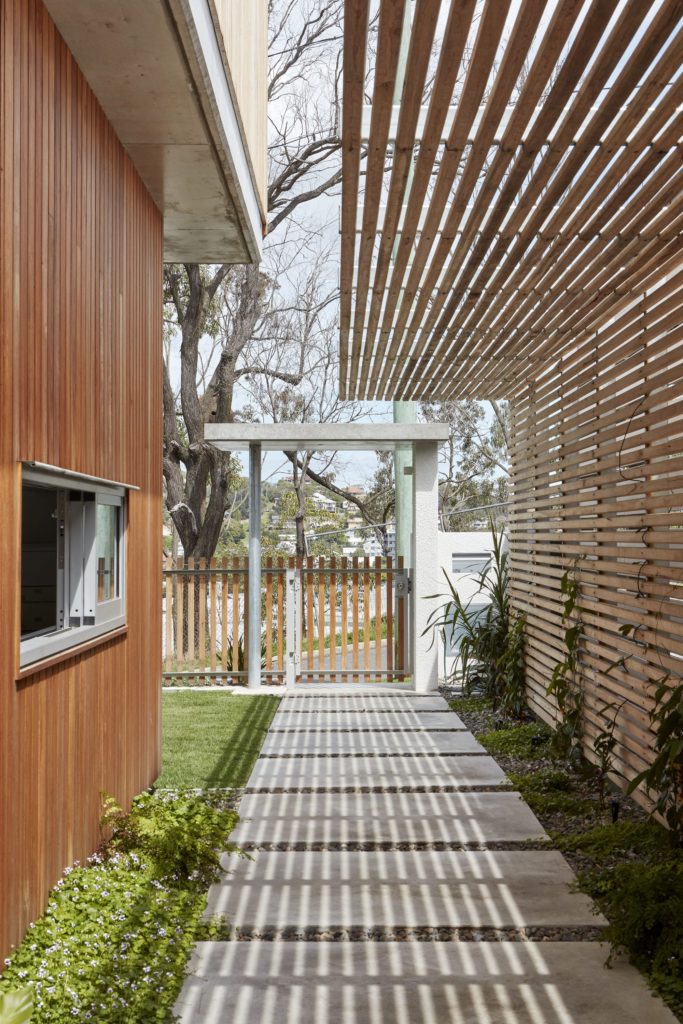
Our Yarradale project aims to provide a modern family home in a character area. The strategic use of form and battening allows the home to fit within the neighbourhood context. By utilising the natural slope of the site the project is able to improve connections between the home, street, outdoors and internal spaces.
Tarcoola
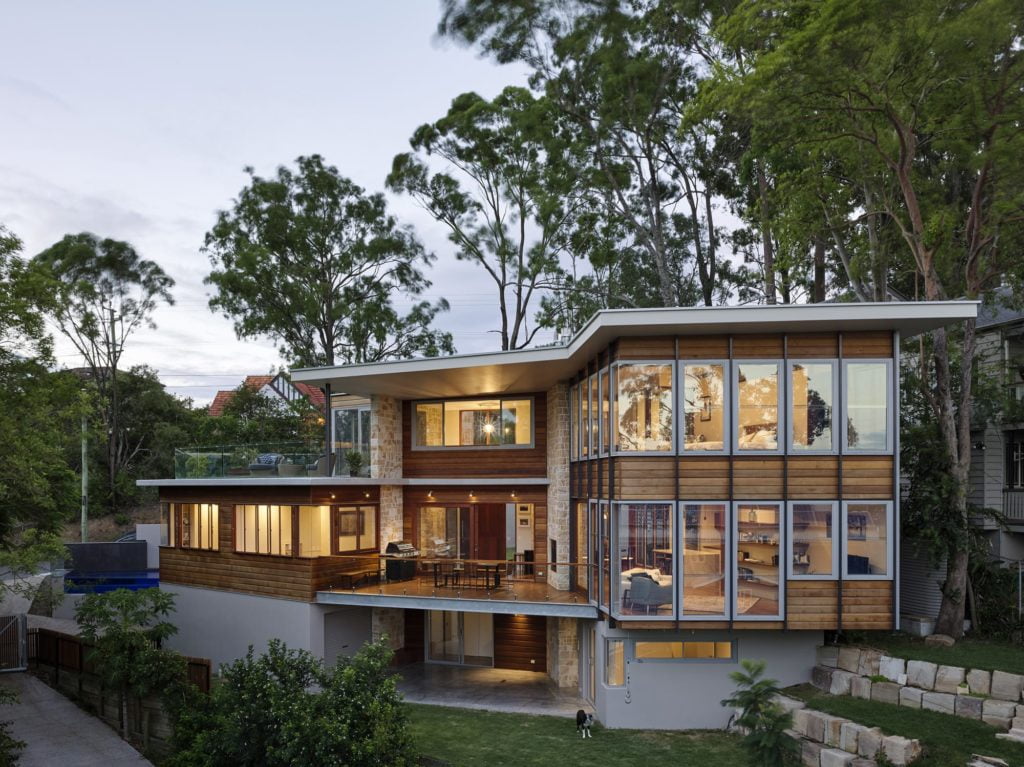
Faced with providing an exciting four bedroom family home situated on an awkward shaped sloping site on a busy road, Tarcoola responds by fanning out in a dynamic angular plan with uplifting moments in all corners of the dwelling. The brief called for a richness in finishes, which drives the external emphasis on elegant timber […]
