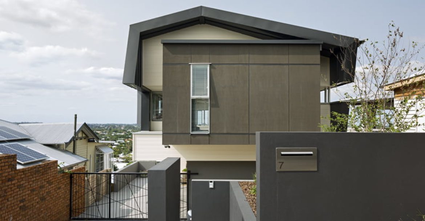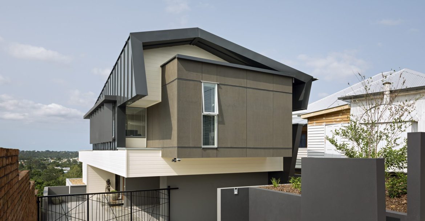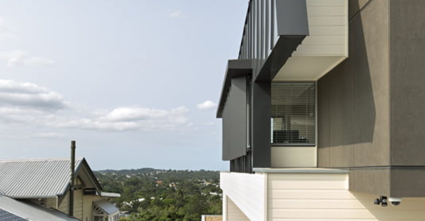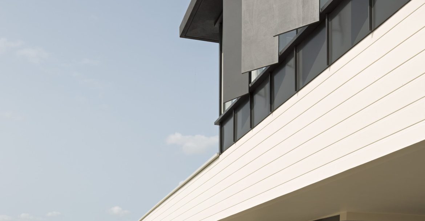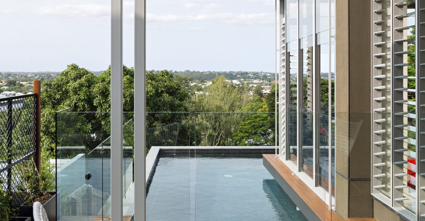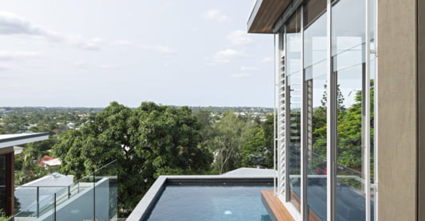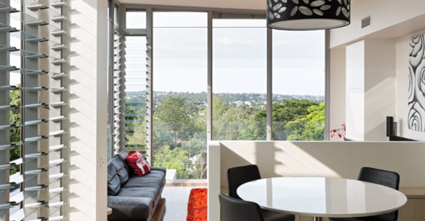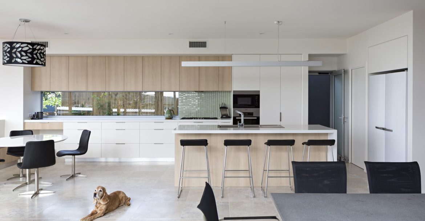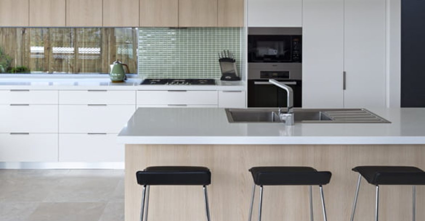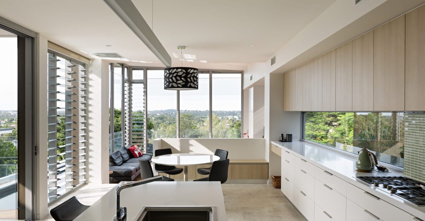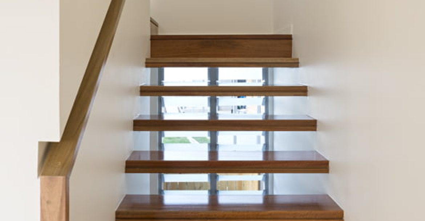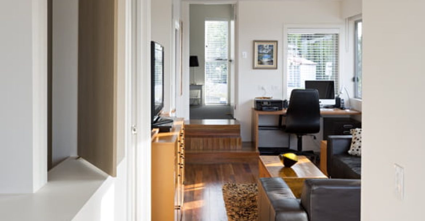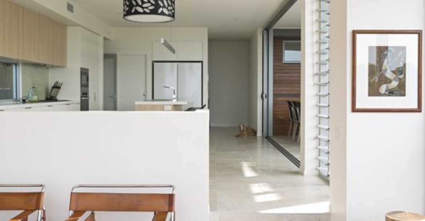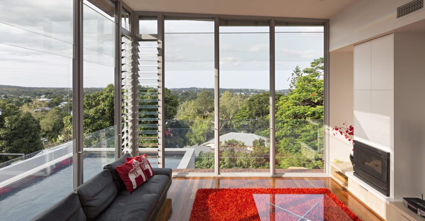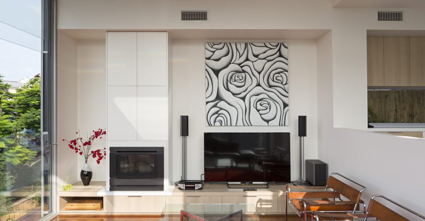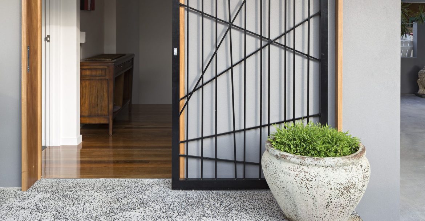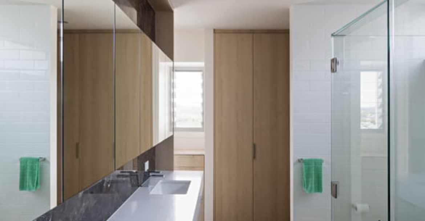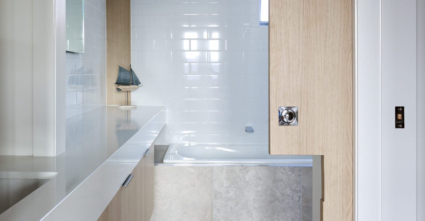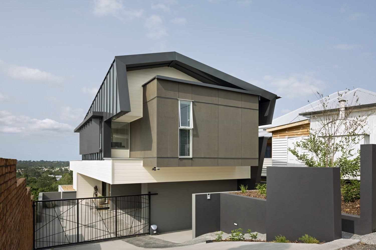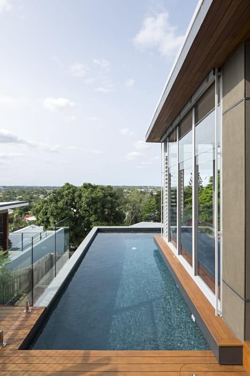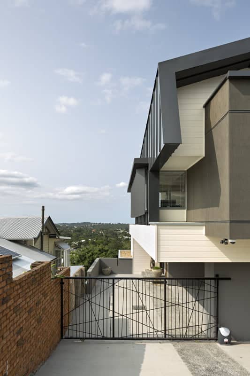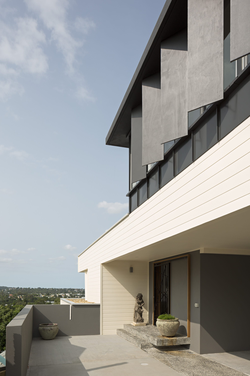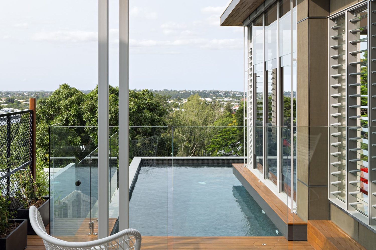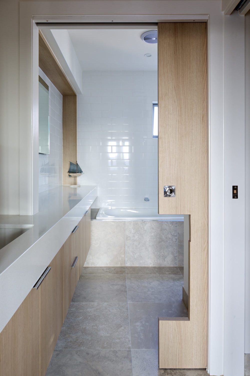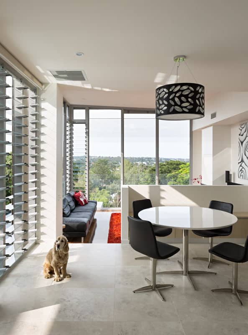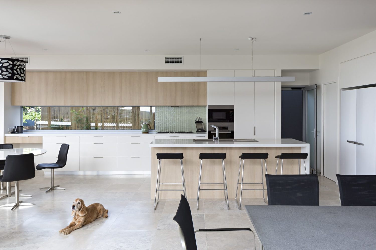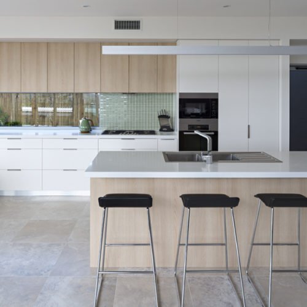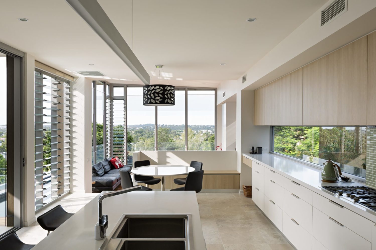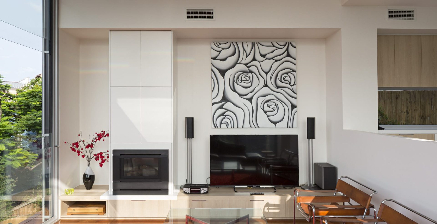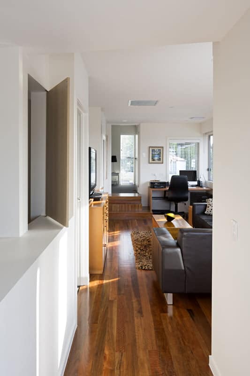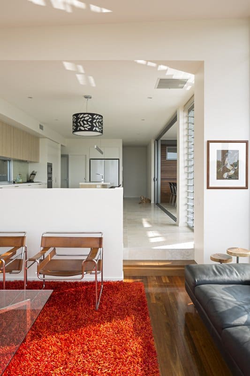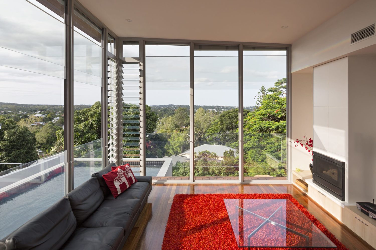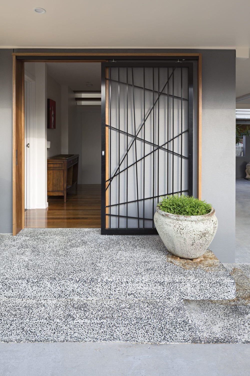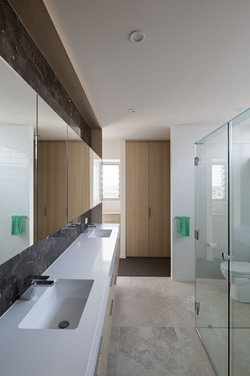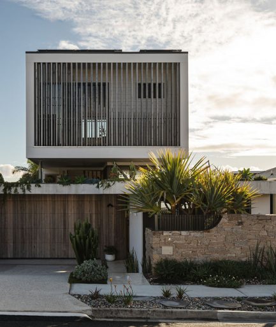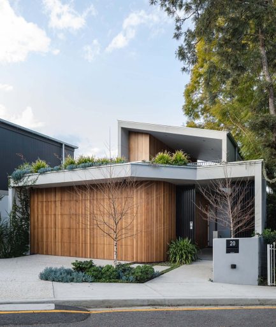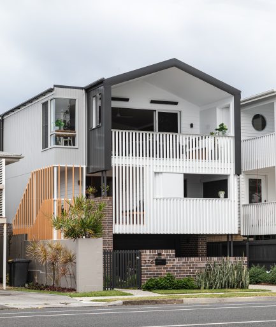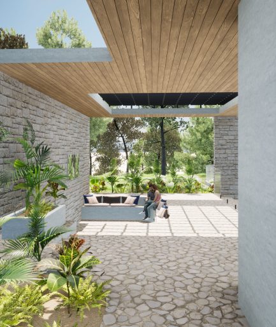Coopers Camp
Project
Location
Completion
Coopers Camp
This house has been designed to cascade down the site, maximizing the available space and capturing suburban and mountain views from every room.
The building’s unique form to the street is derived from its Character residential zoning; the wrapped faceted roof form is a modern interpretation of the heritage hip and gable roofs in the area.
Key to the design was the need to have easy access to carparking areas off busy Coopers Camp Road, providing adequate space for vehicle turning as well as visitor carparking at this level.
This meant that the house plan needed to be split with living spaces below this level, and secondary bedrooms above these spaces.
This worked well for the occupants who would predominantly use the master suite on the entry level and the open plan kitchen, living and outdoor areas on the level below, while leaving additional bedrooms and family room spaces on the upper level for visiting family and grandchildren.
The house maximises area by appropriating the view in every room, to make for a house that feels spacious and connected with the landscape in spite of the site’s limited breadth and significant slope.

