Robe 2
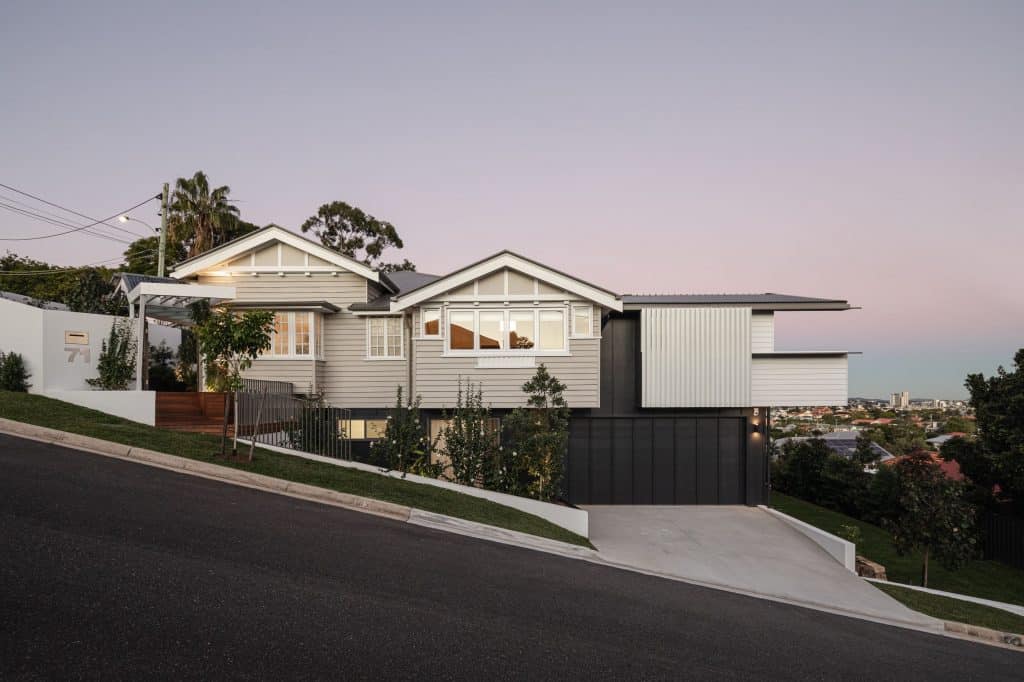
The brief for this project was to renovate and extend the existing pre-war home to create an elevated home on a single level. The home’s location, high on a hill in inner-city Brisbane, affords exceptional views over the suburb to the city and the newly renovated home and its extension has been designed to maximise […]
Bowral Main
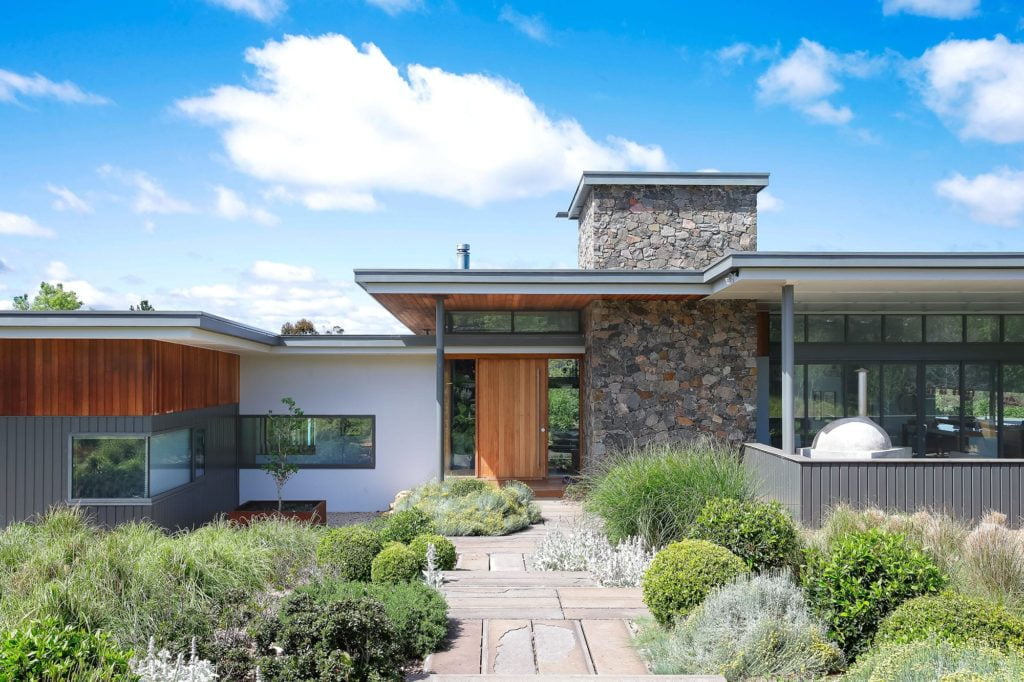
Bowral was designed to reduce the scale of the building in the landscape by stepping down the site and separating the form into two wings. The home also anchors itself into the existing topography and is sited to retain existing vegetation and work with the existing topography. The construction of the house uses materials that […]
Stonehawke
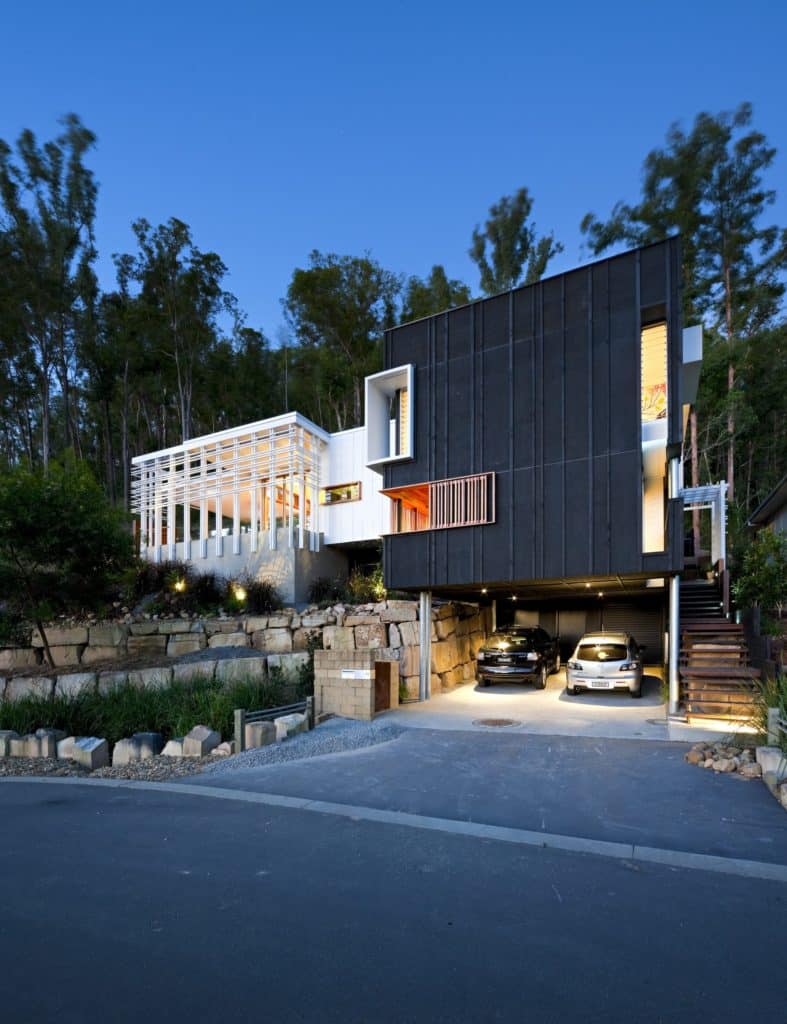
This award-winning home is part of an enclave built with a sensitive approach to its surrounds. From natural overland flow and stormwater control to flora and fauna friendly fencing, Stonehawke fits perfectly within the natural environment. Stonehawke is wedged into the side of a hill and nestled into a large parcel of heavily wooded environmentally […]
Newbolt
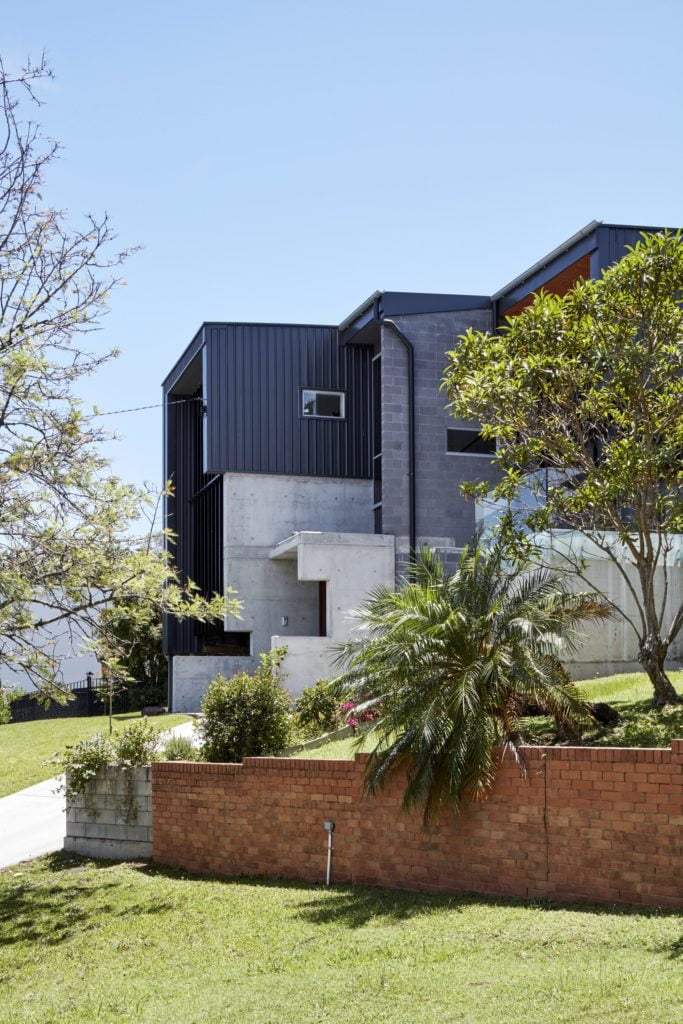
Commenced in 2012, the Newbolt house was designed with a brief to create a new family home with a strong external form. The client’s background lead them to seek a concept which incorporated off-form concrete and a bold material palette.
Warran
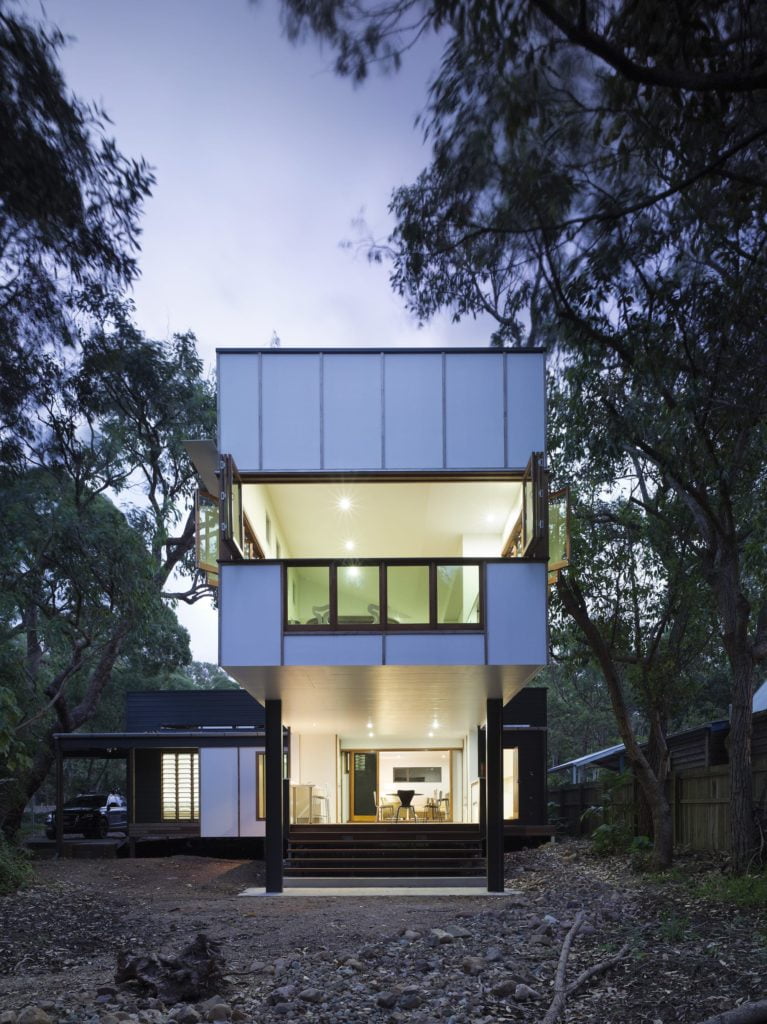
Designed with adaptability and a relaxed beach lifestyle in mind Warran Road derives its distinct form from its unique intended use with the upper level and lower levels designed to function as two separate dwellings. What makes this project both different and unique is the site and its surrounds. The site, having been vacant for […]
Central 2
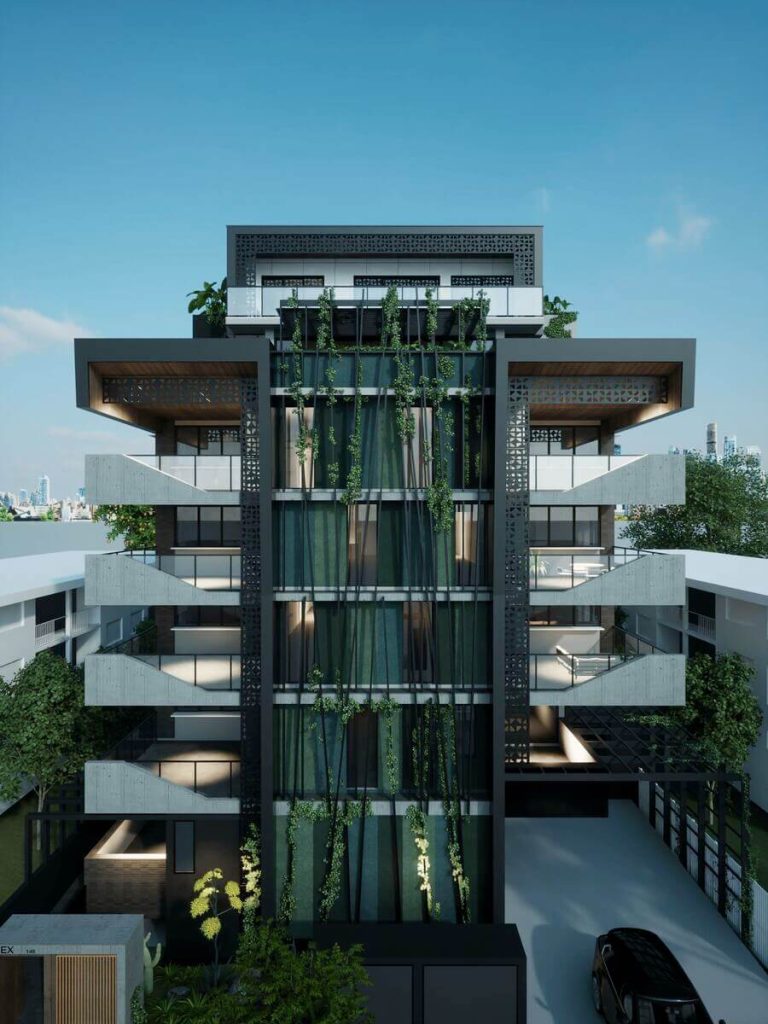
In a nod to sustainability, this six storey project at Indooroopilly includes significant greenery and an exterior green wall. Versality was key to the design with six different apartment plans on offer, all with open plan living, large balconies, underground parking and access to private and public open spaces. Exposed brickwork, metal cladding and metal […]
Jesmond
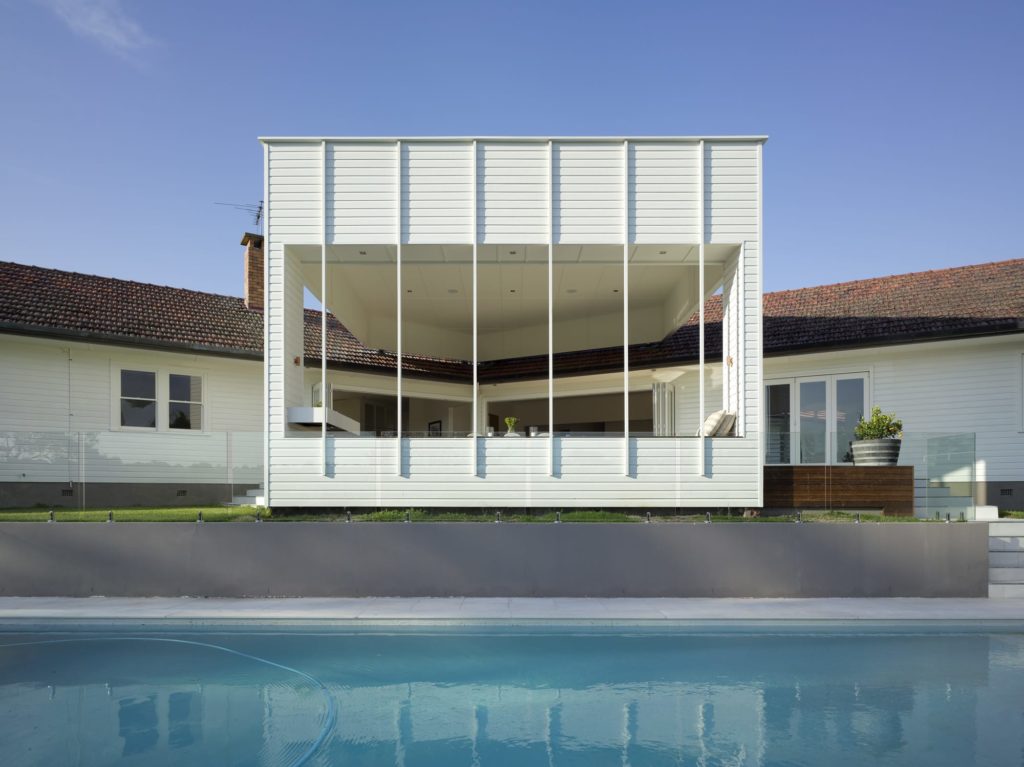
A classic farm house with an ‘edgy’ plan is how I best described the house when I first visited. The bones were very much intact yet the pieces that surrounded them were struggling both spatially and materially. With a sprawling plan that has a series of wings that converge on a central space for all […]
Croydon
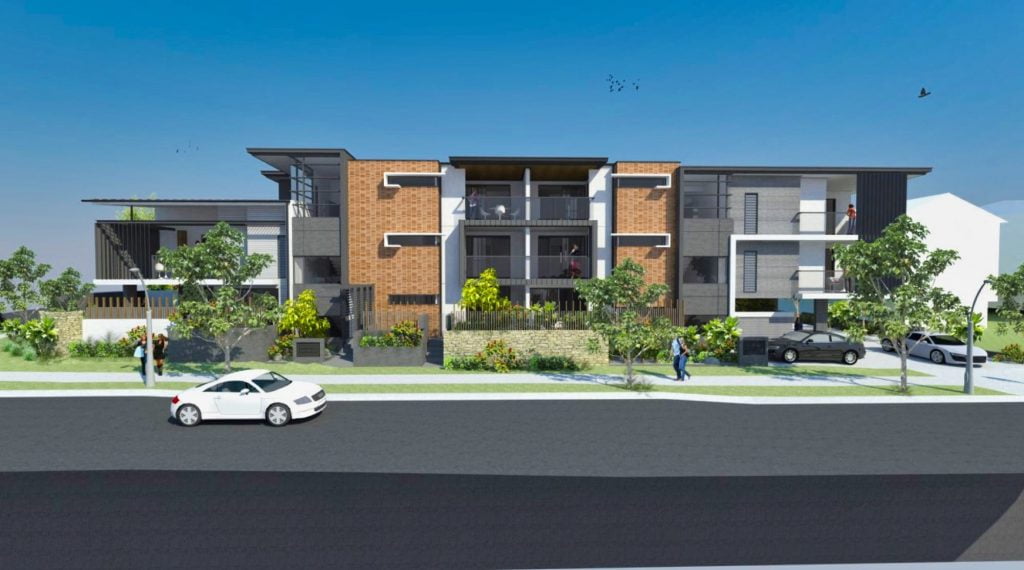
Located in bustling Toowong in inner-city Brisbane, this three storey project features an elongated design characterised by exposed brickwork, metal cladding and bordered by a pergola. There’s four different apartment designs, each with a view out over the street and specifically designed to capture natural light.
SheOak
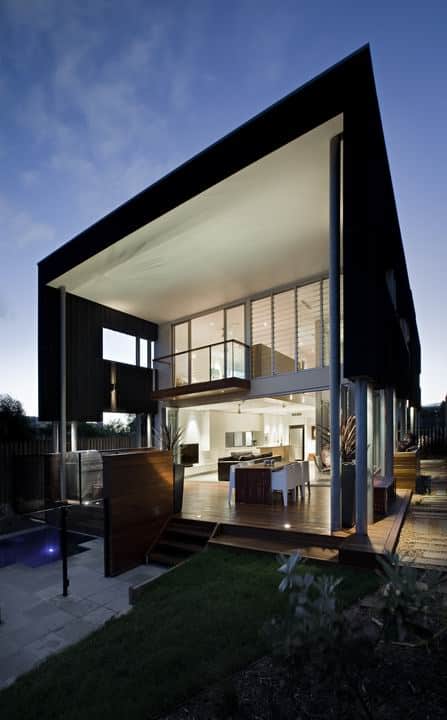
Aptly named the “beach shack”, this black box sits within the Casuarina estate on a beach-front lot. The brief was to develop a house that was informal, casual, comfortable and welcoming and most importantly to have a space for the clients quiver of long boards. Surrounded by an eclectic array of houses it became apparent […]
Tallebudgera
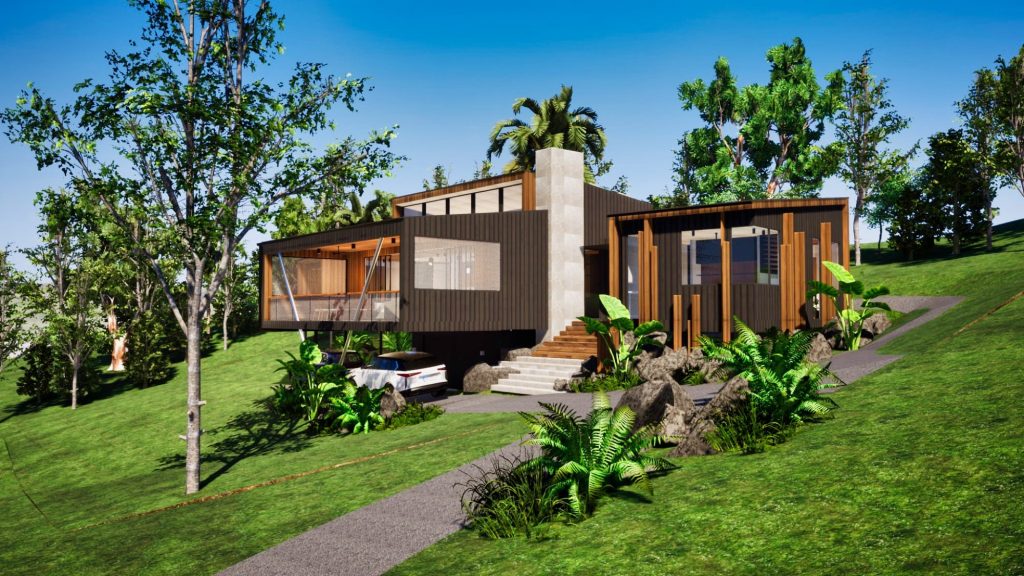
The brief for Tallebudgera was to create a home that would provide the opportunity to be off-grid and self sufficient with a focus on minimalistic, efficient design and flexible spaces for eat, sleep and play. The site’s northerly aspect surrounded by flora and fauna has been maximised with a design that is sensitive to the […]
