NTI Newcastle
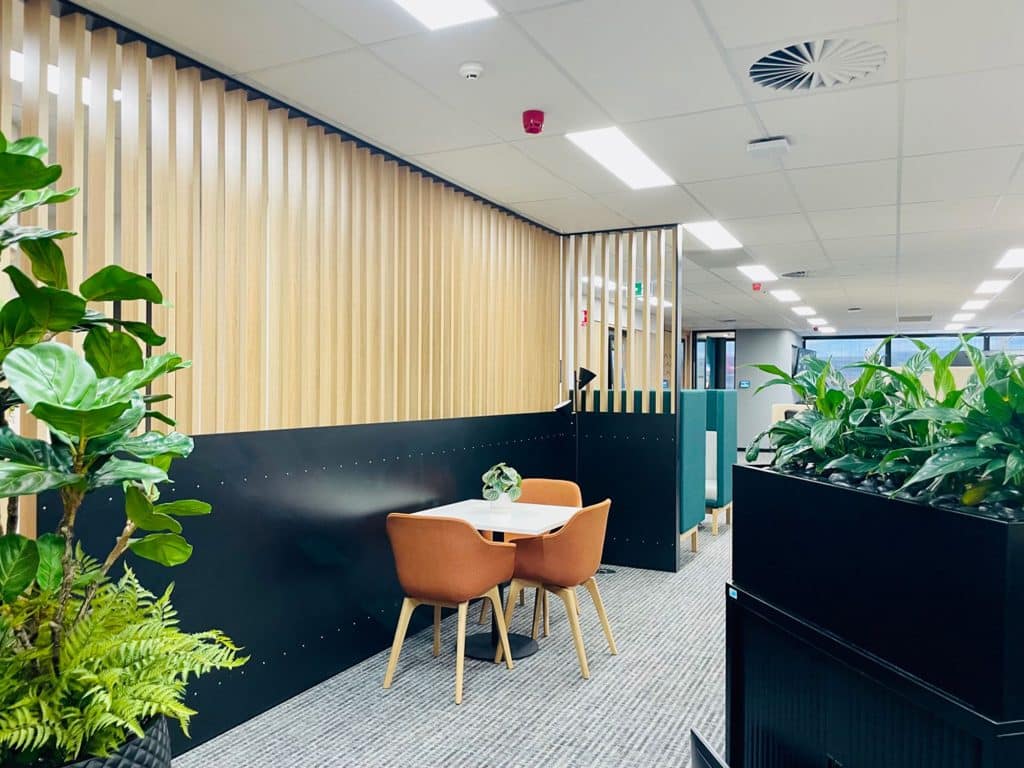
Base Architecture had previously designed and delivered NTI’s head office in 300 George Street, Brisbane, and had a clear understanding of NTI’s people-focused workplace culture. NTI’s regional office in Newcastle needed to expand and enhance their current space with a functional and efficient design. The new space needed to embrace the corporate branding and language, […]
Skatehouse
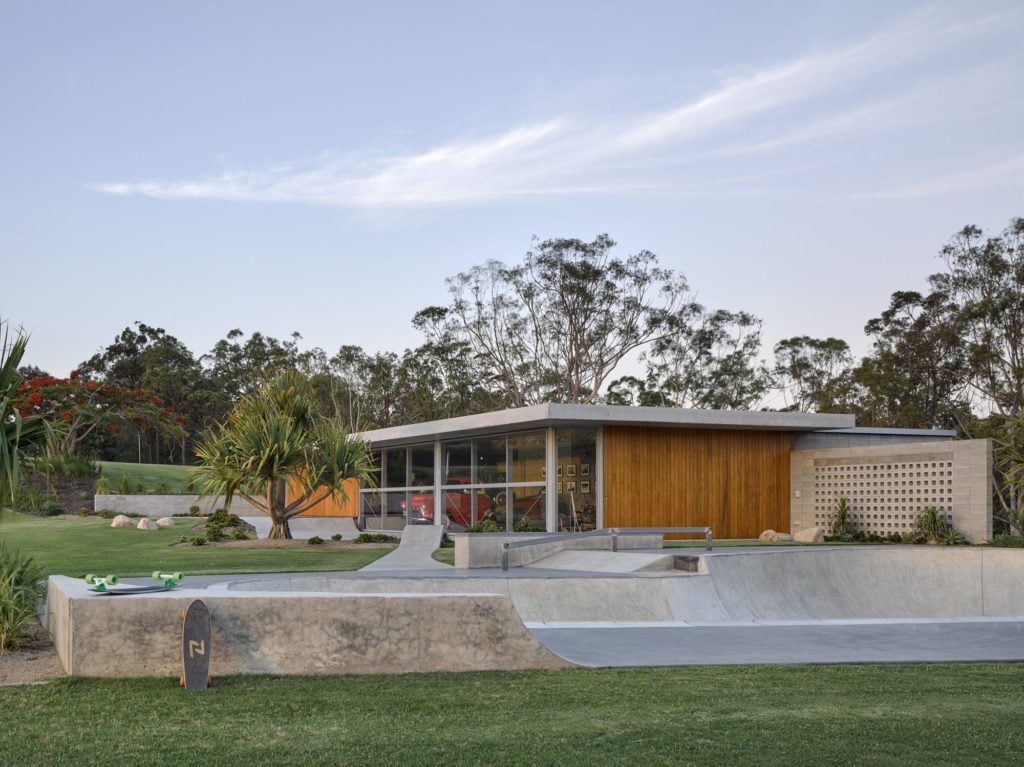
The skatehouse offers a genuine escape into an ultimate ‘man-cave.’ Designed to be a hobby vehicle showroom, a timber workshop, and a lounge space for the adjoining skate bowl, the building is raw and functional. It serves as a microcosm of the ideas present in the main house, delivered in a no-frills context. It is […]
Dorge
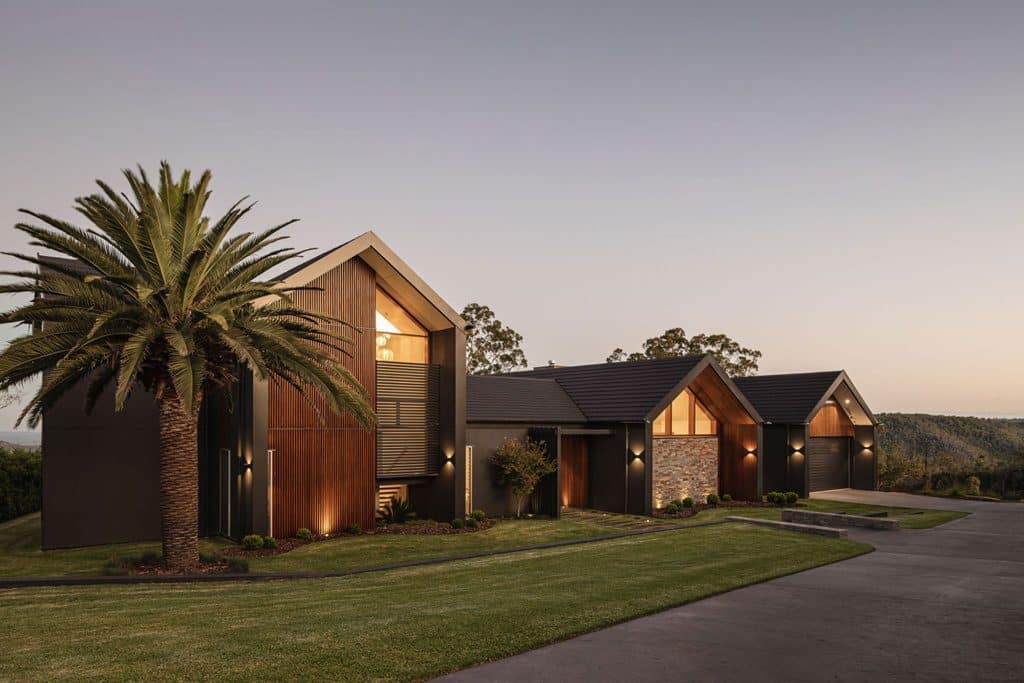
This four bedroom home has a striking street presence through the use of interesting form and natural materials including timber and stone. The floorplan mimics its interesting exterior with a separate pod designed as a master retreat with walk-in-robe, sitting room and ensuite. Five garden areas are inserted within the floorplan to bring the outside […]
Brisbane Hand and Plastic Surgery (BHAPS)
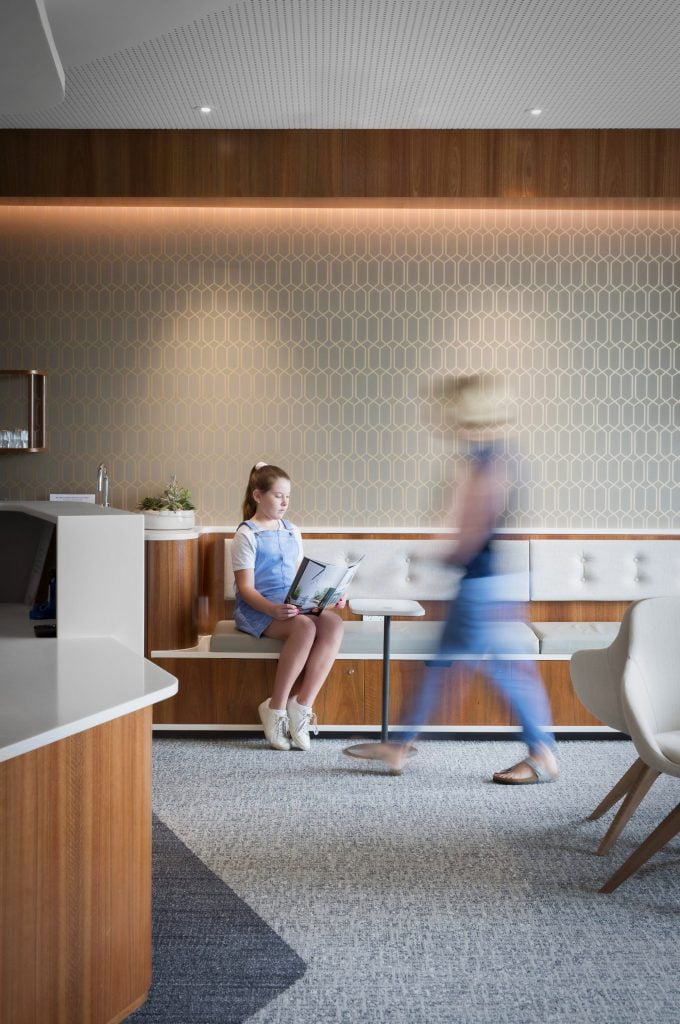
Situated within the new Nicholson Street specialist centre this dual tenancy was designed for two plastic surgeons who wanted the space to be welcoming, stylish and relaxed. The soft form of a human body was the initial inspiration for this specialist medical suite. This, and the clients’ strong desire for natural Australian timber finishes to […]
Bowral Main
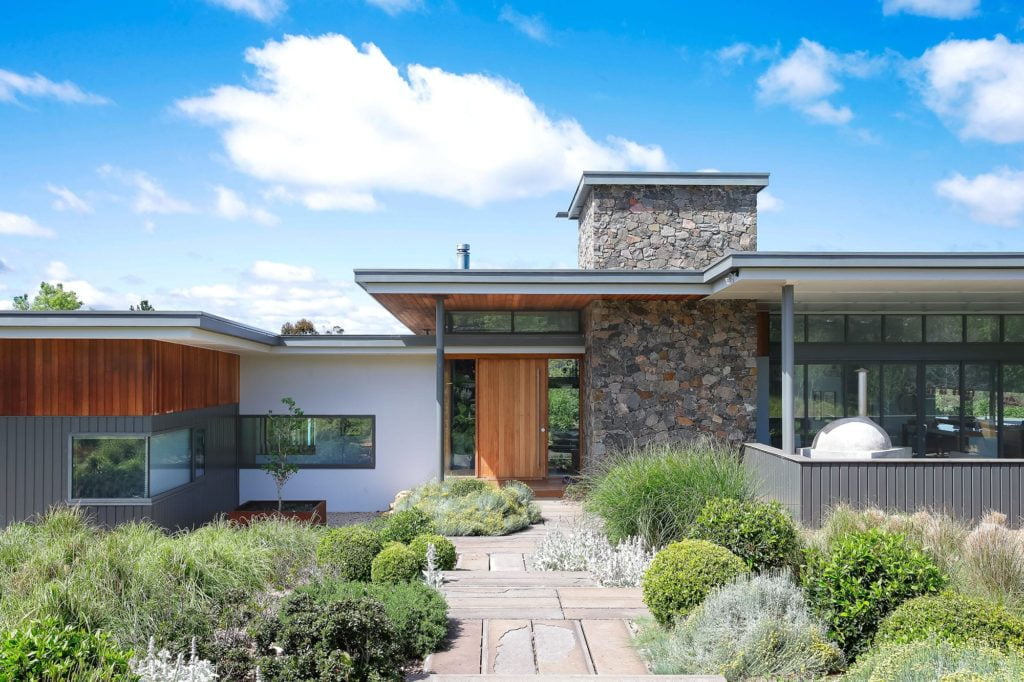
Bowral was designed to reduce the scale of the building in the landscape by stepping down the site and separating the form into two wings. The home also anchors itself into the existing topography and is sited to retain existing vegetation and work with the existing topography. The construction of the house uses materials that […]
Fortress
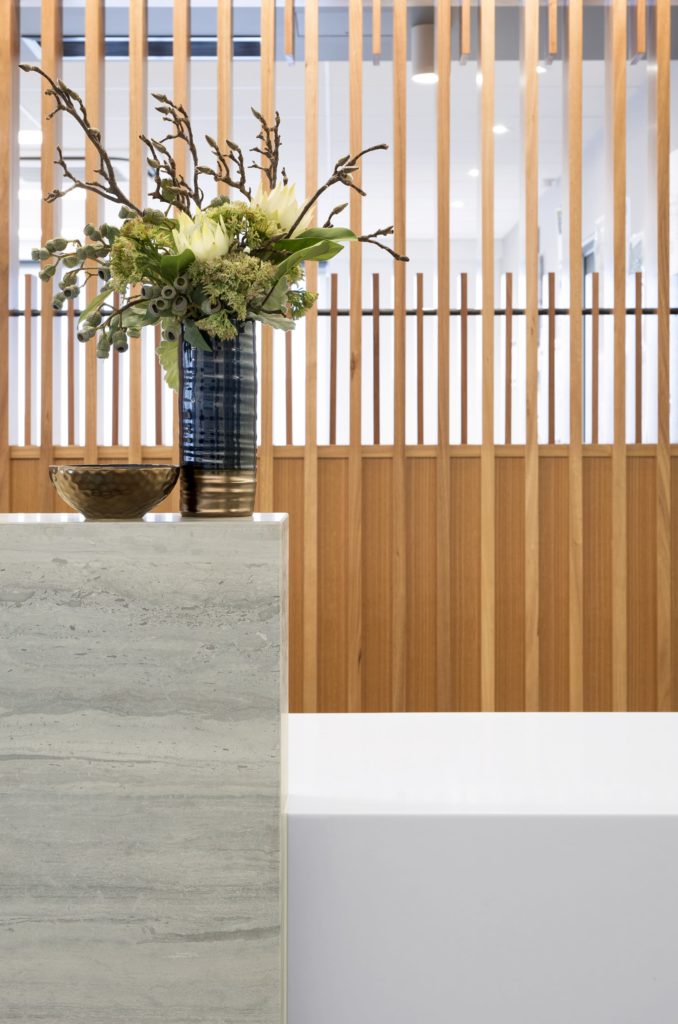
Base worked with the client, a boutique Queensland-based land developer in business, spanning three generations with secure family connections being a core value of the business, to create a new work environment for the up-coming generation. The new environment covered the entire floor in an existing building with the primary objective to adopt new ways […]
Stonehawke
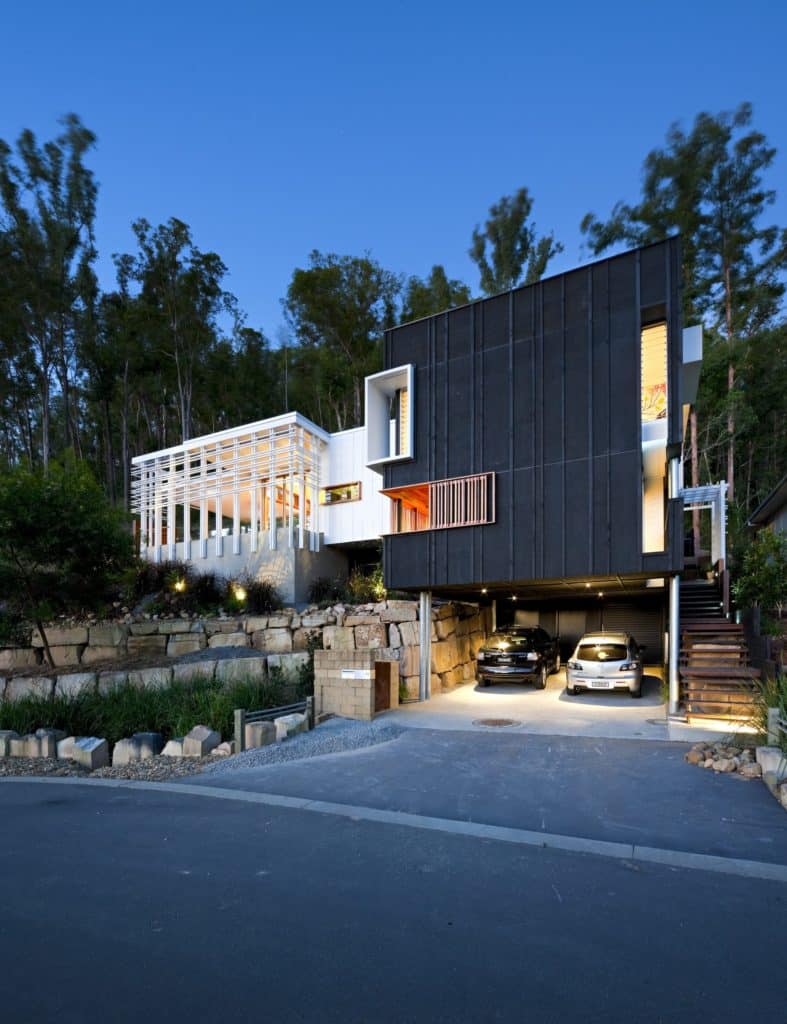
This award-winning home is part of an enclave built with a sensitive approach to its surrounds. From natural overland flow and stormwater control to flora and fauna friendly fencing, Stonehawke fits perfectly within the natural environment. Stonehawke is wedged into the side of a hill and nestled into a large parcel of heavily wooded environmentally […]
Mt Gravatt Obstetrics
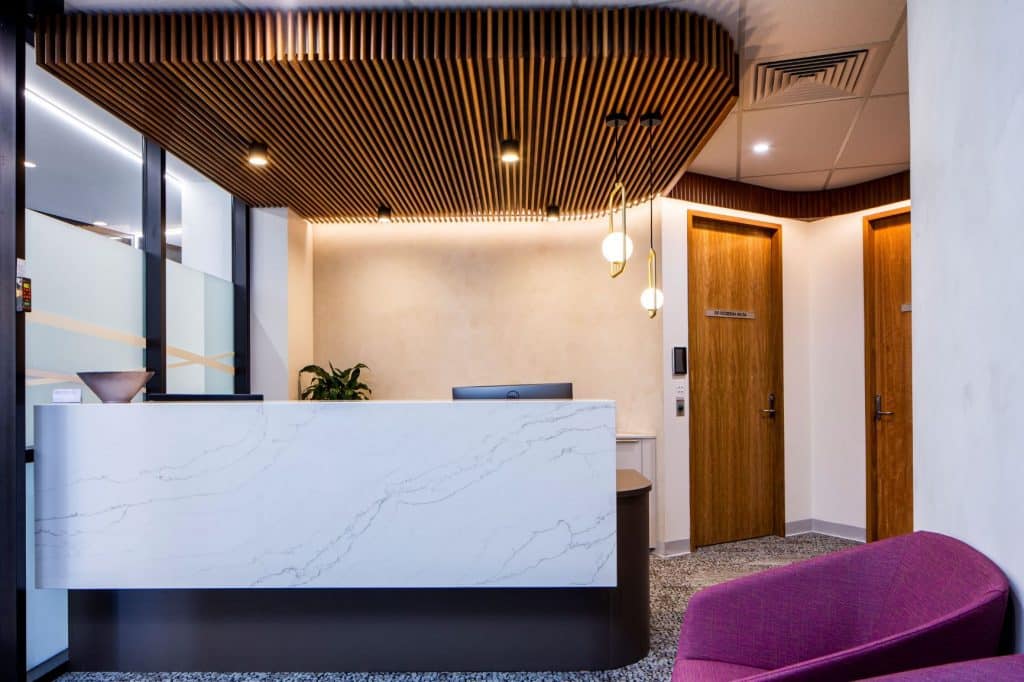
Designed to create a welcoming environment for its patients, the Mt Gravatt Obstetrics project included the design of a reception area for two staff, a waiting area for up to eight patients, three consultation rooms and a small kitchenette with ample storage included throughout.
So+Gi
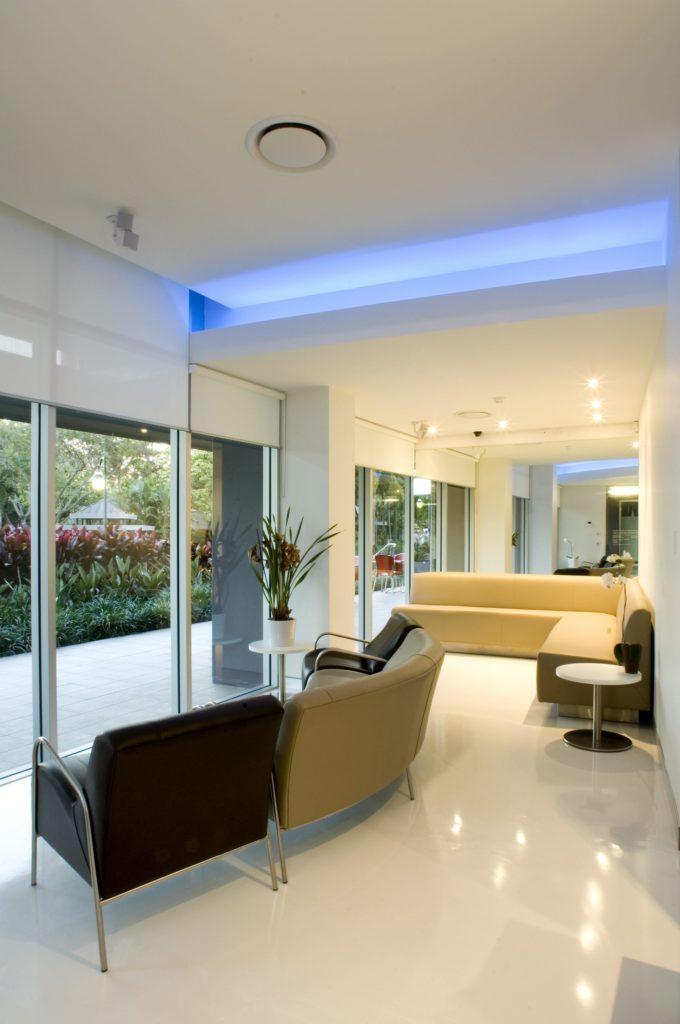
Located at Southbank Parkland this ‘day-spa’ like establishment offers more than the usual clinical atmosphere generally associated with ultrasound facilities. The client brief was to ensure that the ultrasound experience is made more enjoyable and relaxing by removing the cold and clinical feel of the environment. This was achieved with a casual, fluid built form, […]
Gladstone
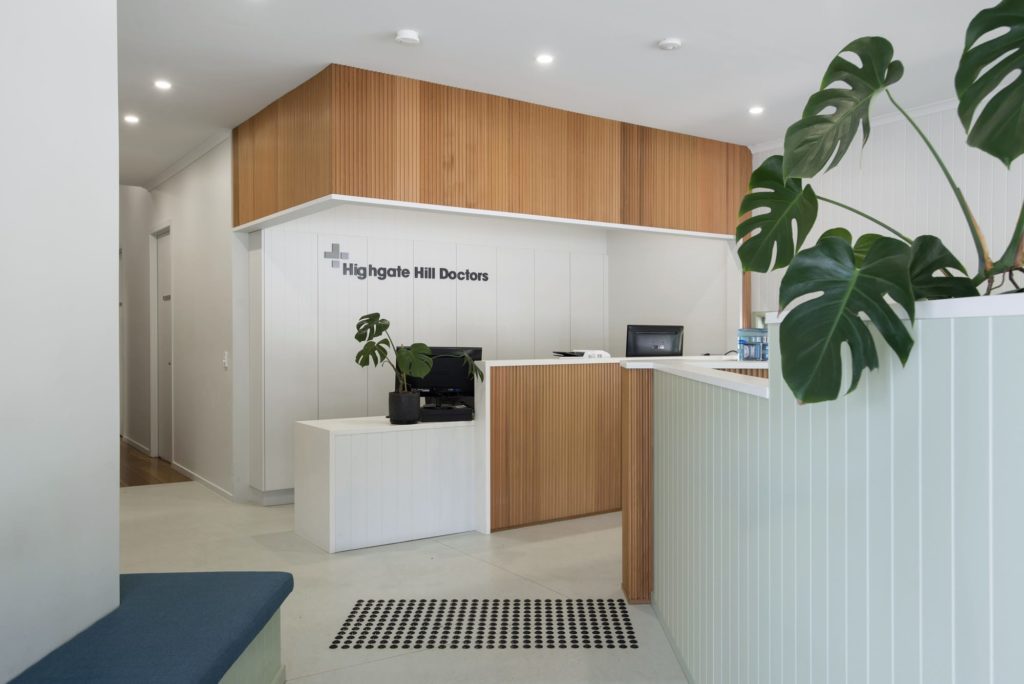
The Gladstone project saw what was formerly a German Restaurant transformed into a GP Clinic. The client wanted the space to have a warm, inviting and non-clinical feel. We achieved this by referencing the traditional materials of the existing building and utilising a calm, domestic palette.
