Farm
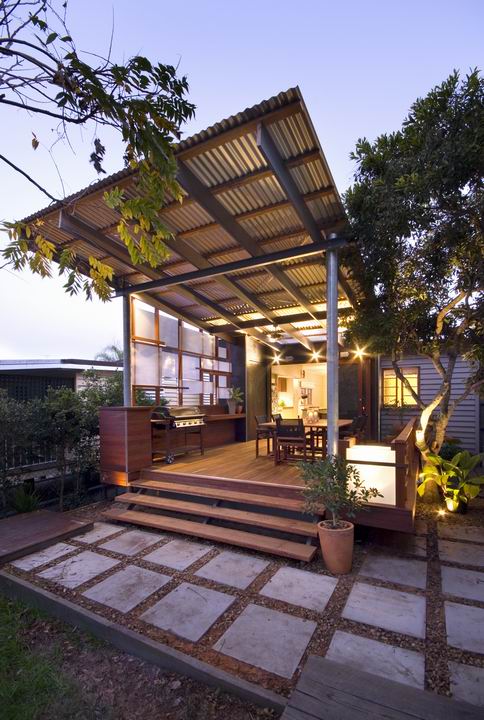
This very narrow 8.4 meter site had an existing 1950’s workers cottage that was in original condition and needed attention. At 65m2 in total, there was scope to re-create the house. A three stage design and construction phase saw firstly, the original house refurbished with a new kitchen, bathroom and paint. The second stage was […]
Buccan
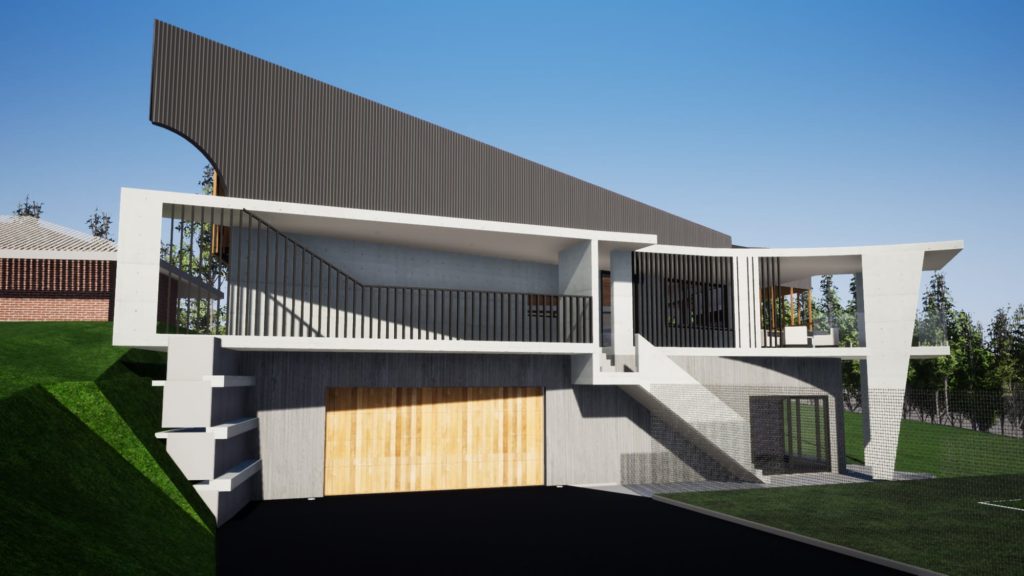
Surrounded by bushland, Randle Rd sits proudly in the landscape. The building is designed to be the ultimate entertaining house, with the central space being the focal point and the wings of the building extending to form the entertaining and viewing platforms for the activity areas below. Concrete detailing is captured throughout the building to […]
Braeside
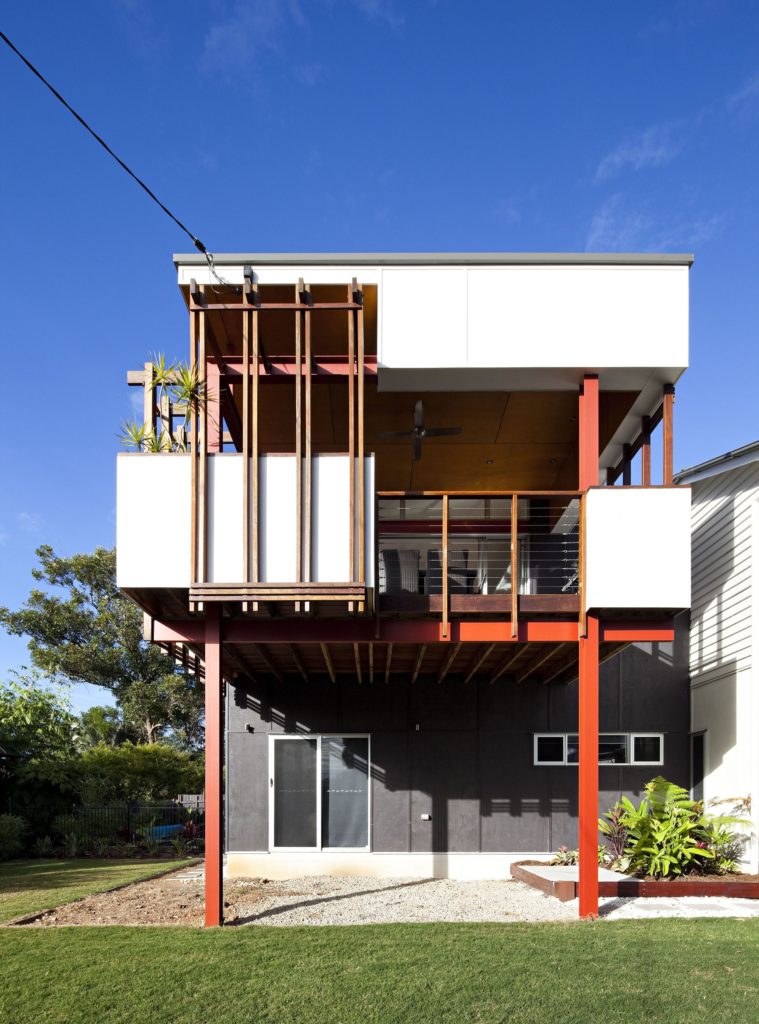
This renovation at Alderley progressed through a variety of design approaches before arriving at the final outcome. As with most projects, the design process involved finely balancing the programmatic requirements of a growing family within a set budget. The extension has retained most of the existing Queenslander and added 2 bed rooms, 2 bathrooms and […]
Ellena
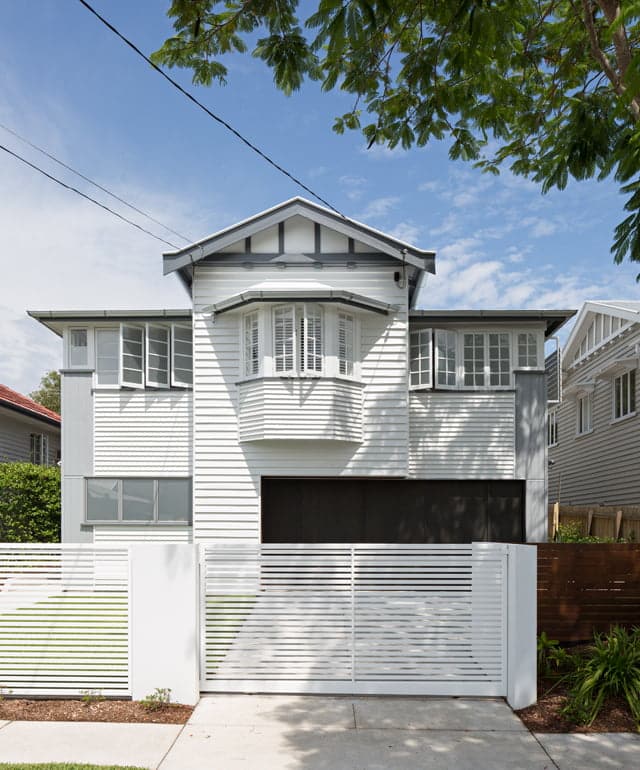
The success of this renovation hinged upon spatial planning efficiencies, simplicity of construction and careful consideration of the functional and spatial relationships which arise out of the changing lifestyle of the client.In order to complete the project within a specific budget the original brief was constantly challenged throughout the design process. Working closely with the […]
Mark
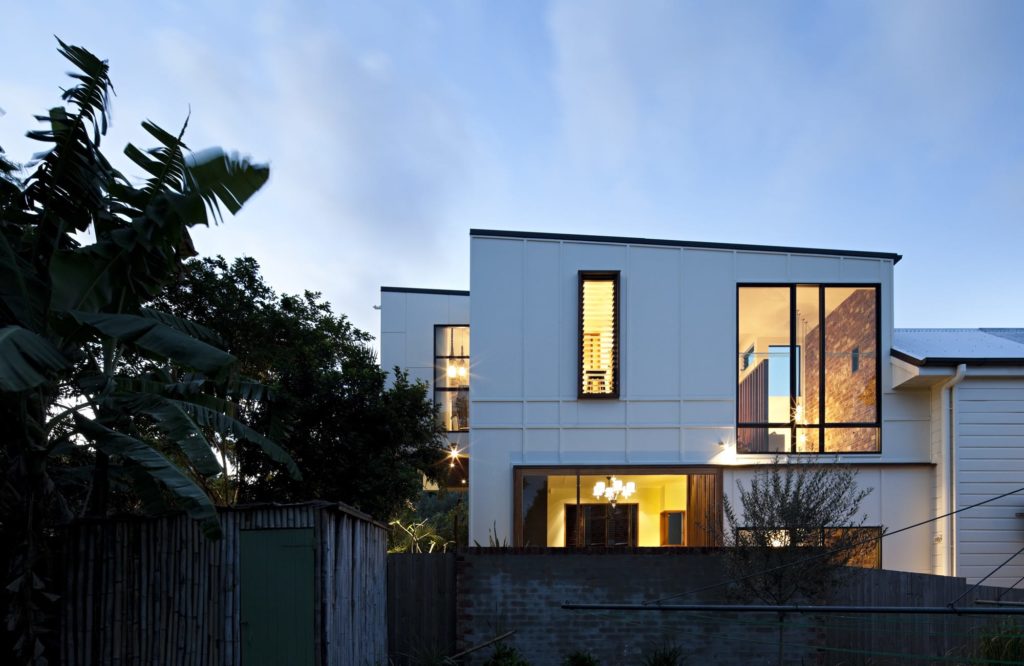
As an existing workers cottage it has had some various face lifts over its life, however none that have had any major impact on the original form of the house. The original house is very much about functionality of its era with simple spaces and circulation along with materiality common to this style in its […]
Real
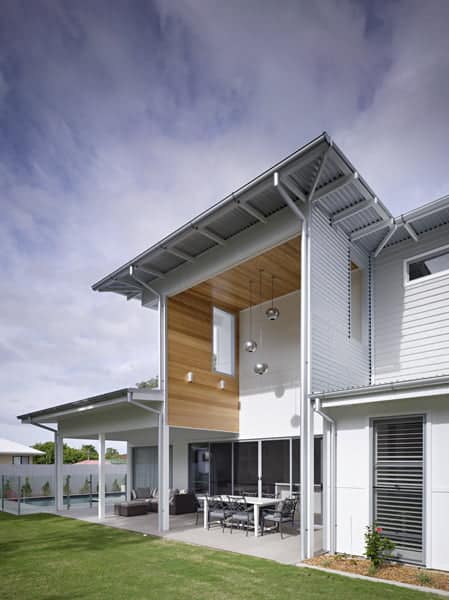
This project in suburban Norman Park sees an old workers cottage being rapidly brought back to life. The existing modest 2 bedroom Queenslander is still visible in the new design, with the street frontage maintaining the quaint facade. Behind this, it is a very different story, with an extensive program of bedrooms, lounge, study and […]
Musgrave
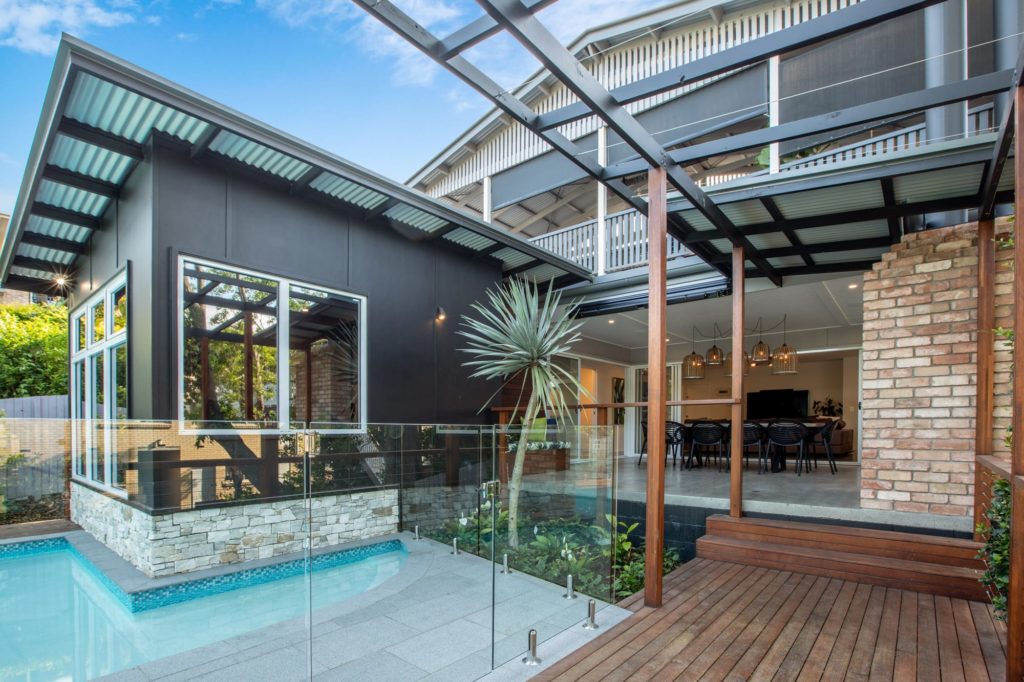
The traditional Queenslander home is still regarded as one of the most beautiful styles in the region, however with changing times, this calls for changing spatial configurations. Blessed with beautiful weather year-round and generous backyards, we want to be able to engage more fully with the outdoors, and have the ability to entertain in a […]
Power
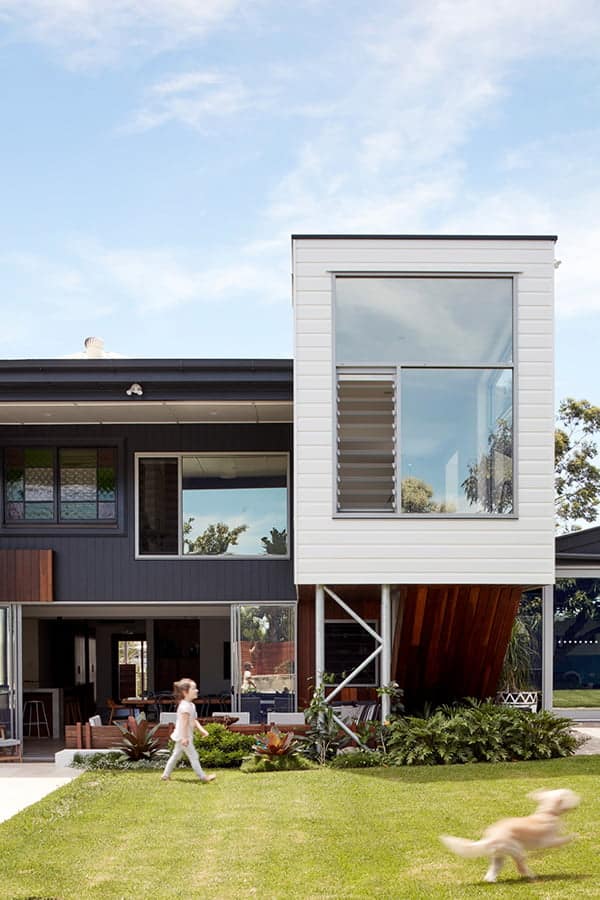
Our Power street clients came to us with a desire to transform an existing two-story house into a vibrant family home. Major consideration was put into an open plan kitchen, dining and living space to the lower floor, which opens onto the outdoor space to the rear of the site. This creates a feeling of […]
Wamuran
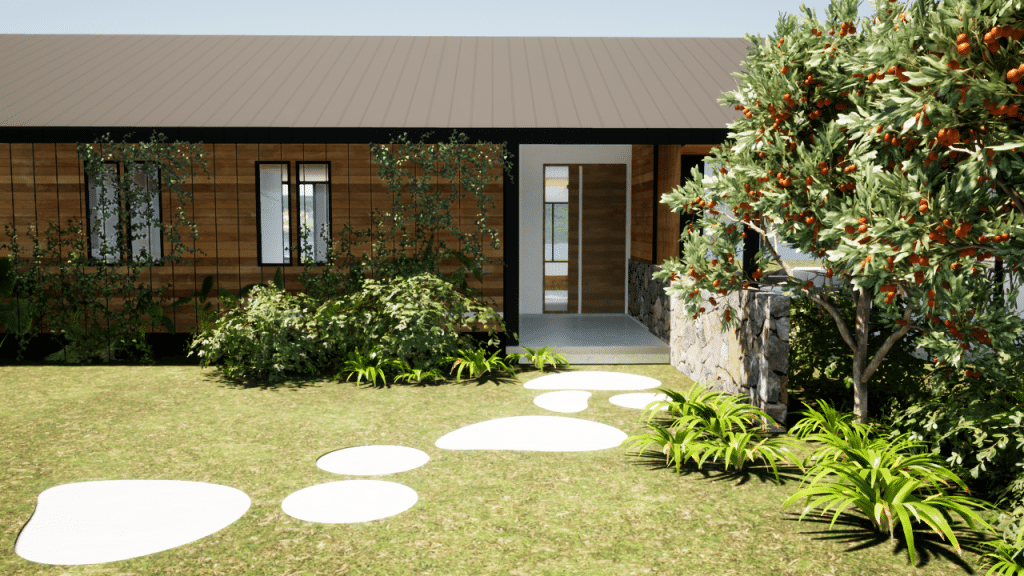
We’re in the process of designing a new home for a 10 acre vacant plot of land just screaming out for a Base house. Located in a rural community north of Brisbane, the site has a variety of views and aspects along with undulation, a dam, an established shed and a couple of wriggly snakes. […]
Elfreda
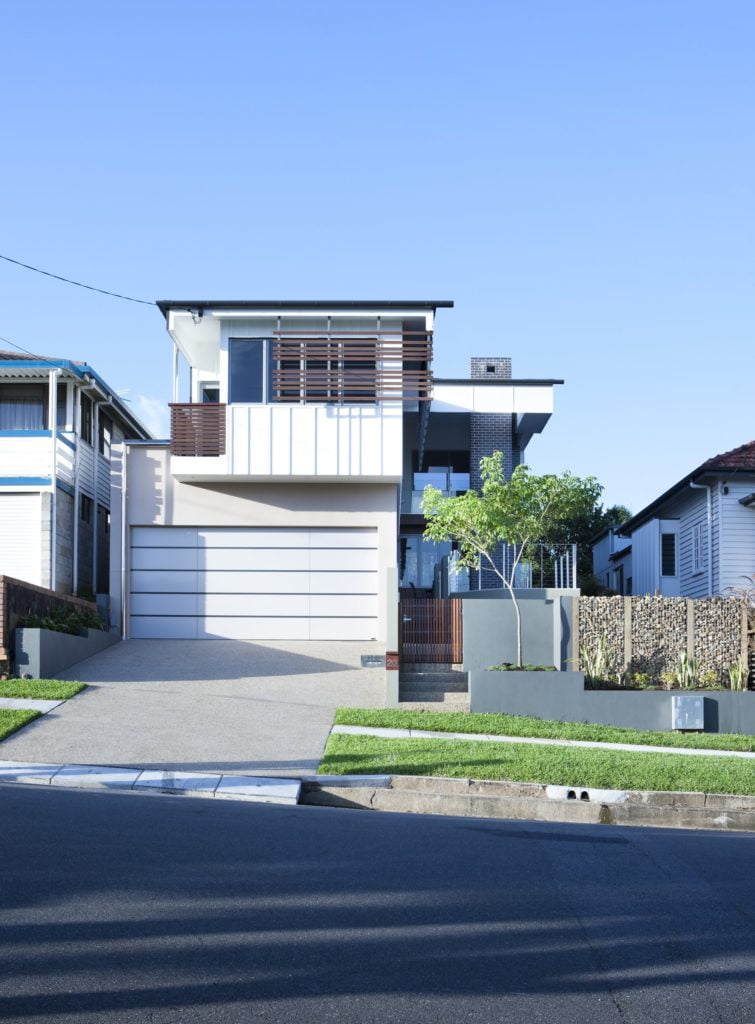
The first of two houses to be developed side by side on a subdivided block in Alderley, this project was completed in late 2009. The original house was centrally placed on a large block but after the subdivision it had to be repositioned on the first smaller site forcing it to take on a life […]
