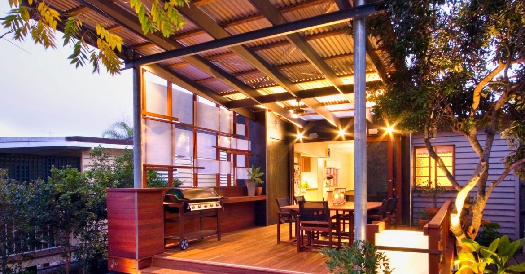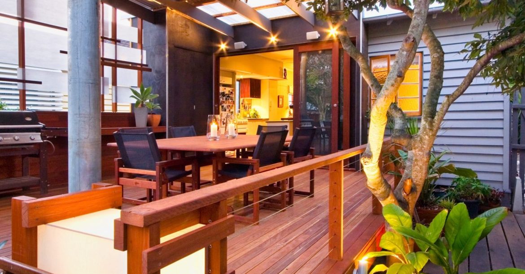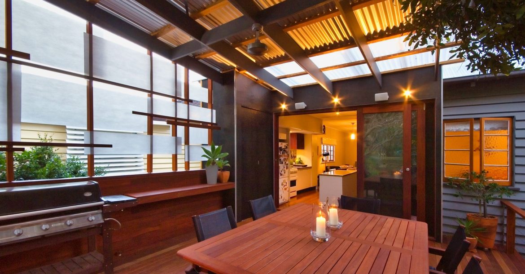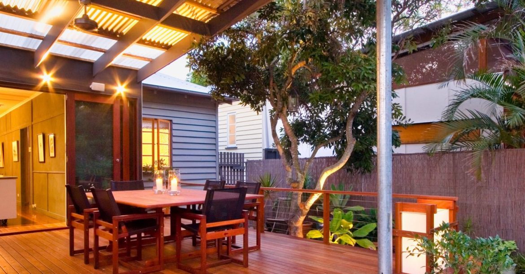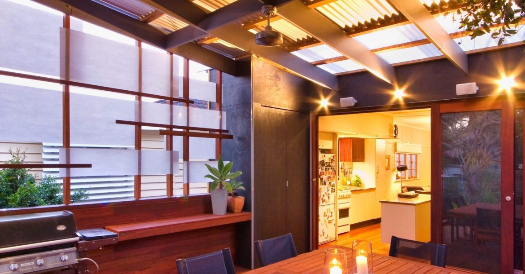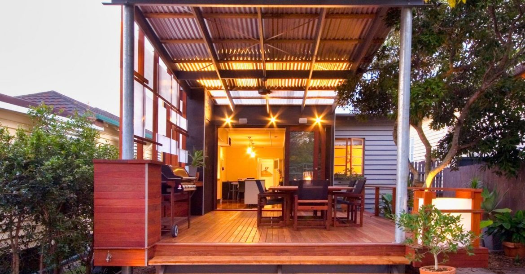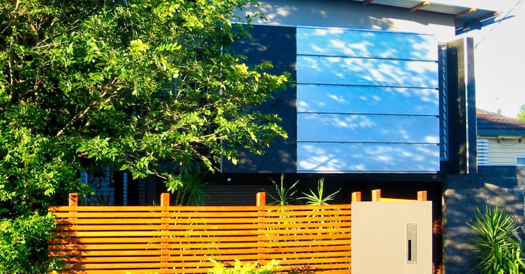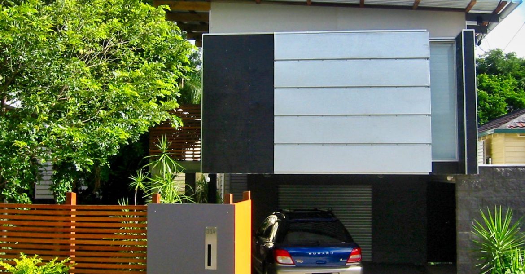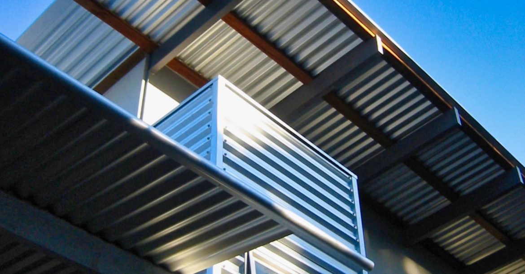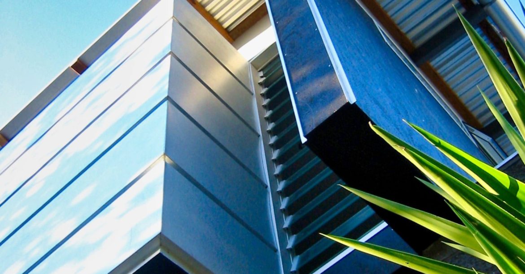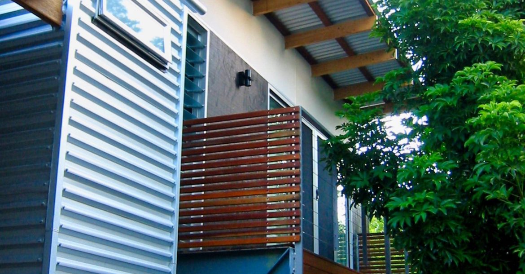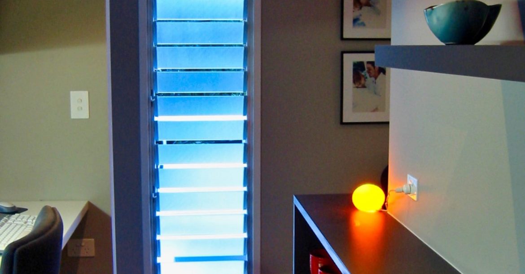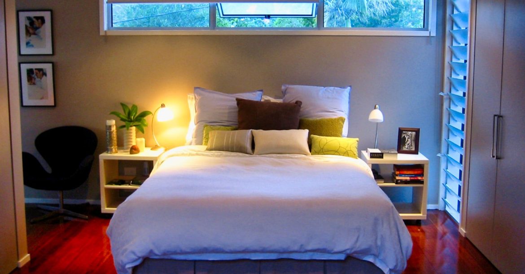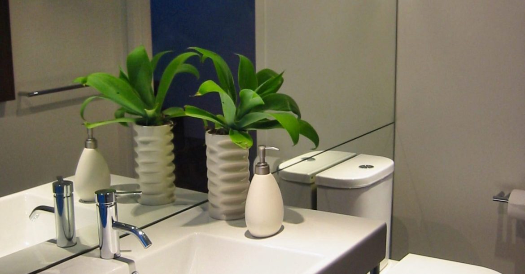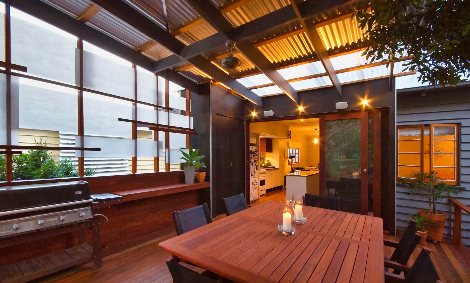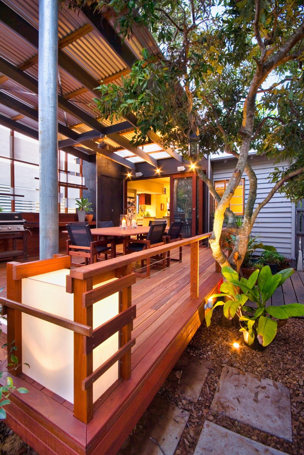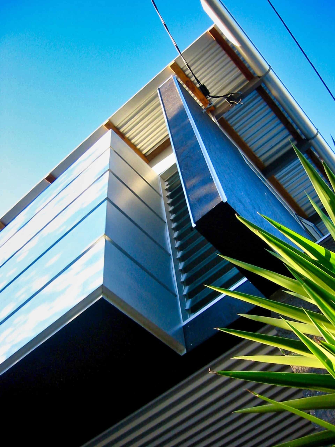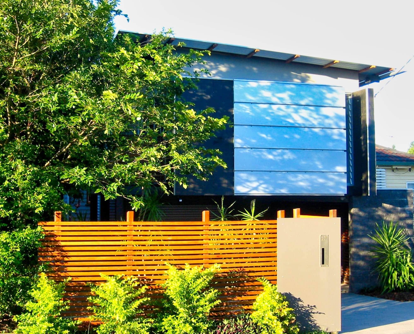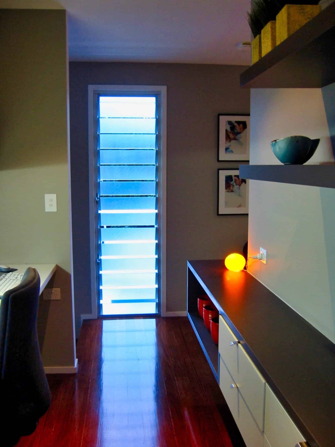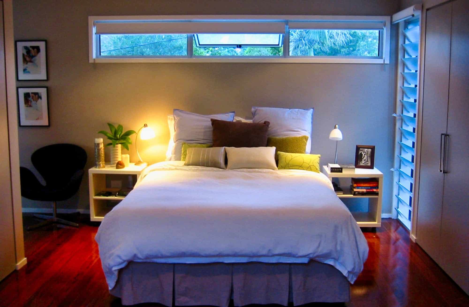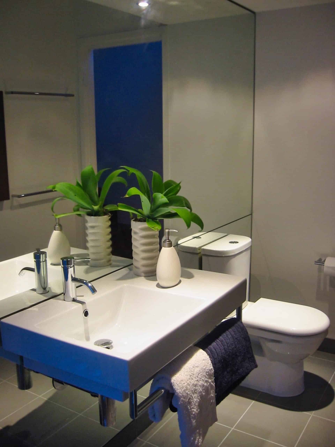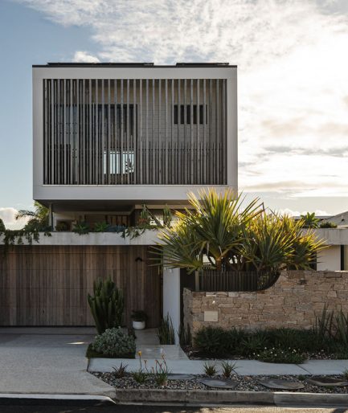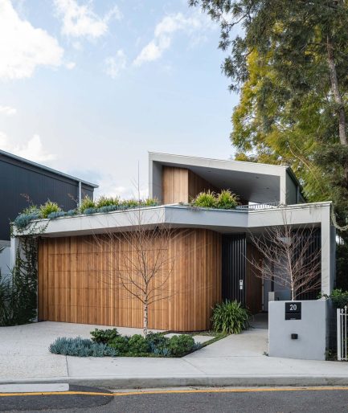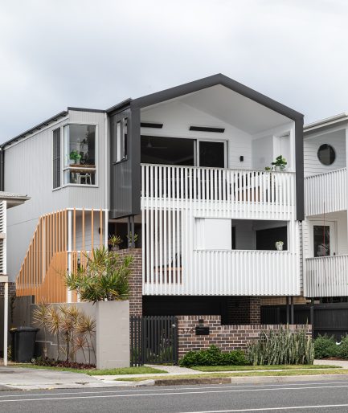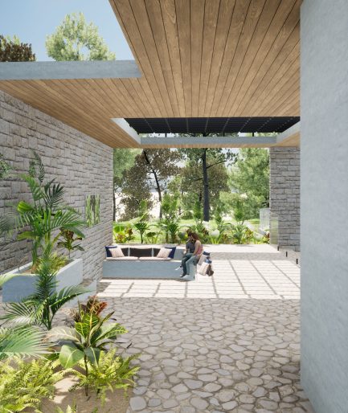Farm
Project
Location
Completion
Farm
This very narrow 8.4 meter site had an existing 1950’s workers cottage that was in original condition and needed attention. At 65m2 in total, there was scope to re-create the house. A three stage design and construction phase saw firstly, the original house refurbished with a new kitchen, bathroom and paint.
The second stage was to build a new ‘box’ to the streetscape that houses a main bed, study, ensuite, entry and double car accommodation all in a contemporary architecture that contrasts yet links the old to the new.
The third and final stage was to create an outdoor room specifically designed for the Queensland lifestyle where wide sliding doors open to a large, covered deck that enables a seamless connection from deck to the existing house.

