Hastings
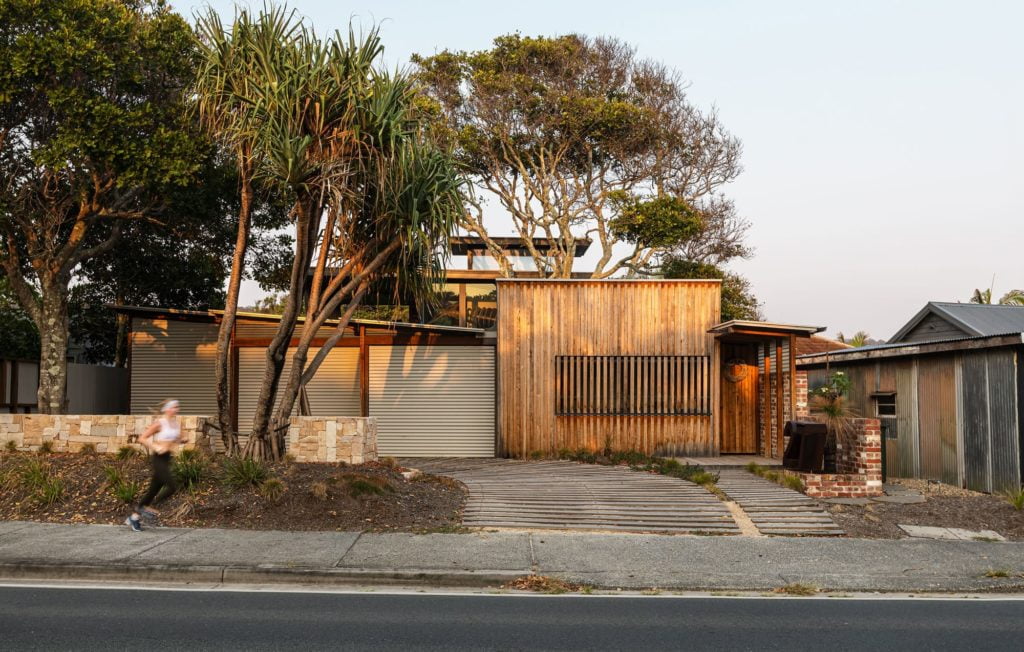
Hastings House was a dream that had been planned for some time. Having known the clients for many years and worked on their respective business workspaces and their inner-city house it was inevitable that the design of the Hastings house would evolve with freedom. The home’s materiality and form respond to the unique aspects of […]
Skatehouse
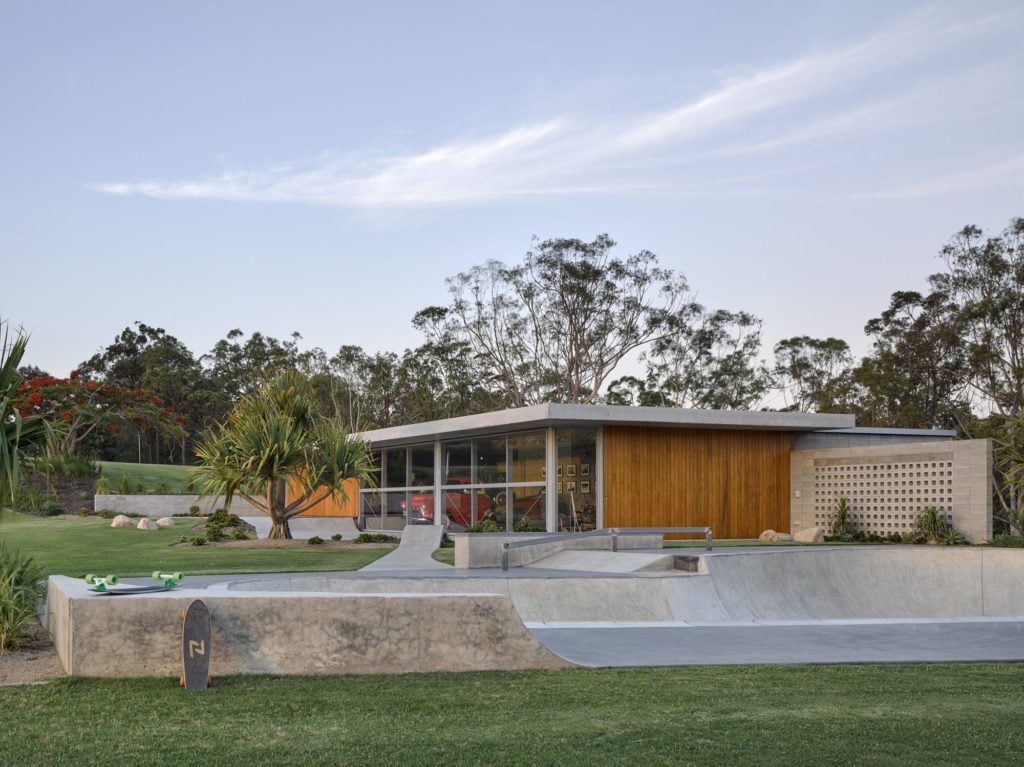
The skatehouse offers a genuine escape into an ultimate ‘man-cave.’ Designed to be a hobby vehicle showroom, a timber workshop, and a lounge space for the adjoining skate bowl, the building is raw and functional. It serves as a microcosm of the ideas present in the main house, delivered in a no-frills context. It is […]
Yates
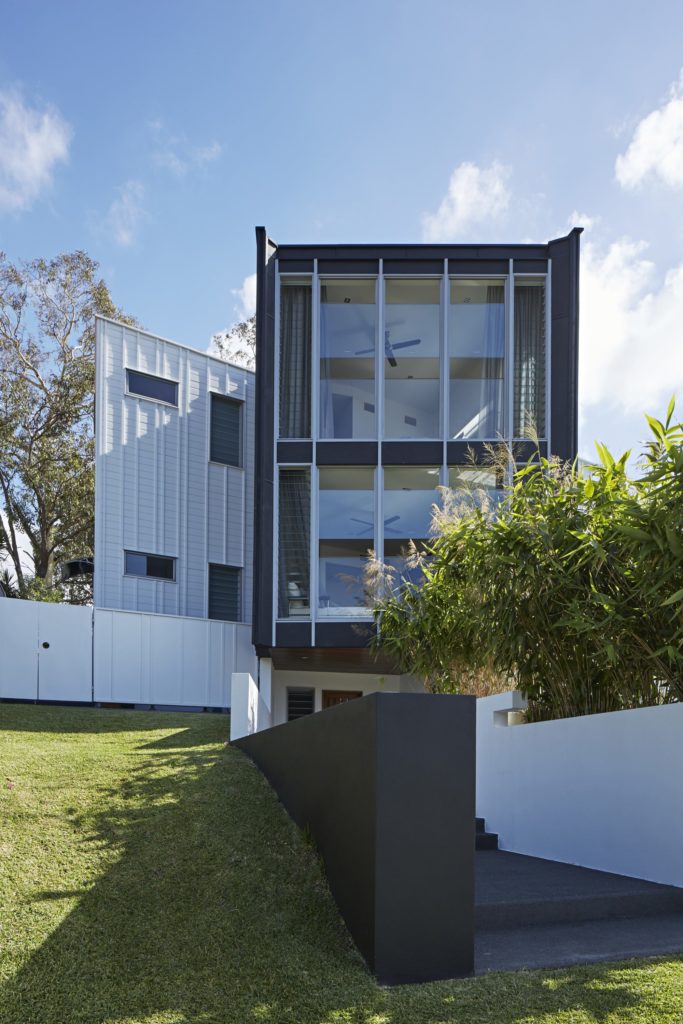
The first thing you experience about our Yates project is the commanding street presence. The strong forms and textures set it apart from the quaint suburban streetscape and these textures continue throughout the project. The clients placed a strong emphasis on bringing in light and air into their family home that seamlessly connects inside with […]
Quay
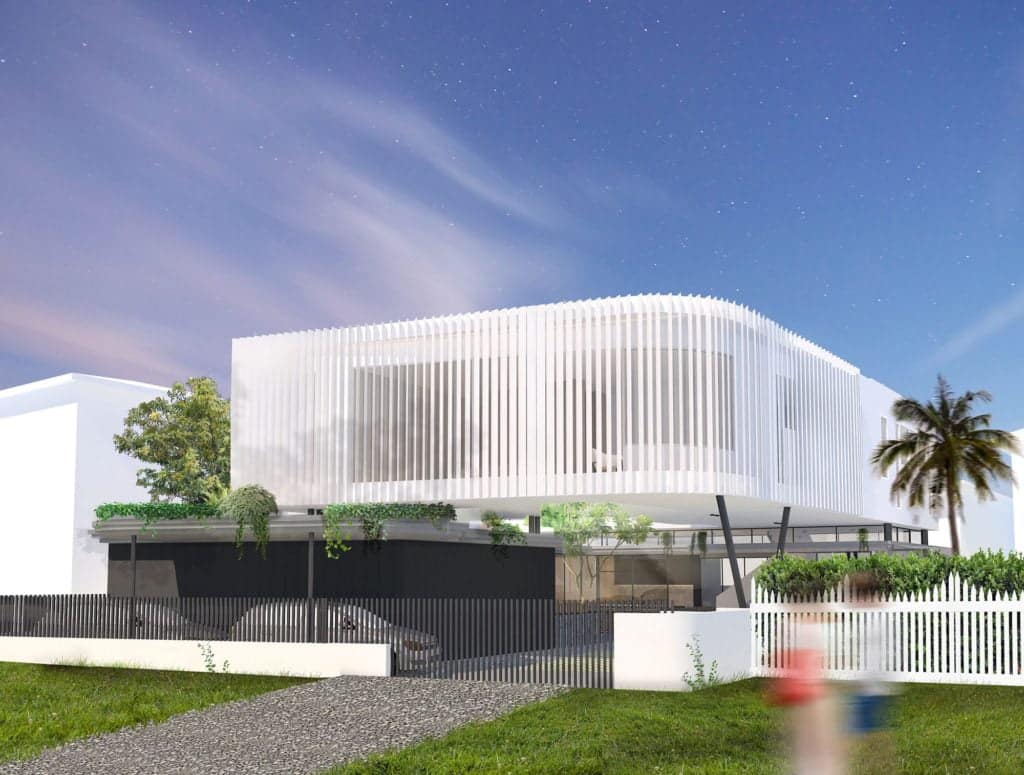
On a quirky shaped lot in Bulimba, Quay offers an opportunity to explore a modern interpretation of character housing. Set amongst a multitude of building styles, eras and construction methodology, the design brief for Quay street was for a contemporary new home with a focus on functional living with multi-functional spaces that can evolve as […]
Dorge
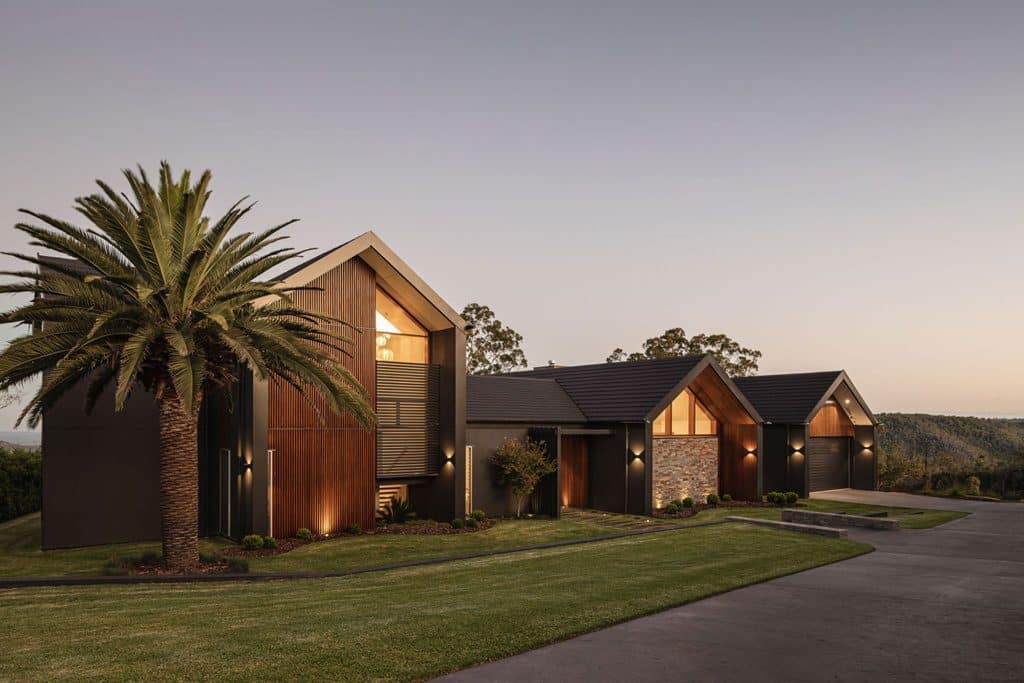
This four bedroom home has a striking street presence through the use of interesting form and natural materials including timber and stone. The floorplan mimics its interesting exterior with a separate pod designed as a master retreat with walk-in-robe, sitting room and ensuite. Five garden areas are inserted within the floorplan to bring the outside […]
Bowral Main
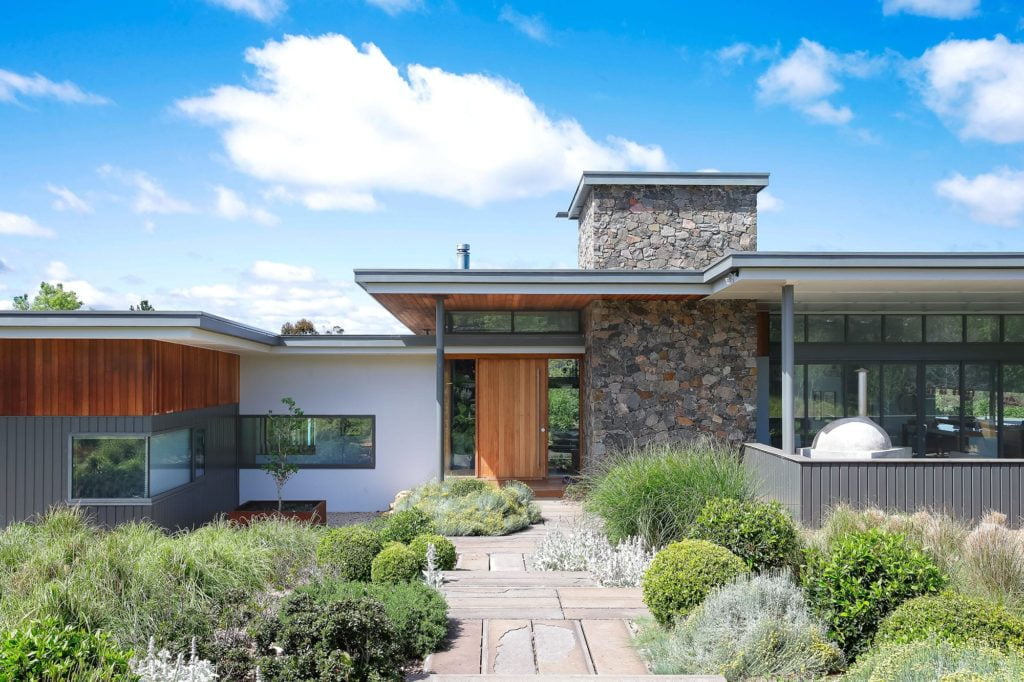
Bowral was designed to reduce the scale of the building in the landscape by stepping down the site and separating the form into two wings. The home also anchors itself into the existing topography and is sited to retain existing vegetation and work with the existing topography. The construction of the house uses materials that […]
Stonehawke
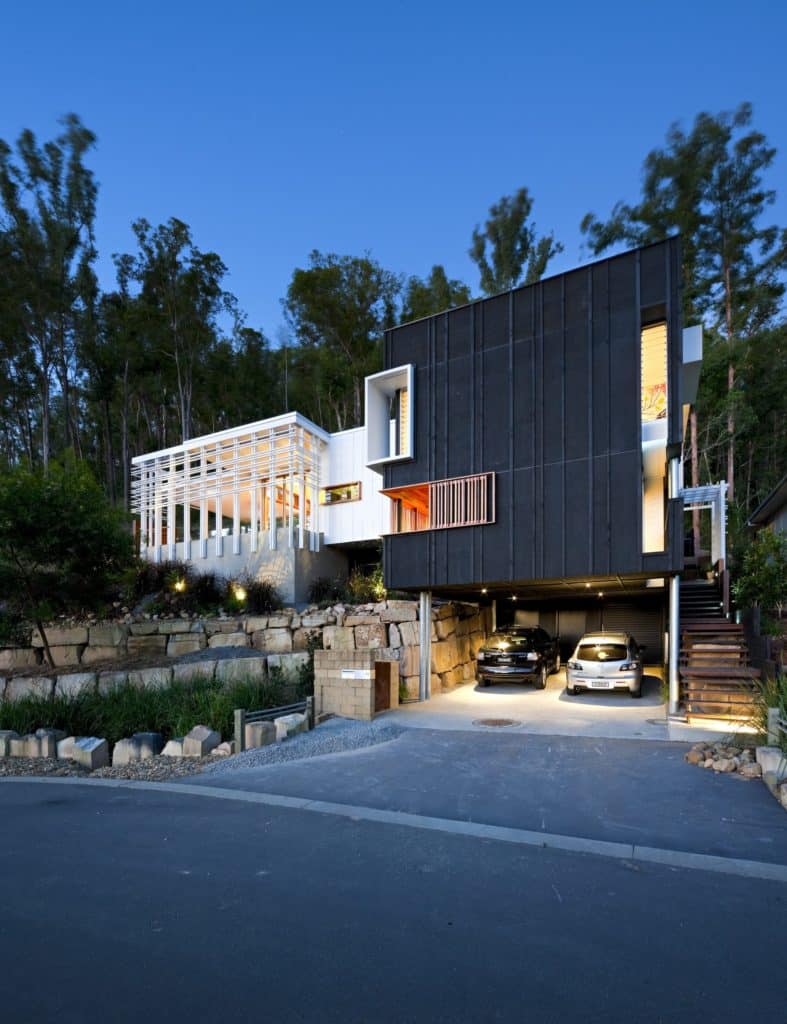
This award-winning home is part of an enclave built with a sensitive approach to its surrounds. From natural overland flow and stormwater control to flora and fauna friendly fencing, Stonehawke fits perfectly within the natural environment. Stonehawke is wedged into the side of a hill and nestled into a large parcel of heavily wooded environmentally […]
Newbolt
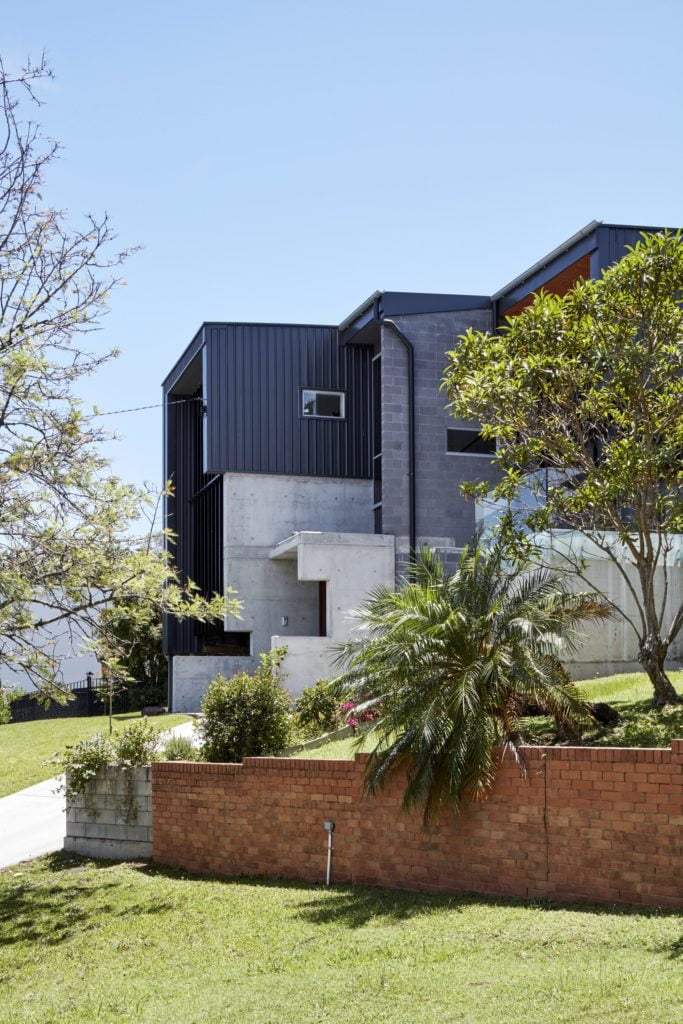
Commenced in 2012, the Newbolt house was designed with a brief to create a new family home with a strong external form. The client’s background lead them to seek a concept which incorporated off-form concrete and a bold material palette.
Warran
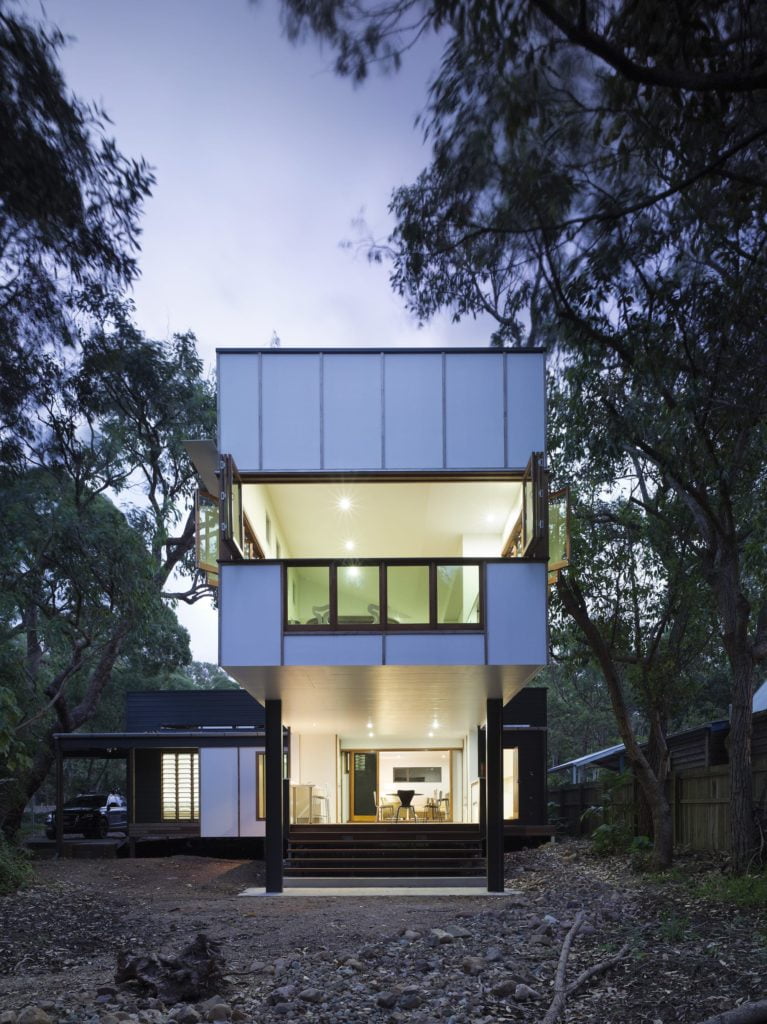
Designed with adaptability and a relaxed beach lifestyle in mind Warran Road derives its distinct form from its unique intended use with the upper level and lower levels designed to function as two separate dwellings. What makes this project both different and unique is the site and its surrounds. The site, having been vacant for […]
SheOak
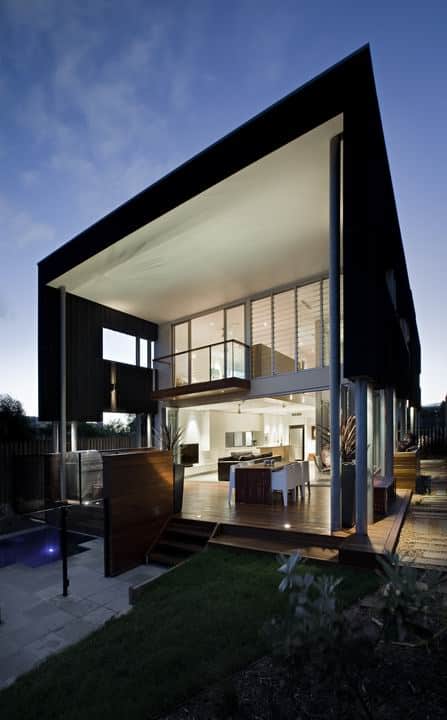
Aptly named the “beach shack”, this black box sits within the Casuarina estate on a beach-front lot. The brief was to develop a house that was informal, casual, comfortable and welcoming and most importantly to have a space for the clients quiver of long boards. Surrounded by an eclectic array of houses it became apparent […]
