Wellington
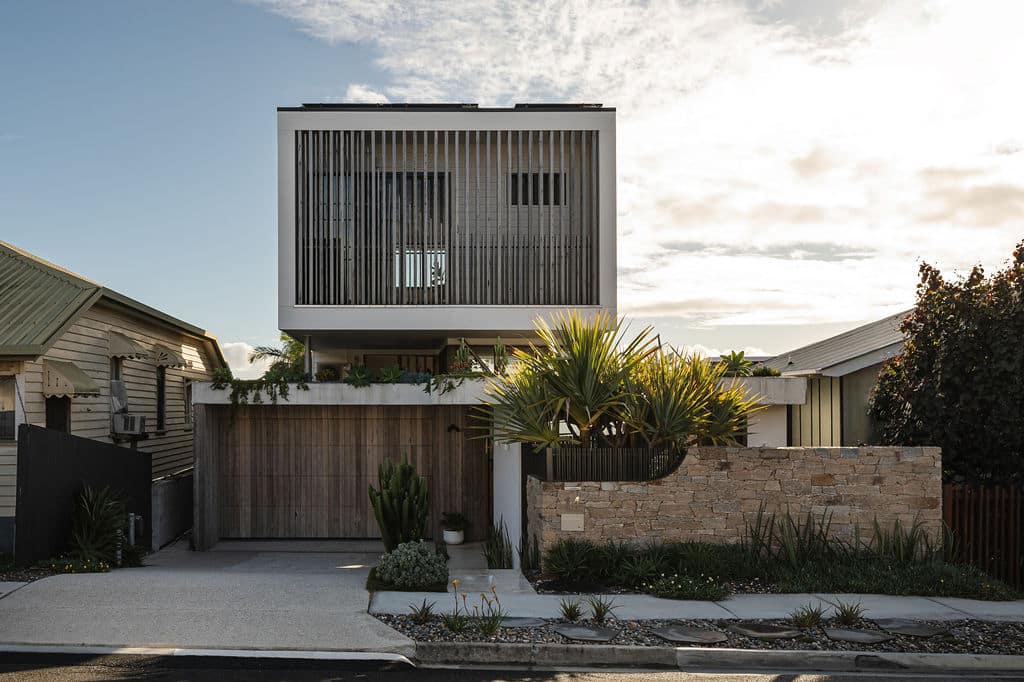
Views and breezes were the driving force for our Wellington Street project. The North East facing block boasting expansive views to Manly Harbor and Moreton Bay provided the perfect sea change for a young family. Achieving a balance between privacy while capturing views and utilizing a minimal palette of exposed concrete structure, floor to ceiling […]
SDSI
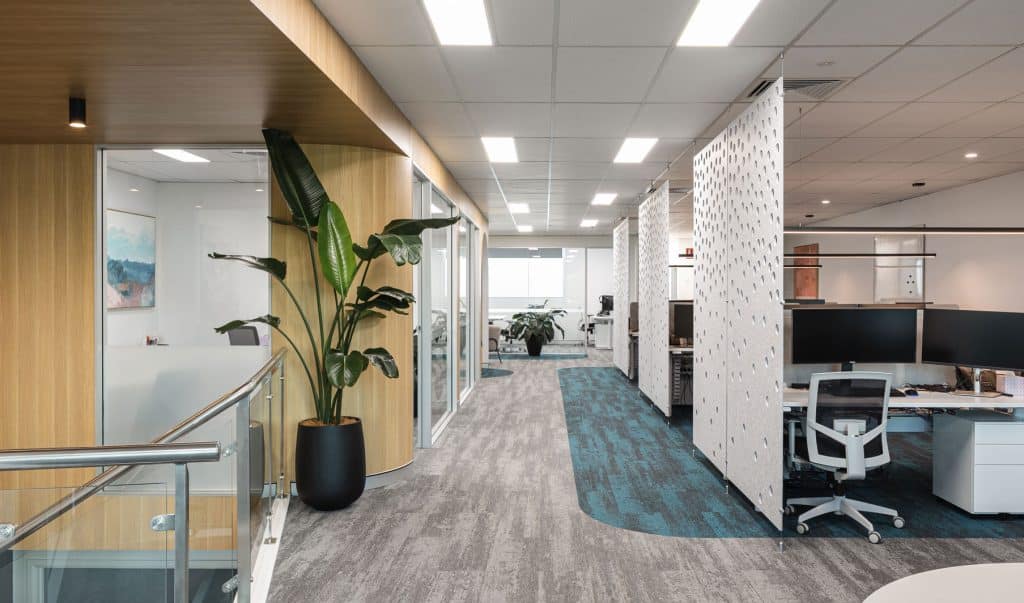
Base Architecture was tasked with developing a new workplace strategy for SDSI, a Brisbane software development company providing digital service for all state emergency services. SDSI were outgrowing their current East Brisbane premises and had purchased an adjacent building that shared their rear boundary. Further briefing identified the new space needed a physical connection to […]
Walker
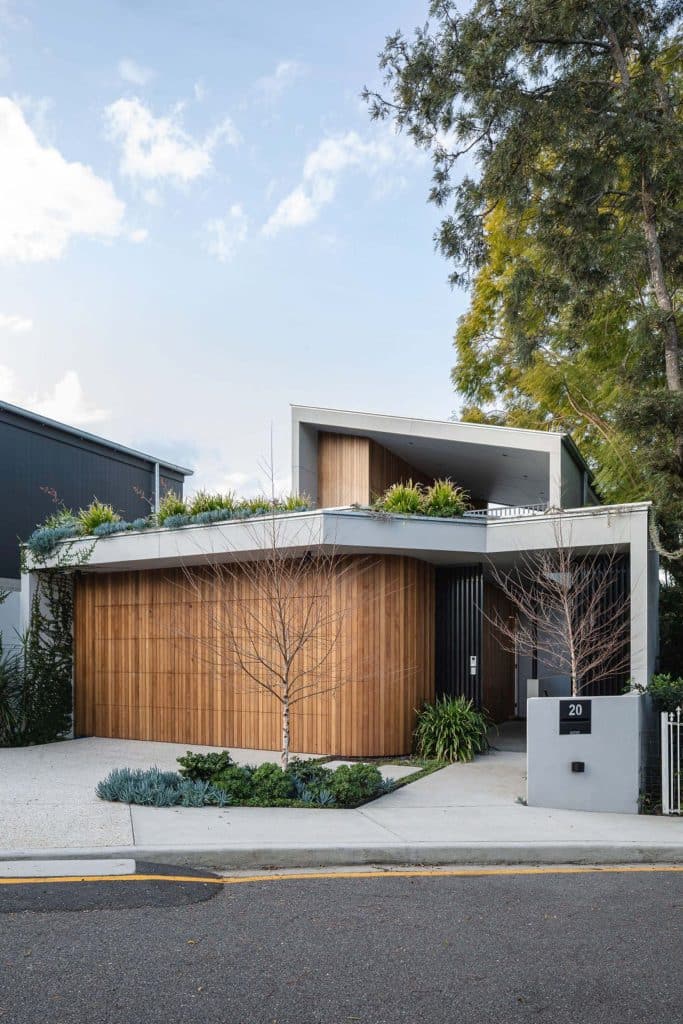
Clay
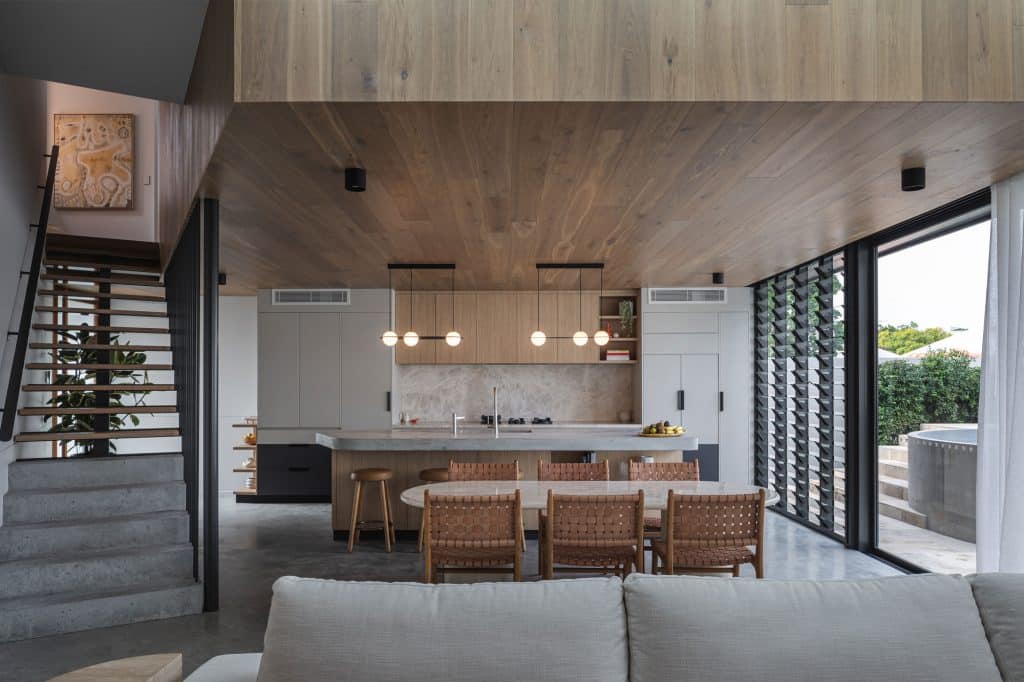
Our clients purchased a pre-1911 dwelling that was overdue for some TLC, and our brief was to create a home to appeal to young processionals in this inner city suburb. Rather than raise the existing dwelling, the strategy here was to preserve the existing streetscape by keeping the house as it was located and restore […]
Villiers
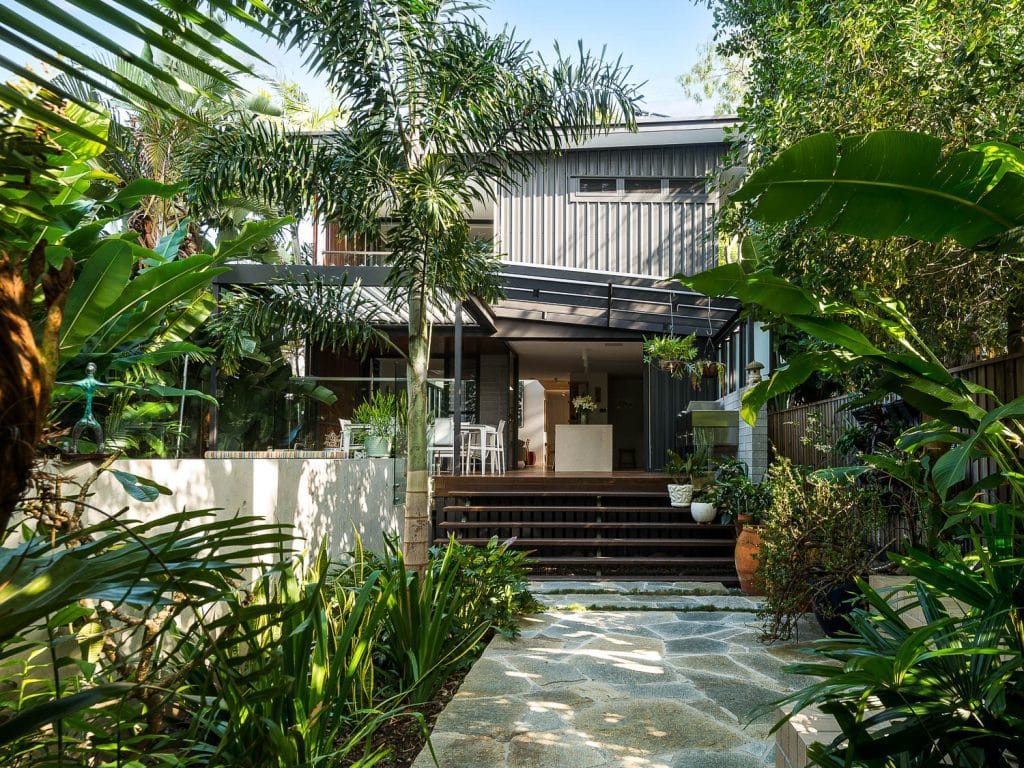
Carbine
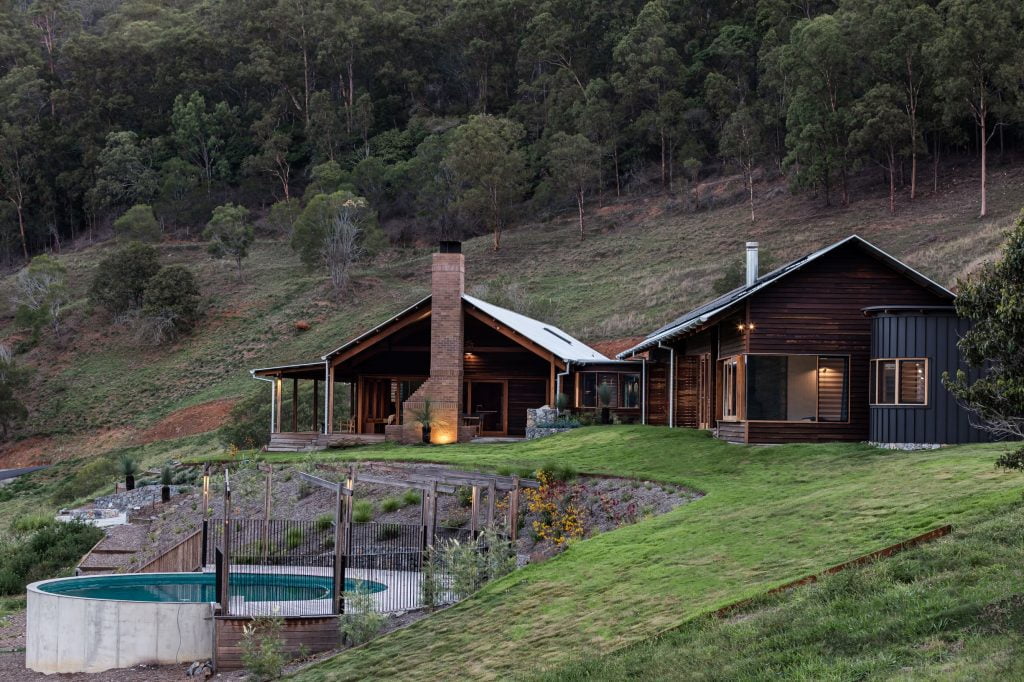
A young family’s dream home that takes advantage of its 29 acre site in Brookfield. The design intent is drawn from the homestead farmhouses of rural Australia, resulting in a warm palette of timber, stone, tin and weatherboard. The exposed timber structure throughout with expressed detailing is a testament to the craftsmanship of working with […]
Baroona
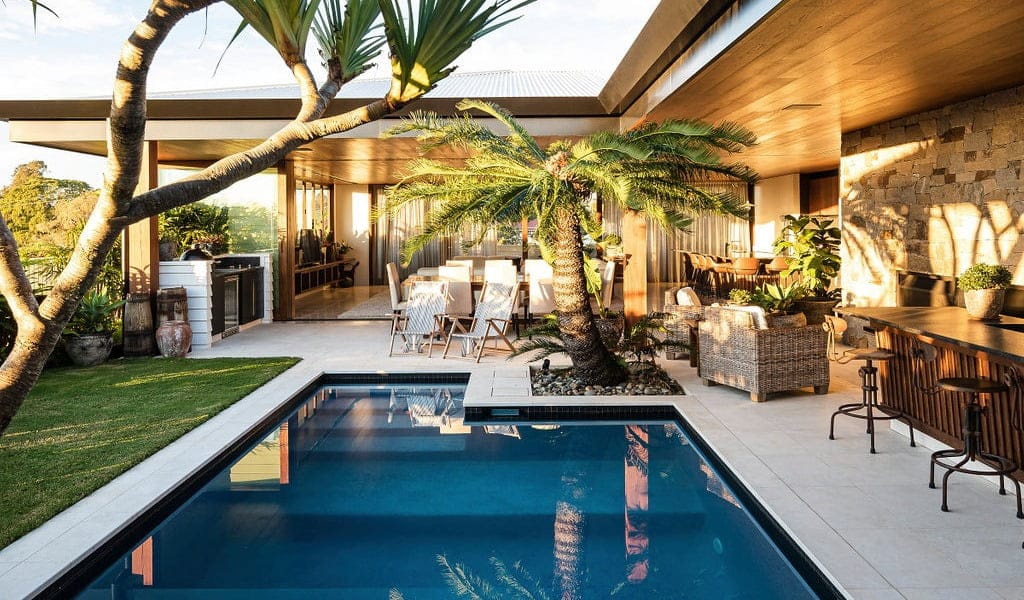
We worked closely with the client on the Baroona project to design a home that perfectly suited their needs. Located on a unique parcel of land in inner-city Paddington, the home makes the most of its aspect and city views and a sophisticated interior colour palette and lush landscaping completes the design.
Fortress
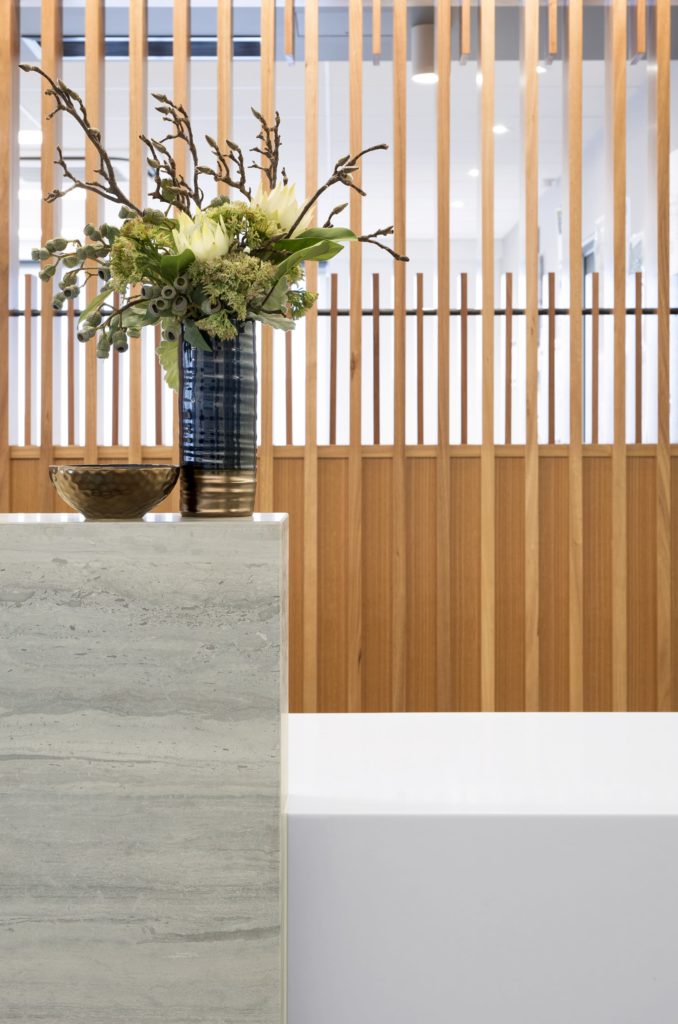
Base worked with the client, a boutique Queensland-based land developer in business, spanning three generations with secure family connections being a core value of the business, to create a new work environment for the up-coming generation. The new environment covered the entire floor in an existing building with the primary objective to adopt new ways […]
Brisbane Specialist Centre + Brisbane Radiolgy
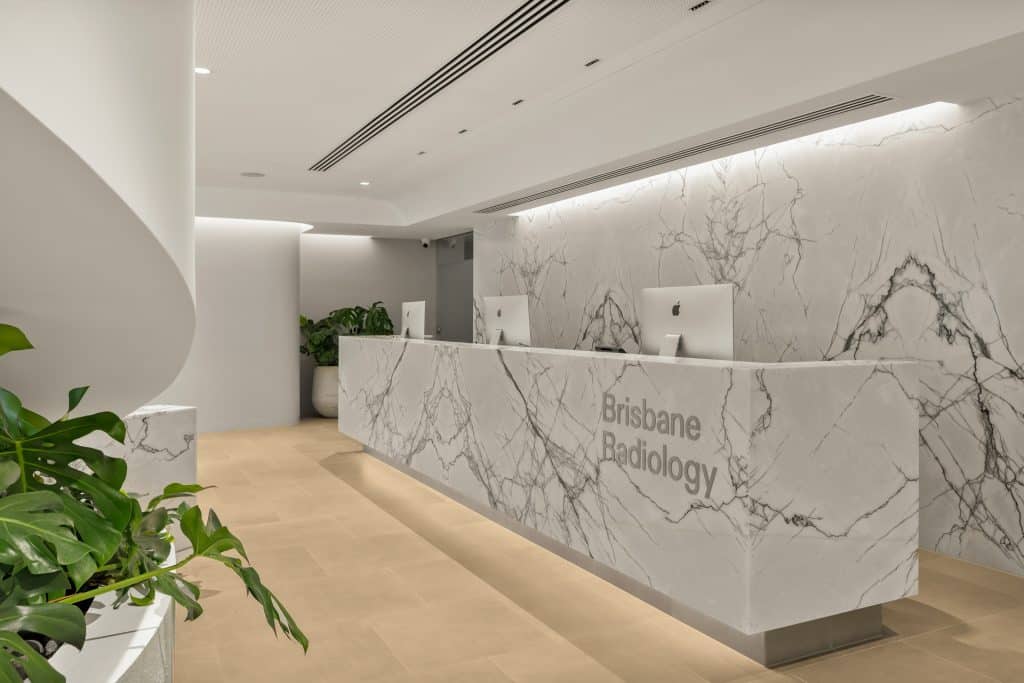
Base recently completed a groundbreaking radiology clinic in Fortitude Valley, featuring a striking, lightweight angled facade that is set back from the front boundary to create a strong street presence. Despite the challenge of working with an existing concrete eco-skeletal structure and the existing steel beams and columns, the project achieved an overall clean and […]
Adelaide
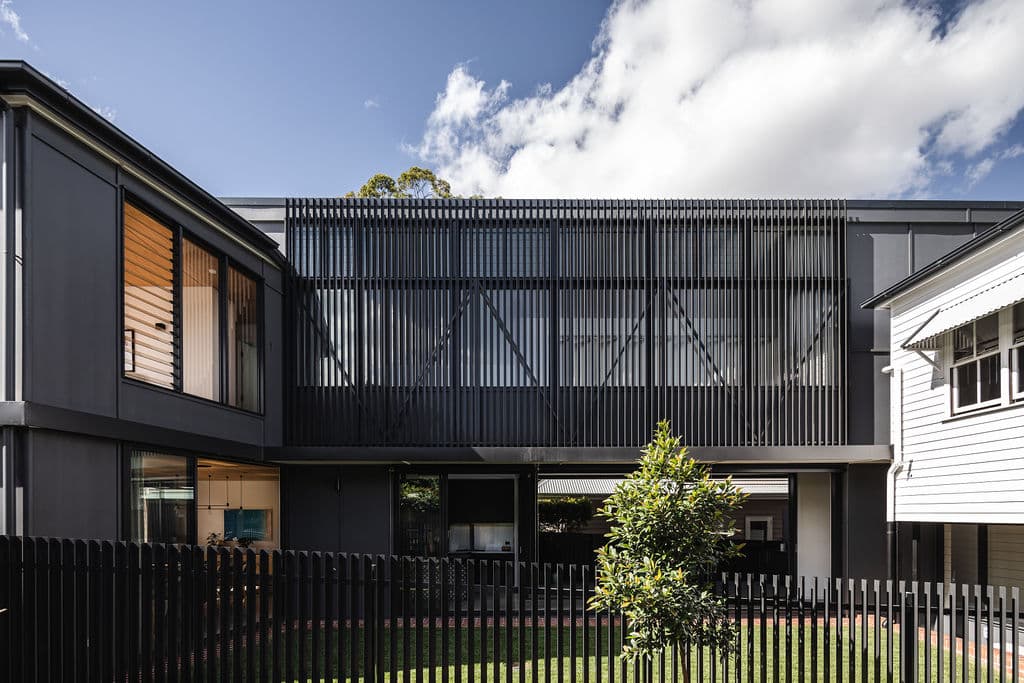
Our newly completed Adelaide project focused on reconnecting the home and garden by providing a central courtyard encased by living areas. The renovation has successfully maintained the existing character cottage while providing a new living area and master retreat to the rear of the site. The central courtyard has improved access to sunlight and breezes […]
