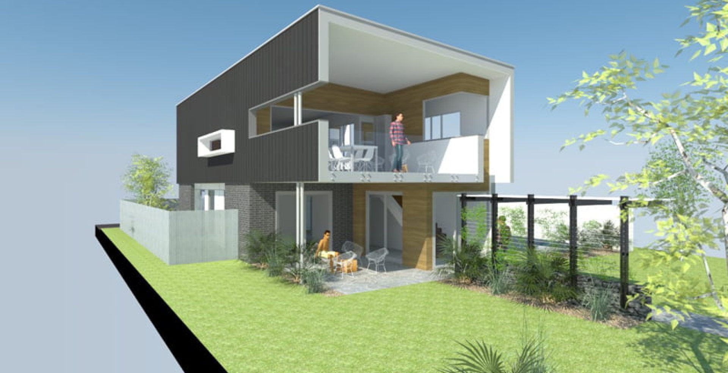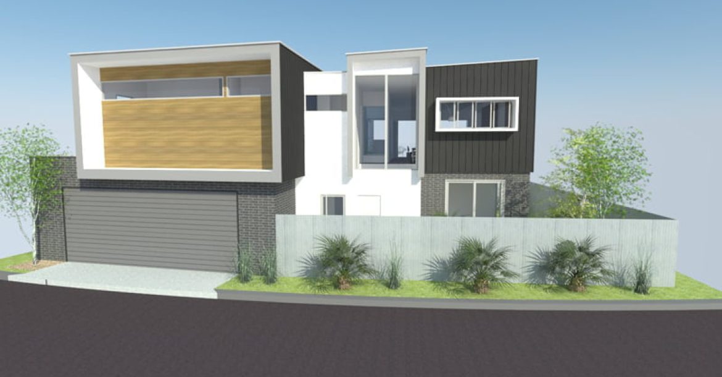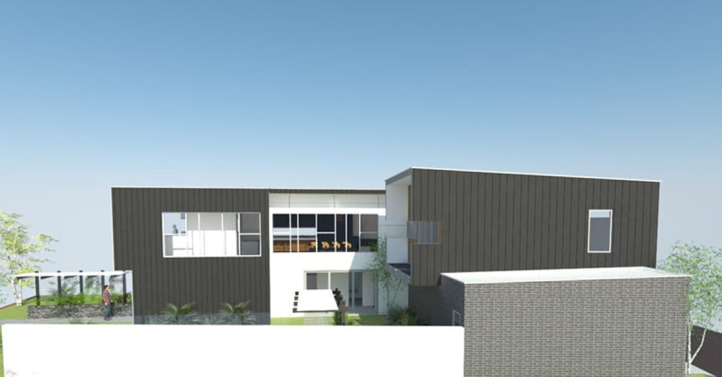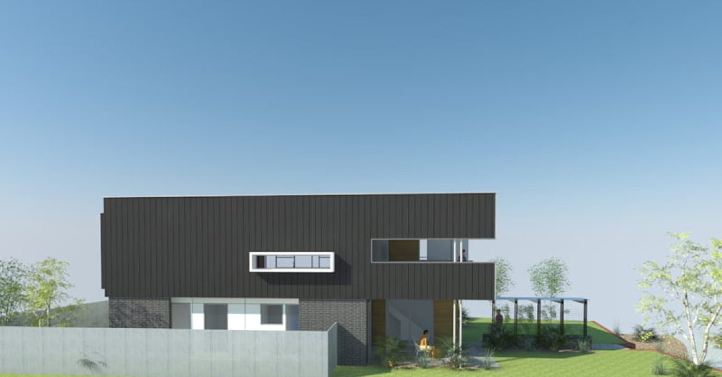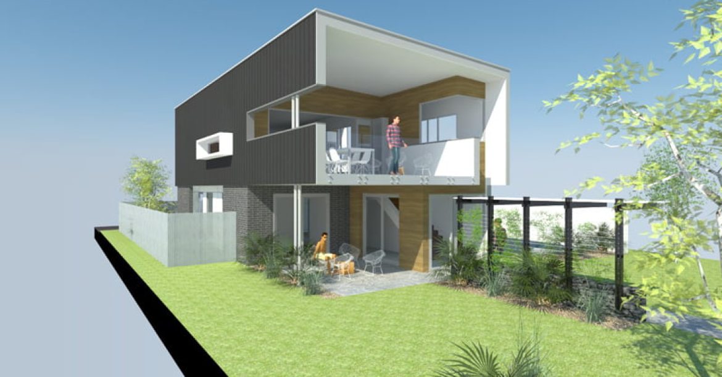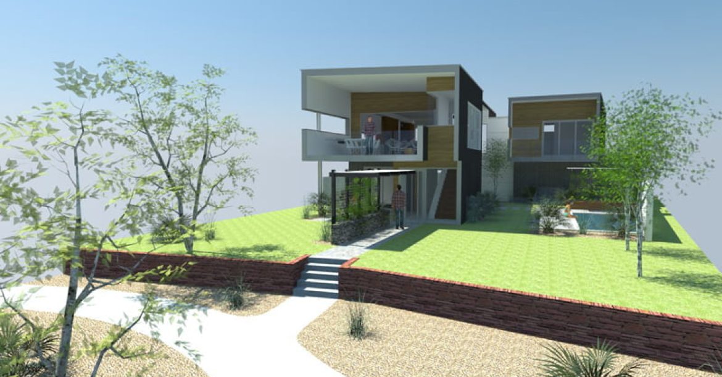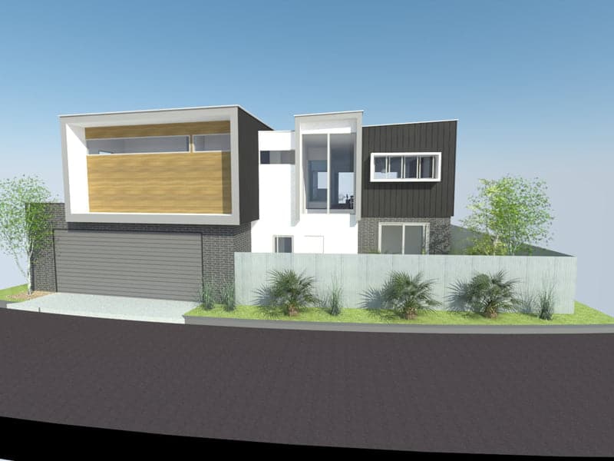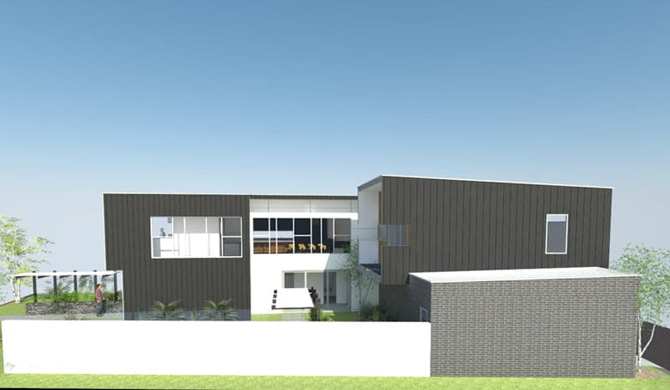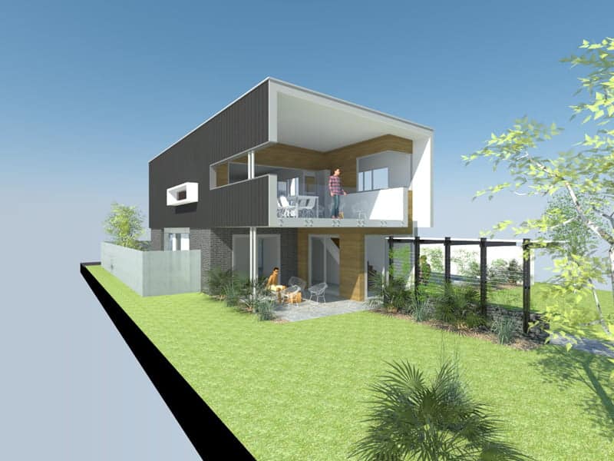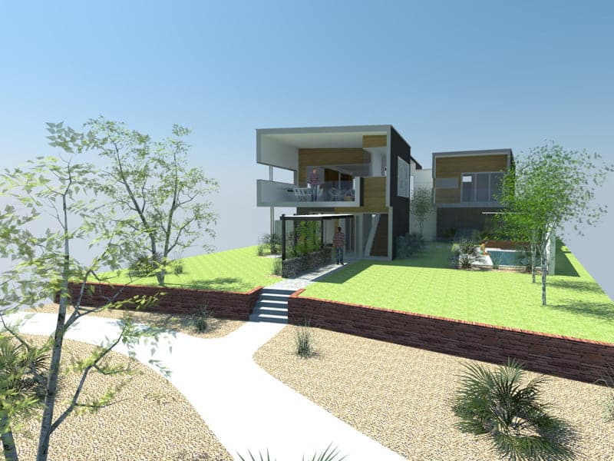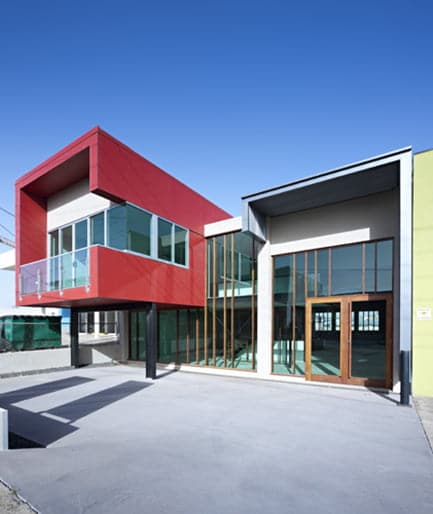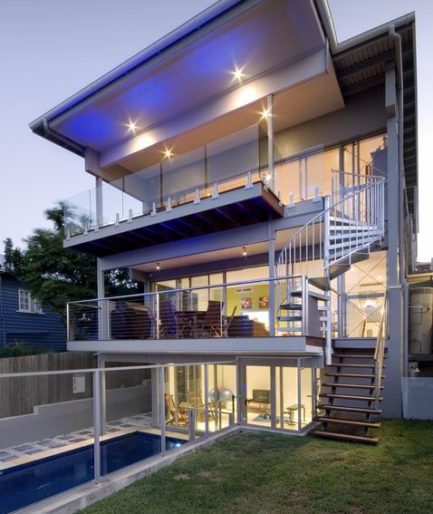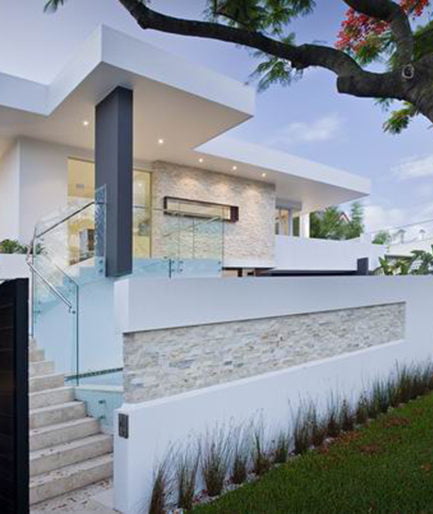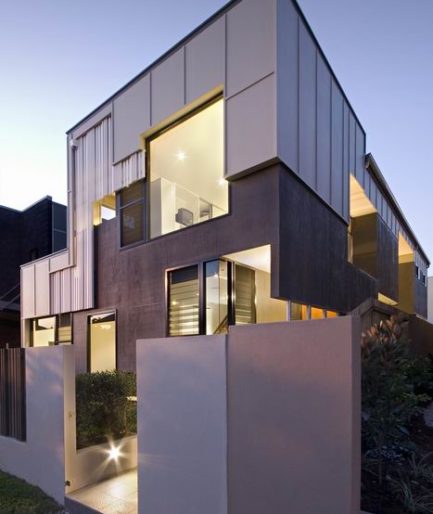Kalgoorlie
Project
Residential
Location
Western Australia
Completion
2021
The brief for the Kalgoorlie project was to design a two storey, four bedroom home to be used as a lock-up-and-leave townhouse that maximises its outlook onto the golf course. This was achieved by locating the main living areas on the upper floor with an open plan kitchen, lounge and dining area that opens onto a semi-outdoor deck facing the 12th hole of the golf course.
The home features plenty of storage throughout including a garage with room for two cars and a golf buggy.
