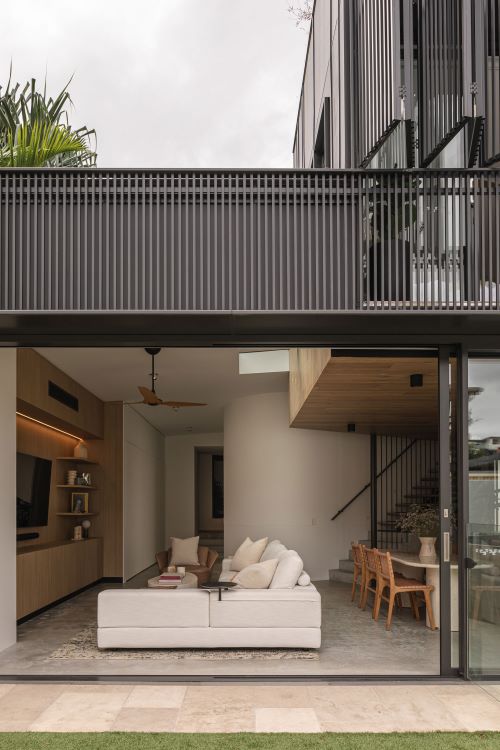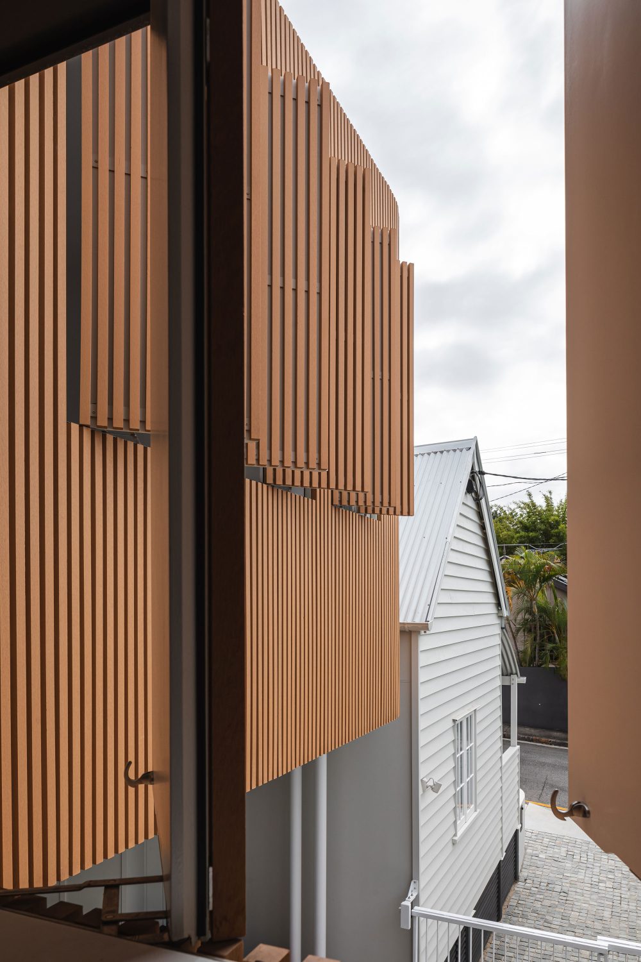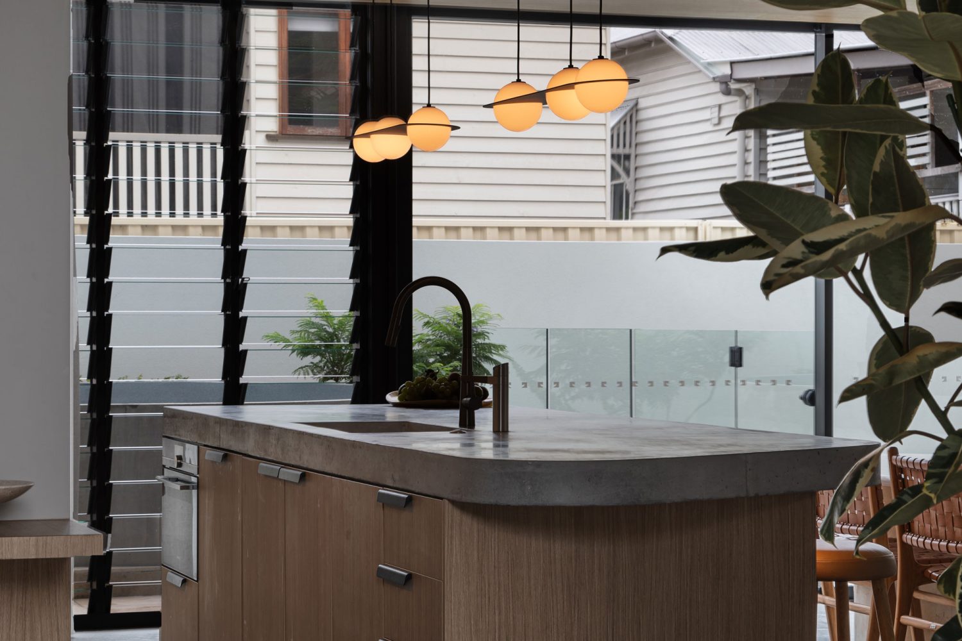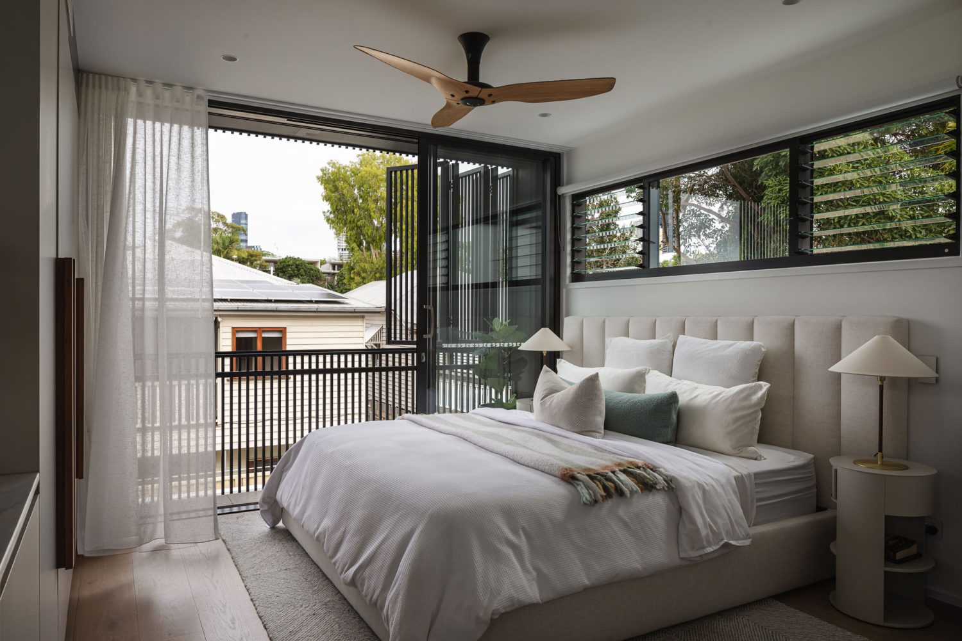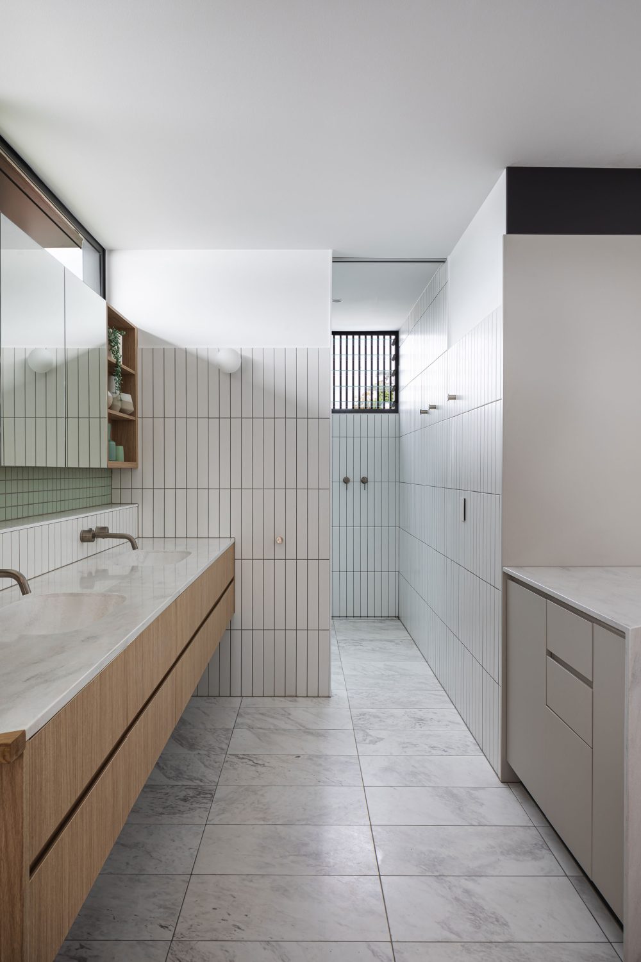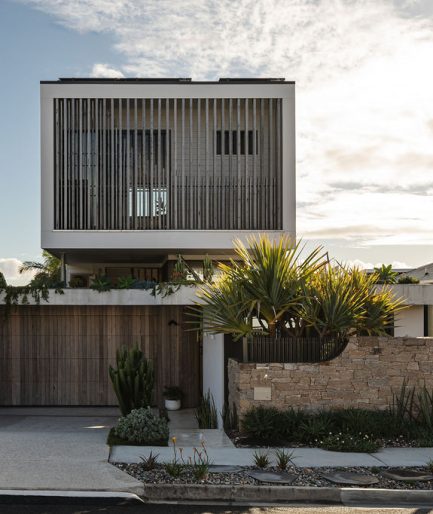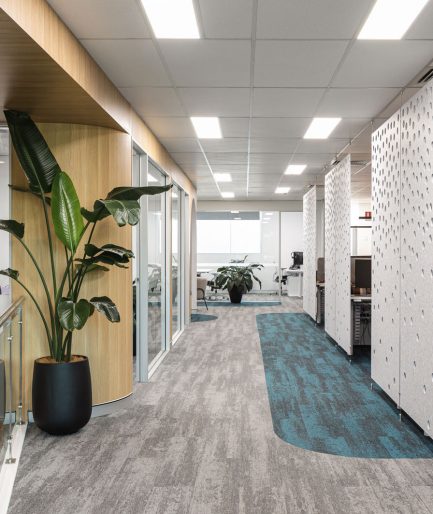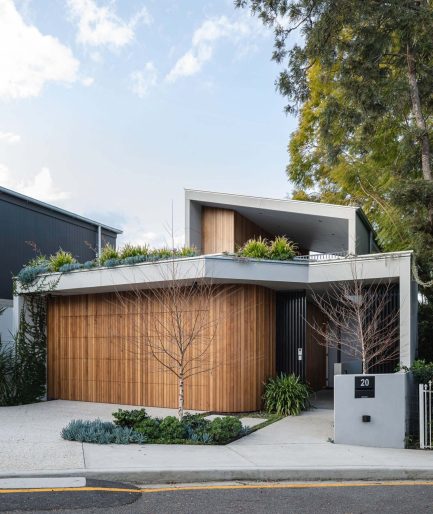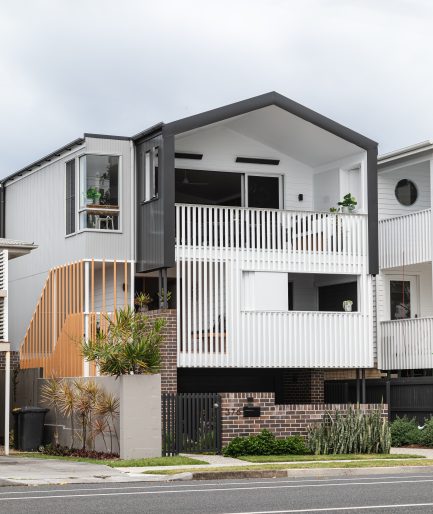Clay
Project
Location
Completion
Clay
Our clients purchased a pre-1911 dwelling that was overdue for some TLC, and our brief was to create a home to appeal to young processionals in this inner city suburb. Rather than raise the existing dwelling, the strategy here was to preserve the existing streetscape by keeping the house as it was located and restore it to it’s original form by opening up the front deck.
The battened façade of the addition can then be seen peaking out from behind the quaint original cottage. Living spaces are set to the ground floor so that they can take advantage of a courtyard and give an impression of more space.
The upper level provides 3 bedrooms, with a small rumpus to provide a more private retreat space. In addition to that, the original cottage provides another living space and bedroom so that the house can comfortable cater for guests independent of the rest of the house. A roof terrace then also doubles up on the outdoor area, so that the 300sq.m site ends up feeling much larger than it really is.
With neighbours so close, there was a need to balance privacy with light access, so skylights and carefully placed windows allow the house to feel bright and airy, and solid casement windows provide control over how the spaces open up to attract breezes. Internally, the material palette is warm and serene with soft timber textures offsetting the exposed concrete and neutral joinery, stone and tile finishes.

