Carbine
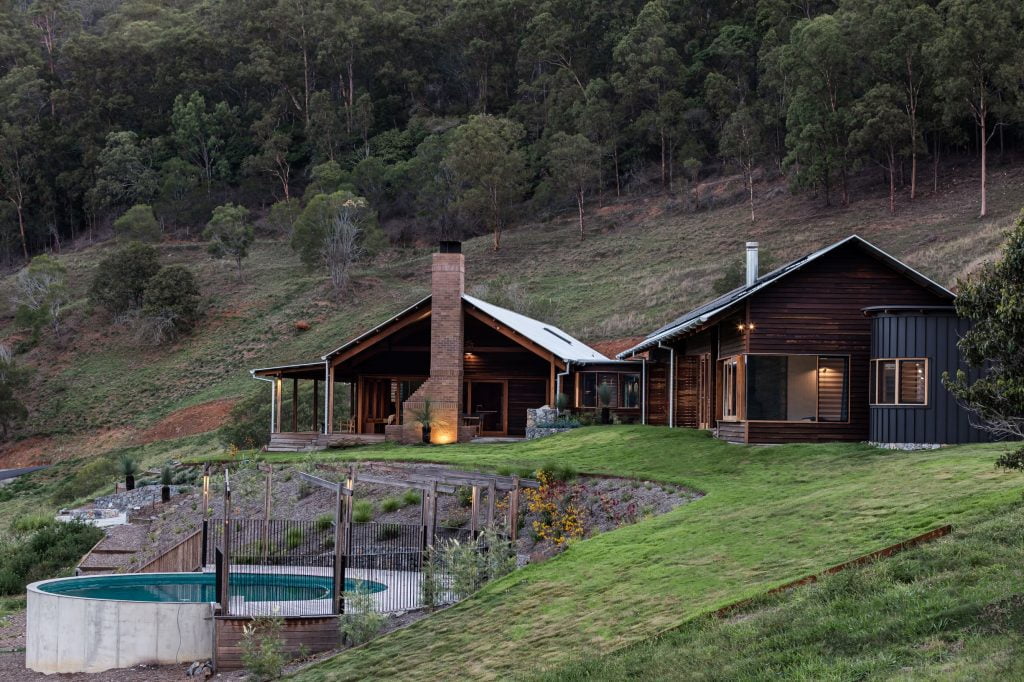
A young family’s dream home that takes advantage of its 29 acre site in Brookfield. The design intent is drawn from the homestead farmhouses of rural Australia, resulting in a warm palette of timber, stone, tin and weatherboard. The exposed timber structure throughout with expressed detailing is a testament to the craftsmanship of working with […]
Baroona
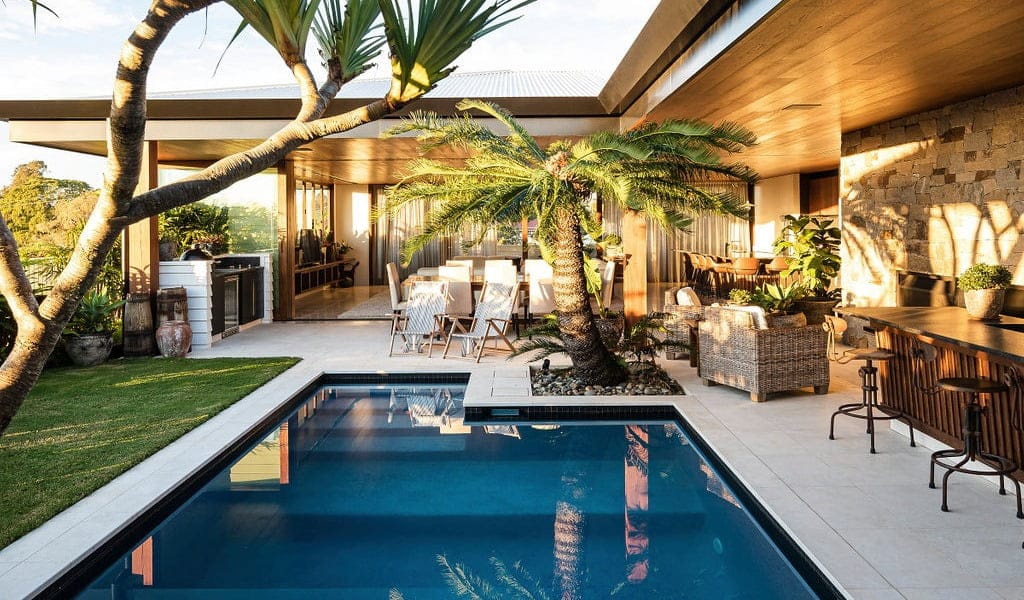
We worked closely with the client on the Baroona project to design a home that perfectly suited their needs. Located on a unique parcel of land in inner-city Paddington, the home makes the most of its aspect and city views and a sophisticated interior colour palette and lush landscaping completes the design.
Annie
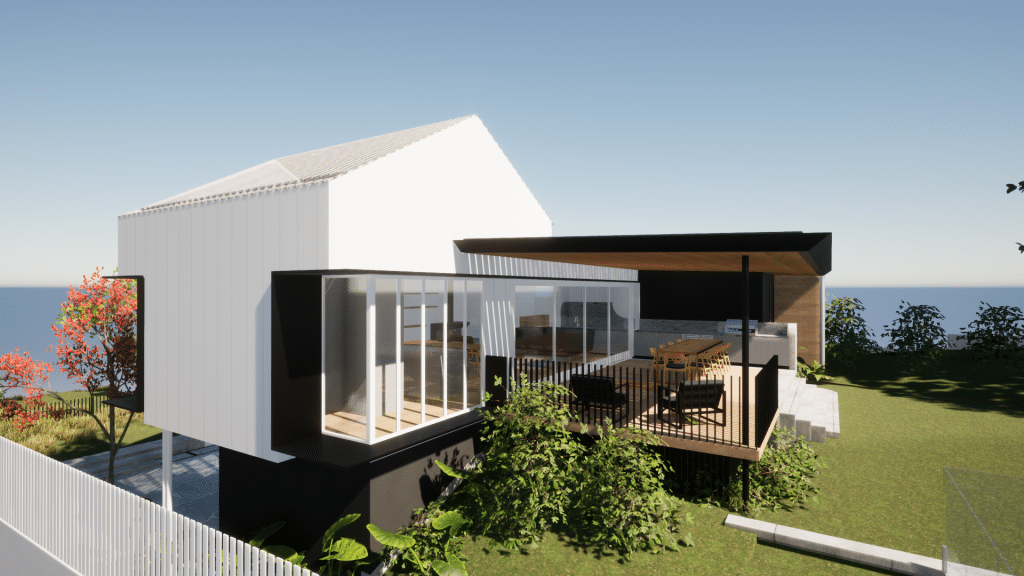
The brief for the renovation of this traditional Queenslander was to create a well-planned, functioning home that maintains its street presence. The floorplan includes five bedrooms, an office, kitchen with butler’s pantry, rumpus room, cellar and a backyard that is connected to the home. The design involved opening up the verandas which had been built […]
Duke
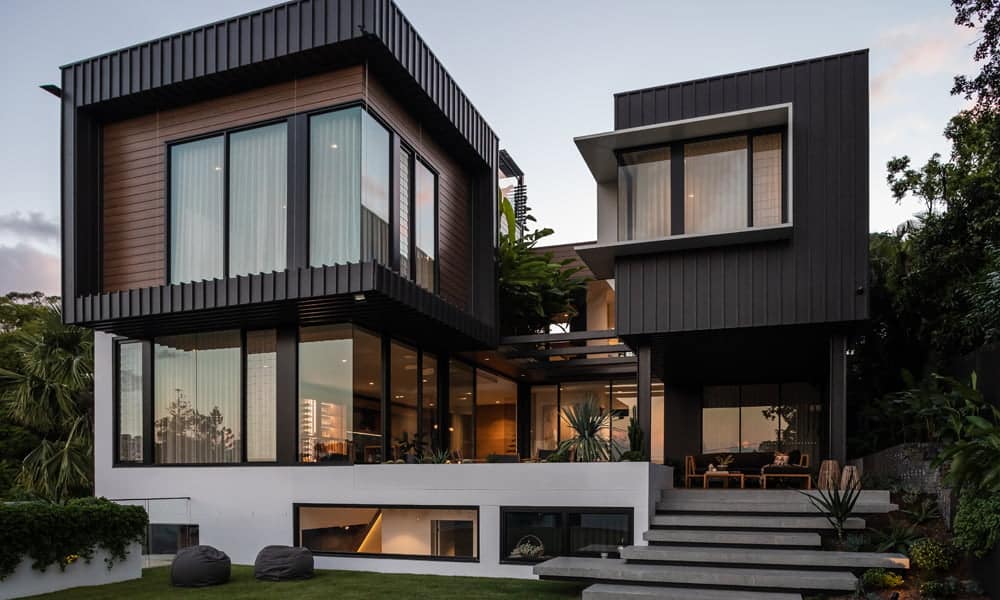
Duke is a modern family home with landscape and views at the heart of its experience. Separated into two buildings; to the front of the site, striking cantilevered forms frame the formal entrance via the pool house, while an expansive centralised garden links to the main residence at the rear of the property. The pool […]
Main Avenue
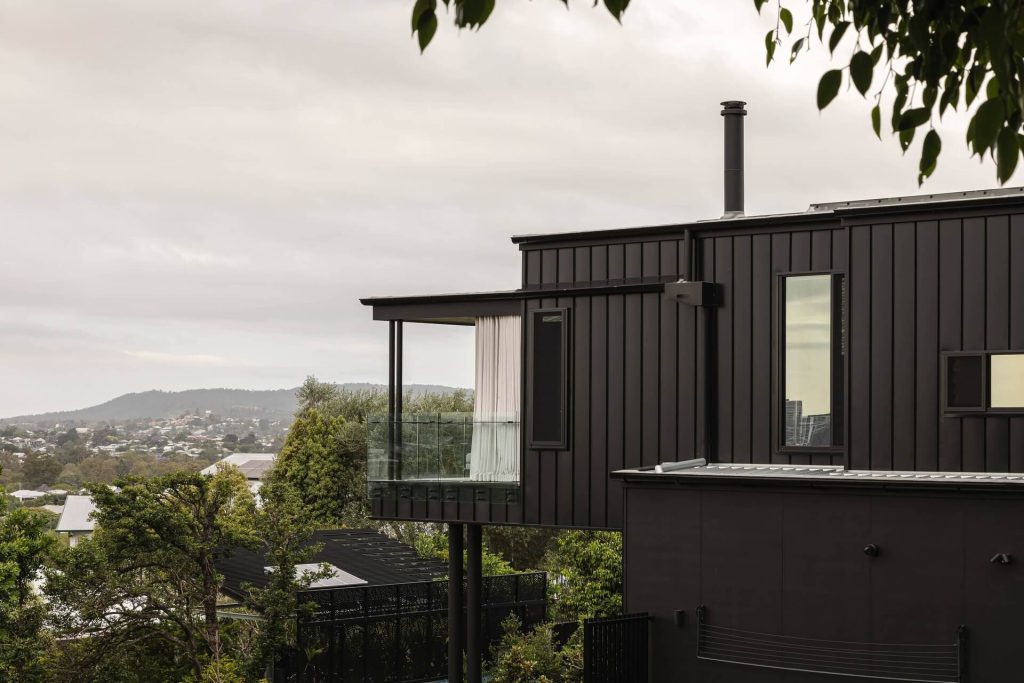
An exceptional inner-city Brisbane home, this project stands as one of our most exciting endeavours. Designed to harmonise with its sloping site, this four-level home seamlessly blends style with functionality. From the bold black exterior to the open-plan interiors, every detail has been carefully considered. The master suite is a standout—a hotel-like retreat with a […]
Hastings
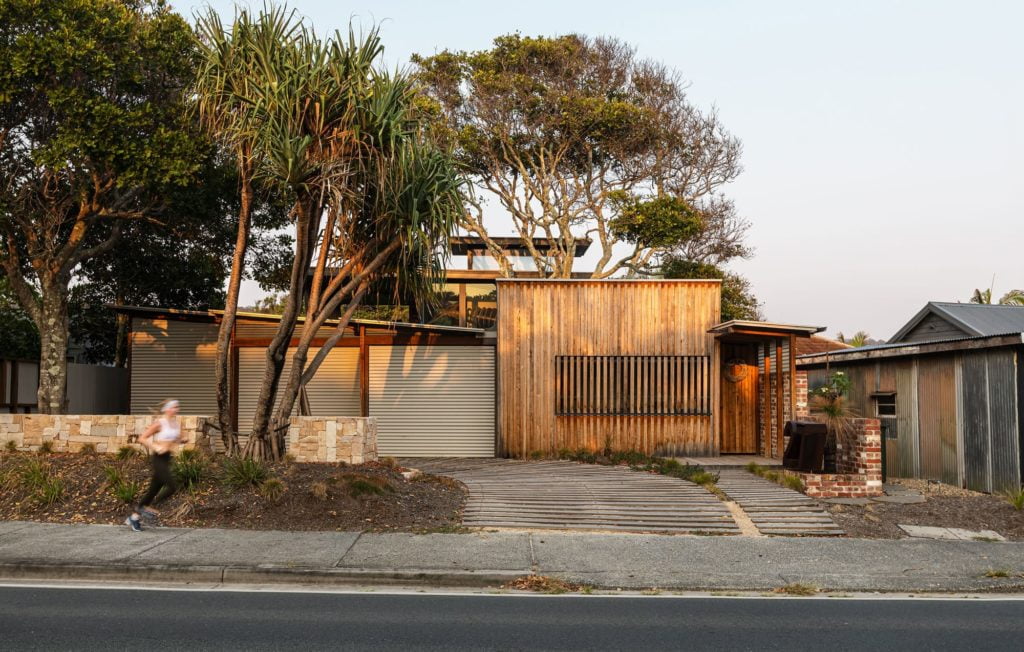
Hastings House was a dream that had been planned for some time. Having known the clients for many years and worked on their respective business workspaces and their inner-city house it was inevitable that the design of the Hastings house would evolve with freedom. The home’s materiality and form respond to the unique aspects of […]
Skatehouse
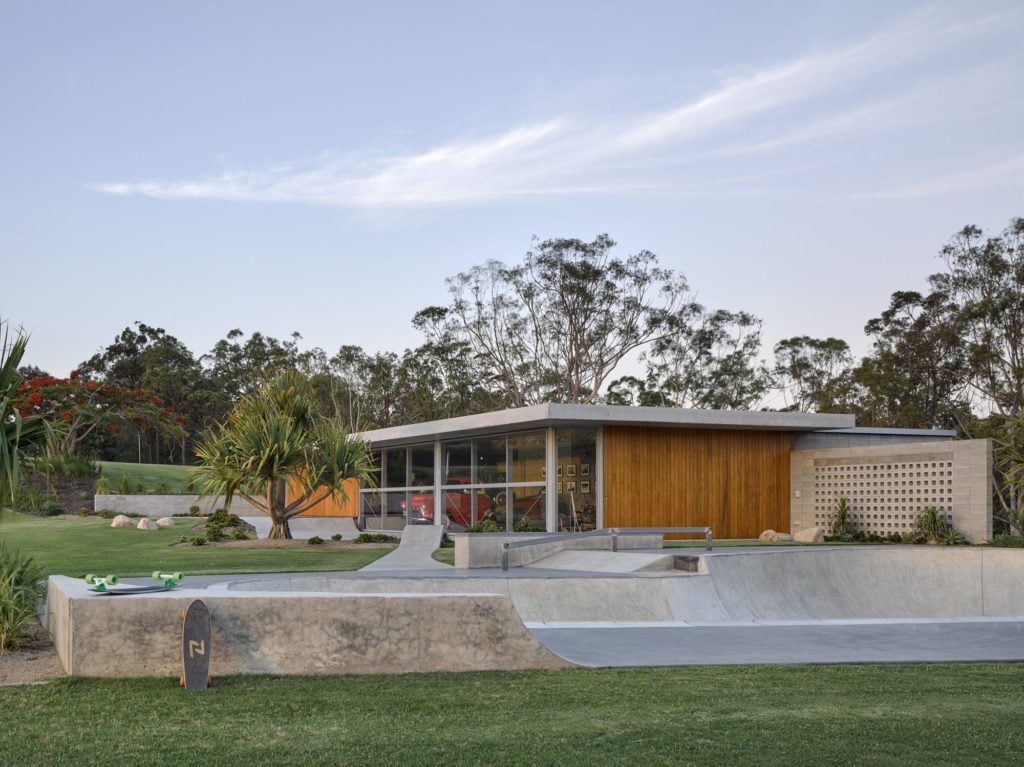
The skatehouse offers a genuine escape into an ultimate ‘man-cave.’ Designed to be a hobby vehicle showroom, a timber workshop, and a lounge space for the adjoining skate bowl, the building is raw and functional. It serves as a microcosm of the ideas present in the main house, delivered in a no-frills context. It is […]
Dorge
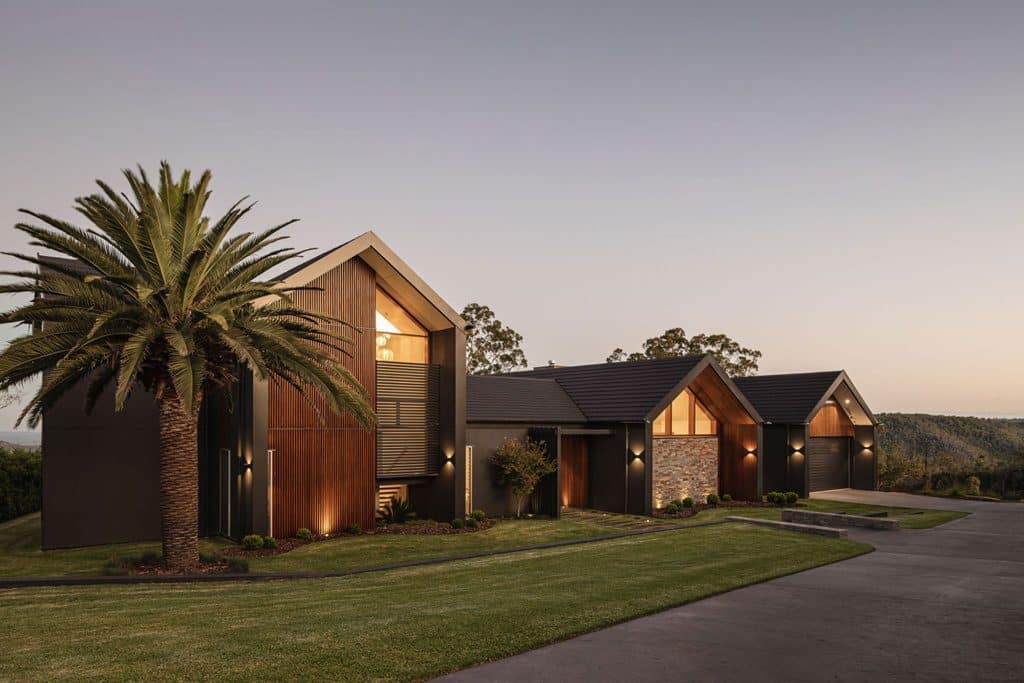
This four bedroom home has a striking street presence through the use of interesting form and natural materials including timber and stone. The floorplan mimics its interesting exterior with a separate pod designed as a master retreat with walk-in-robe, sitting room and ensuite. Five garden areas are inserted within the floorplan to bring the outside […]
Bowral Main
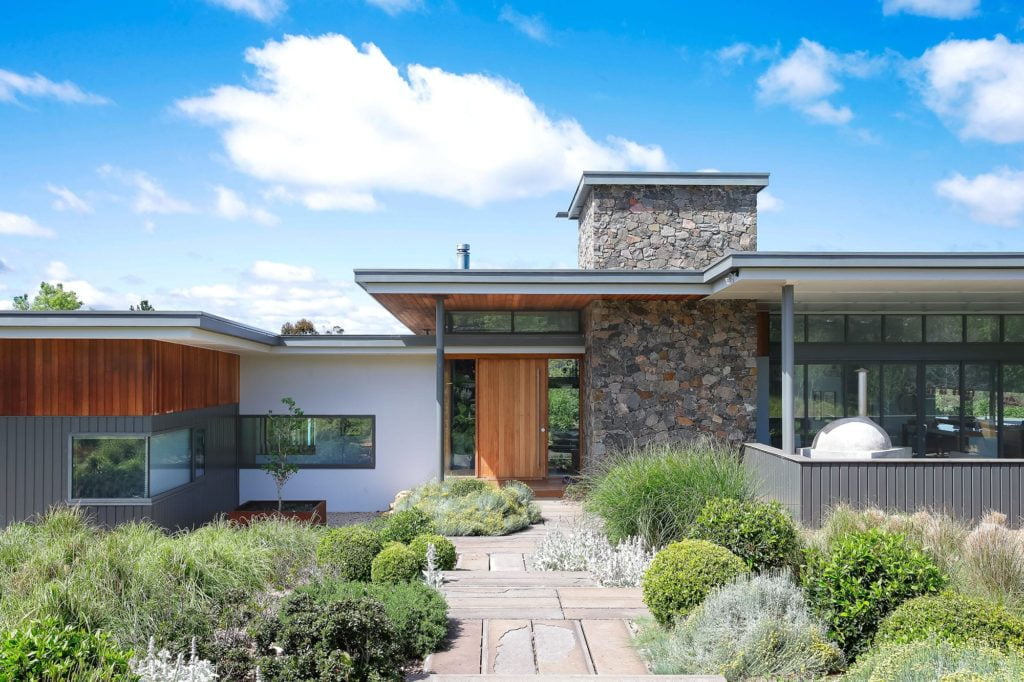
Bowral was designed to reduce the scale of the building in the landscape by stepping down the site and separating the form into two wings. The home also anchors itself into the existing topography and is sited to retain existing vegetation and work with the existing topography. The construction of the house uses materials that […]
Stonehawke
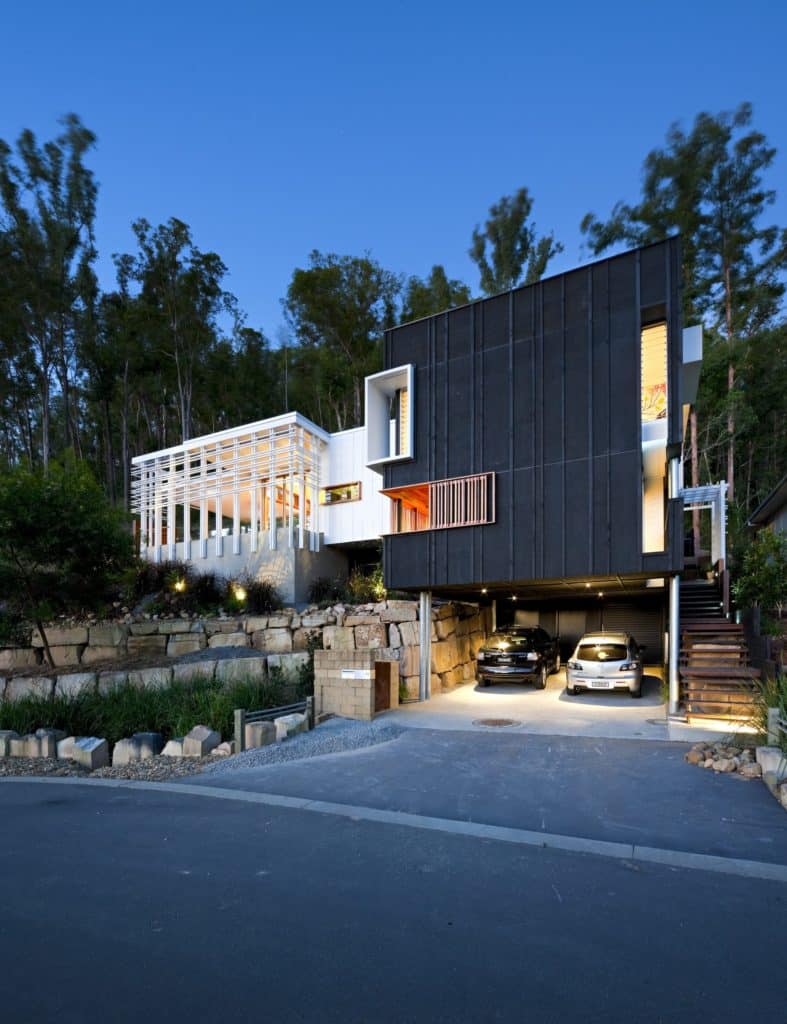
This award-winning home is part of an enclave built with a sensitive approach to its surrounds. From natural overland flow and stormwater control to flora and fauna friendly fencing, Stonehawke fits perfectly within the natural environment. Stonehawke is wedged into the side of a hill and nestled into a large parcel of heavily wooded environmentally […]
