Culgoola
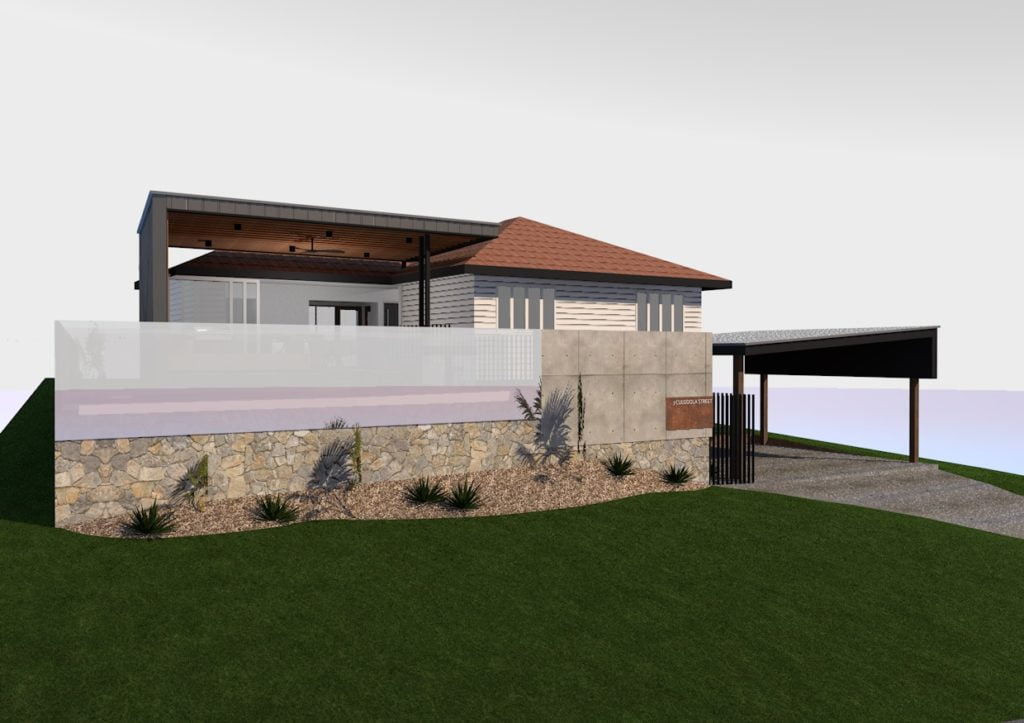
The brief for the Culgoola project was to better utilise the front yard of the property by installing a new pool, green space and outdoor room that connects seamlessly to the proposed reconfigured kitchen and dining space inside. In addition a new and improved entry sequence has been designed for the home.
Campbell
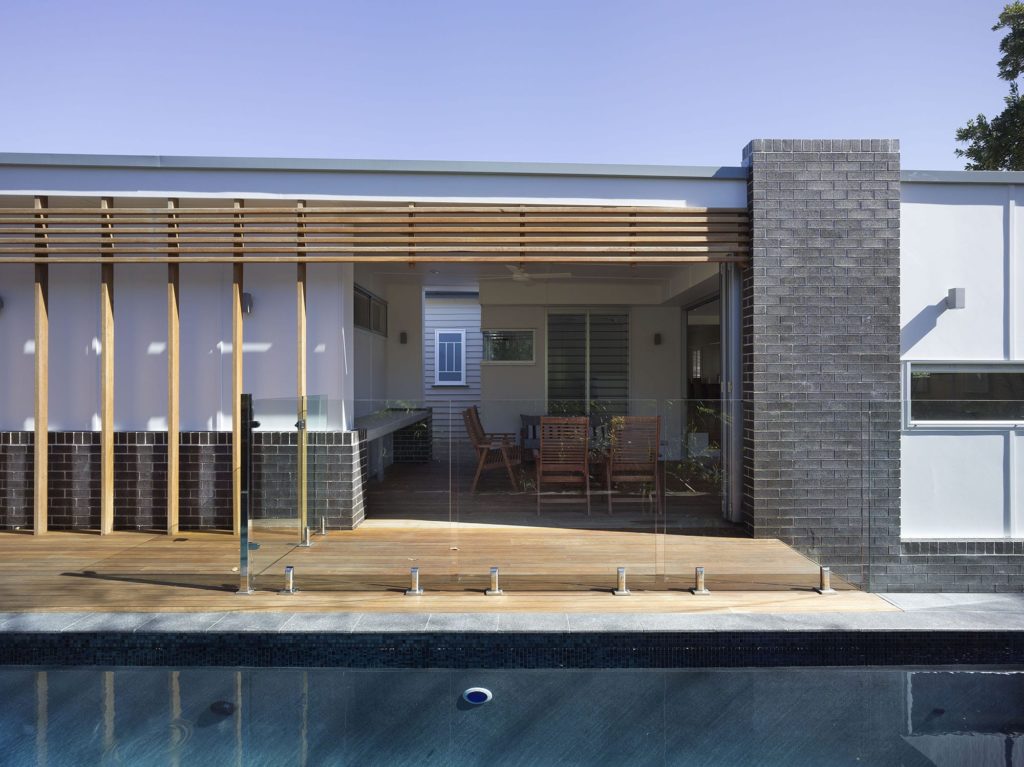
This project challenges the traditional Queensland deck and manipulates it into a central outdoor room that all spaces in the house can enjoy. Whilst the original house remains in tact and with great bones, the new addition adds life to the often inward looking floor plate of a queenslander. Being on a smaller inner city […]
Dillon
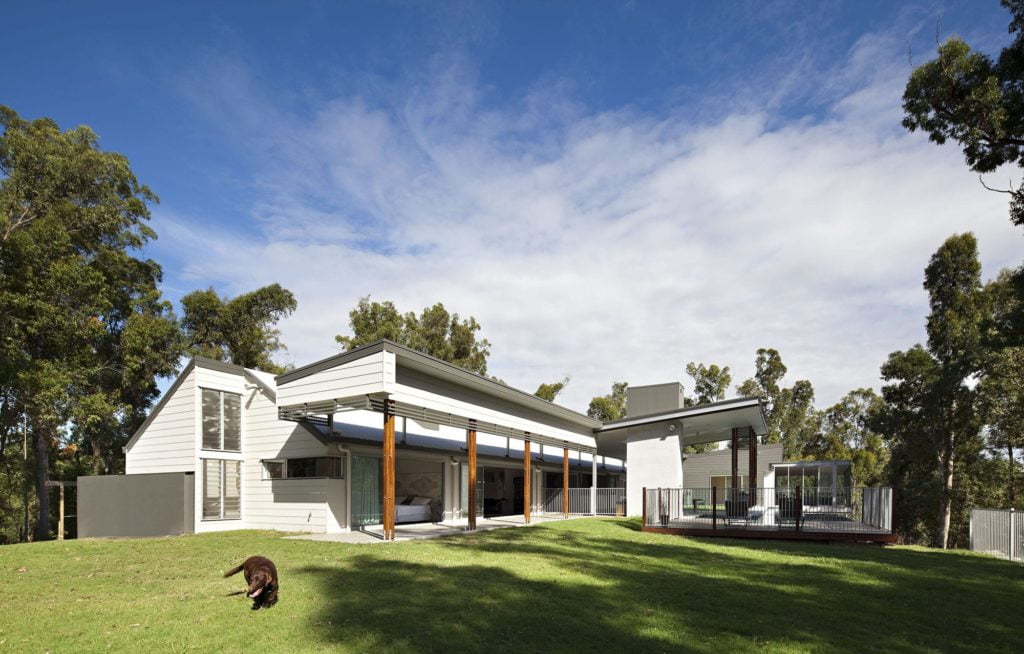
A refurbished farm house in The Gap, originally designed by architect Geoffrey Pie, has been given a new life for a larger family.
Rose
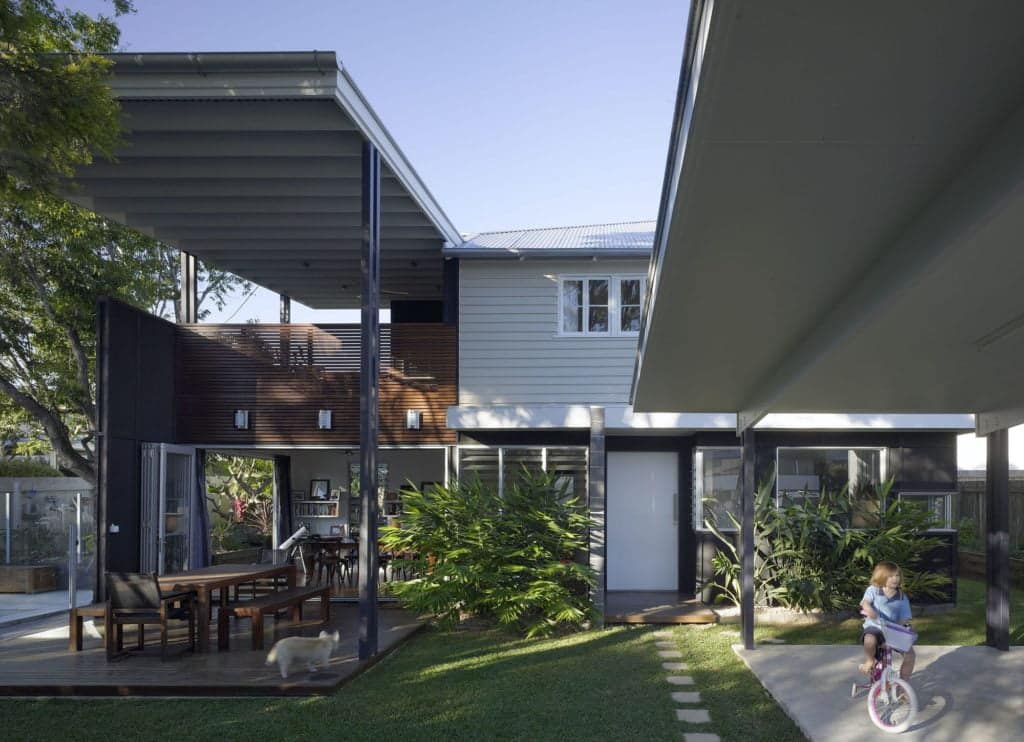
This existing family home was being stretched by the needs of a growing family and needed to be adapted to suit their future needs. Originally, the design had been conceived as a larger living dining area upstairs, maintaining a smaller more private area for the parents downstairs. However, a smaller renovation creating a living spaces […]
Elizabeth
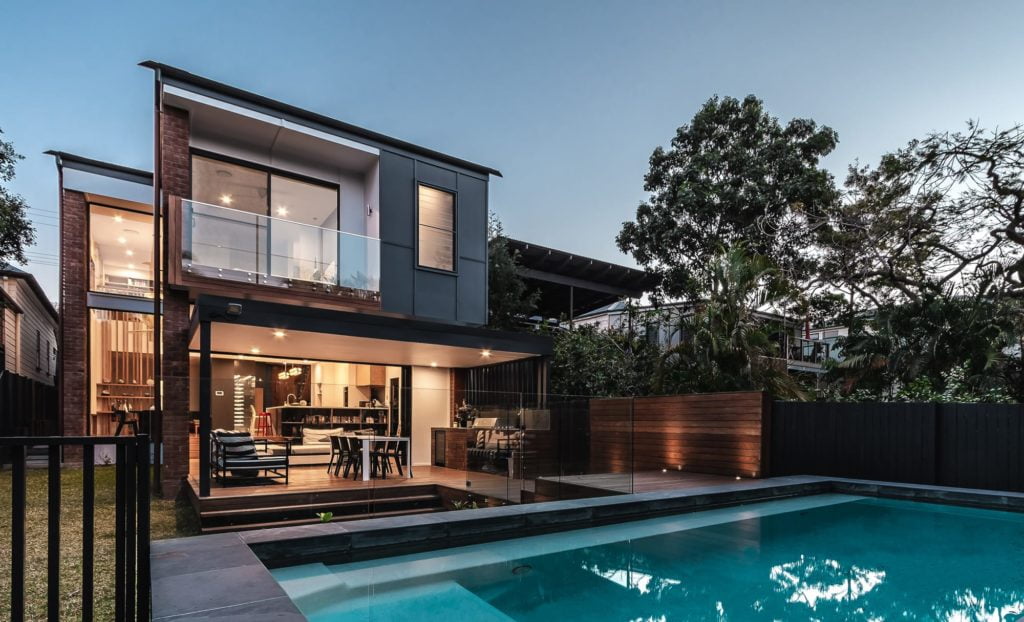
Our Elizabeth project is a complete fusion of traditional and contemporary architecture. The street front has maintained its character identity, whilst the rear presents a modern addition that complements the original cottage.
Adelaide
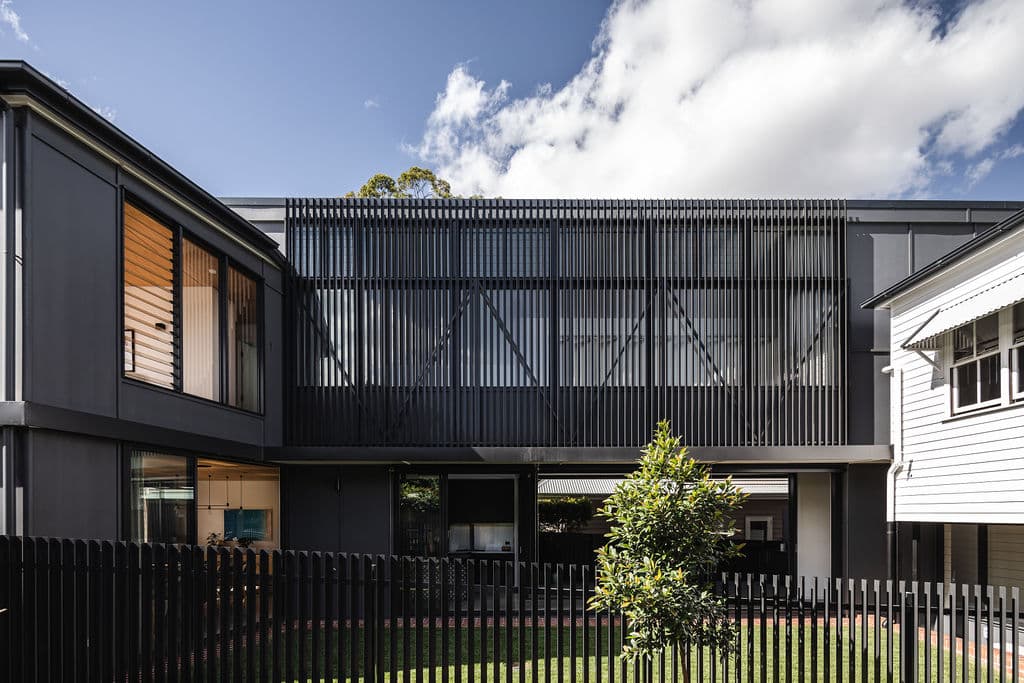
Our newly completed Adelaide project focused on reconnecting the home and garden by providing a central courtyard encased by living areas. The renovation has successfully maintained the existing character cottage while providing a new living area and master retreat to the rear of the site. The central courtyard has improved access to sunlight and breezes […]
Plymouth
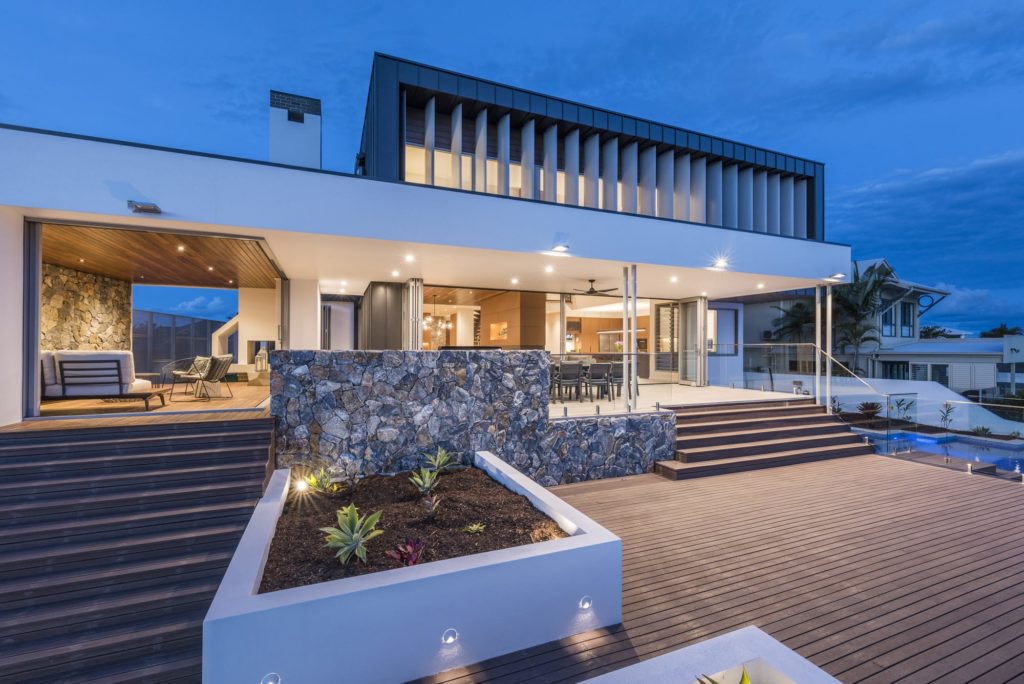
A bold external form for this new build makes way for a large internal void that floods the internal spaces with natural light and allows for connection to the views out for as many spaces as possible.
