Yoorala
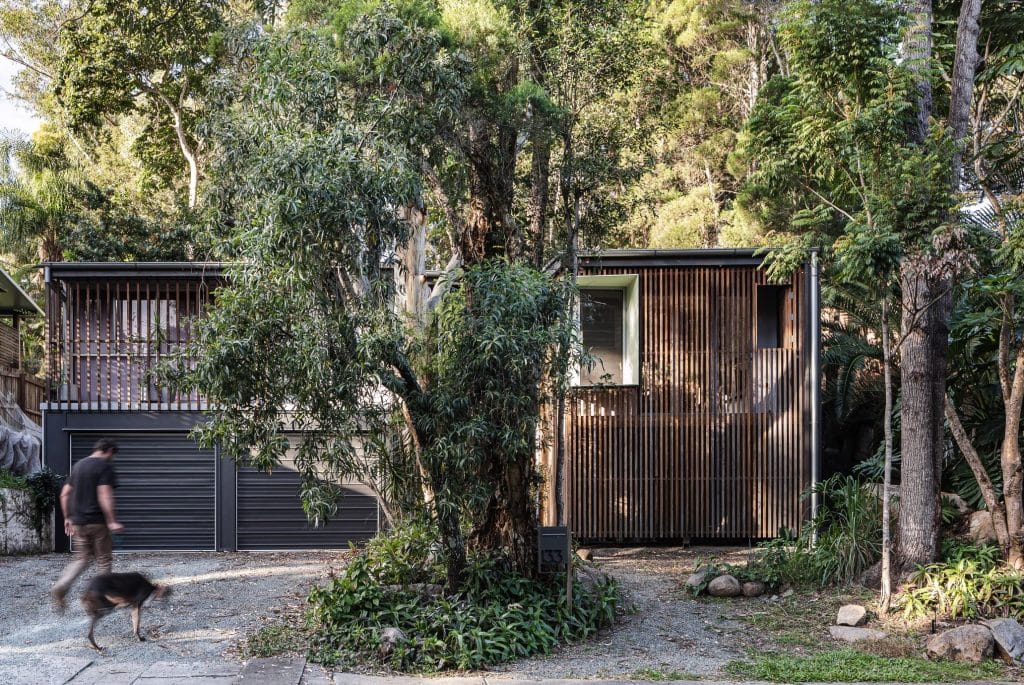
This renovation saw the transformation of a 1960s modernist house into a timeless family home. The addition of timber detailing to the exterior updated the design, ensuring the home fits comfortably with its leafy surrounds. Timber batten detailing has also been brought into the interior for interest and warmth.
Banool
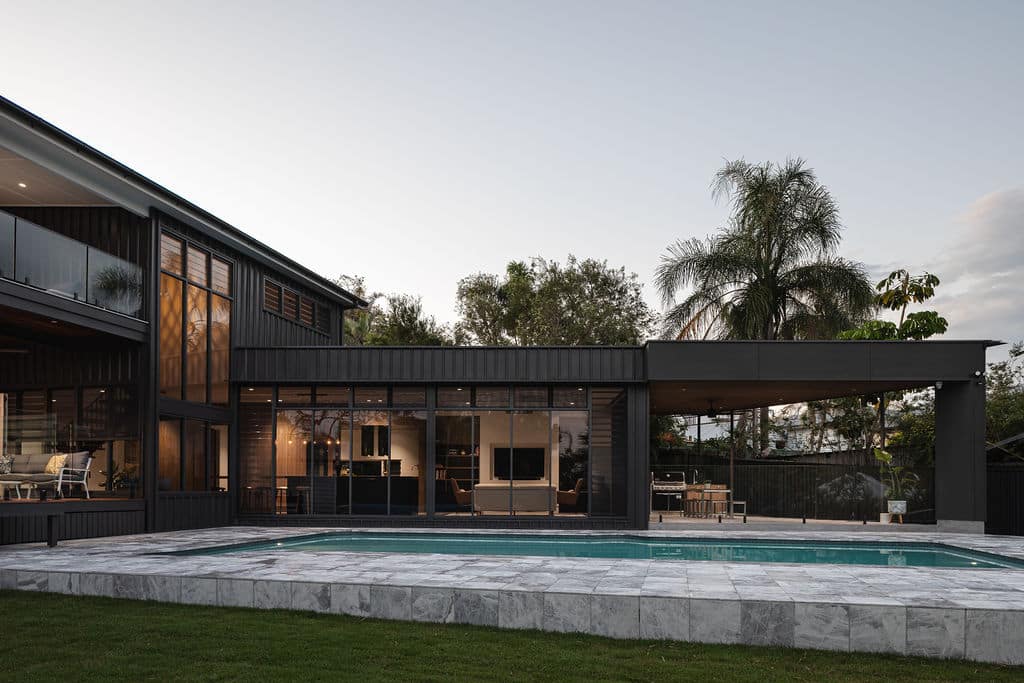
Located in a great street, this original Queenslander sat well within its surrounds. There were a few changes to the original form, yet the new occupants needed to consider the spaces and expand to suit their lifestyle and family. Emphasis was placed on lifestyle, flow and being able to engage with the garden, pool and […]
Cavendish
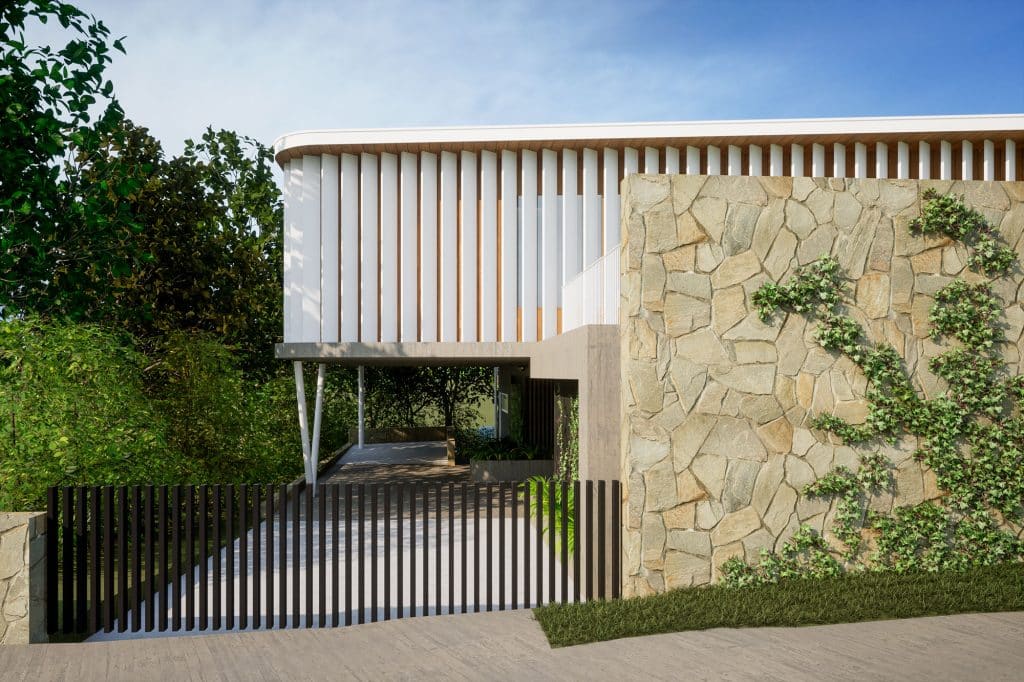
Cavendish is a beautiful contemporary home that responds to the site and embraces views of the city and surrounding suburbia. A landscaped podium is encased by the home on three sides and flows past the external walls with generous glazed openings that can recede into cavities and nooks. The podium provides a private and safe […]
Robe 2
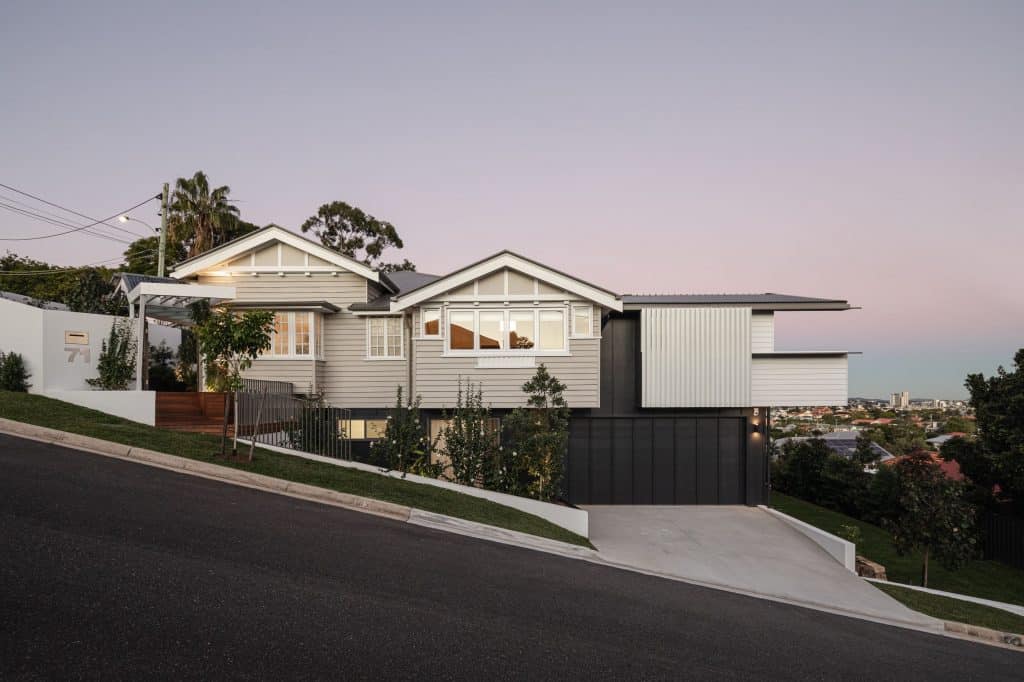
The brief for this project was to renovate and extend the existing pre-war home to create an elevated home on a single level. The home’s location, high on a hill in inner-city Brisbane, affords exceptional views over the suburb to the city and the newly renovated home and its extension has been designed to maximise […]
Jesmond
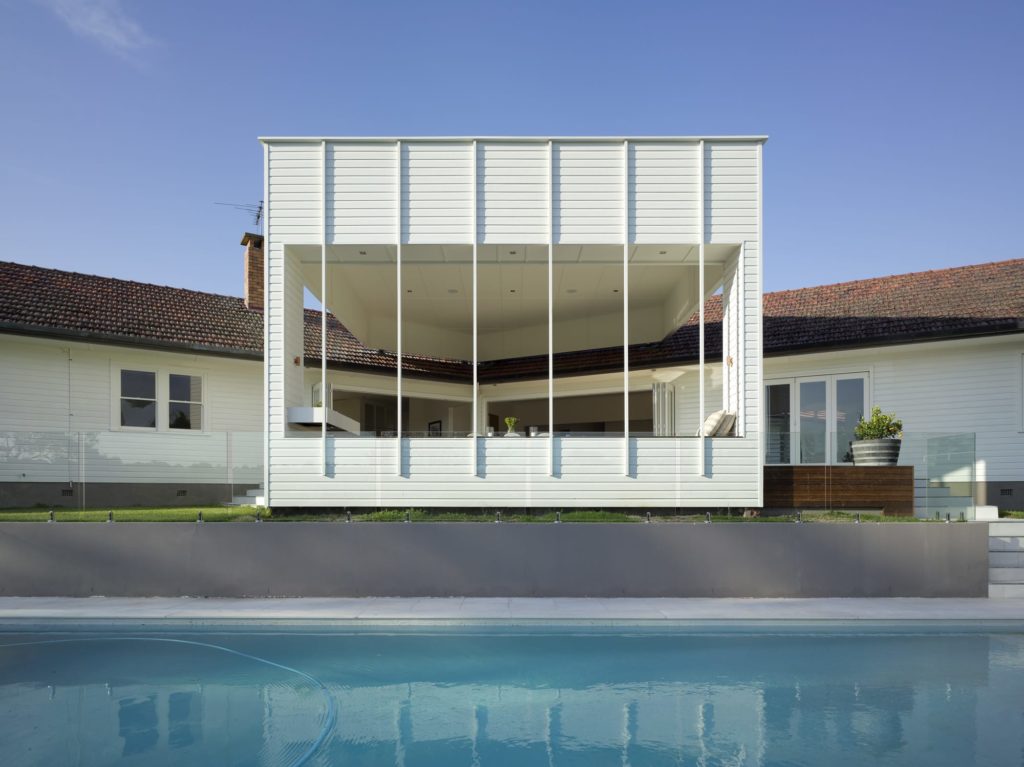
A classic farm house with an ‘edgy’ plan is how I best described the house when I first visited. The bones were very much intact yet the pieces that surrounded them were struggling both spatially and materially. With a sprawling plan that has a series of wings that converge on a central space for all […]
Princess
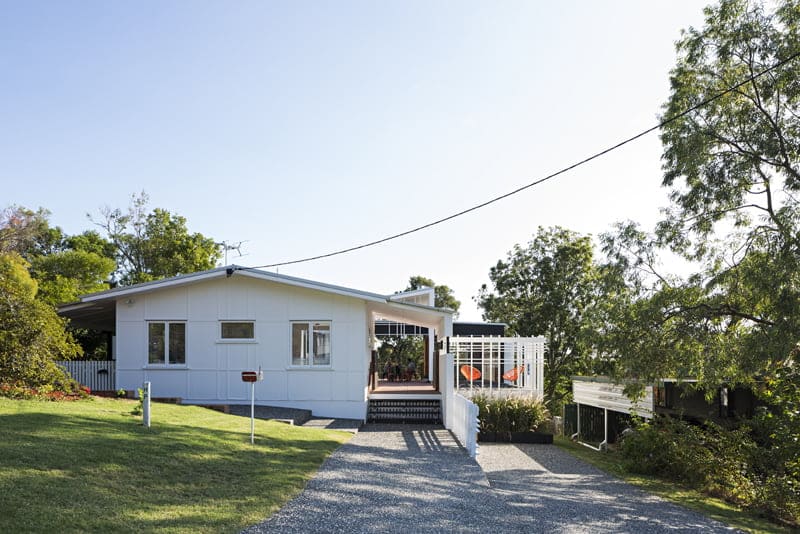
The original fibro shack was built by the client’s father and has been the clients home her whole life. For a long time, the house has been in need of regeneration along with additional spatial requirements to allow for modern living. The house which had some endearing qualities had a real disconnect between the external […]
Kent
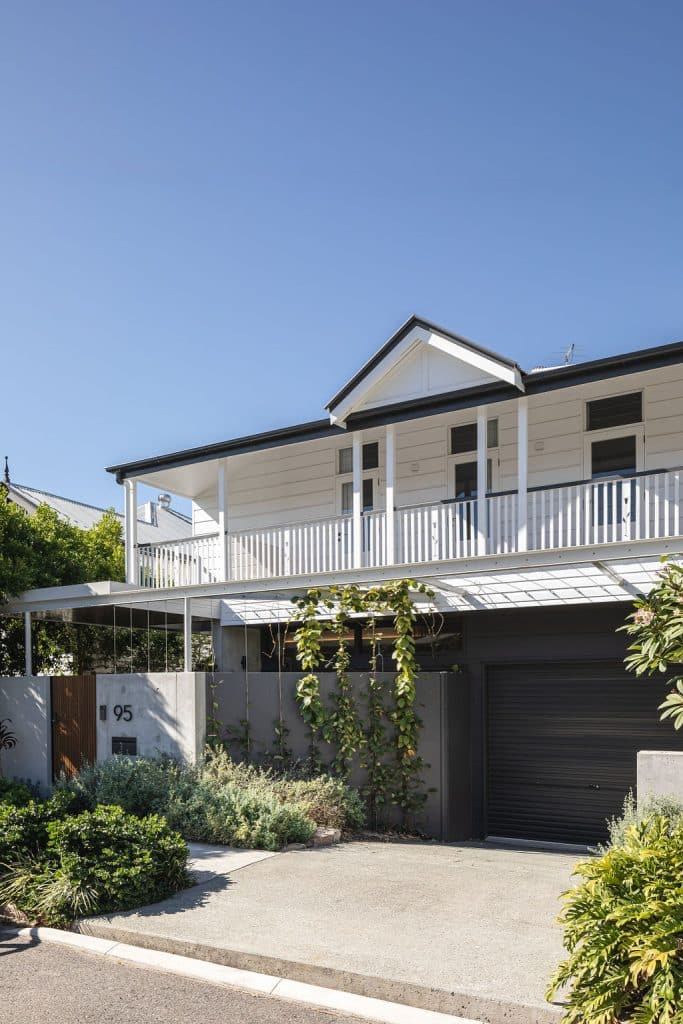
On a small 290sqm site in New Farm, the owners of this home wanted a major transformation for the original timber cottage. With extremely tight constraints, every corner of the site needed to be carefully considered and given purpose. To achieve this, the entry is flanked by a plunge pool with swim jets, and internal […]
Wilden
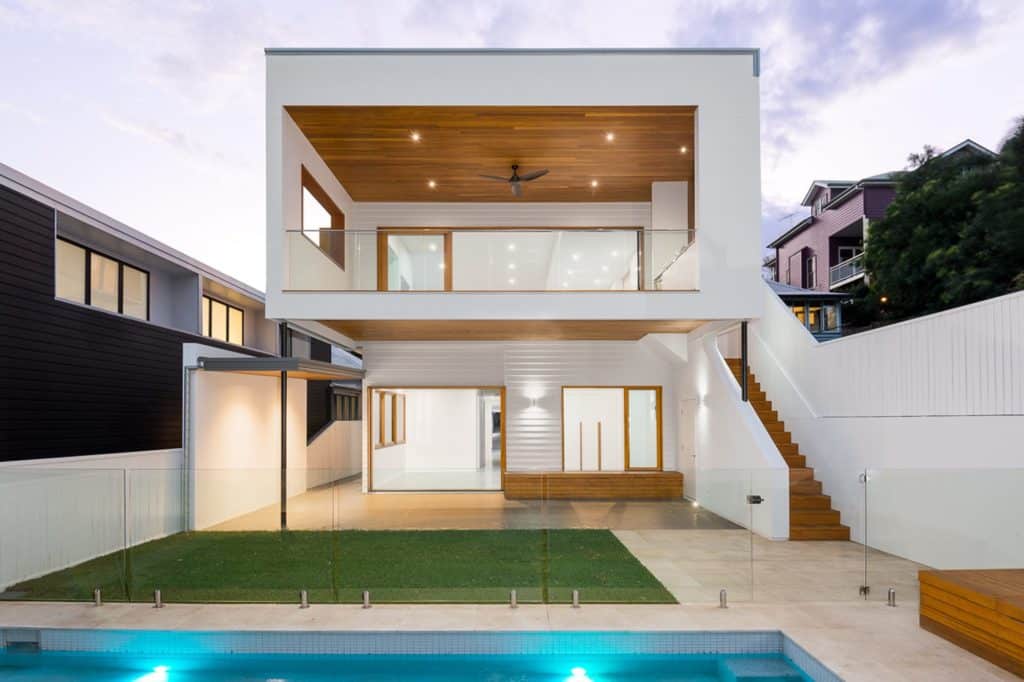
Our clients came to us with a desire to explore how the existing pre-war Queenslander could be opened-up to create light-filled and inviting spaces, in addition to seeking a superior flow and connectivity of all spaces throughout. Through a combination of modifications to the existing structure, as well as an extension to the rear, the […]
Elliot
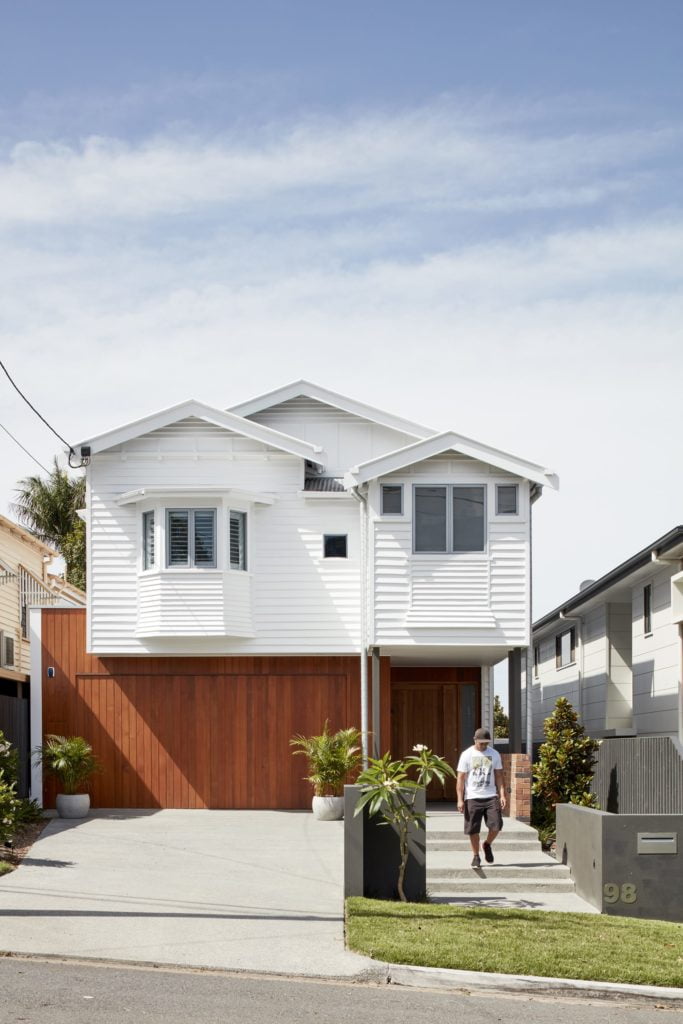
Elliot is a modern adaptation to a traditional pre-war house utilising a raise and build under approach. The front elevation draws a clear delineation between old and new from the street and focuses on creating a warm and welcoming home. The clean lined modern extension allows for important family spaces to grow and aligns itself […]
London
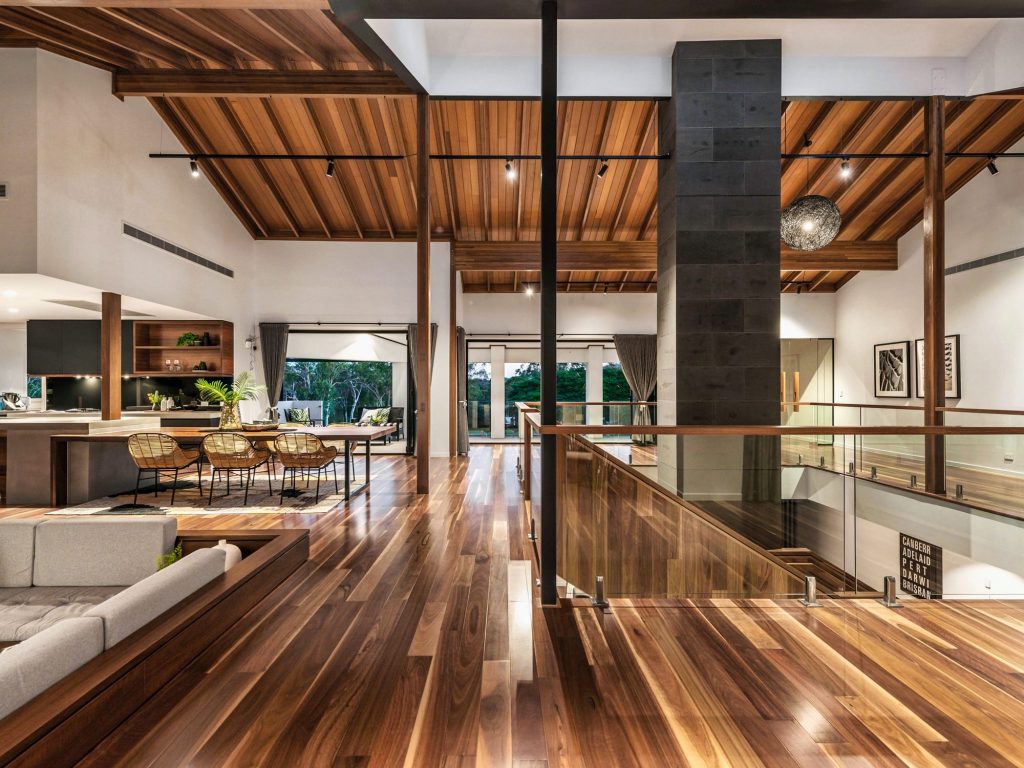
This project saw the renovation of a 20 year old home with significant updates to the exterior facade and interior of the home. Timber is a major feature of the interior with an exposed timber feature ceiling in the upper level and a timber staircase providing connectivity within a large central void. Built-in seating wraps […]
