Wombat
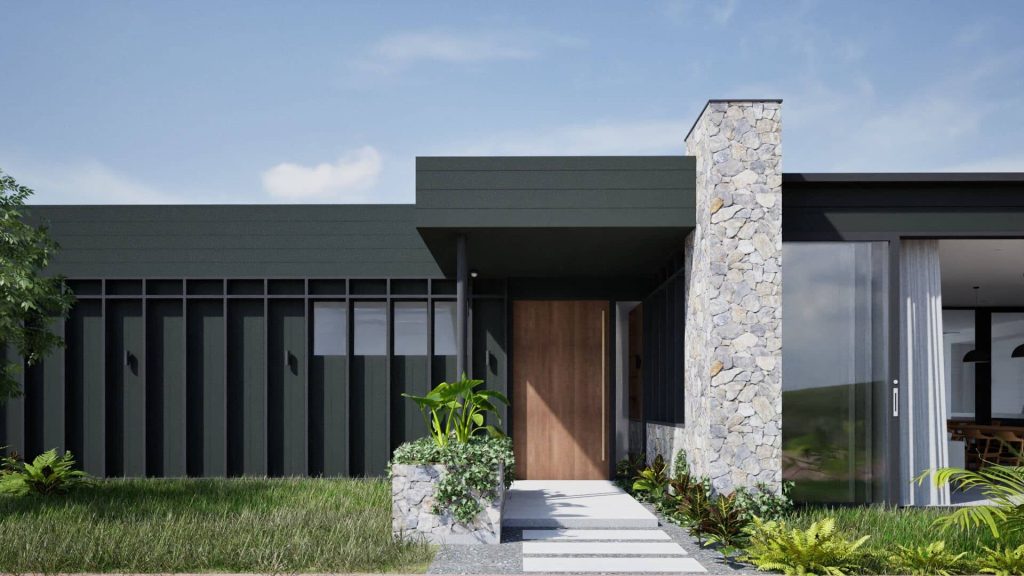
We’re currently working on creating an amazing home for an amazing site in the Sunshine Coast hinterland. The brief was to design a home that was timeless yet modern and one that would capture the site’s views and breezes. The design features two wings, one with the master suite and the other with two bedrooms. […]
Sailfish
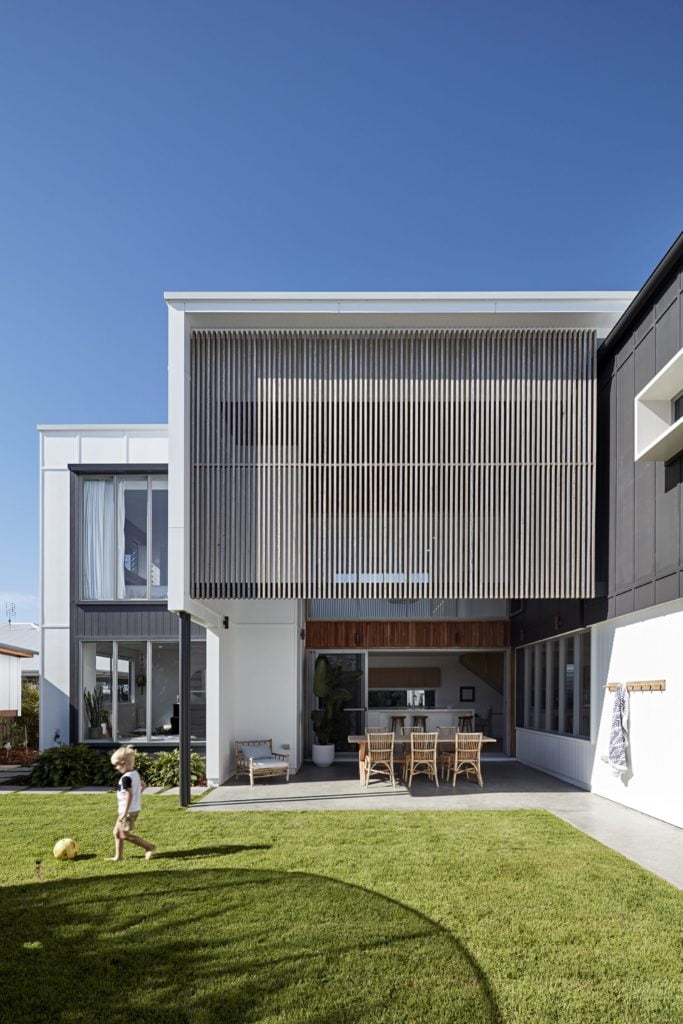
This house has a dual purpose. First and foremost it is home to a young family, but it also needed to accommodate a structural engineer’s office, one of our trusted consultants. Each of these needed to have a clear address, without one of the uses dominating the other. There was also a balancing act with […]
Solar
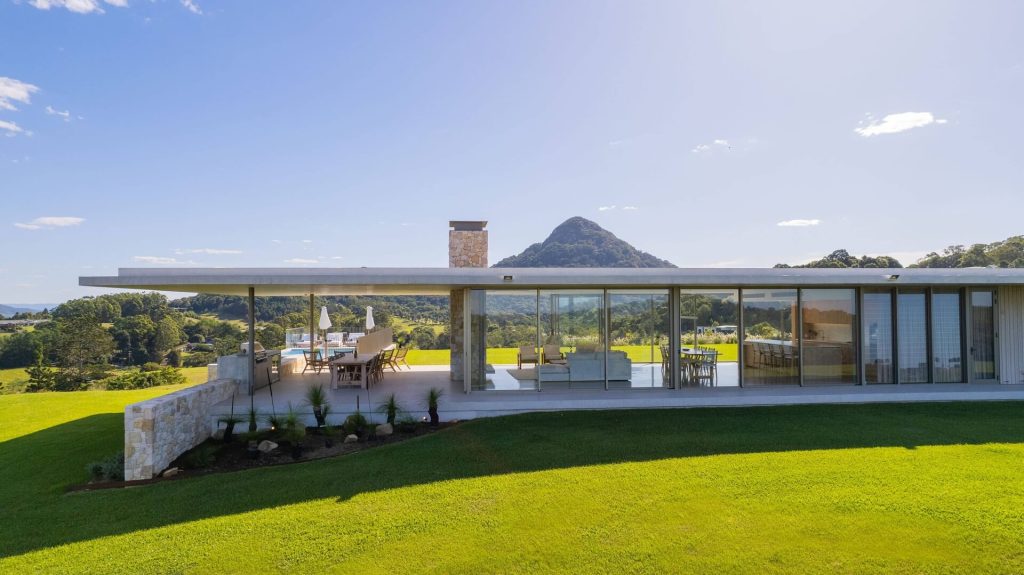
Perched atop a commanding ridgeline, this Sunshine Coast Hinterland home is a study in connection—between land, sky, and ever-changing light. A winding road through rolling fields offers teasing glimpses of the dwelling before revealing it in full at the summit. A curated landscape frames the arrival, guiding visitors through an articulated form that compresses and […]
Rocky
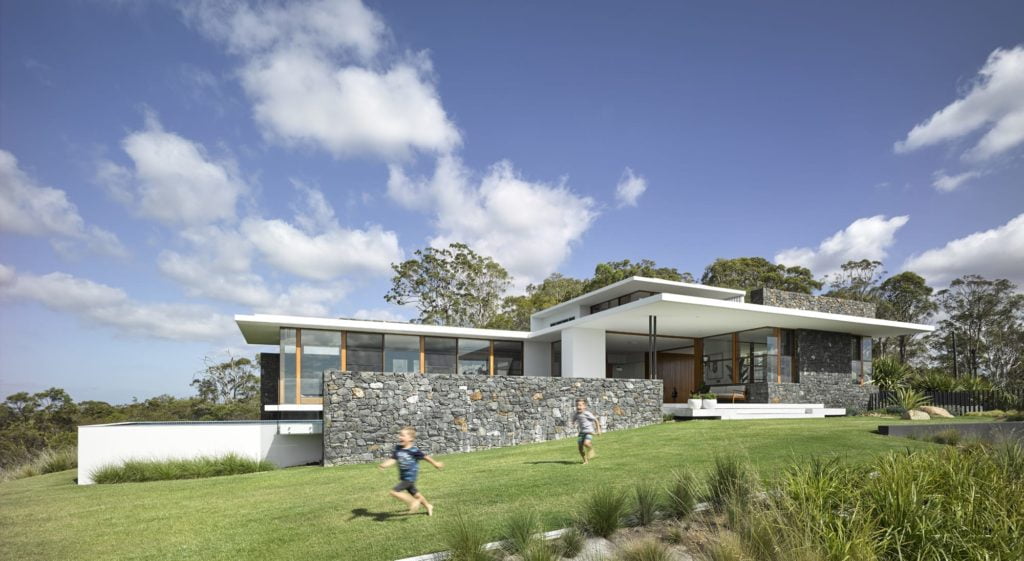
Rocky represents the clients’ appreciation for clean, simple designs with a close connection to the landscape. Natural materials of quarried bluestone, cararra marble and rosewood represent a minimal palette that unifies all spaces throughout the house, providing a backdrop for unique experiences. A grand arrival space, living spaces expanding out to the landscape, a reflective […]
Oxlade
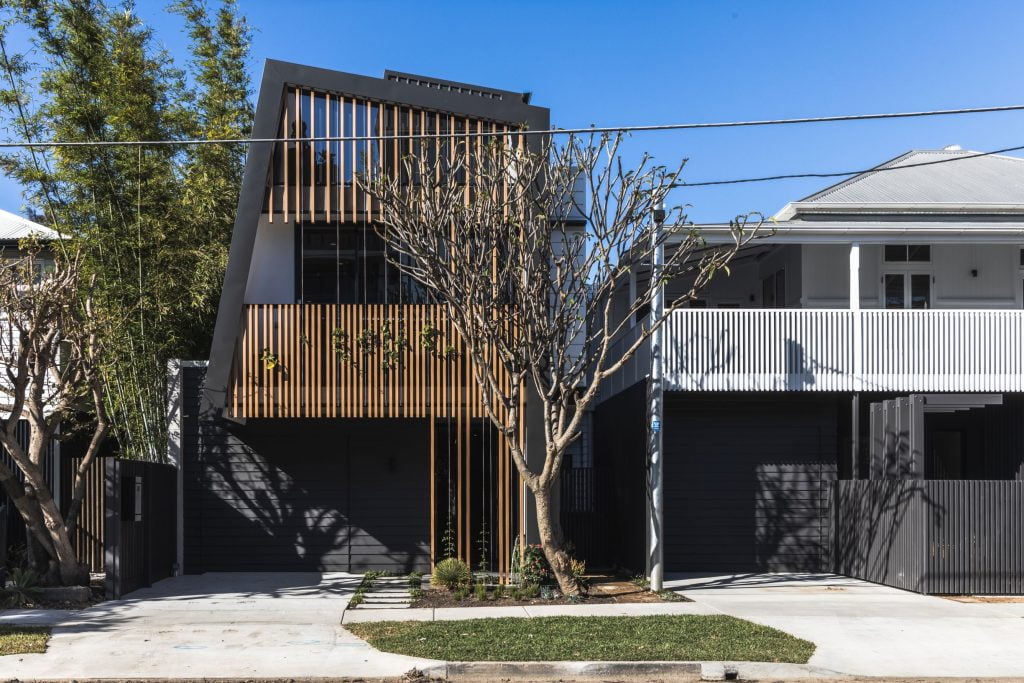
Our Oxlade project essentially encompasses two projects — the renovation and extension of a pre-1946 Queenslander, and the design and construction of a new house on a 7.6m wide parcel of land adjacent to it. The outcome is two beautiful, but very different homes.
Carbine
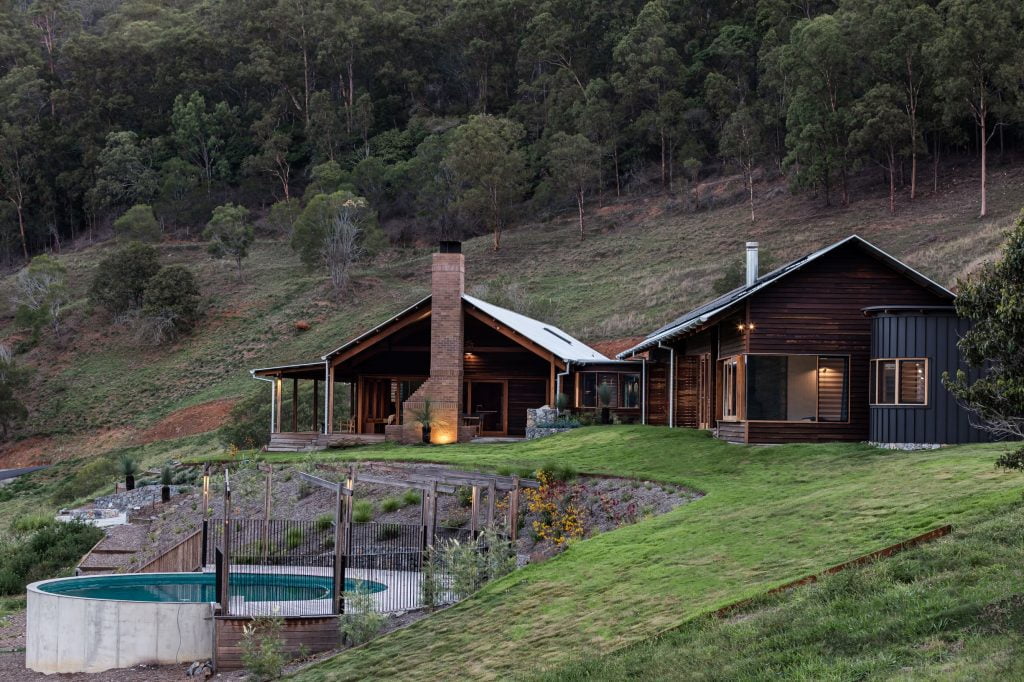
A young family’s dream home that takes advantage of its 29 acre site in Brookfield. The design intent is drawn from the homestead farmhouses of rural Australia, resulting in a warm palette of timber, stone, tin and weatherboard. The exposed timber structure throughout with expressed detailing is a testament to the craftsmanship of working with […]
Baroona
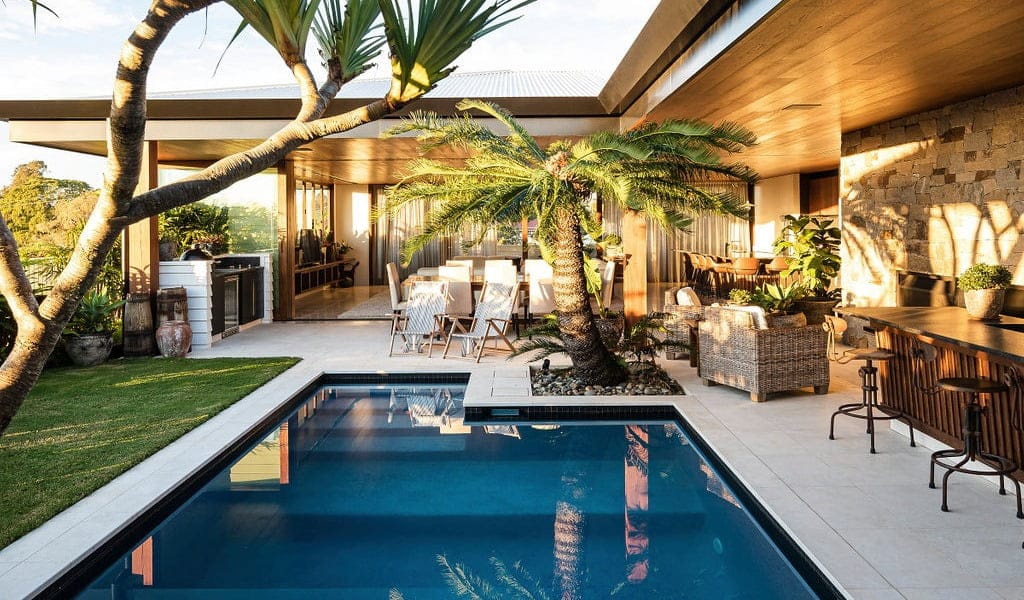
We worked closely with the client on the Baroona project to design a home that perfectly suited their needs. Located on a unique parcel of land in inner-city Paddington, the home makes the most of its aspect and city views and a sophisticated interior colour palette and lush landscaping completes the design.
Duke
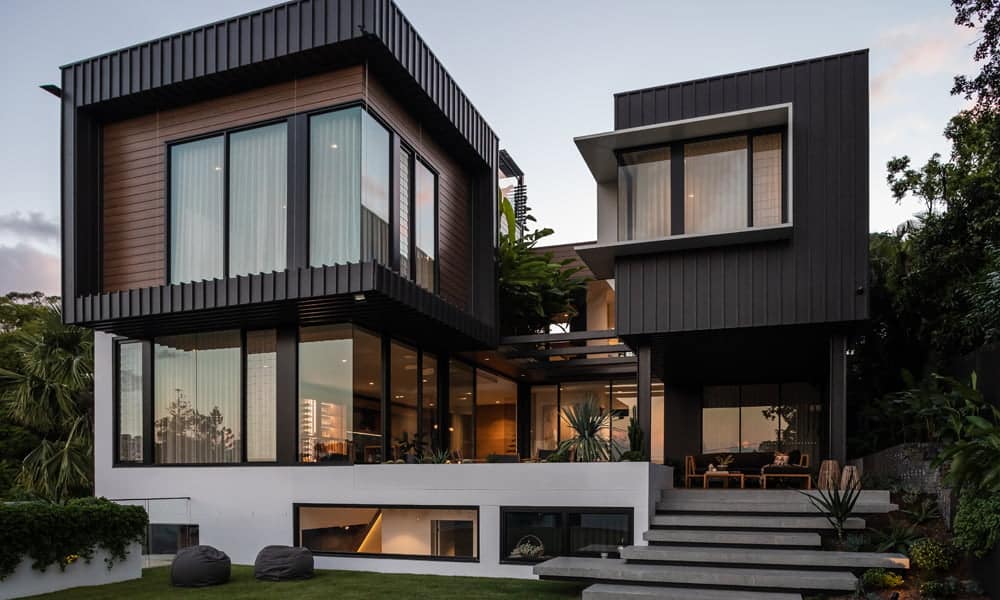
Duke is a modern family home with landscape and views at the heart of its experience. Separated into two buildings; to the front of the site, striking cantilevered forms frame the formal entrance via the pool house, while an expansive centralised garden links to the main residence at the rear of the property. The pool […]
Gregory
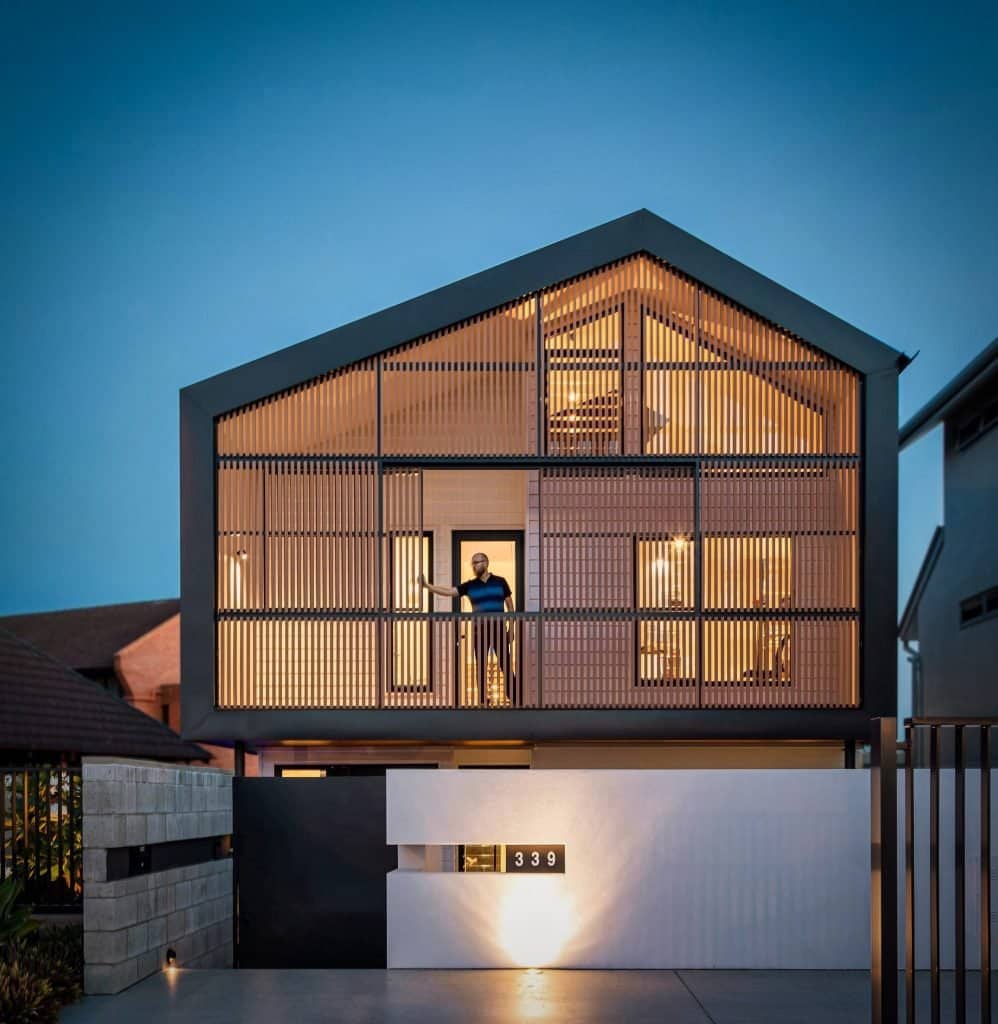
The Gregory project afforded a rare opportunity to design a new house for a vacant inner-city parcel of land, with incredible aspects of the city and surrounding suburban fabric. The brief for the home was simple; with a focus on outdoor connections, entertaining and general fun and enjoyment for all the occupants and visitors. The […]
Main Avenue
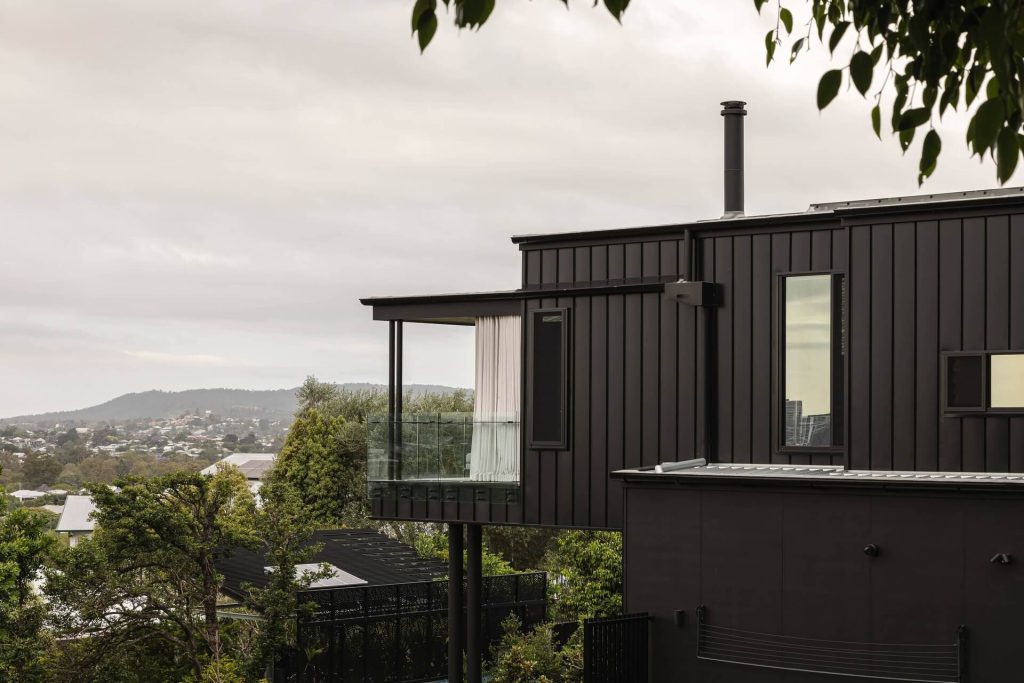
An exceptional inner-city Brisbane home, this project stands as one of our most exciting endeavours. Designed to harmonise with its sloping site, this four-level home seamlessly blends style with functionality. From the bold black exterior to the open-plan interiors, every detail has been carefully considered. The master suite is a standout—a hotel-like retreat with a […]
