Flinders 2
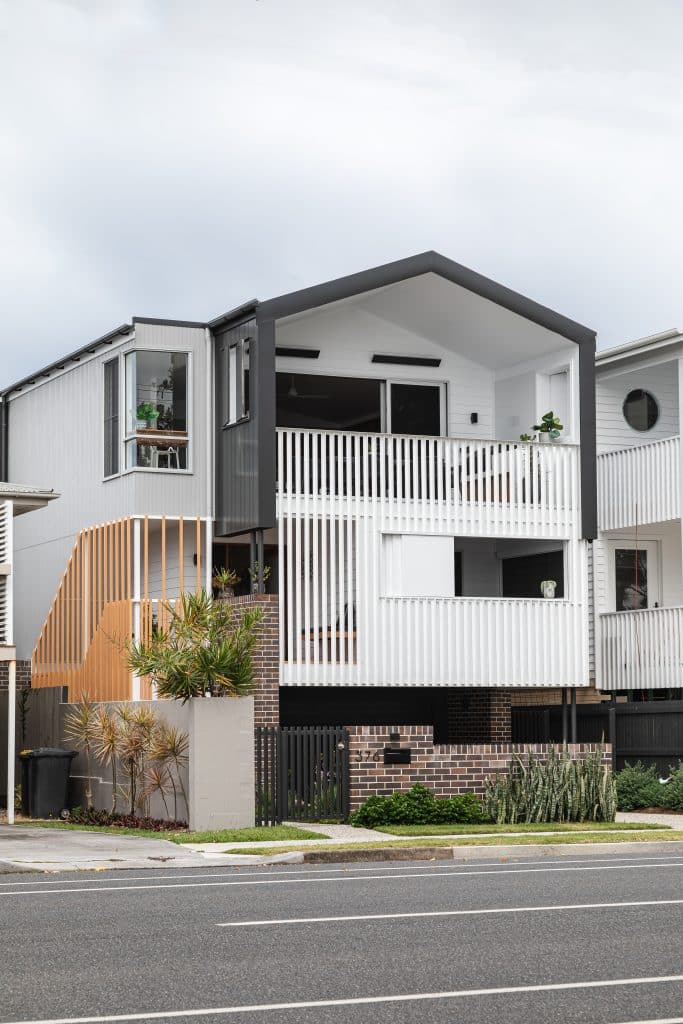
Our clients came to us with a existing DA for the site, but wanted to consider alternatives to ensure that they were optimising the view to the water as well as natural light and ventilation. The house also needed to be minimal maintenance and support their ability to live in this house in future, so […]
Lakehouse
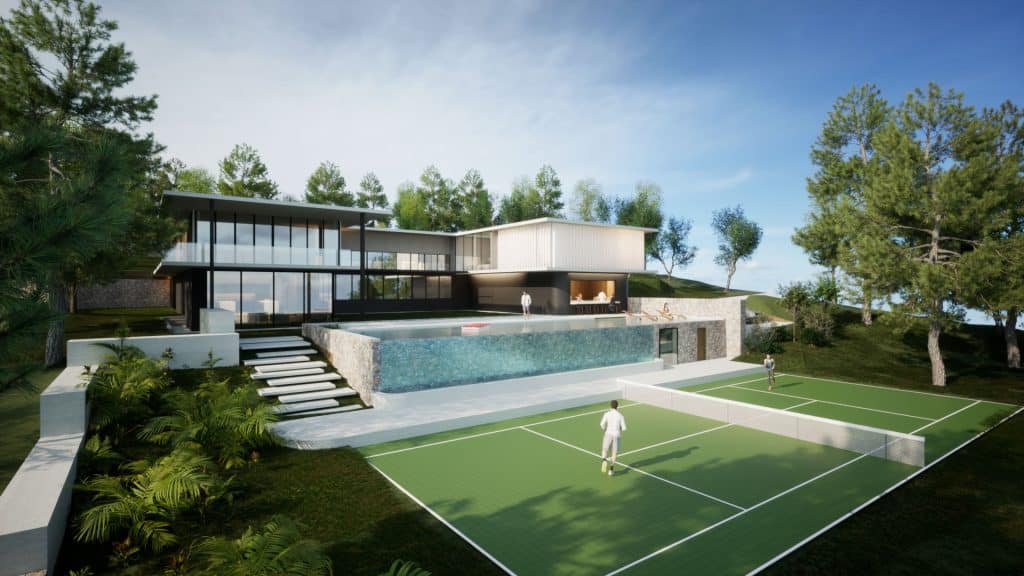
Designed as a holiday home to get away from the hustle and bustle, this concept includes everything needed for family and friends, including 5 bedrooms, a gym, sauna, theatre, outdoor entertaining room, infinity edge pool and tennis court. Intended to be constructed completely out of concrete and block for thermal massing, lined with warm timbers […]
Huet
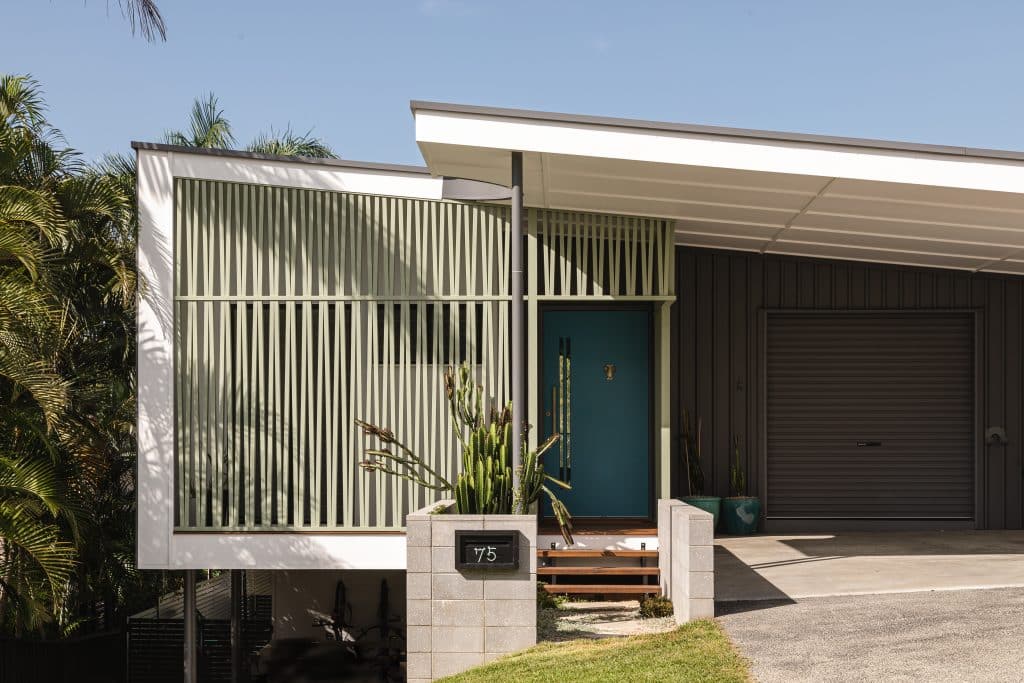
Our clients knew that their house was always going to create something of a statement, as the site was clearly visible from a walking path and playing fields at the back of the site so it was going to need a strong presence on the street and to the rear. They also wanted a home […]
Ashgrove Avenue
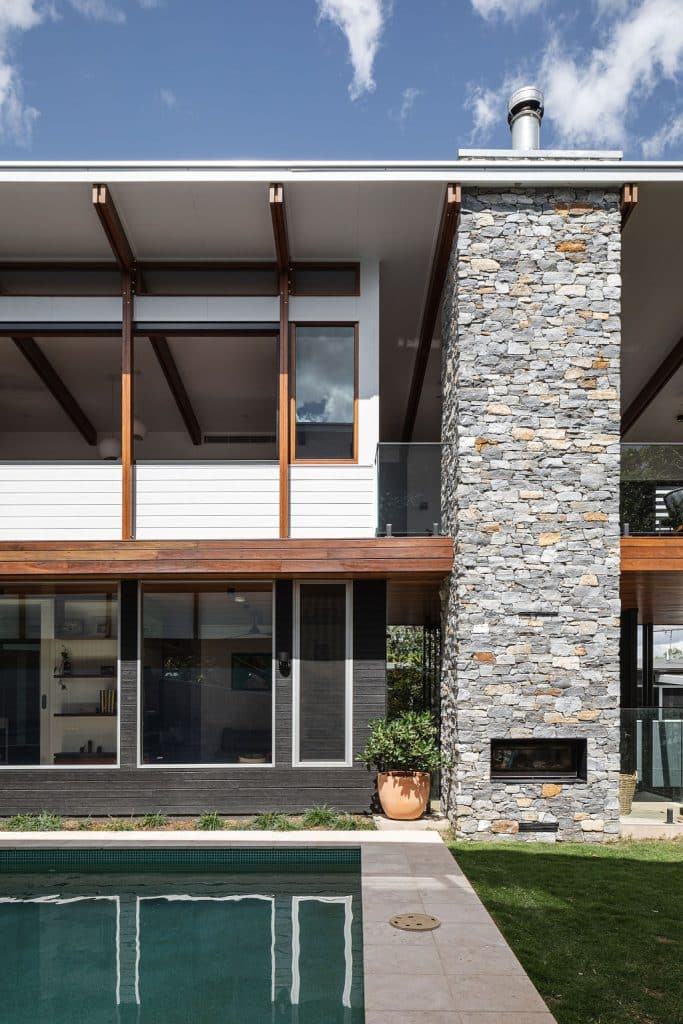
On a generous block in Ashgrove, Base was engaged to help a family subdivide their block and take advantage of their existing pool, beautiful tree-top views with a new low maintenance home. The form of the house evolved around the existing pool and established tree, providing unique views grounding the home back to the surrounding […]
View St
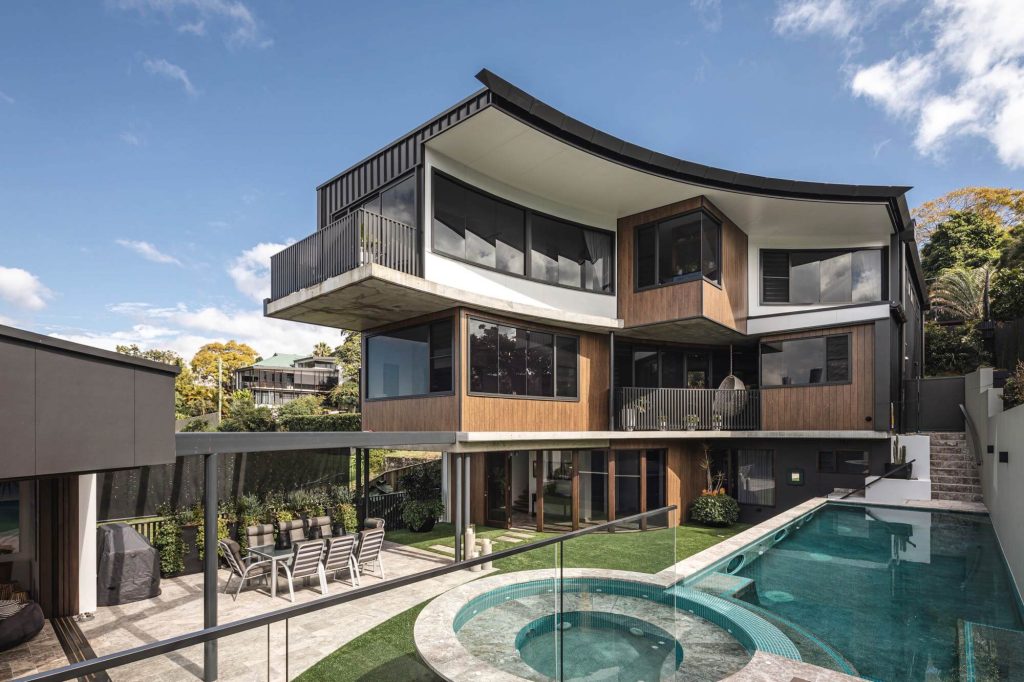
A unique design incorporating curves and overhanging structures has created an eye-catching exterior on our View 3 project in Paddington. Specifically designed for the sloping site, the home features a lap pool, outdoor rooms, a large master bedroom with dressing room and nursery and a gallery space on the lower level. Significant glazing makes the […]
Tappa Lane
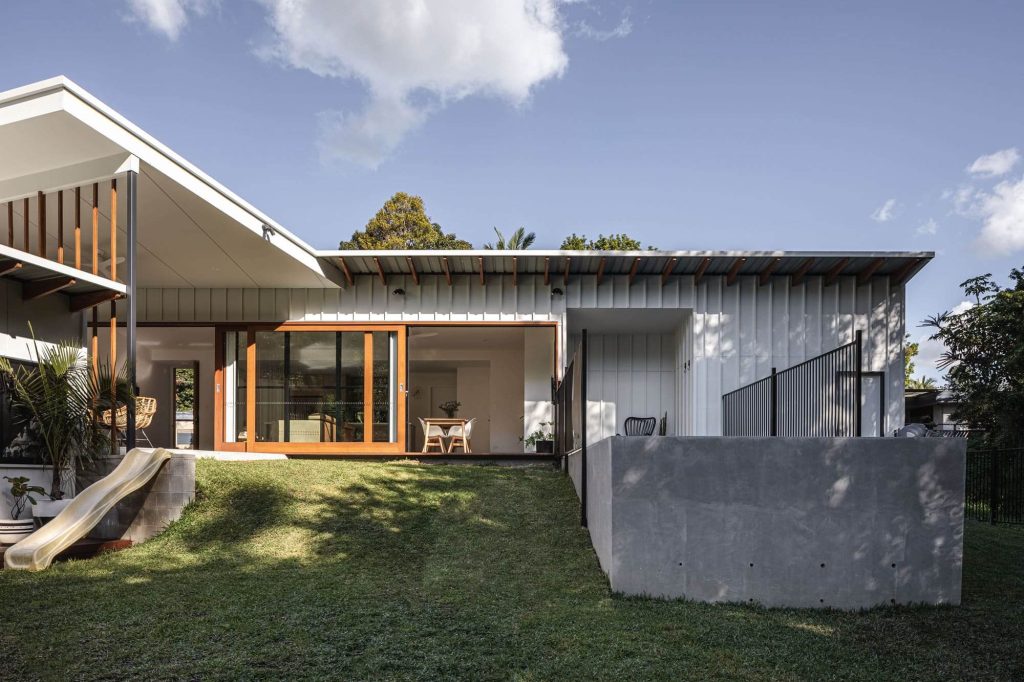
Our clients were seeking a fun, yet modest house that echoes mid-century design with a relaxed coastal aesthetic. Creating shadows on the external cladding and exposing timber details allows the simple material palette to provide a neutral counterpoint to allow the handcrafted pendants and unique bold wallpaper and artwork to take centre stage. The house […]
Orlando
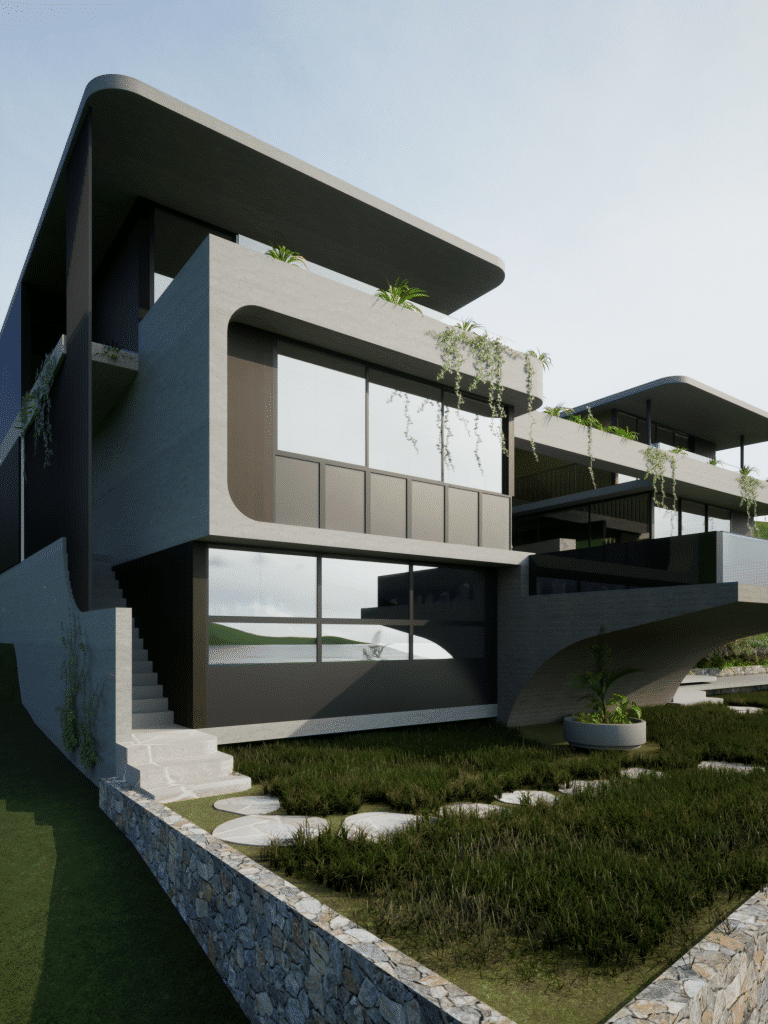
This house, situated on the Brisbane River, is arranged to bring the view of the city’s river into sharp focus. This outdoor living room is central to the design and extends out from the open-ended courtyard terminating at a cantilevering pool. Privacy from the street is achieved by batten screening and raised landscaping that integrate […]
Meraki
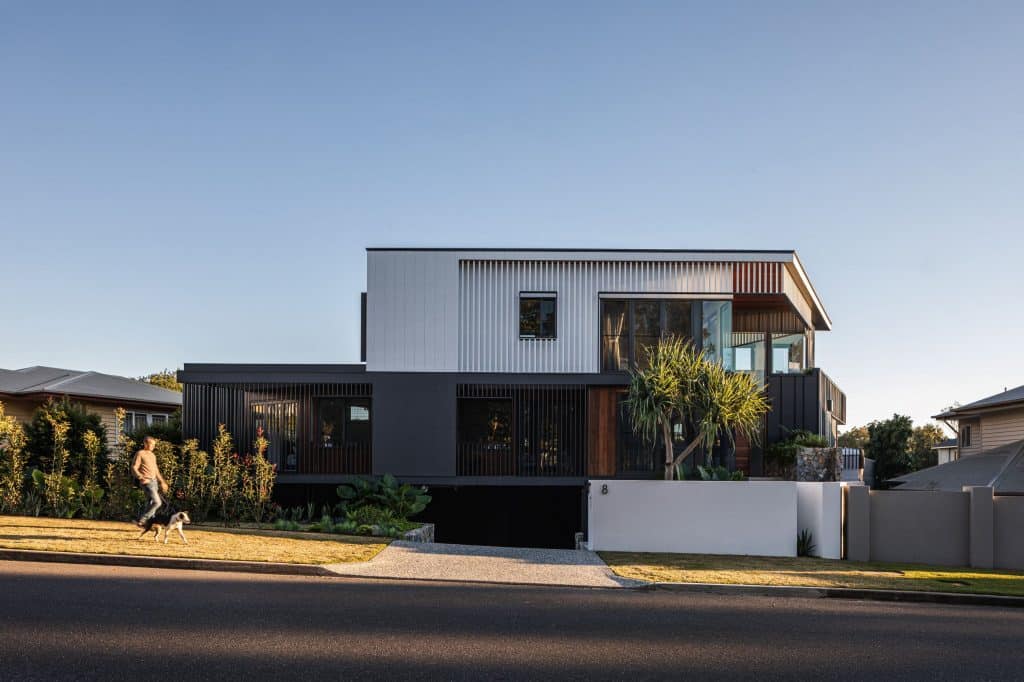
This recently completed home was designed to be a forever home for a family of five. In addition to having four bedrooms each with an ensuite, to ensure everyone has their own space, the home also provides plenty of opportunities to come together as a family. A highlight is a stunning pool with spa and […]
Prince

The brief for the Prince project was to design a family home on a rare parcel of land in inner-city Paddington. The design was to be simple with a focus on outdoor connections and spaces for entertaining. The result is a stunning family home with double height spaces and voids that connect levels and maximises […]
Molonga
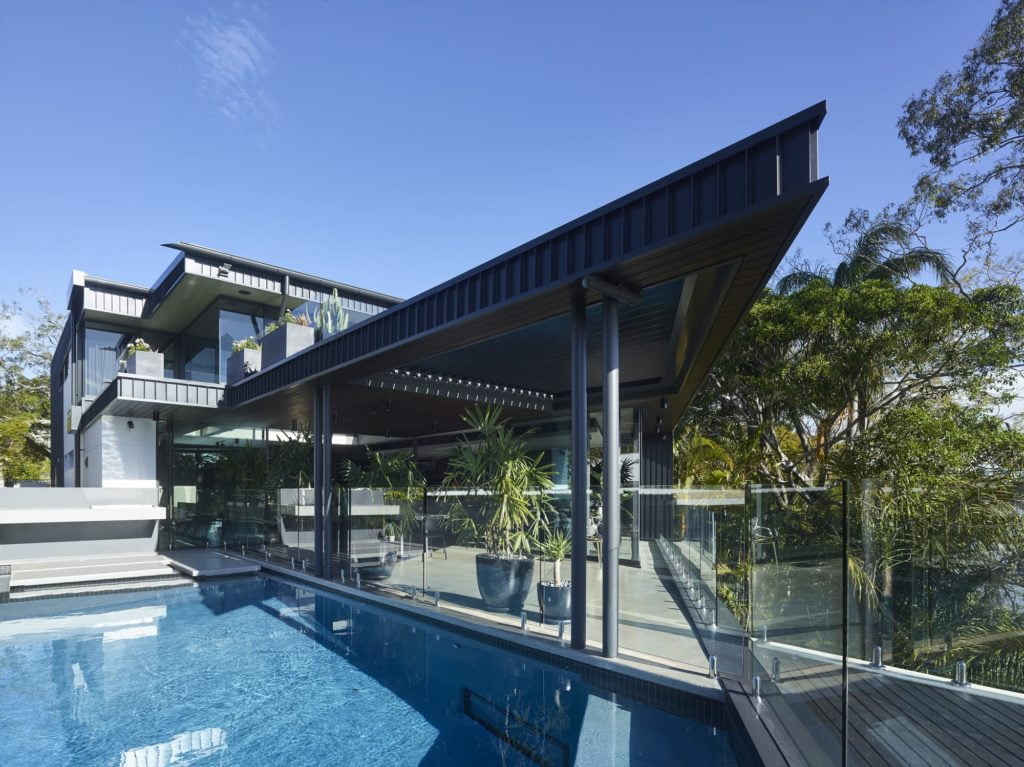
A stunning collaboration between the Base architecture and interiors team, TMG builder and clients with discerning taste, this riverside house has something for everyone. Described as ‘Industrial Luxe’, the material palette of raw concrete, dark timber and metal detailing, frames the river views and defines unique spaces at each of the 3 levels. The addition […]
