View St
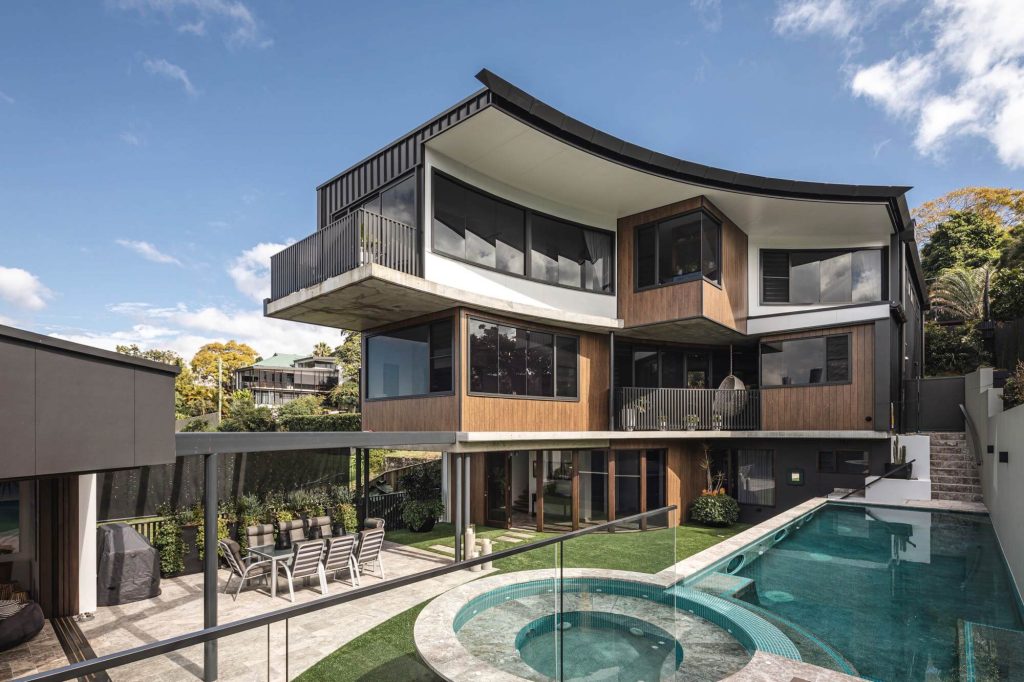
A unique design incorporating curves and overhanging structures has created an eye-catching exterior on our View 3 project in Paddington. Specifically designed for the sloping site, the home features a lap pool, outdoor rooms, a large master bedroom with dressing room and nursery and a gallery space on the lower level. Significant glazing makes the […]
Tappa Lane
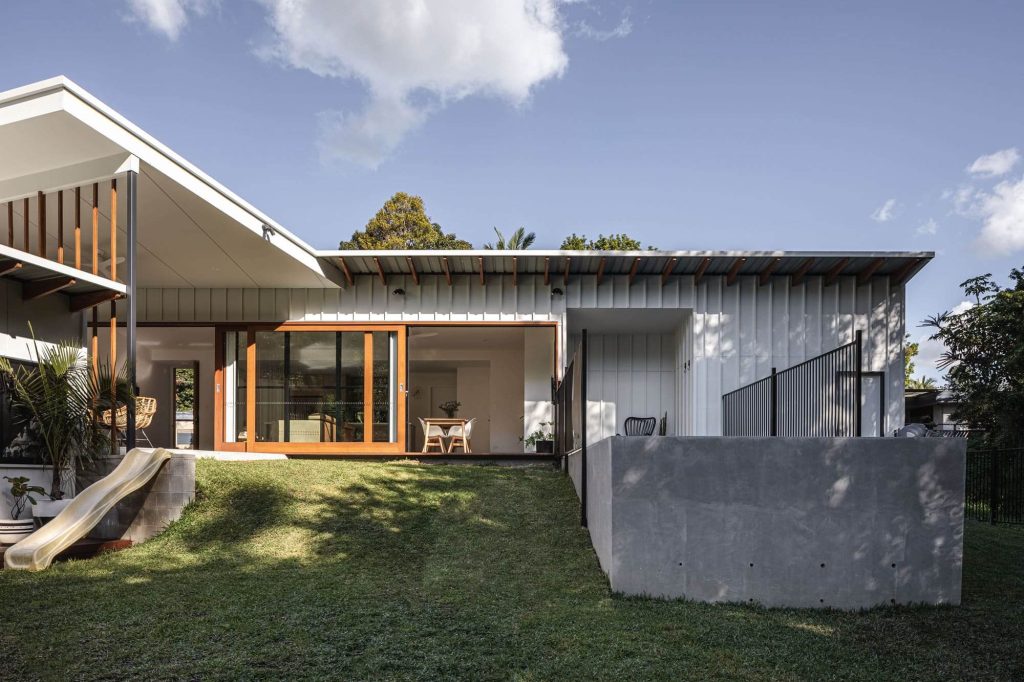
Our clients were seeking a fun, yet modest house that echoes mid-century design with a relaxed coastal aesthetic. Creating shadows on the external cladding and exposing timber details allows the simple material palette to provide a neutral counterpoint to allow the handcrafted pendants and unique bold wallpaper and artwork to take centre stage. The house […]
Reserve
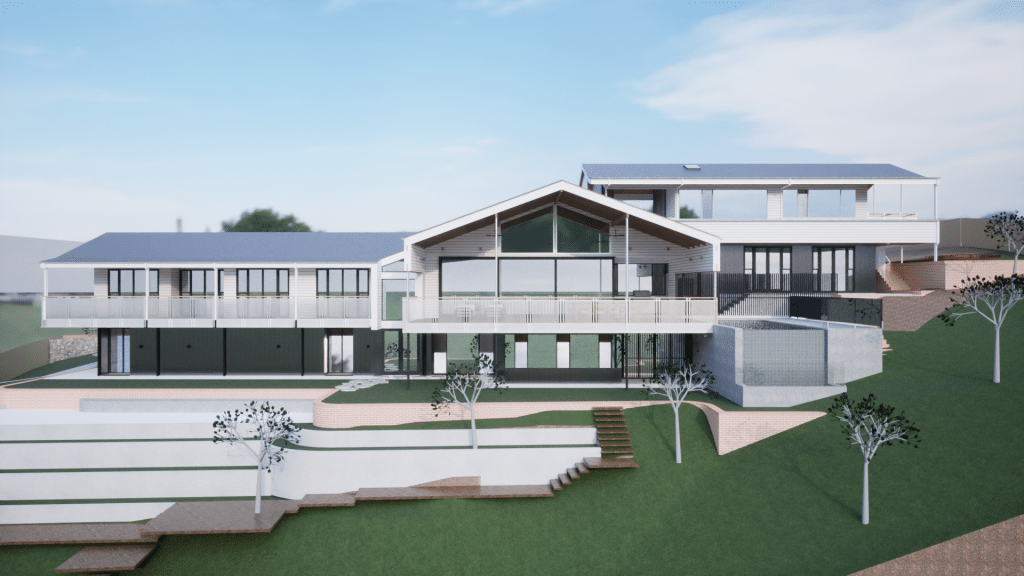
Designed to embrace its natural surroundings, the house gracefully steps up along the site, facing east over the water. This positioning not only provides unparalleled vistas but also maximizes natural light throughout the day. The house stands as a harmonious fusion of brick and weatherboard, a visual delight that captures the essence of contemporary Queensland […]
Orlando
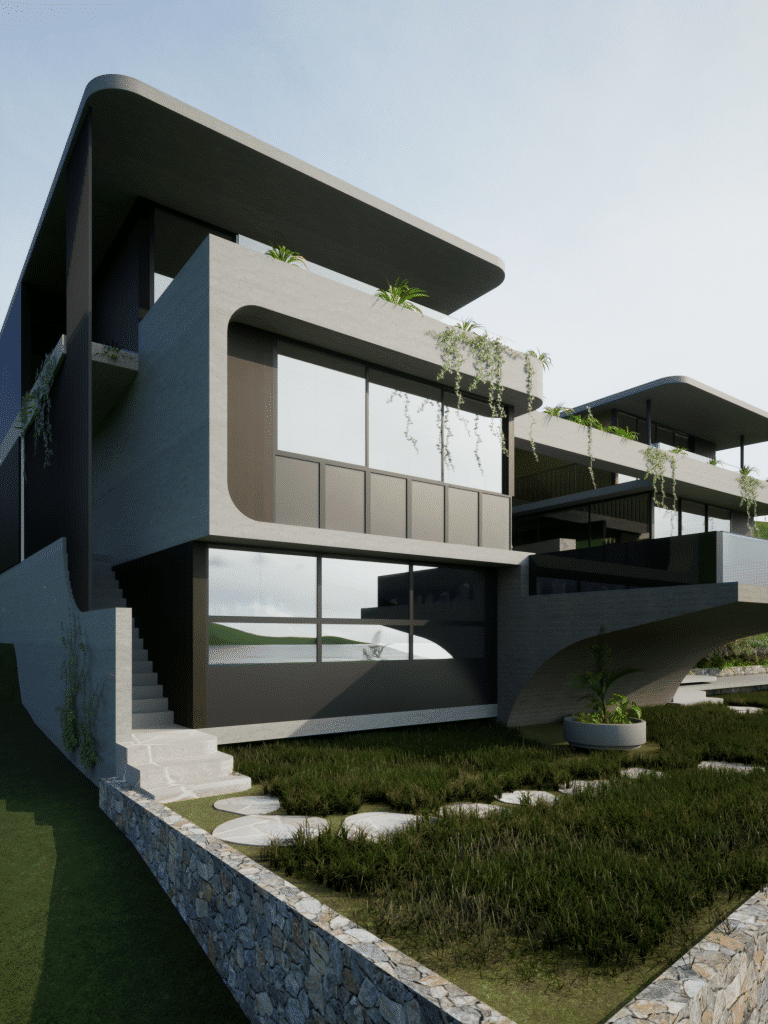
This house, situated on the Brisbane River, is arranged to bring the view of the city’s river into sharp focus. This outdoor living room is central to the design and extends out from the open-ended courtyard terminating at a cantilevering pool. Privacy from the street is achieved by batten screening and raised landscaping that integrate […]
Meraki
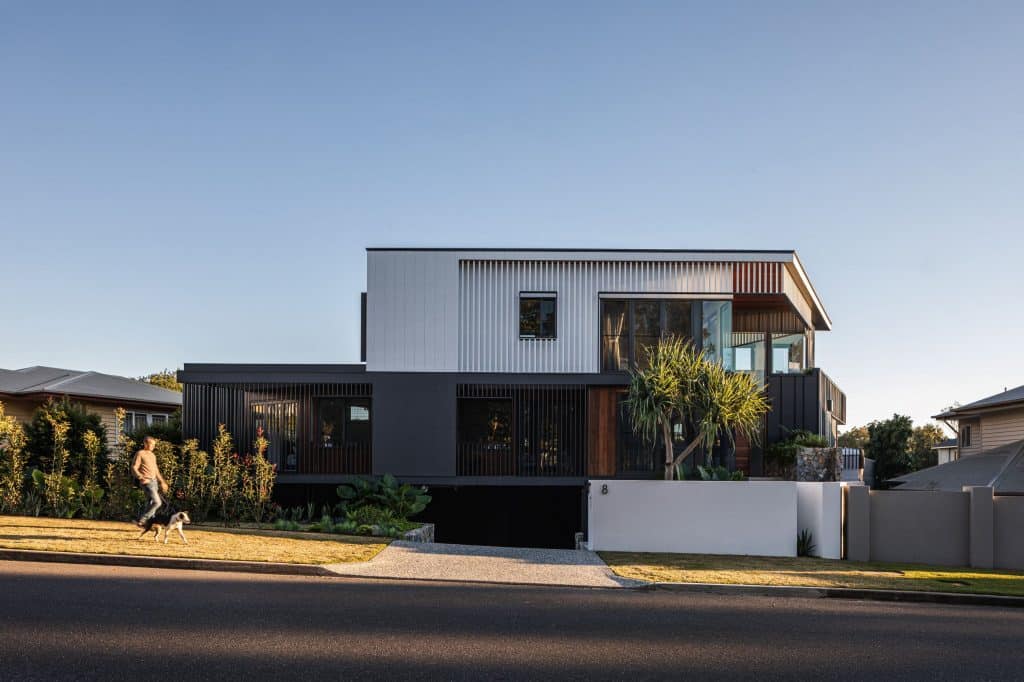
This recently completed home was designed to be a forever home for a family of five. In addition to having four bedrooms each with an ensuite, to ensure everyone has their own space, the home also provides plenty of opportunities to come together as a family. A highlight is a stunning pool with spa and […]
Prince

The brief for the Prince project was to design a family home on a rare parcel of land in inner-city Paddington. The design was to be simple with a focus on outdoor connections and spaces for entertaining. The result is a stunning family home with double height spaces and voids that connect levels and maximises […]
Molonga
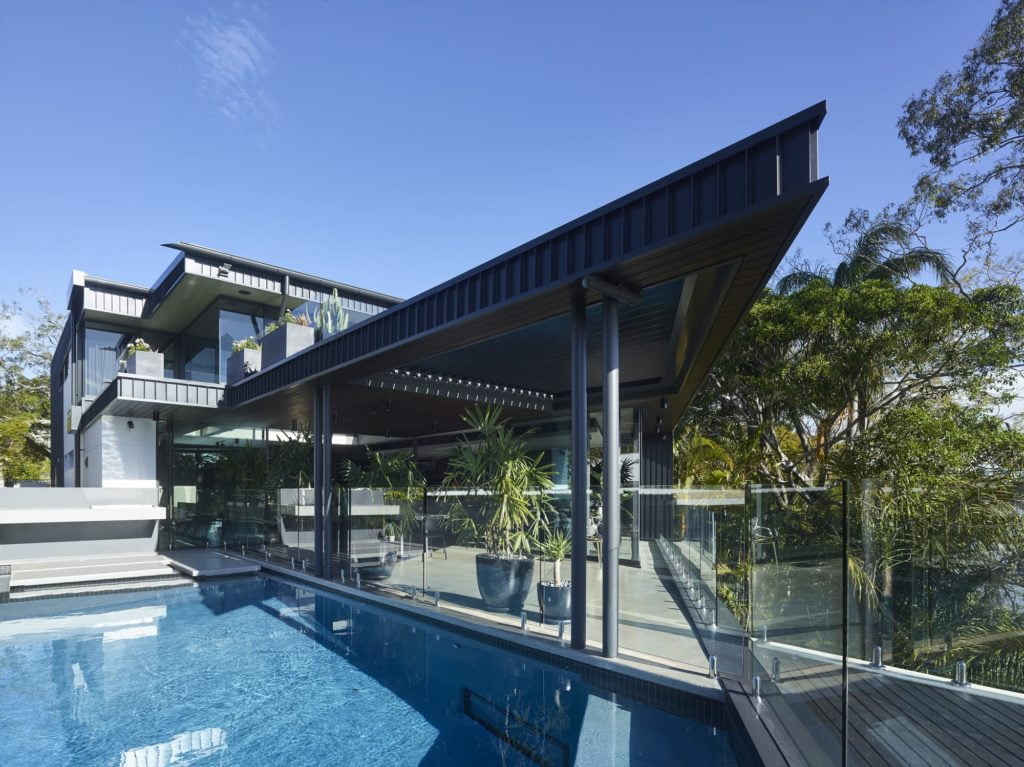
A stunning collaboration between the Base architecture and interiors team, TMG builder and clients with discerning taste, this riverside house has something for everyone. Described as ‘Industrial Luxe’, the material palette of raw concrete, dark timber and metal detailing, frames the river views and defines unique spaces at each of the 3 levels. The addition […]
Wombat
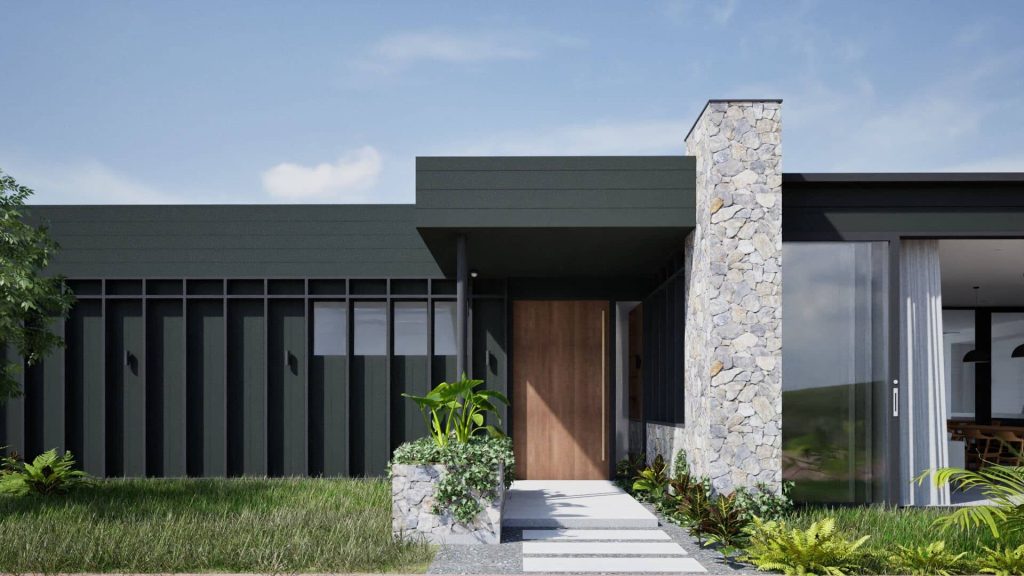
We’re currently working on creating an amazing home for an amazing site in the Sunshine Coast hinterland. The brief was to design a home that was timeless yet modern and one that would capture the site’s views and breezes. The design features two wings, one with the master suite and the other with two bedrooms. […]
Sailfish
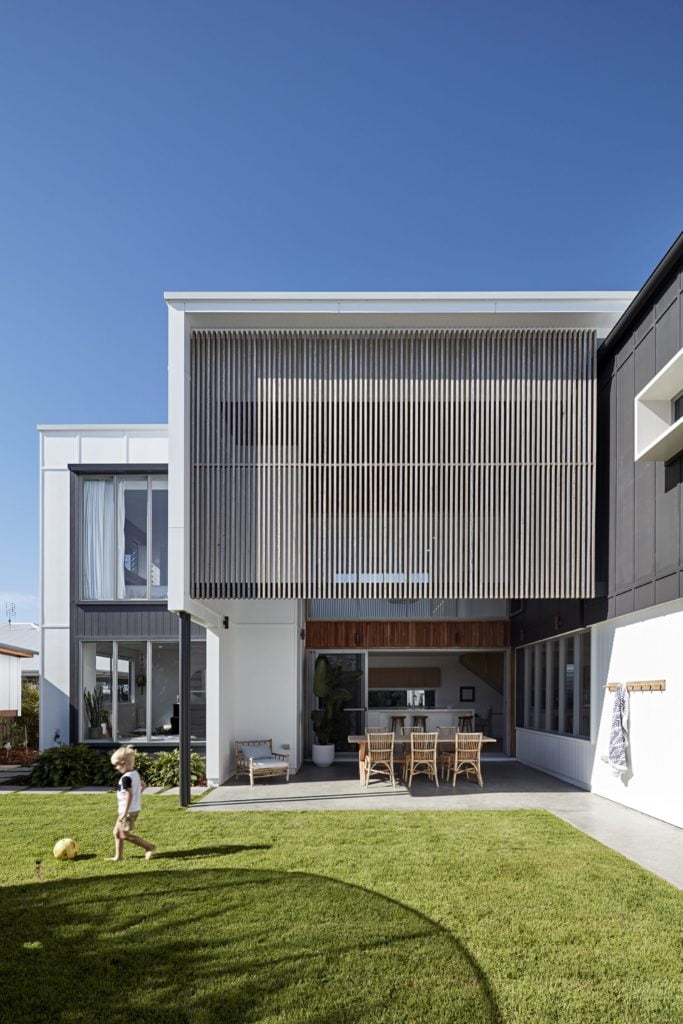
This house has a dual purpose. First and foremost it is home to a young family, but it also needed to accommodate a structural engineer’s office, one of our trusted consultants. Each of these needed to have a clear address, without one of the uses dominating the other. There was also a balancing act with […]
Helen
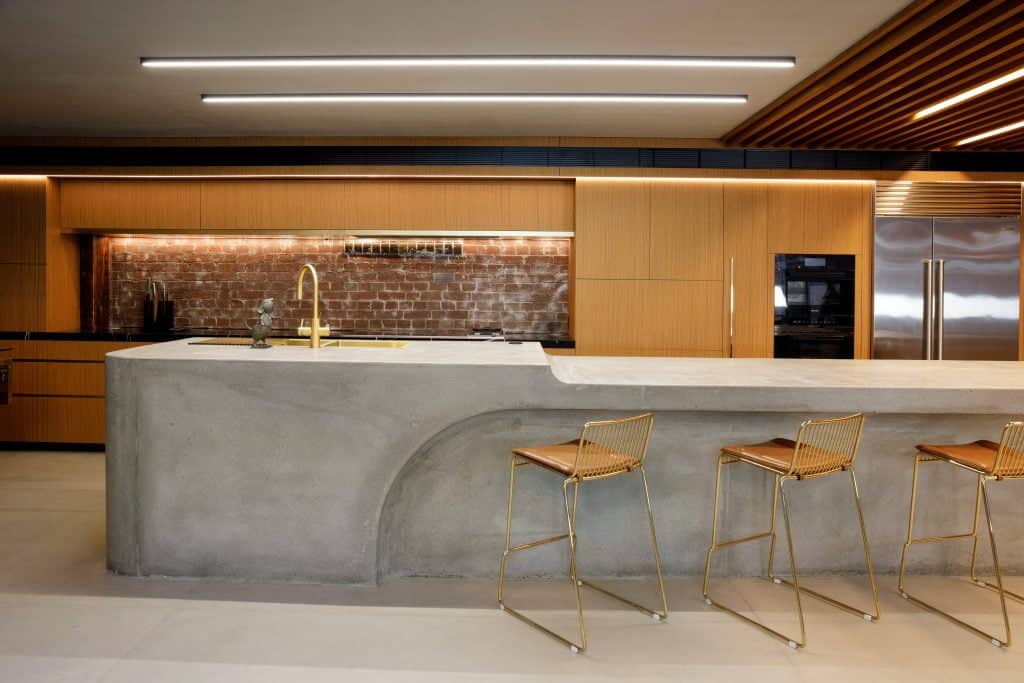
A brick commercial warehouse built to boundary on three sides in the historical and contemporary precinct of Teneriffe has become the inner-city home for an art-loving couple and their two teenage children. In contrast to their western suburb riverfront home of 20 years, the inner city warehouse adaptation reflects the clients’ love of contemporary art, […]
