Grey
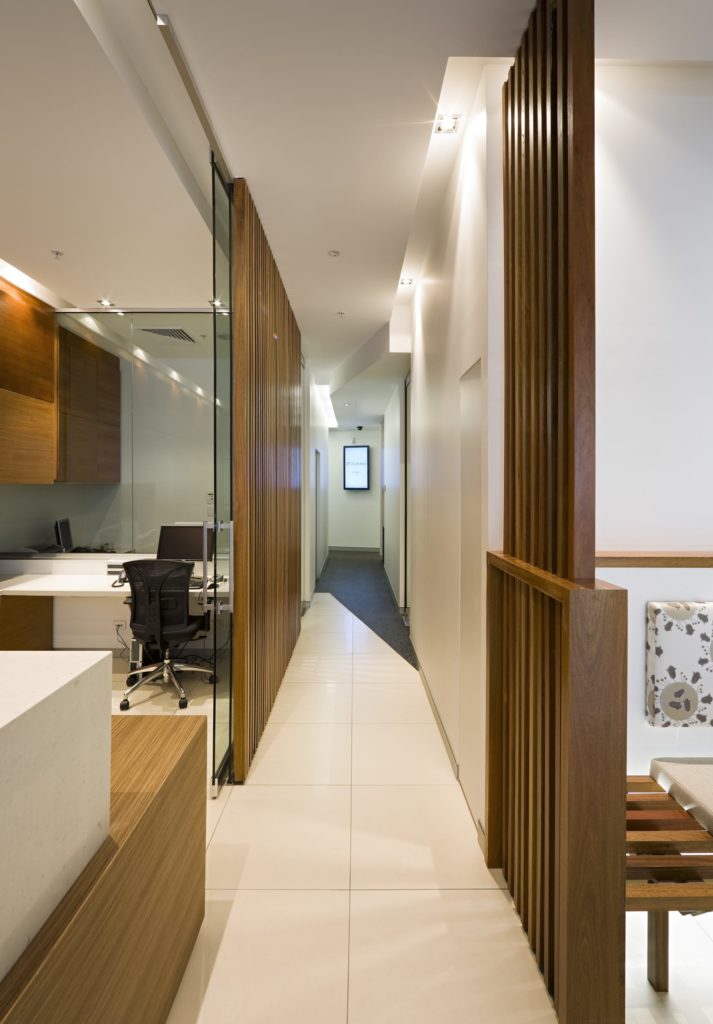
The key idea behind the design of this fit-out for Eve Health was to create an environment that would ensure patients feel welcome and at ease. Keeping in mind that the patients using these facilities are dealing with a wide variety of stressful health issues, the design had a real focus on the comfort, support […]
Springwood Medical
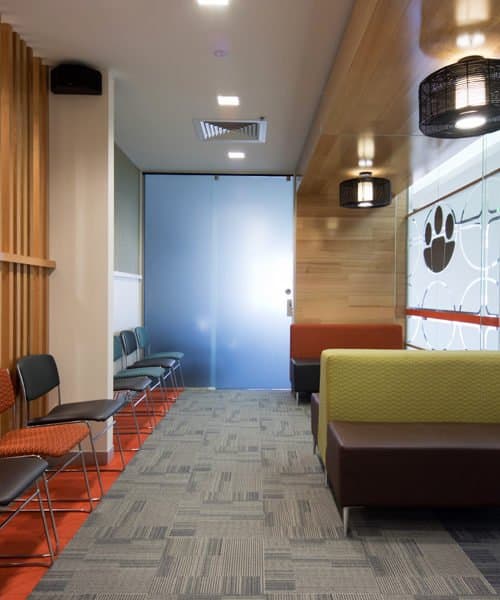
The brief was to extend an existing practice that had an established clientele and personality. There was a need to include further consulting rooms and expand the services offered. With an established work culture that focused on family like attention to patients, the design was to reflect family oriented healthcare, approachable atmosphere, and to allow […]
St Andrews
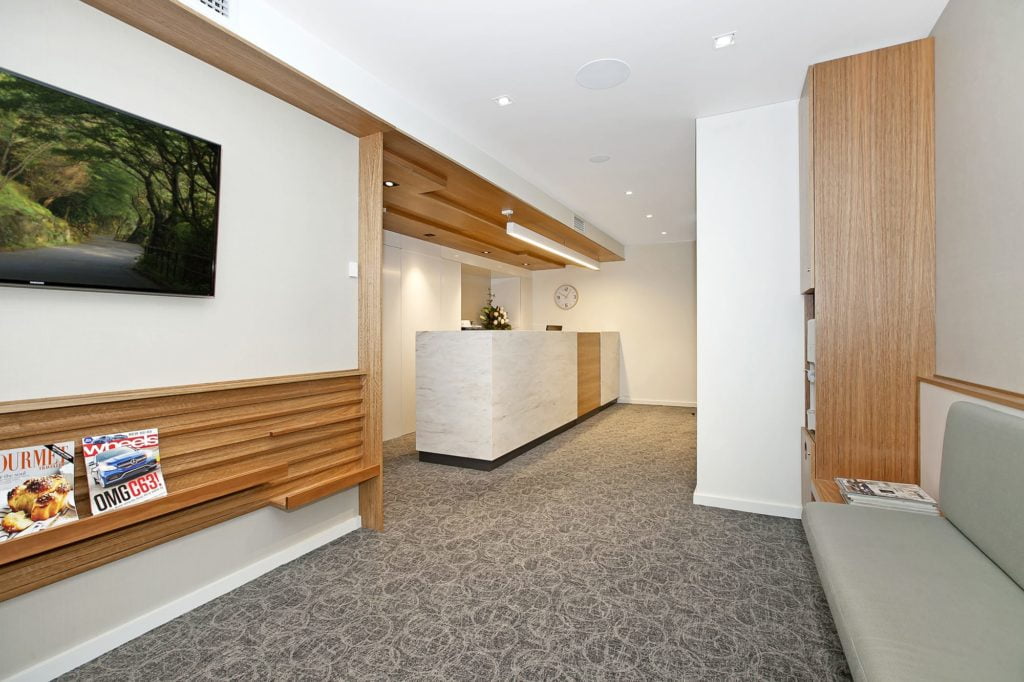
A tired old medical fitout has been given a new lease of life. Working within the confines of an older space this project posed difficulties in designing to the new codes within older infrastructure. The outcome is elegant and sophisticated, warm and inviting.
A&R Surgery
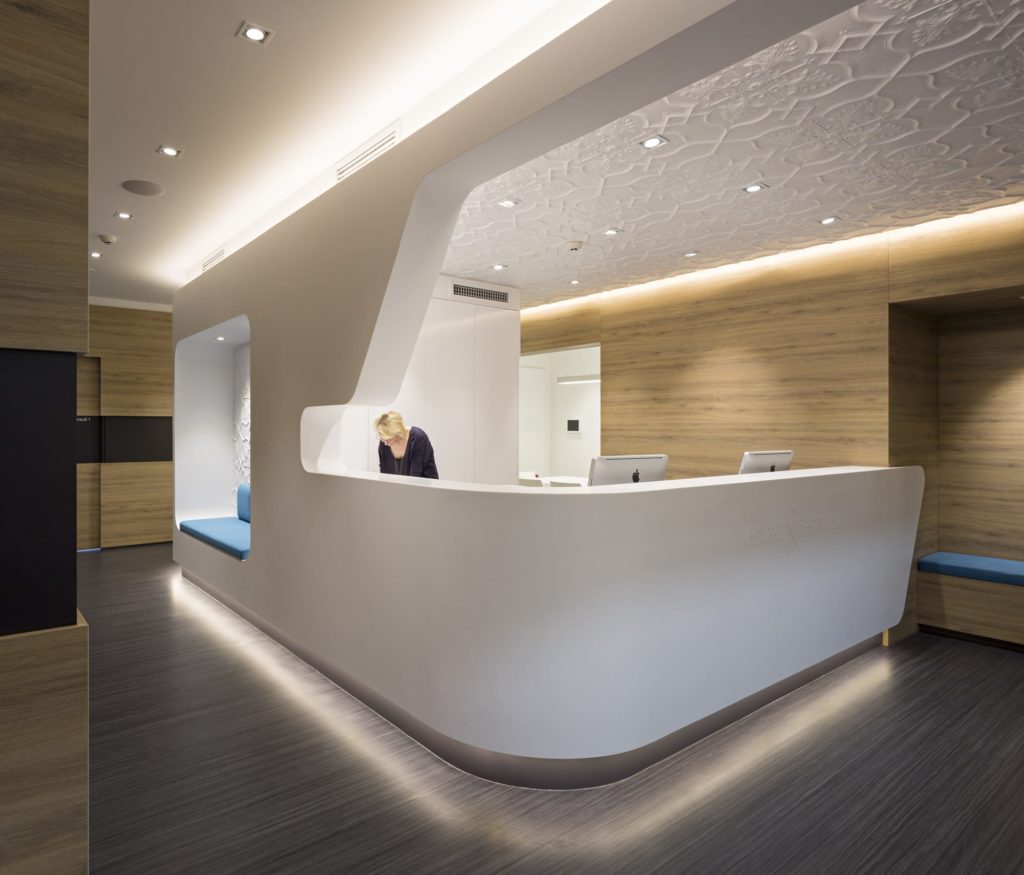
The concept rotates around the impact of first impressions, the natural curves of the human body, and the notion of calculated / rational beauty. The practice was to reflect attention to detail, cutting edge technology and passion for aesthetics. The result is a central “admin pod”, created as the “face” of the practice; the main […]
Auchenflower Surgeons
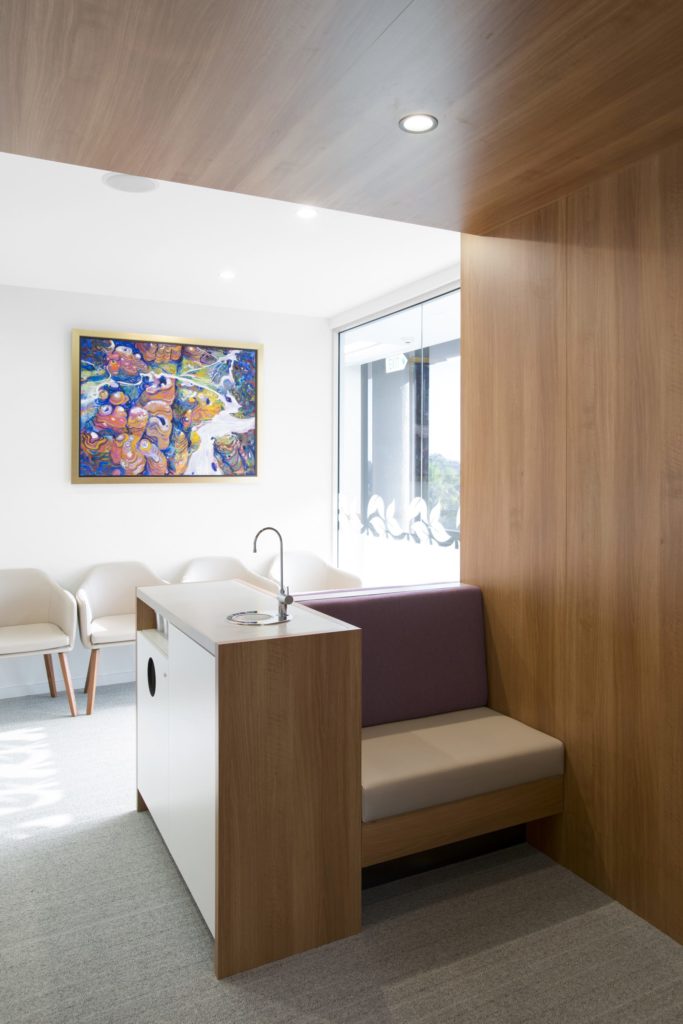
The design of the new surgeons consult rooms evolved from the desire to make a comfortable and welcoming environment for their patients. In contrast to a clinical operating theatre, we created a warm residential feel in this space by introducing timber textures, soft fabrics and plenty of natural light. With patients and their experience being […]
Brisbane Specialist Centre + Brisbane Radiolgy
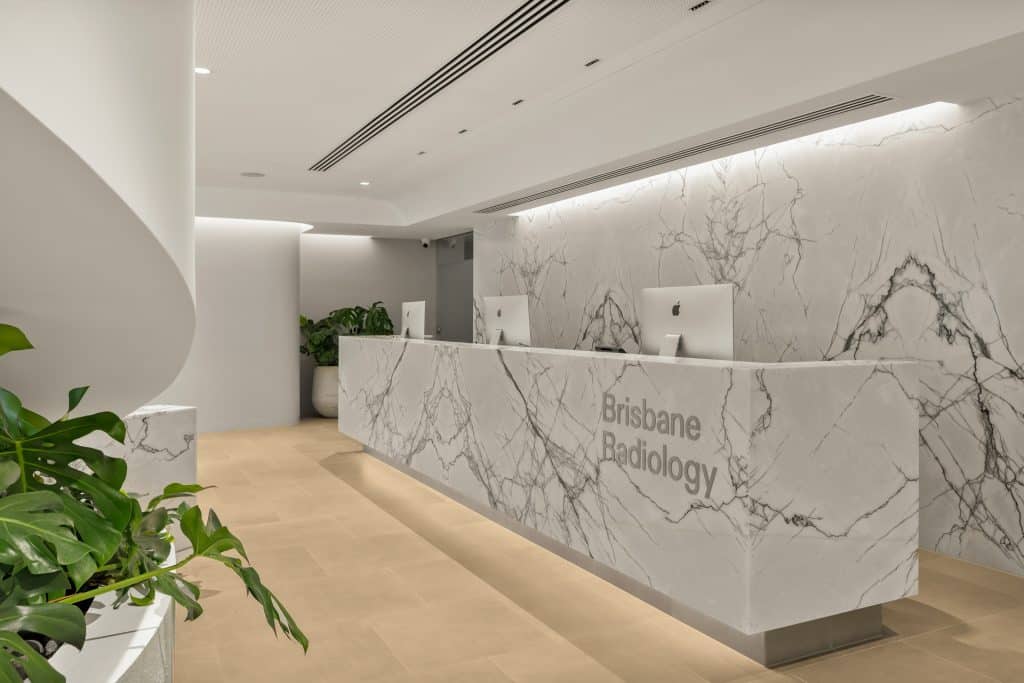
Base recently completed a groundbreaking radiology clinic in Fortitude Valley, featuring a striking, lightweight angled facade that is set back from the front boundary to create a strong street presence. Despite the challenge of working with an existing concrete eco-skeletal structure and the existing steel beams and columns, the project achieved an overall clean and […]
Sunnybank 2
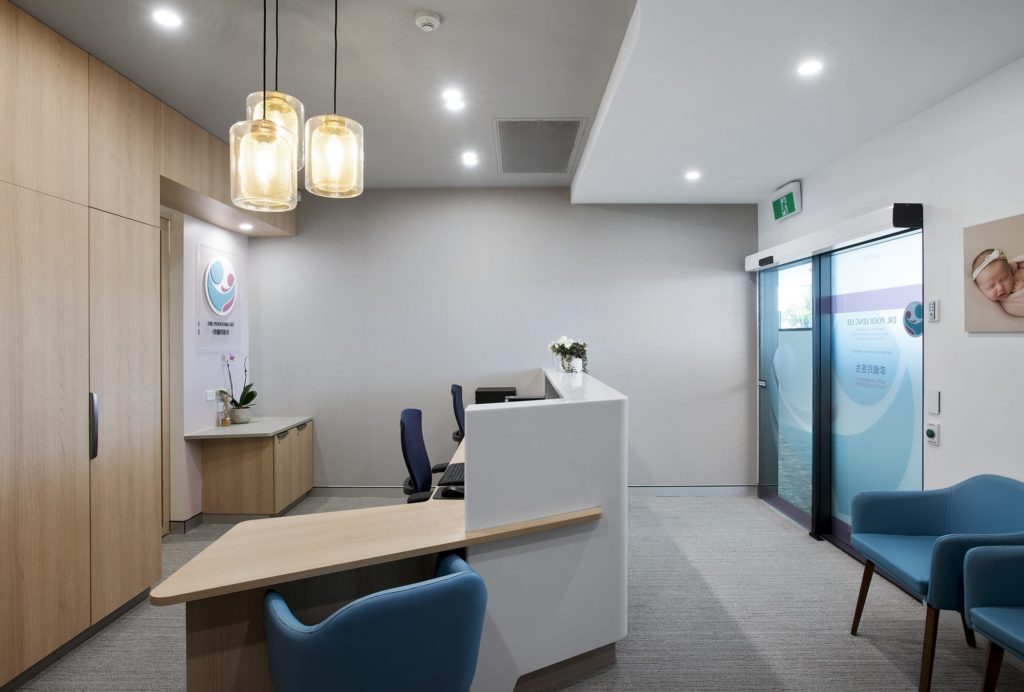
A simple, quiet and calm fitout for an obstetric medical specialist in Brisbane, whose brief was to have a space for everything including a small childrens’ play area, achieved within a modest budget. The programme was uncomplicated and the finishes served as a simple backdrop, allowing for pops of colour to reflect the client’s company […]
Sunnybank 1
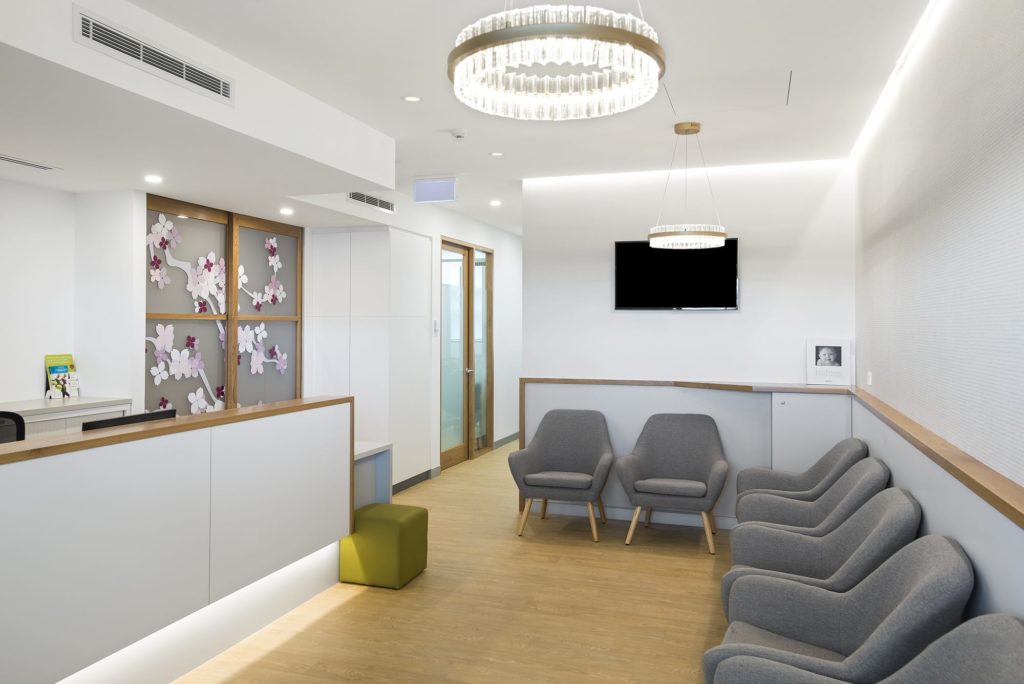
A simple, quiet and calm fitout for an obstetric medical specialist in Brisbane, whose brief was to have a space for everything including a small childrens’ play area, achieved within a modest budget. The programme was uncomplicated and the finishes served as a simple backdrop, allowing for pops of colour to reflect the client’s company […]
Eve Health
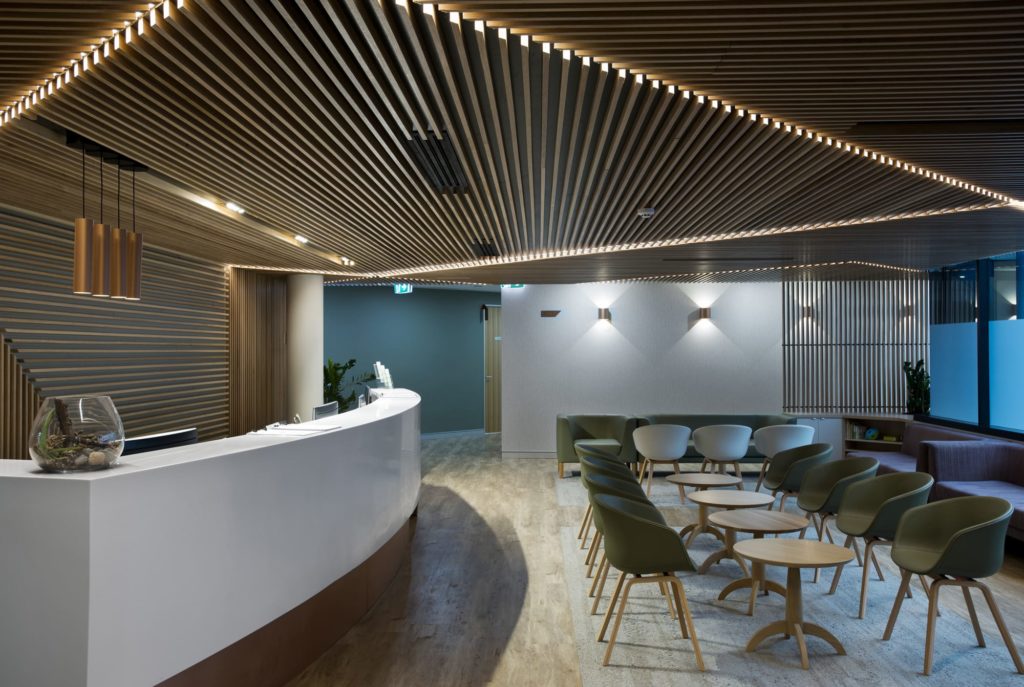
The concept for the design of this 600 sqm Obstetrics and Gynaecology Clinic is patient focused and rotates around notions of timeless warmth reflecting quality holistic in care. The interior design reflects our client’s professional attention to detail, cutting edge technology and passion for care.
Wickham 2
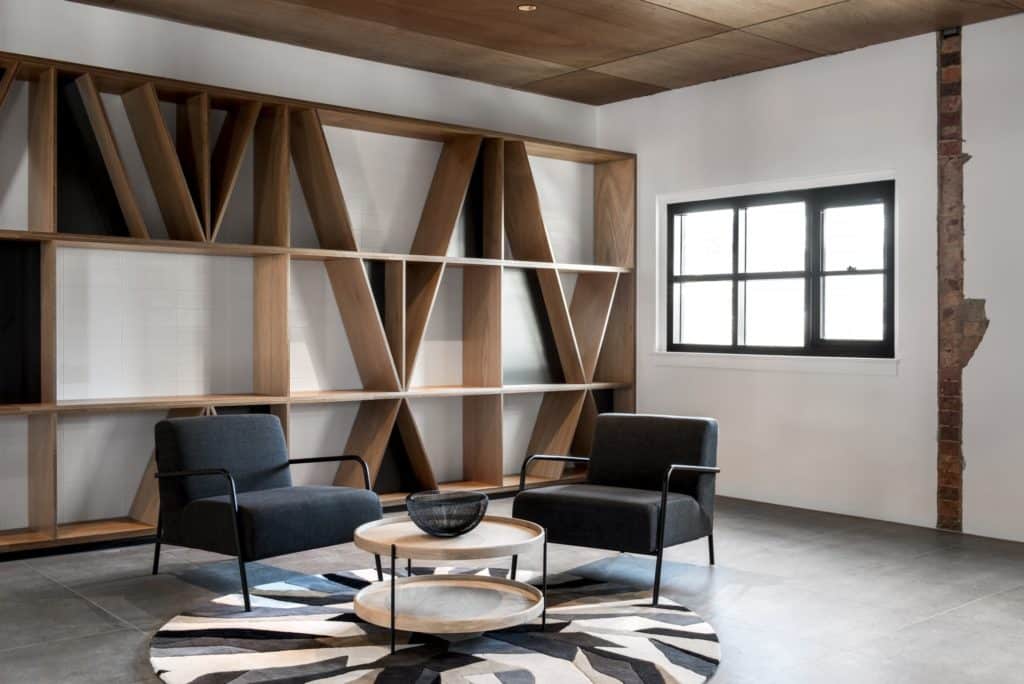
The overall design sought to highlight the original structure and material of the building by exposing the extensive brickwork and the structural elements of the ceiling. This created a pared back industrial aesthetic, with the new additions to each area utilising a muted colour palette, with heavy use of timber, glass, and steel to complement […]
