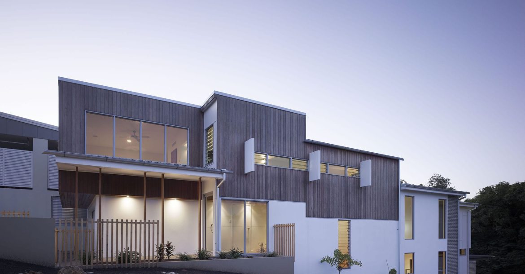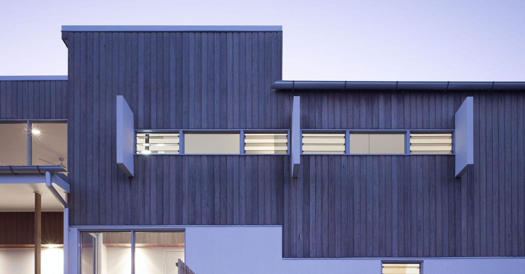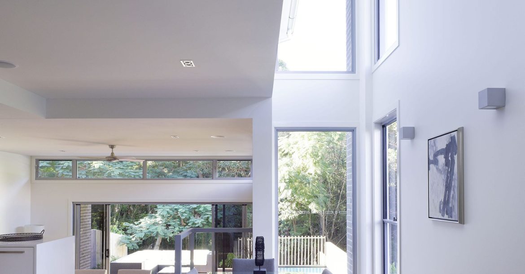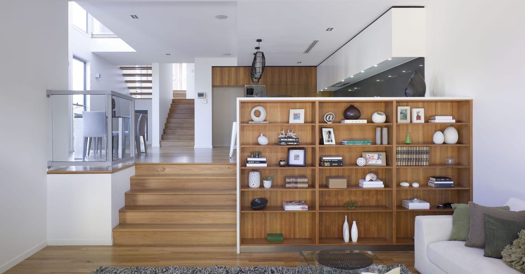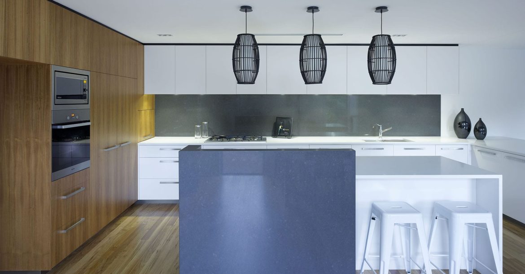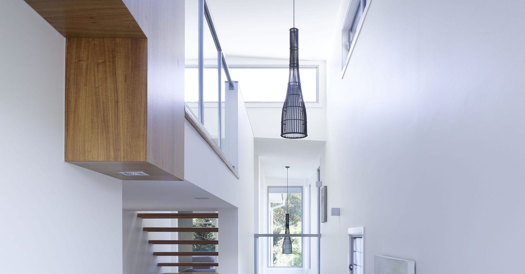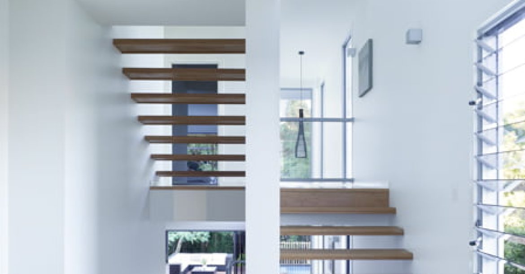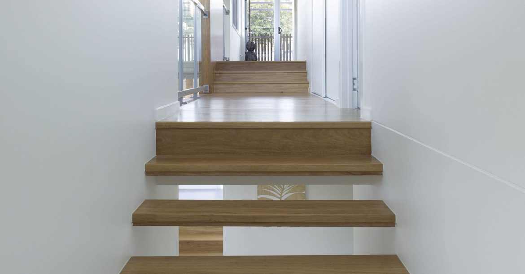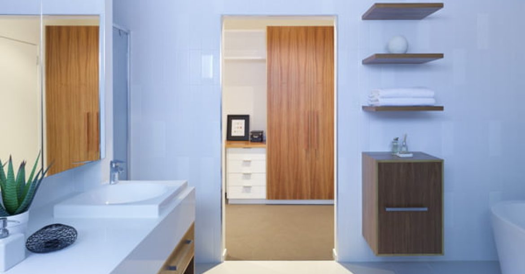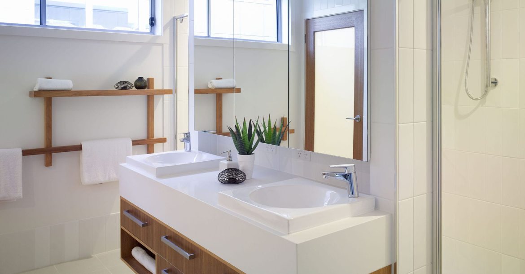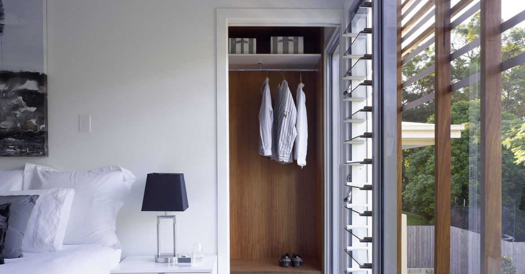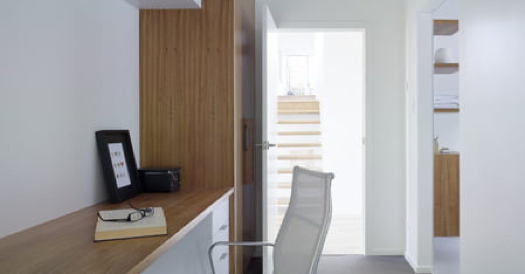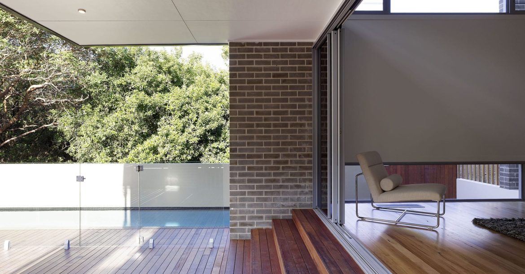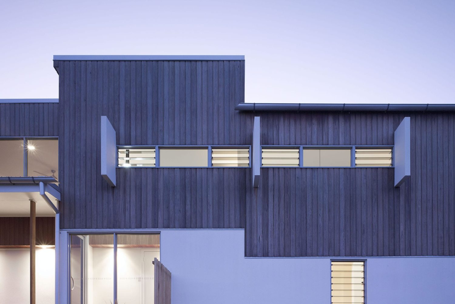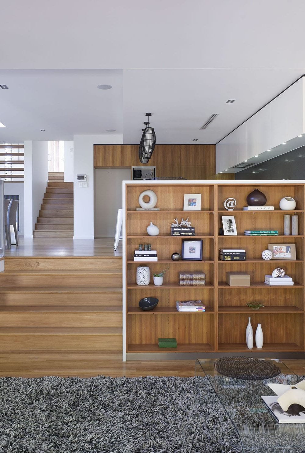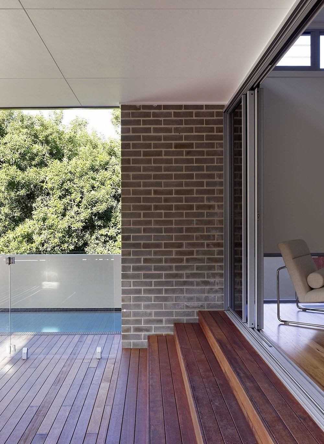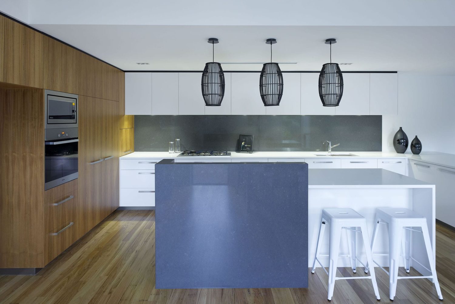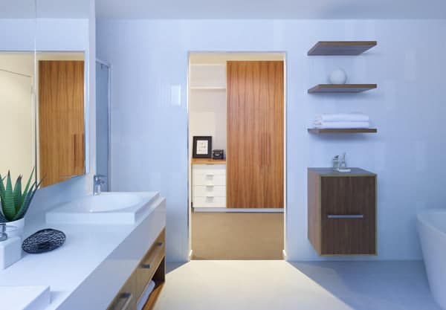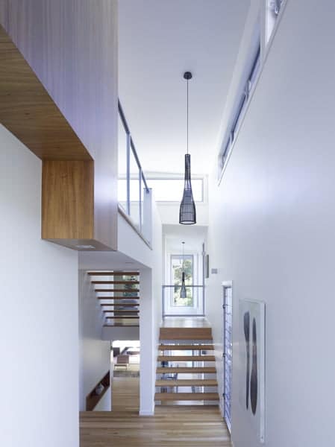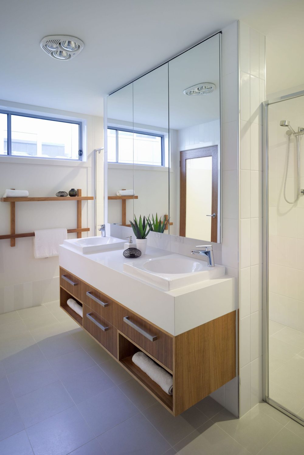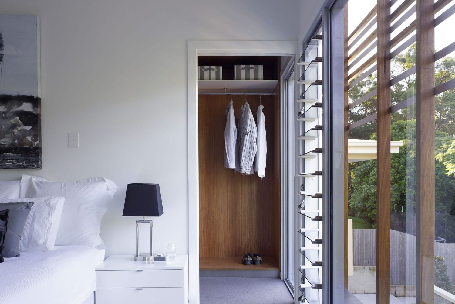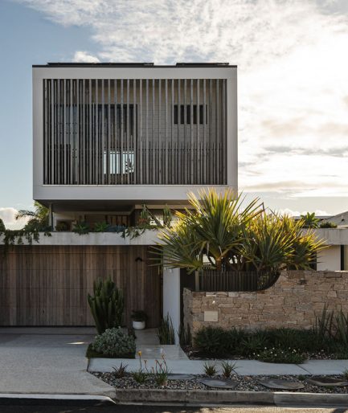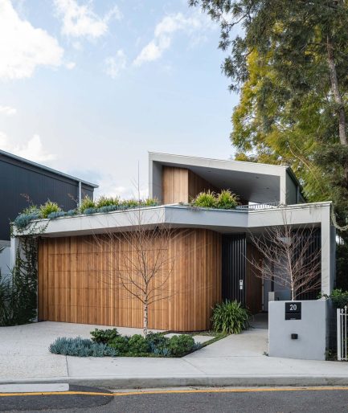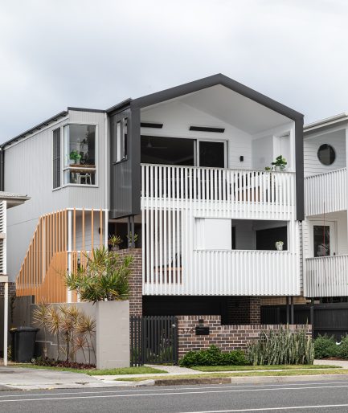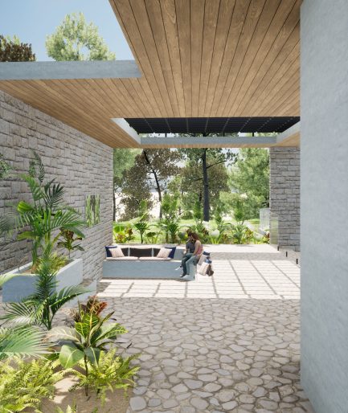Fifth
Project
Location
Completion
Fifth
This project — the first of two lots to be developed side by side in leafy Bardon — was undertaken by a developer with specific requirements for what a family home in Bardon should be like. On a small lot, the house follows the slope of the land, gradually cascading down the site from garage and entry, fourth bedroom/study to kitchen and living spaces that look through the canopy of the Nature reserve to the rear of the site. The pool is surrounded by the rear deck and anchors the view through the house from the entry as you step down the site. The upper level accommodates separate family room, master suite and two ensuited bedrooms for a family with growing teenagers.
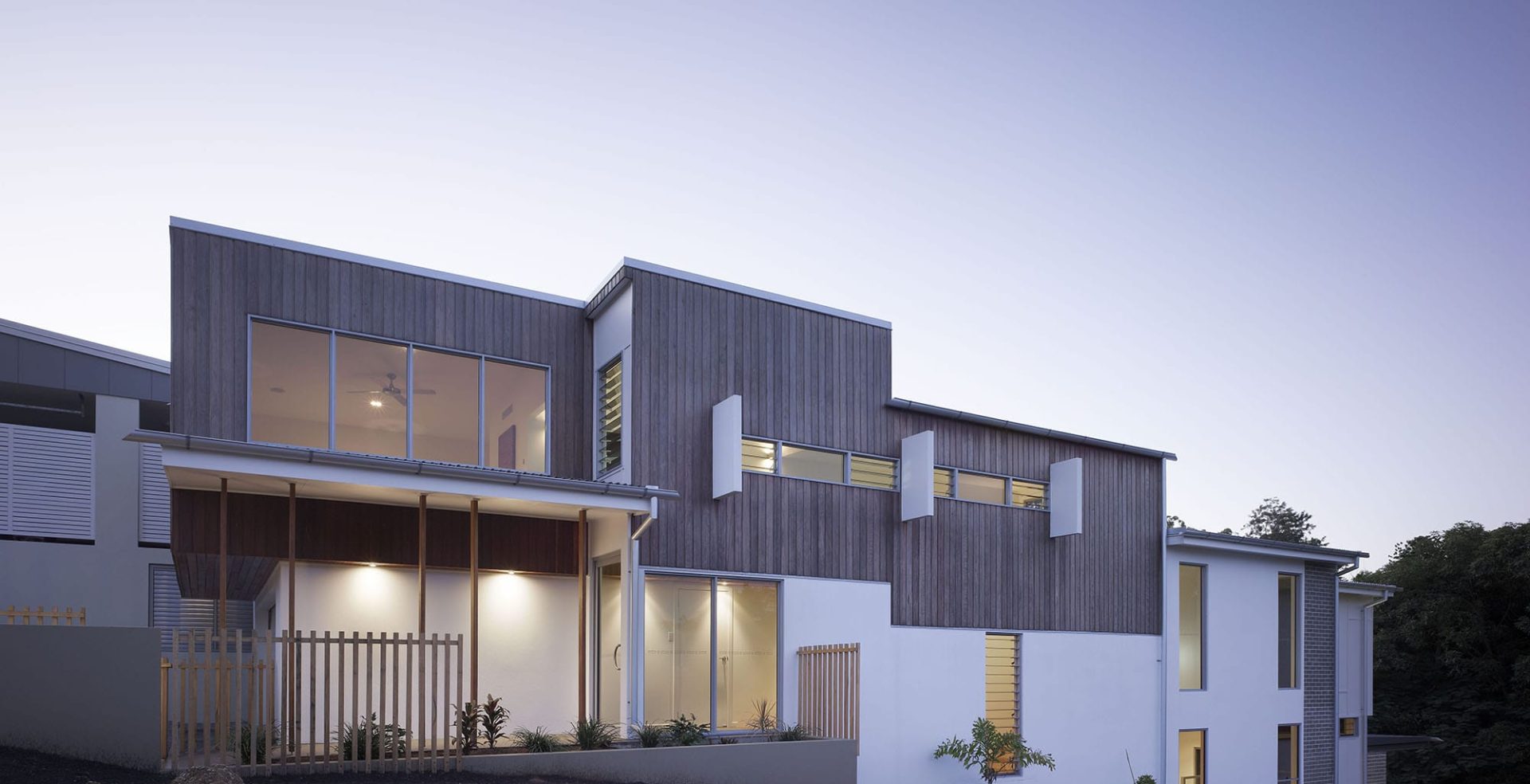
The material palette is focused around the natural surroundings with Ironbark timber cladding creating a unique form to the street. This natural timber element is incorporated through the house with timber flooring and matching timber veneers to feature joinery in the kitchen, living and family rooms. Lightweight fibre cement cladding and charcoal brickwork provides a background to the timber and embeds the house in its leafy surroundings. Large window openings and the stepped plan bring the outdoors into the living spaces, and maximize cross ventilation through the entire house.
The material palette is focused around the natural surroundings with Ironbark timber cladding creating a unique form to the street. This natural timber element is incorporated through the house with timber flooring and matching timber veneers to feature joinery in the kitchen, living and family rooms. Lightweight fibre cement cladding and charcoal brickwork provides a background to the timber and embeds the house in its leafy surroundings. Large window openings and the stepped plan bring the outdoors into the living spaces, and maximize cross ventilation through the entire house.

