Harding
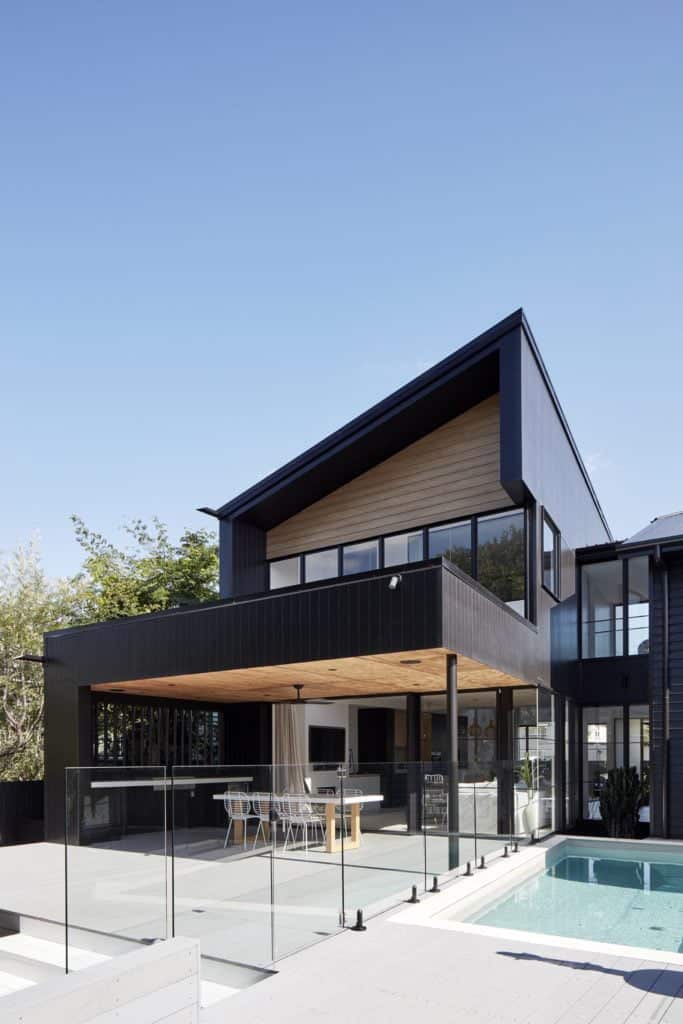
The Harding house makes a striking impression with its all black exterior, punctuated only by glass and small areas of contrasting timber tones. The design saw the transformation of the existing post-war Queenslander remaining largely in original condition, with a new wing cleverly linked to establish a large unified family home. The site is subject […]
Rocky
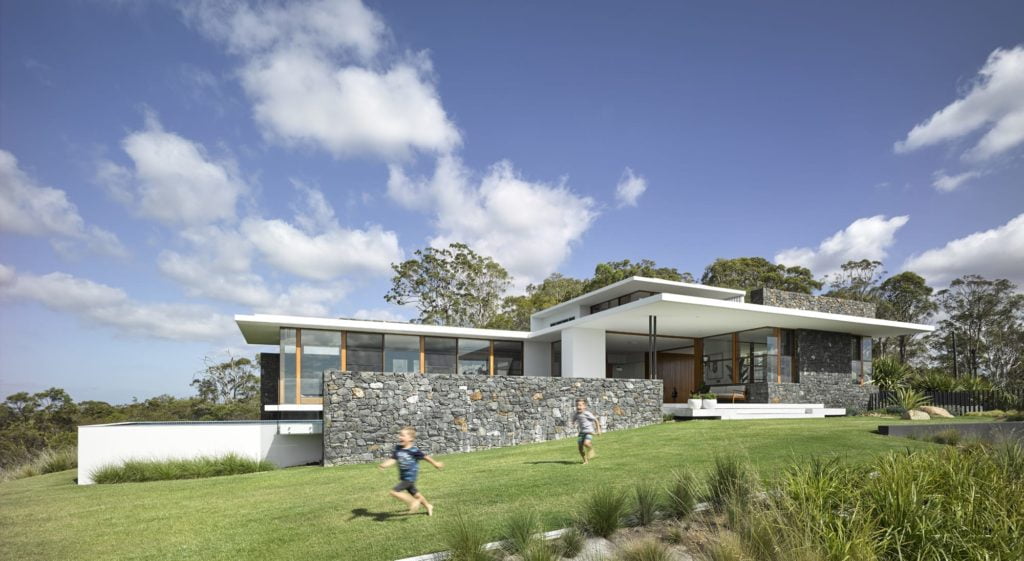
Rocky represents the clients’ appreciation for clean, simple designs with a close connection to the landscape. Natural materials of quarried bluestone, cararra marble and rosewood represent a minimal palette that unifies all spaces throughout the house, providing a backdrop for unique experiences. A grand arrival space, living spaces expanding out to the landscape, a reflective […]
Oxlade
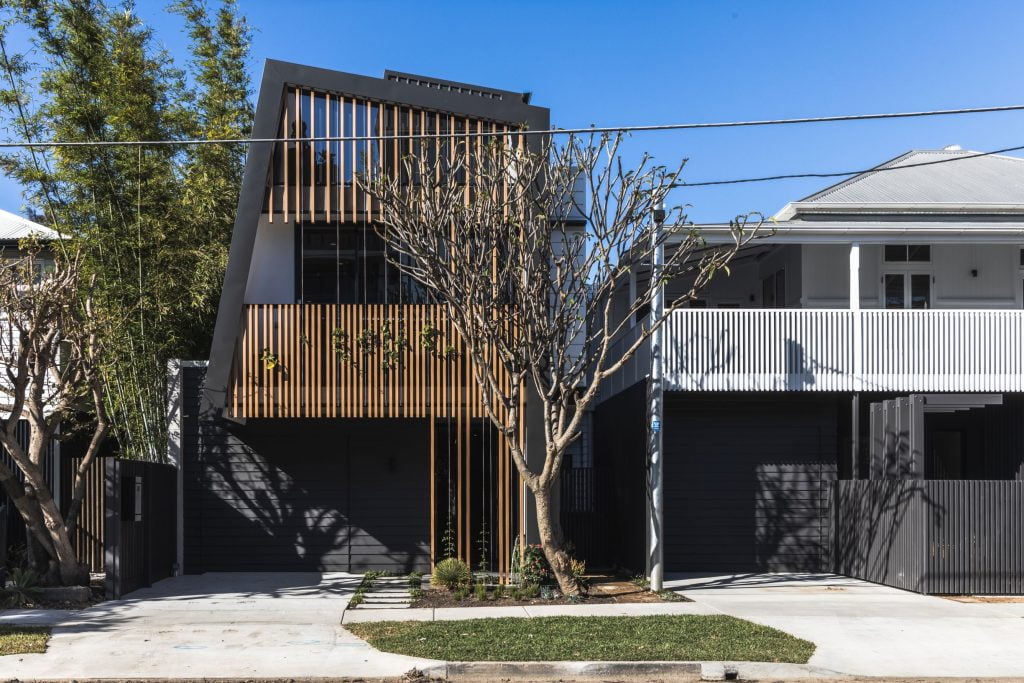
Our Oxlade project essentially encompasses two projects — the renovation and extension of a pre-1946 Queenslander, and the design and construction of a new house on a 7.6m wide parcel of land adjacent to it. The outcome is two beautiful, but very different homes.
Carbine
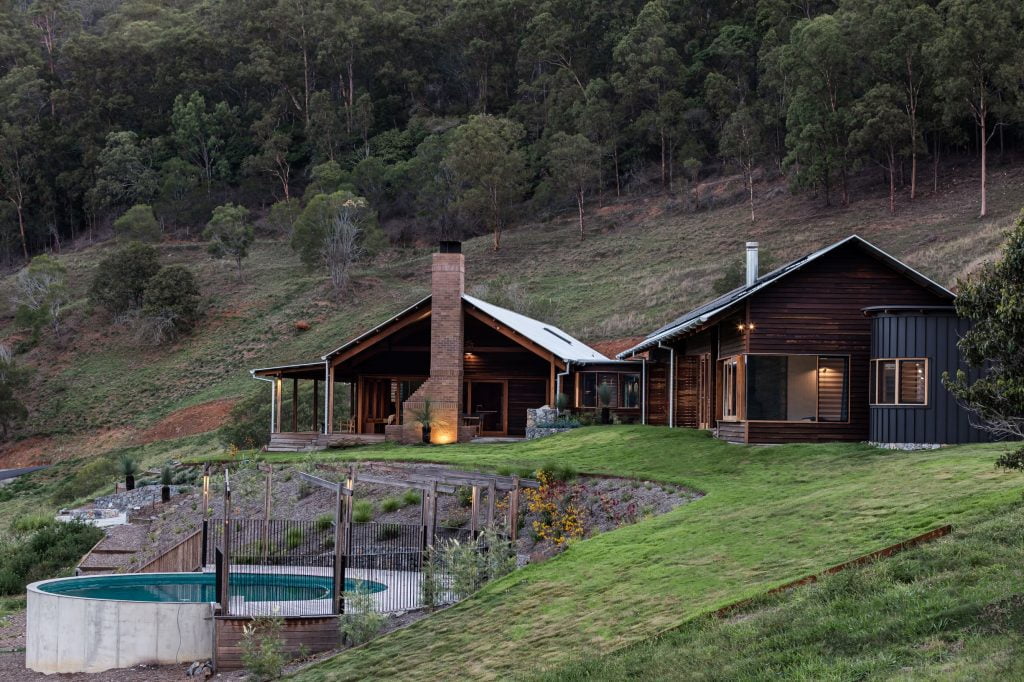
A young family’s dream home that takes advantage of its 29 acre site in Brookfield. The design intent is drawn from the homestead farmhouses of rural Australia, resulting in a warm palette of timber, stone, tin and weatherboard. The exposed timber structure throughout with expressed detailing is a testament to the craftsmanship of working with […]
Baroona
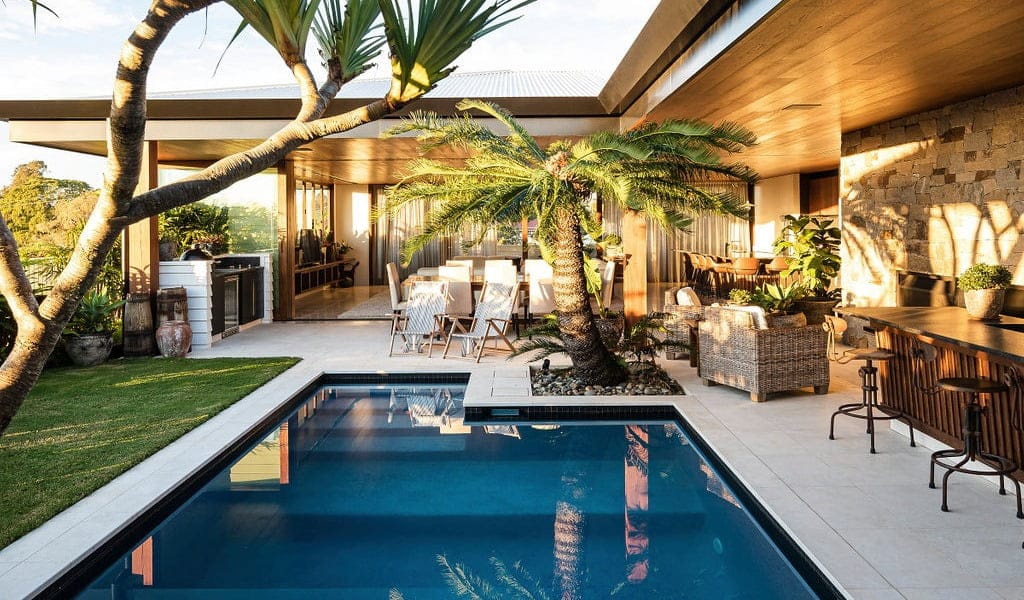
We worked closely with the client on the Baroona project to design a home that perfectly suited their needs. Located on a unique parcel of land in inner-city Paddington, the home makes the most of its aspect and city views and a sophisticated interior colour palette and lush landscaping completes the design.
Annie
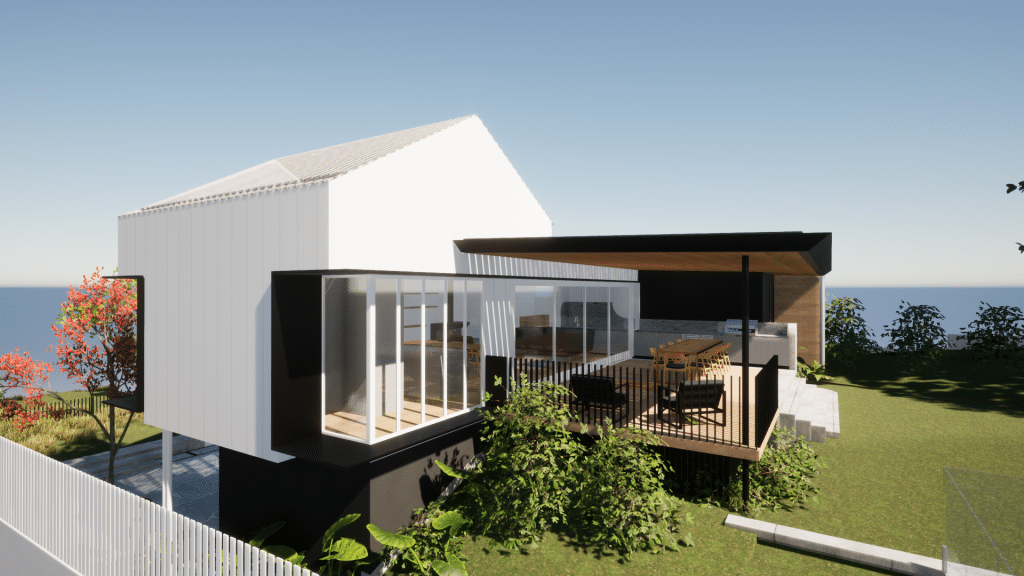
The brief for the renovation of this traditional Queenslander was to create a well-planned, functioning home that maintains its street presence. The floorplan includes five bedrooms, an office, kitchen with butler’s pantry, rumpus room, cellar and a backyard that is connected to the home. The design involved opening up the verandas which had been built […]
Duke
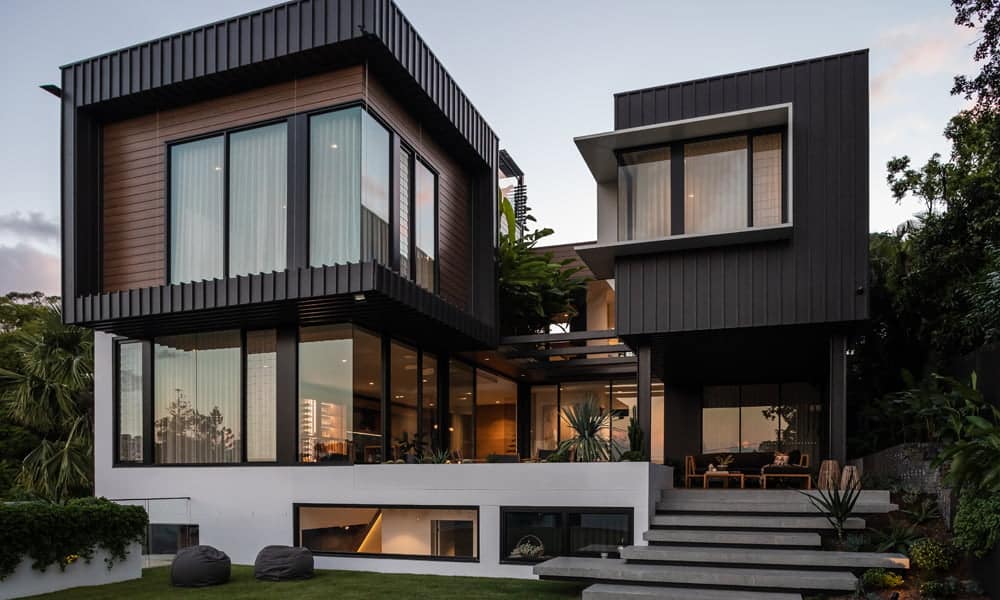
Duke is a modern family home with landscape and views at the heart of its experience. Separated into two buildings; to the front of the site, striking cantilevered forms frame the formal entrance via the pool house, while an expansive centralised garden links to the main residence at the rear of the property. The pool […]
Gregory
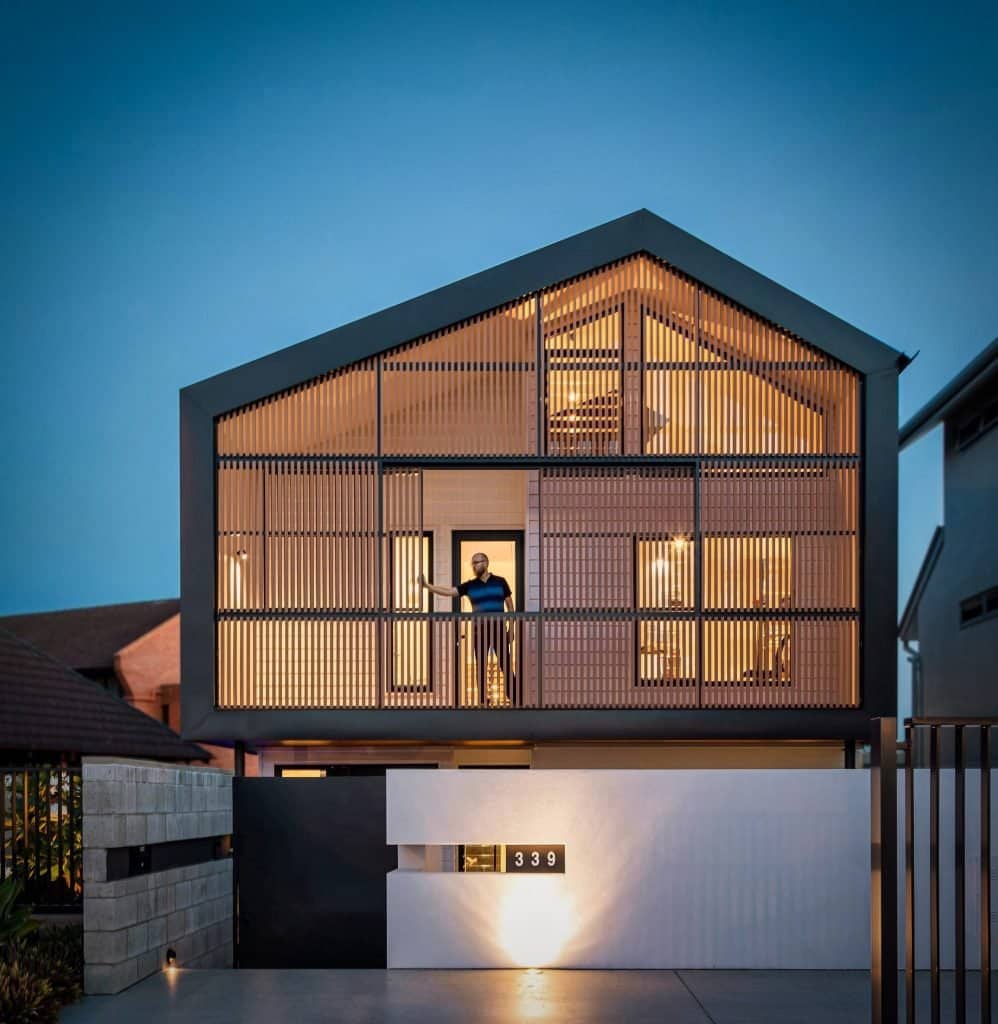
The Gregory project afforded a rare opportunity to design a new house for a vacant inner-city parcel of land, with incredible aspects of the city and surrounding suburban fabric. The brief for the home was simple; with a focus on outdoor connections, entertaining and general fun and enjoyment for all the occupants and visitors. The […]
Main Avenue
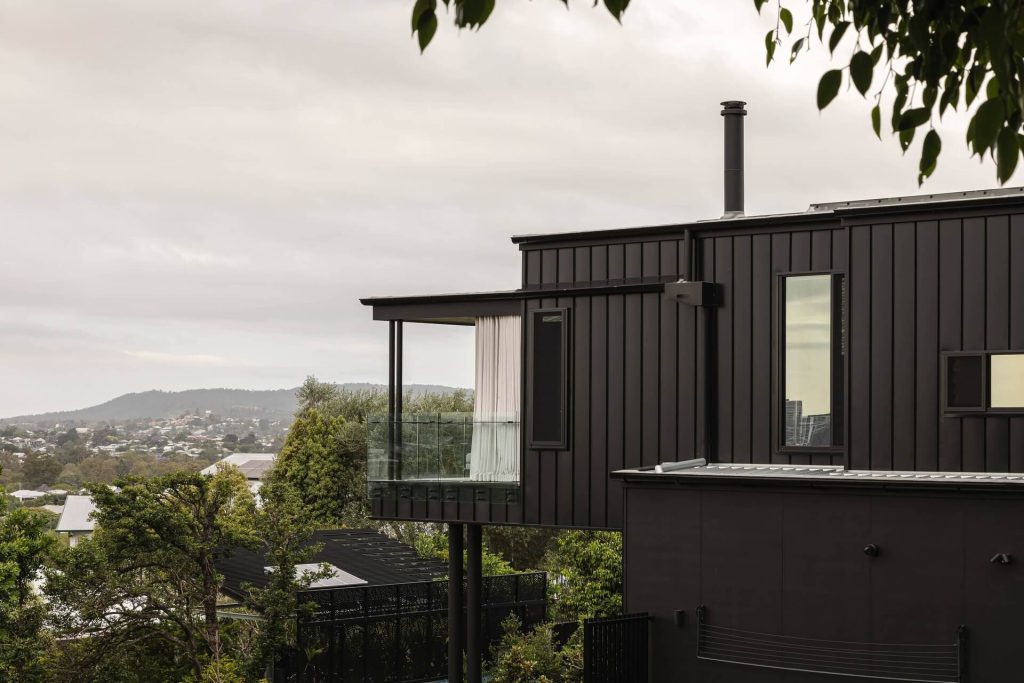
An exceptional inner-city Brisbane home, this project stands as one of our most exciting endeavours. Designed to harmonise with its sloping site, this four-level home seamlessly blends style with functionality. From the bold black exterior to the open-plan interiors, every detail has been carefully considered. The master suite is a standout—a hotel-like retreat with a […]
Rode
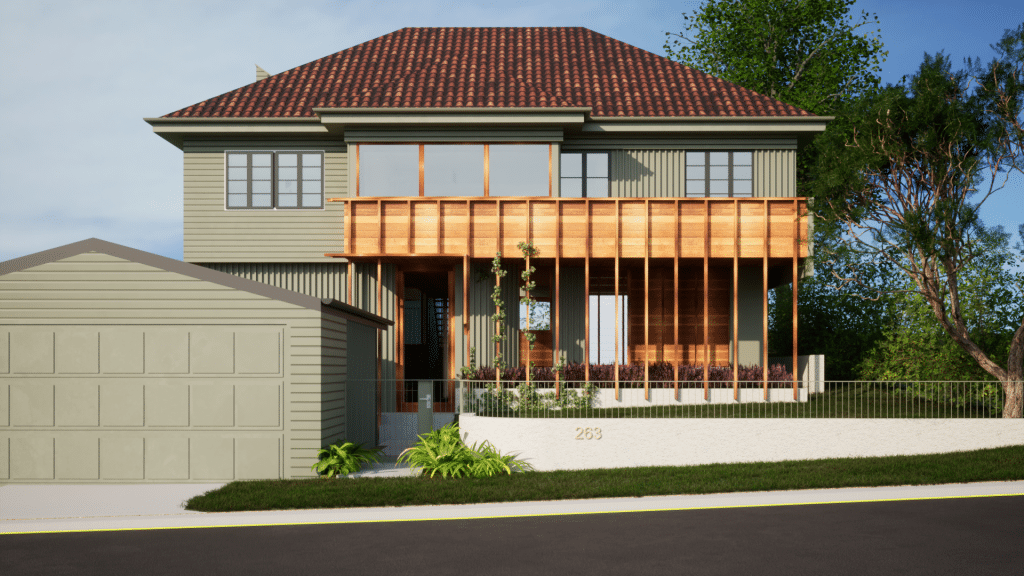
A renovation of an existing home on the site, Rode was lifted to take advantage of city views and allowed for much needed additional space on the lower floor. The house proper remained mostly unchanged however space was made for a new internal stair that acts as a counterpoint for all of the spaces in […]
