The Peak
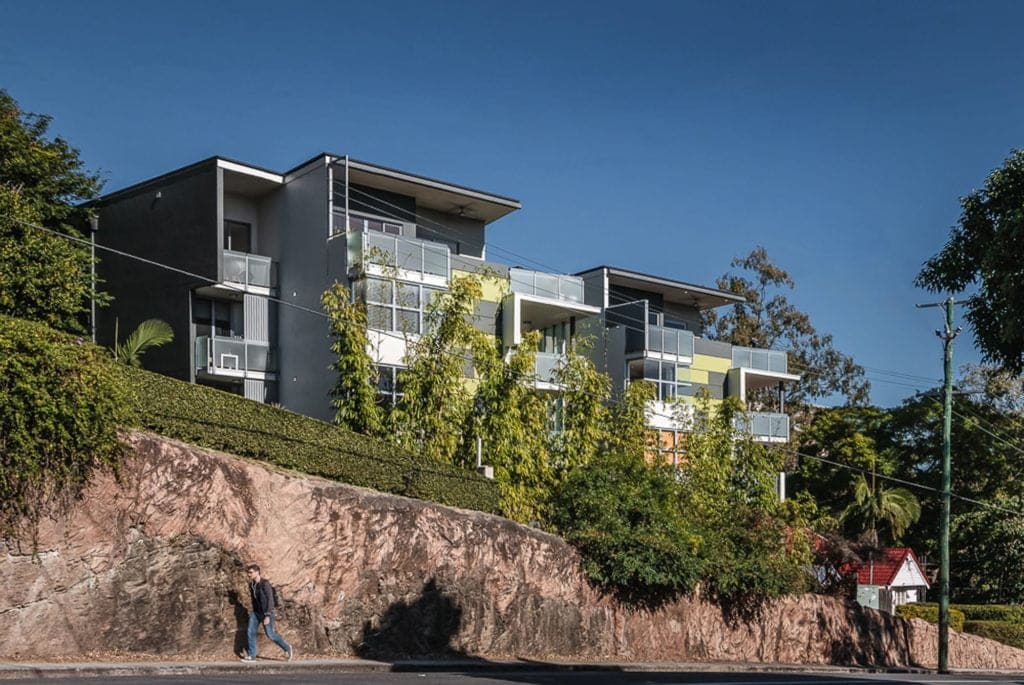
An upmarket development of three medium scale towers, each apartment in this design takes advantage of a corner location. This means that all occupants are given good access to light, ventilation and views. Each of the three buildings has only two units per floor which also gives great privacy for all tenants. With two levels […]
Burnaby Terrace
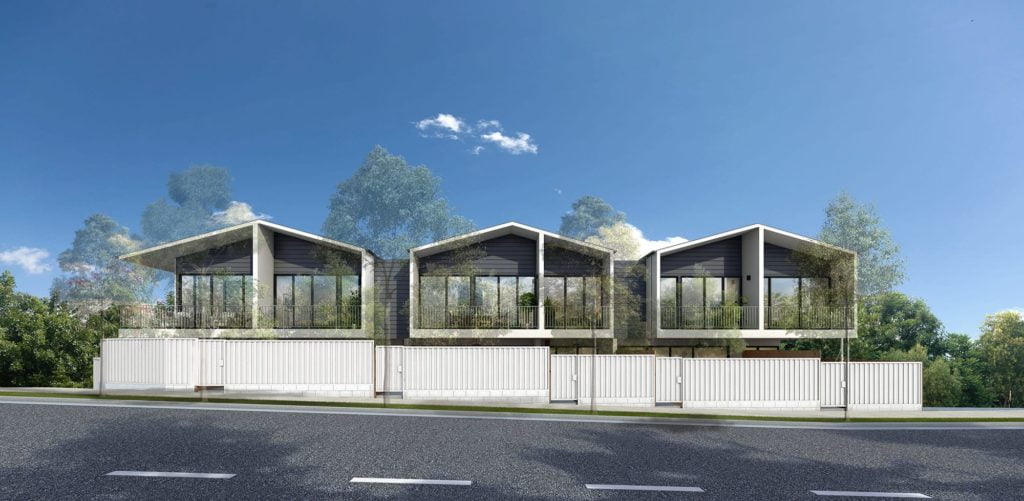
Located in Gordon Park, Burnaby Terrace takes a unique approach to a townhouse development. With two street frontages and a pedestrian laneway, the design embraces its site context and takes every opportunity to celebrate landscape and community engagement. With a focus on generous entertainment spaces, each dwelling contains a private outdoor courtyard with open plan […]
Light
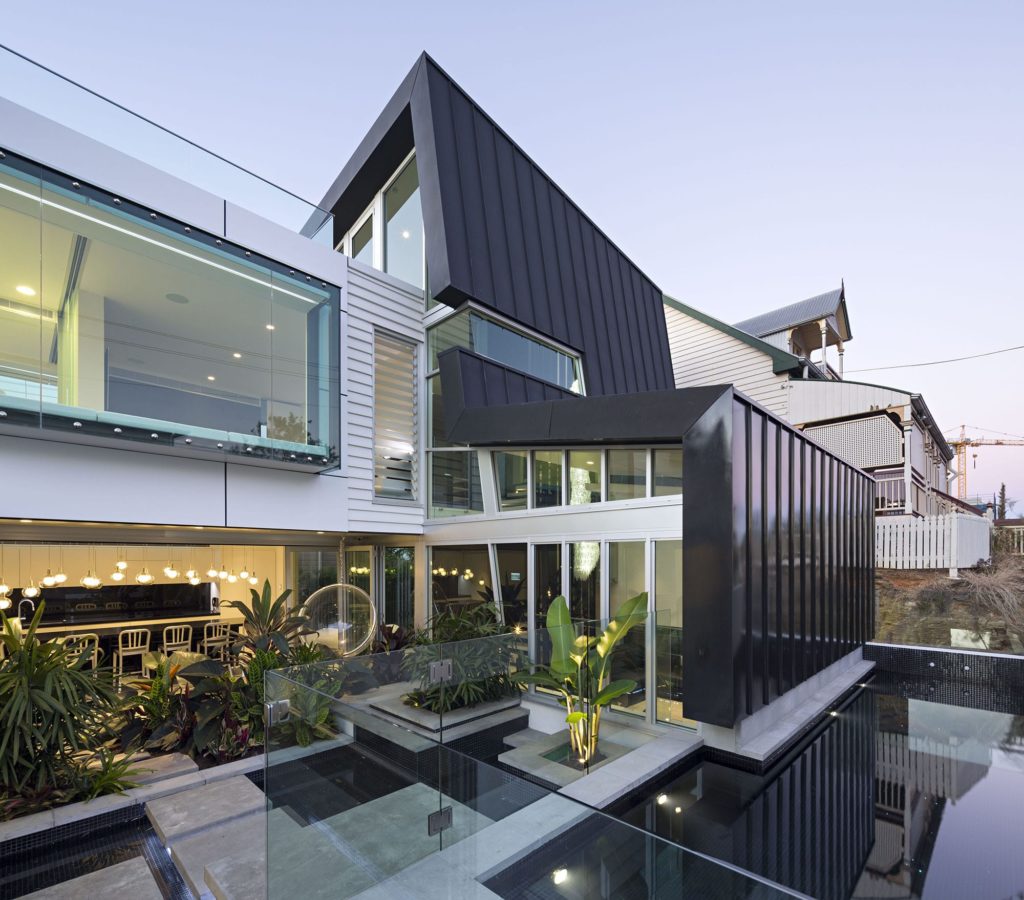
On a small 359sqm site in the centre of the Valley, this house incorporates a late 1800’s heritage listed cottage with a modern addition. Along with a full basement, the extension to the rear of the site contrasts with the original while also acknowledging the shapes and lines of its historic neighbours. Accommodating kitchen and […]
Princess
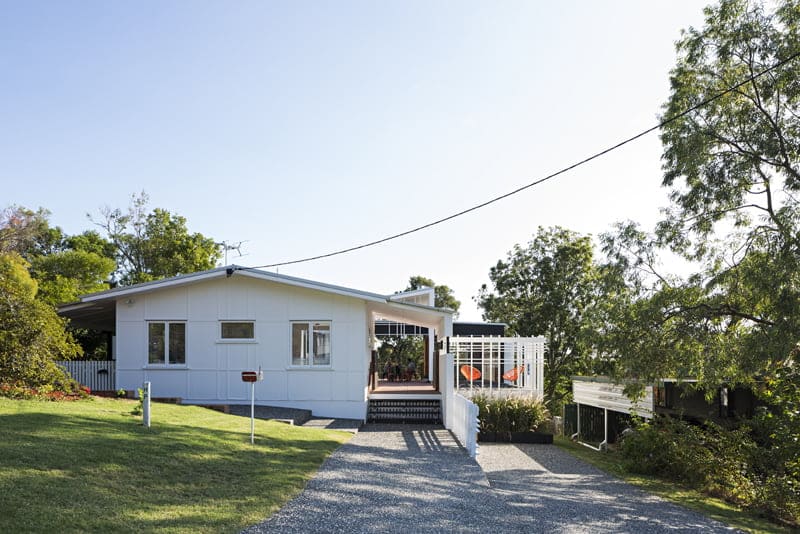
The original fibro shack was built by the client’s father and has been the clients home her whole life. For a long time, the house has been in need of regeneration along with additional spatial requirements to allow for modern living. The house which had some endearing qualities had a real disconnect between the external […]
Ironside
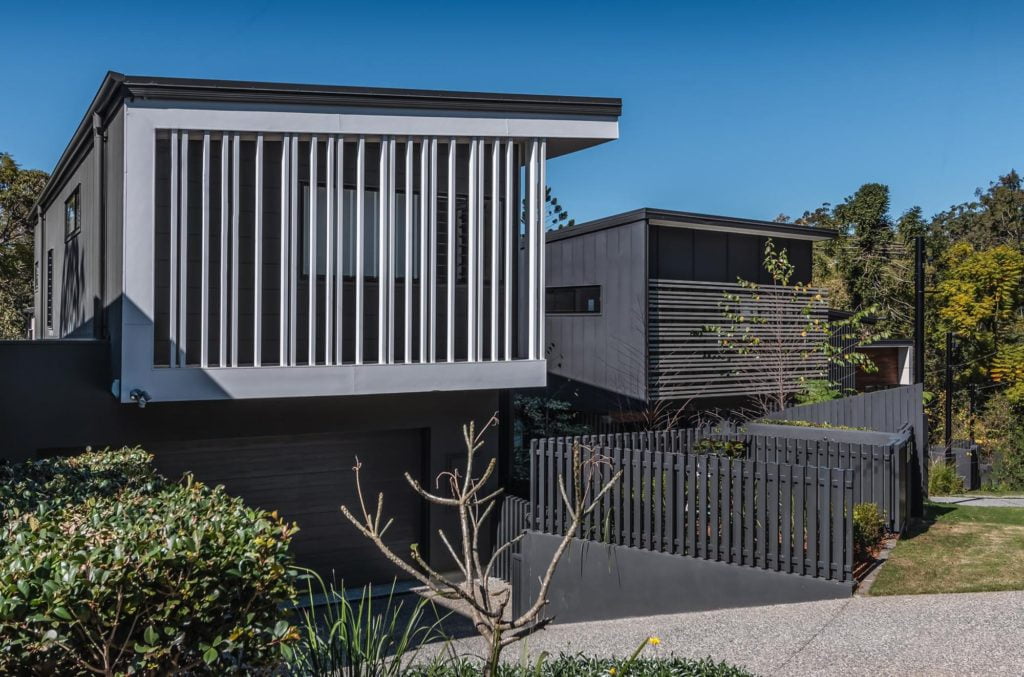
The brief for this project was to develop six new townhouses for newly reconfigured lots that would maximise the views and aspects afforded to site’s great location. All six adjoining lots back onto a protected vegetation zone with a fantastic natural outlook. With distinctly narrow sites, the planning was focussed on maximising the available building […]
Kent
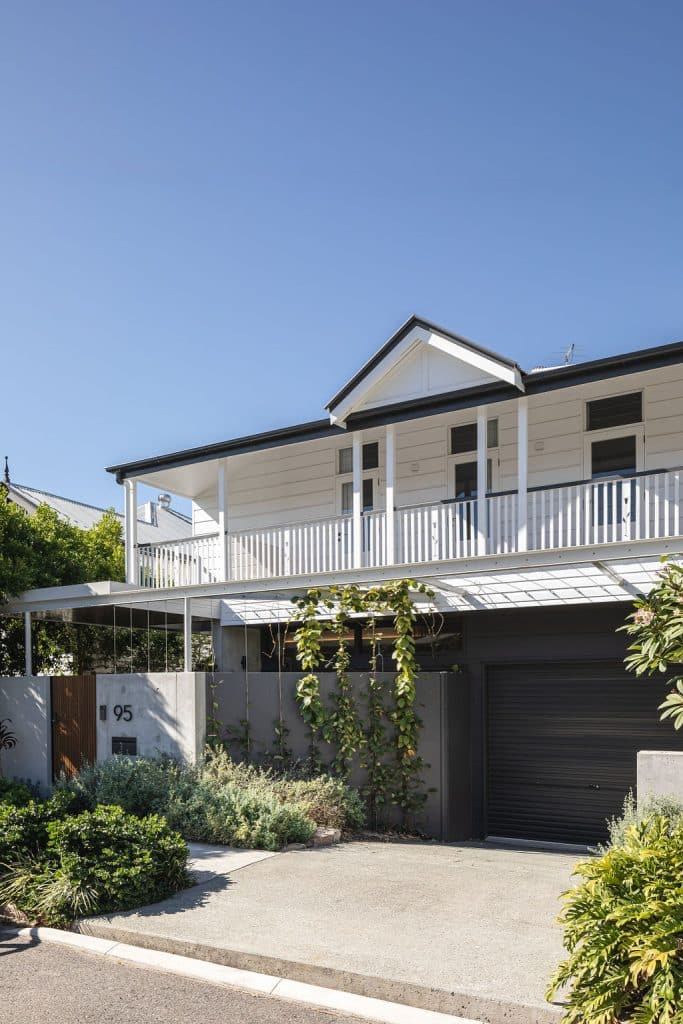
On a small 290sqm site in New Farm, the owners of this home wanted a major transformation for the original timber cottage. With extremely tight constraints, every corner of the site needed to be carefully considered and given purpose. To achieve this, the entry is flanked by a plunge pool with swim jets, and internal […]
Depper
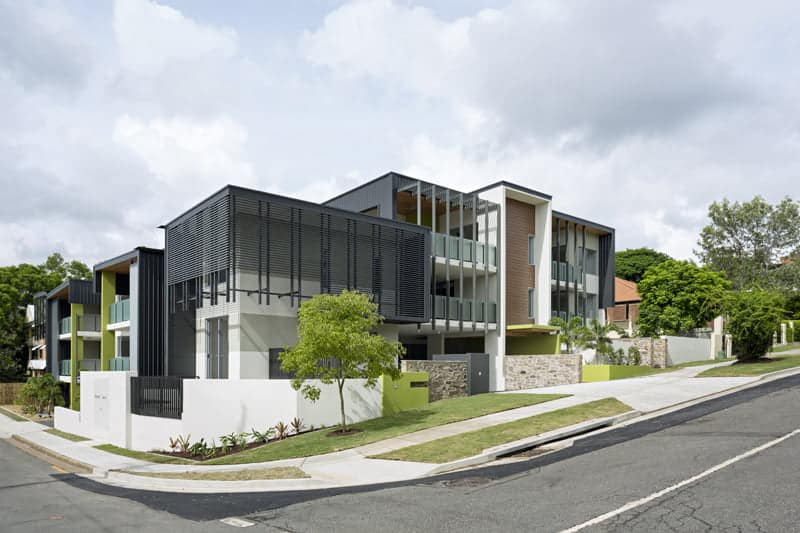
Located in in the inner city suburb of St Lucia, “The Edge on Raven” is a multi-residential development made up of 15 high end units, focused towards the young professionals living in the area. The design intent was to provide apartments with a point of difference in the burgeoning market, by using high end materials […]
Central 1
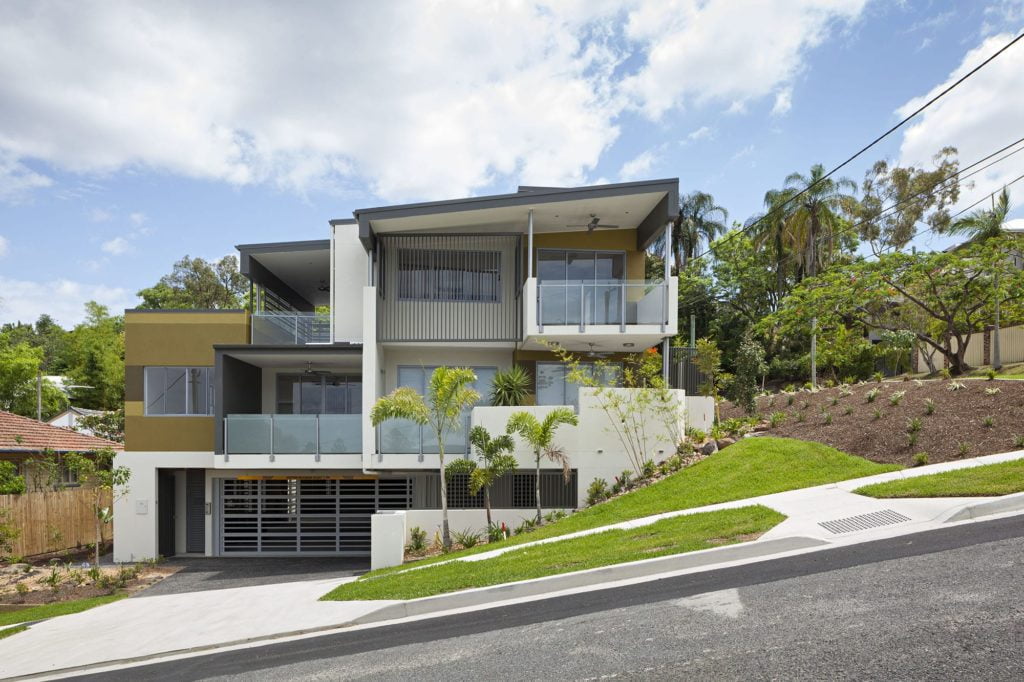
Central Avenue is a twenty-four apartment medium rise development consisting of one, two and three bedroom apartments. Each apartment type offers its own distinct differences while maintaining a synchronised design ethos throughout, brought together through a curated palette of materials and detailing. This project was the second completed for one of our developers. The design […]
Kula
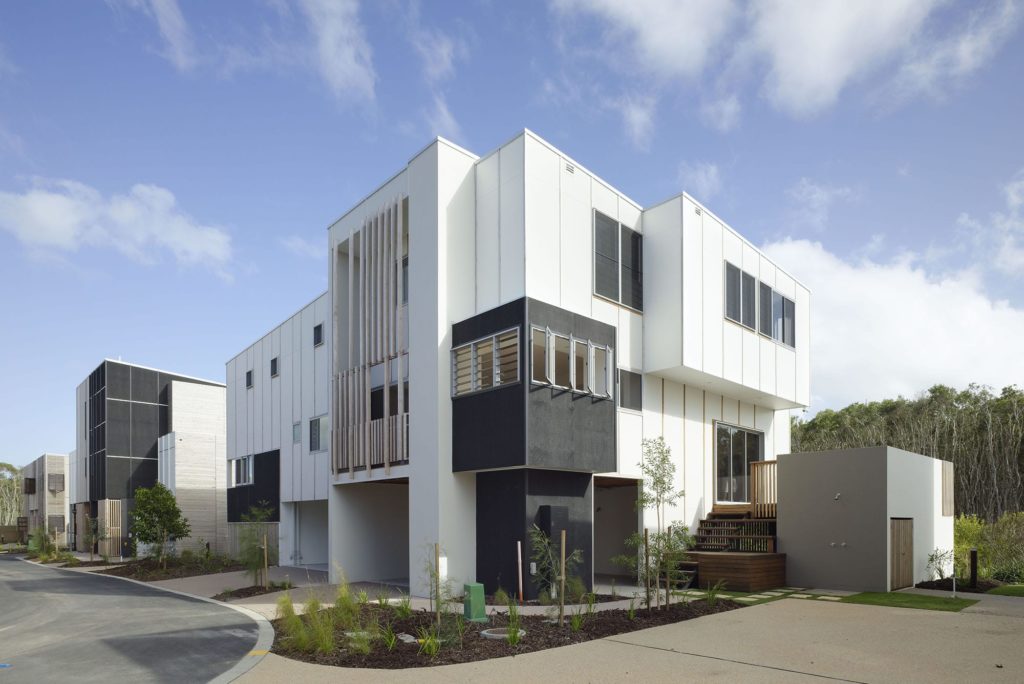
A project borne out of the need to get back to the basics and relive those holidays at the beach in a shack or camping with family and reminisce the seaside townships we all used to drive through or visit. Base Architecture was one of four architectural firms commissioned to design a series of holiday […]
Sundridge
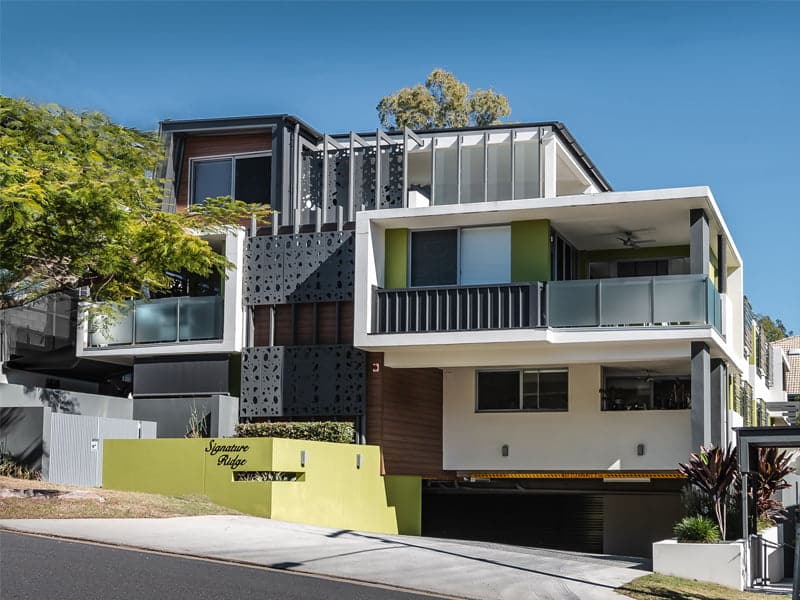
This was the fifth project we completed for a regular developer client. In conjunction with another investor, the duo purchased an 809sqm site in a leafy street in Taringa. The design was able to deliver 10 apartments with a mix of floorplan types to ensure that different markets could be reached. While the majority are […]
