Lower Bowen
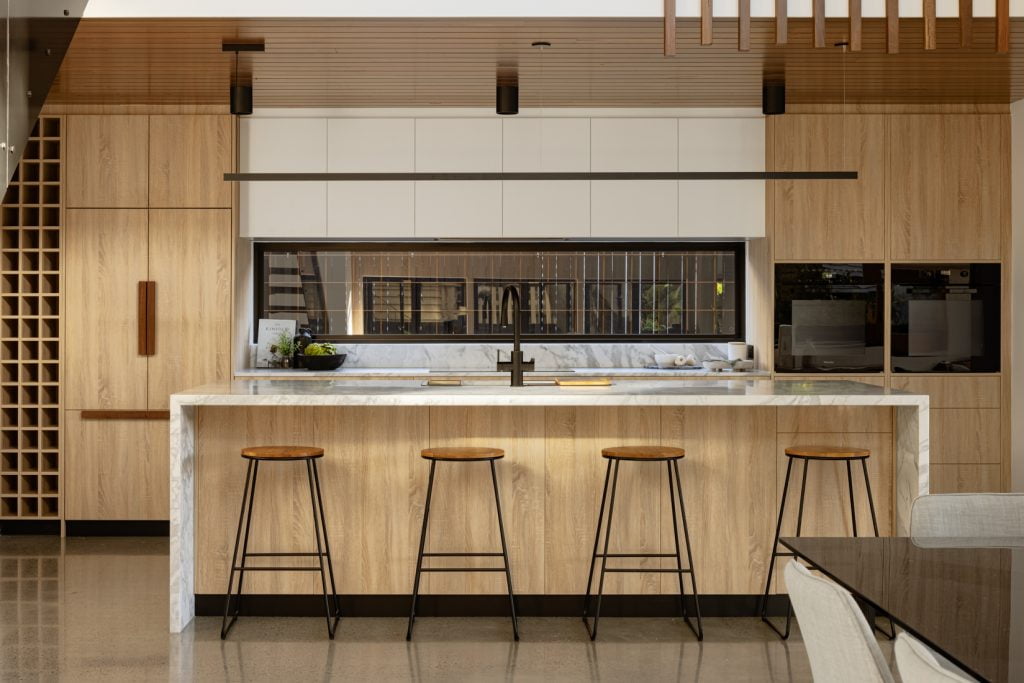
The street view of this Queenslander style home is deceiving. It’s not until you enter the home that the stunning renovation reveals itself. Soaring ceilings and high level windows create light filled spaces and carefully chosen natural materials and superior quality modern fittings and fixtures perfectly combine the old and with the new.
Solar
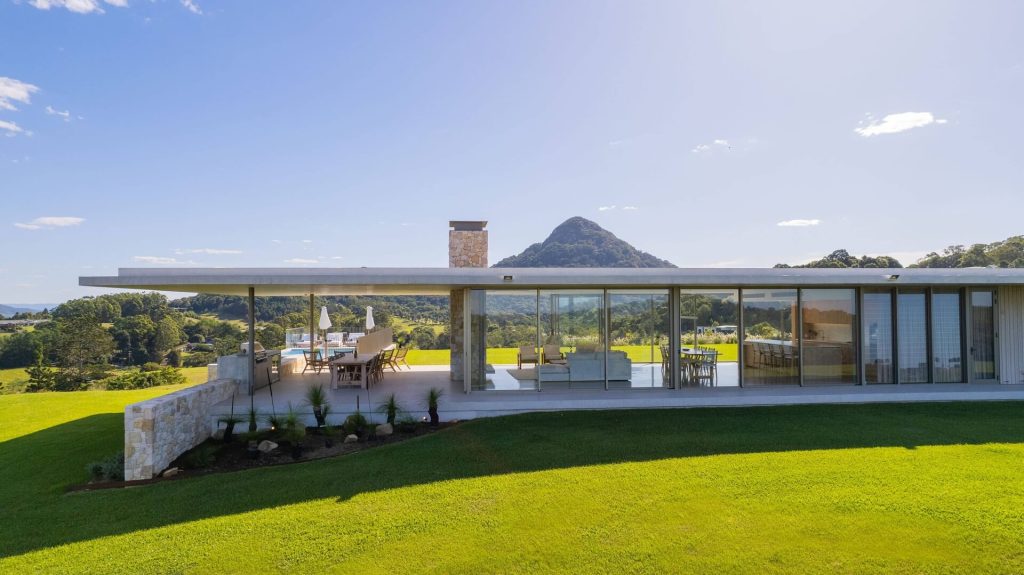
Perched atop a commanding ridgeline, this Sunshine Coast Hinterland home is a study in connection—between land, sky, and ever-changing light. A winding road through rolling fields offers teasing glimpses of the dwelling before revealing it in full at the summit. A curated landscape frames the arrival, guiding visitors through an articulated form that compresses and […]
Harding
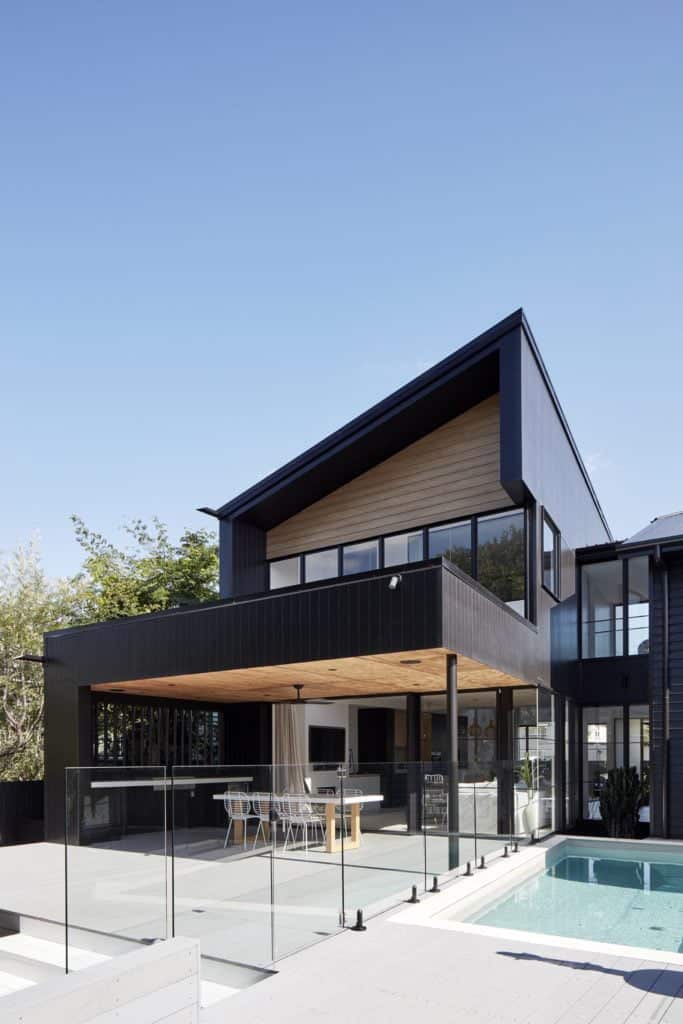
The Harding house makes a striking impression with its all black exterior, punctuated only by glass and small areas of contrasting timber tones. The design saw the transformation of the existing post-war Queenslander remaining largely in original condition, with a new wing cleverly linked to establish a large unified family home. The site is subject […]
Rocky
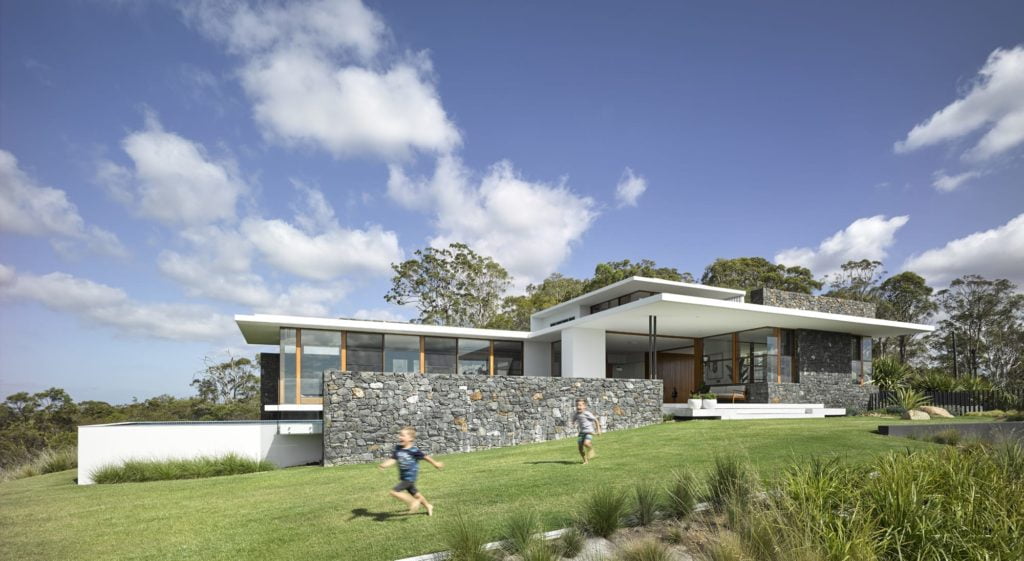
Rocky represents the clients’ appreciation for clean, simple designs with a close connection to the landscape. Natural materials of quarried bluestone, cararra marble and rosewood represent a minimal palette that unifies all spaces throughout the house, providing a backdrop for unique experiences. A grand arrival space, living spaces expanding out to the landscape, a reflective […]
Oxlade
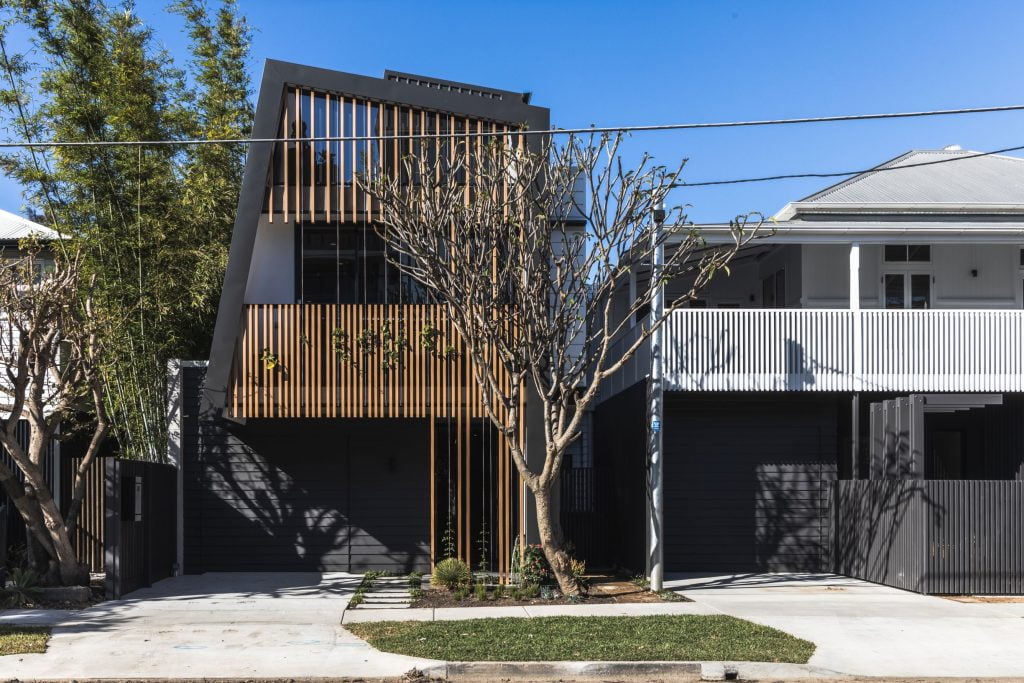
Our Oxlade project essentially encompasses two projects — the renovation and extension of a pre-1946 Queenslander, and the design and construction of a new house on a 7.6m wide parcel of land adjacent to it. The outcome is two beautiful, but very different homes.
Carbine
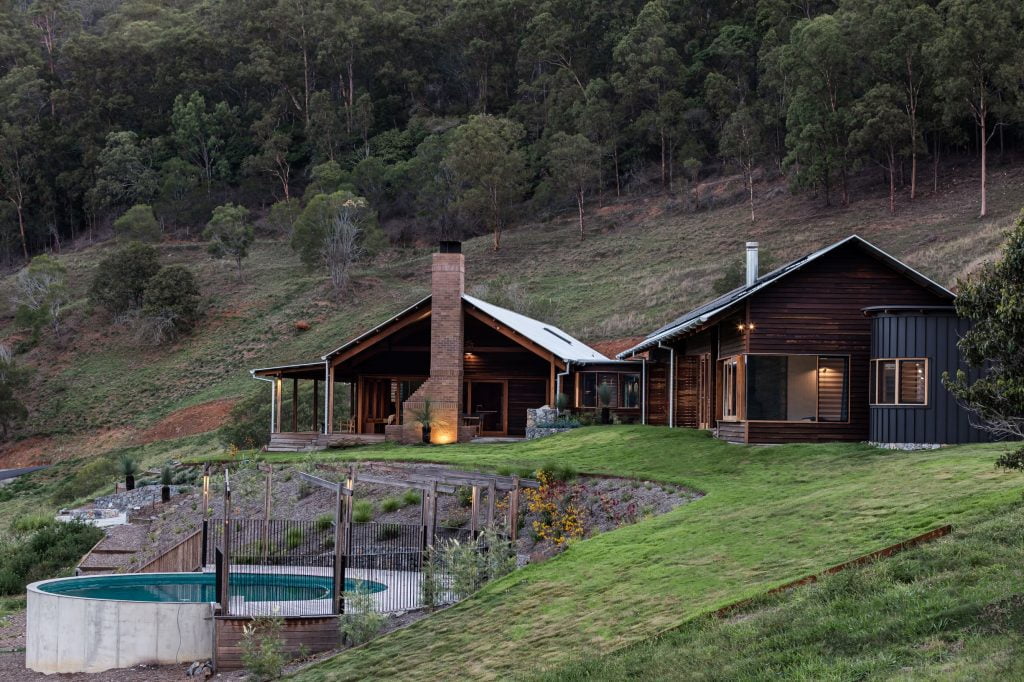
A young family’s dream home that takes advantage of its 29 acre site in Brookfield. The design intent is drawn from the homestead farmhouses of rural Australia, resulting in a warm palette of timber, stone, tin and weatherboard. The exposed timber structure throughout with expressed detailing is a testament to the craftsmanship of working with […]
Payne
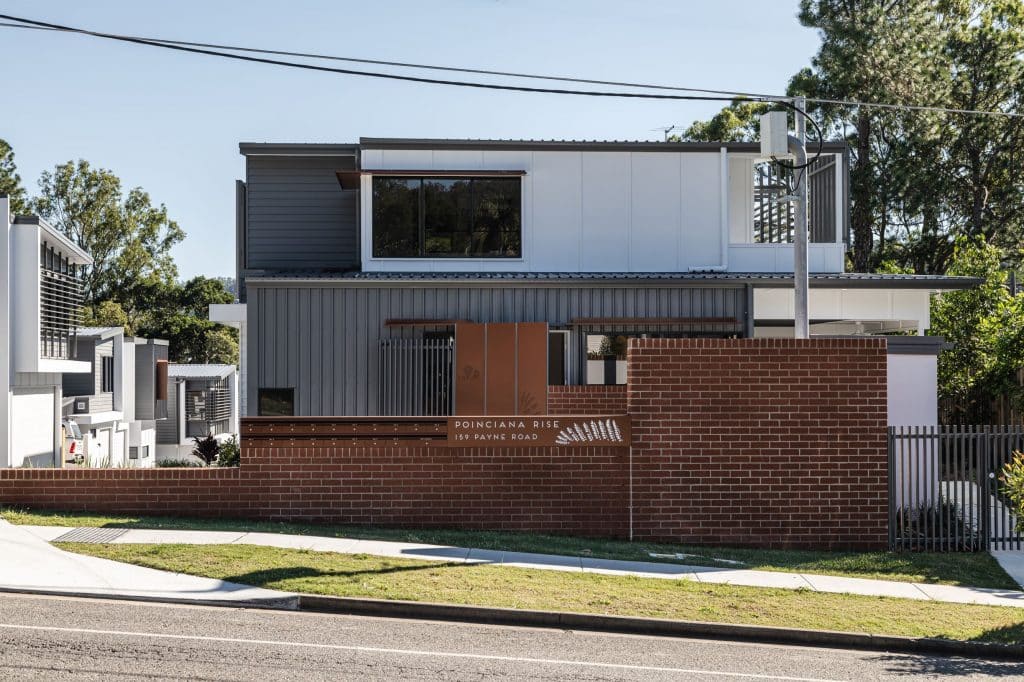
The Payne project consists of 18 two storey townhomes in the popular leafy suburb of The Gap. There are three townhome types with one configured to allow semi-accessible living with the main bedroom located at ground level with the living spaces. Modern, superior finishes are included throughout and timber cabinetry provides ample storage and adds […]
York
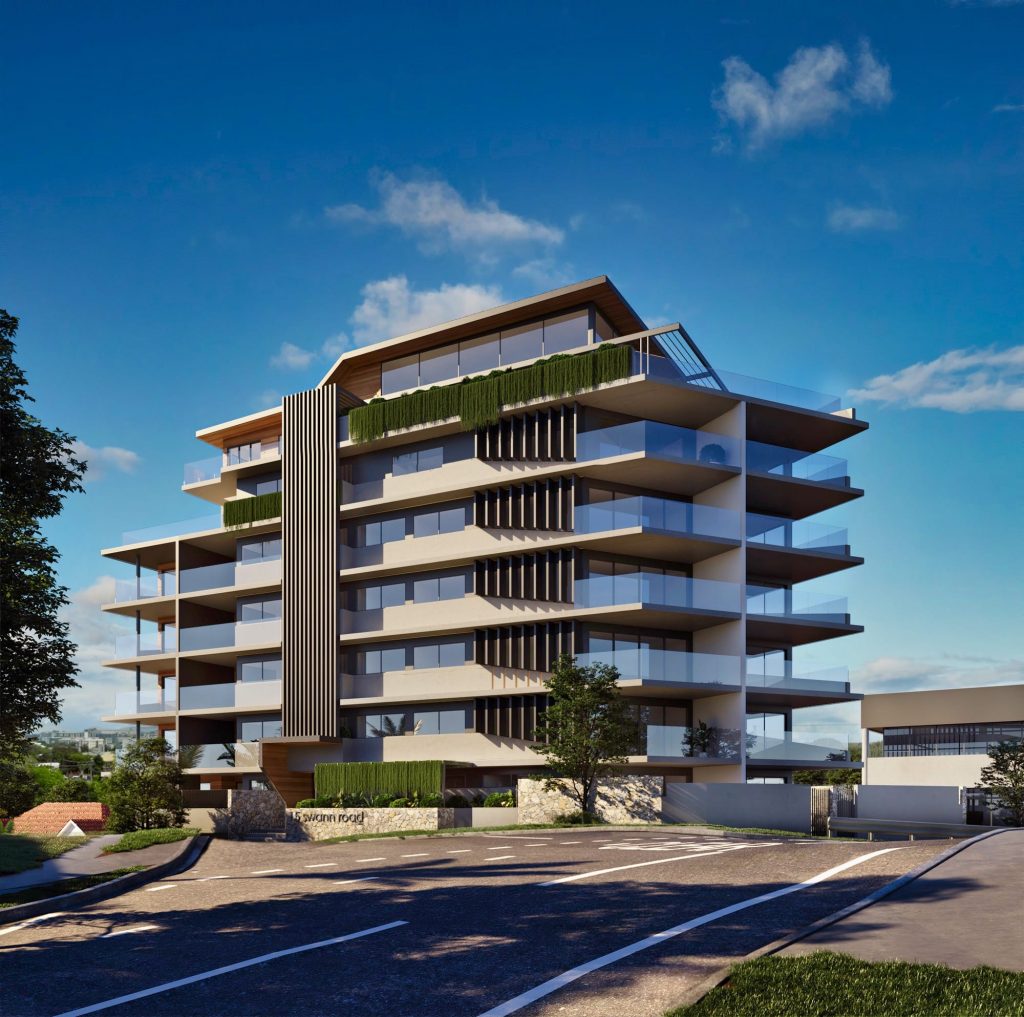
York consists of a varied mix of one, two and three bedroom apartments appealing to a broad range of family types. Each apartment has been designed specifically for the site with views, aspect, ventilation and natural light carefully considered. Lower level apartments are afforded large terraces, a private green space and access from the street […]
Baroona
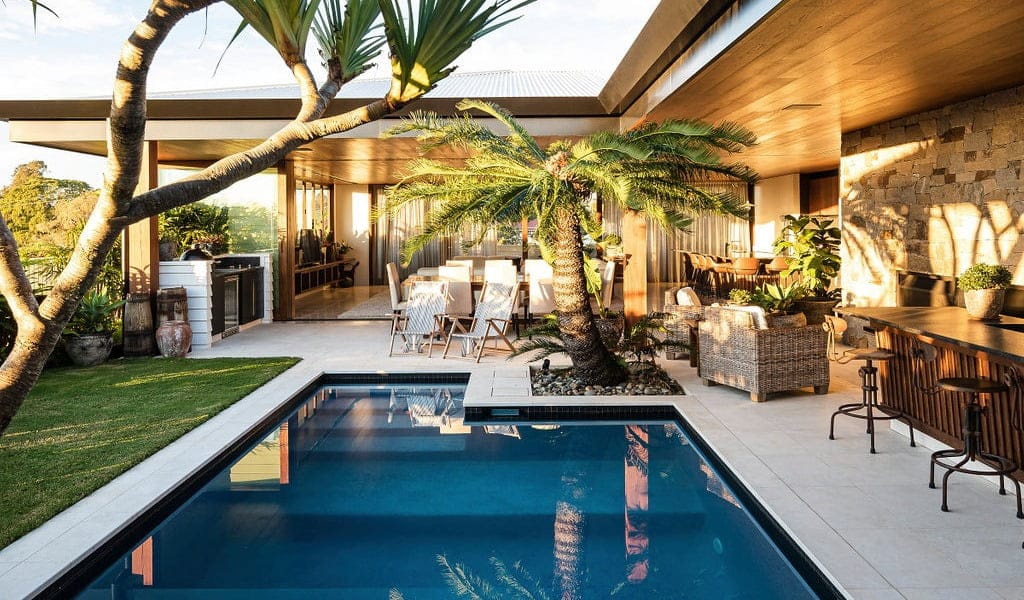
We worked closely with the client on the Baroona project to design a home that perfectly suited their needs. Located on a unique parcel of land in inner-city Paddington, the home makes the most of its aspect and city views and a sophisticated interior colour palette and lush landscaping completes the design.
Annie
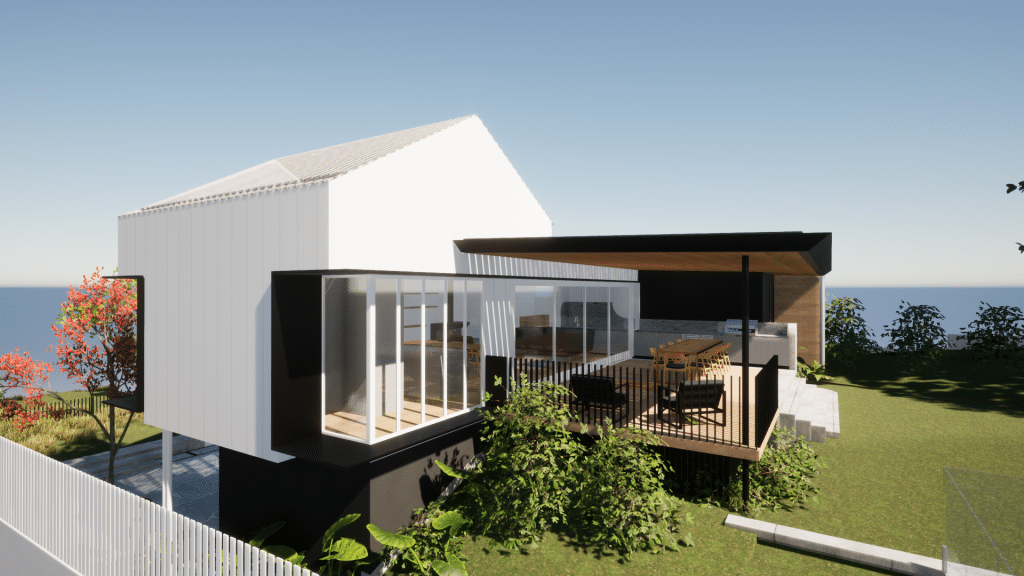
The brief for the renovation of this traditional Queenslander was to create a well-planned, functioning home that maintains its street presence. The floorplan includes five bedrooms, an office, kitchen with butler’s pantry, rumpus room, cellar and a backyard that is connected to the home. The design involved opening up the verandas which had been built […]
