Kadanga
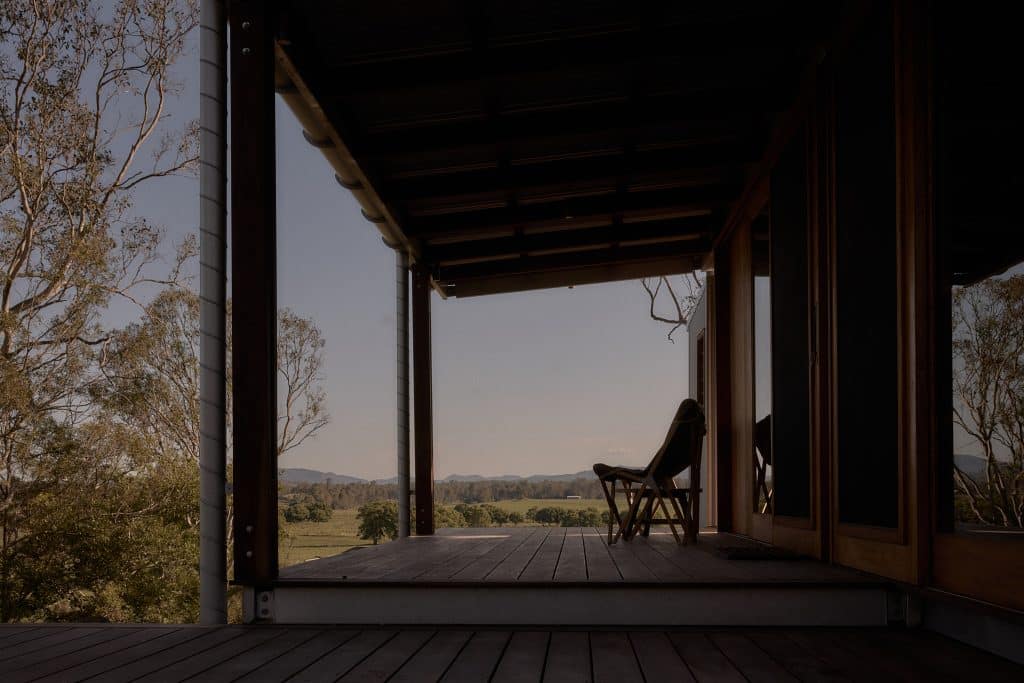
The finer details of The Hide unveil its true essence—a seamless blend of simplicity, sophistication, and the raw beauty of its rural surroundings. Every aspect, from the carefully selected materials to the thoughtful spatial composition, embodies a commitment to intentional design and a deep connection to the land. With an emphasis on balance, mood, and […]
Vera Joyce
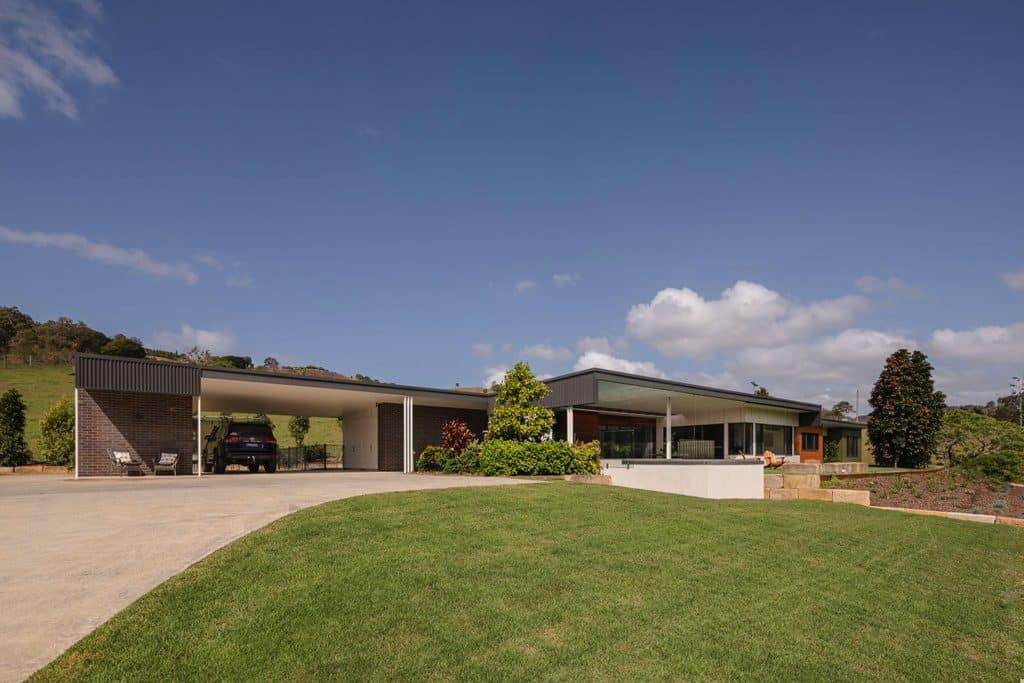
Set against the undulating green of open dairy fields, this contemporary rural home marks a new chapter for a young family seeking space, connection, and a slower rhythm. Having transitioned from the tight geometry of suburbia to the expanse of the countryside, the home opens itself to both land and life. Designed as a sprawling, […]
Wellington
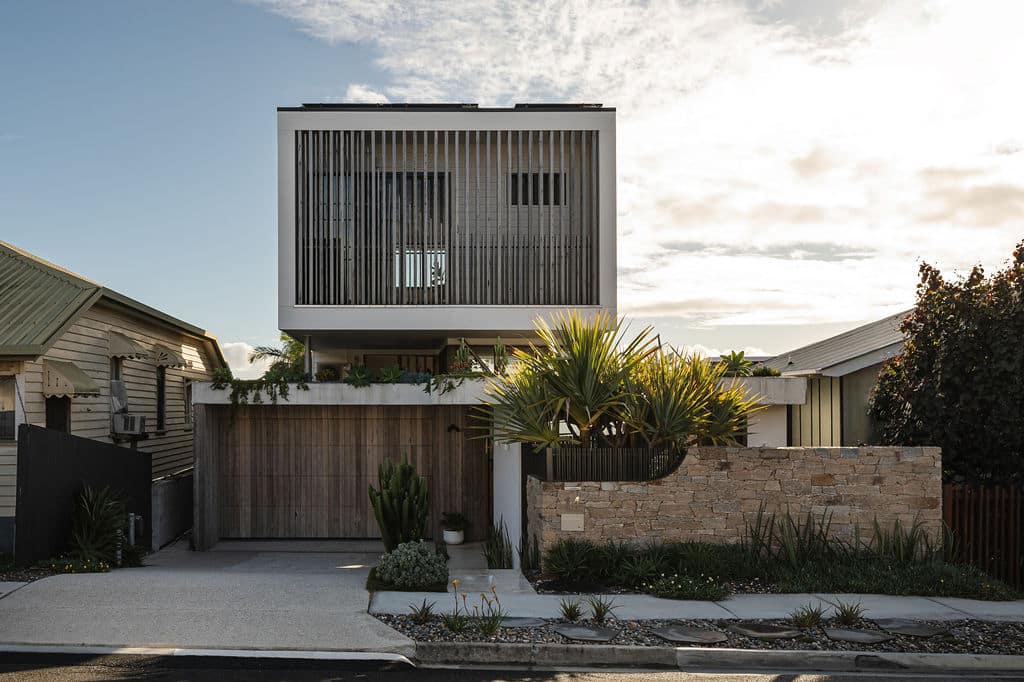
Views and breezes were the driving force for our Wellington Street project. The North East facing block boasting expansive views to Manly Harbor and Moreton Bay provided the perfect sea change for a young family. Achieving a balance between privacy while capturing views and utilizing a minimal palette of exposed concrete structure, floor to ceiling […]
Walker
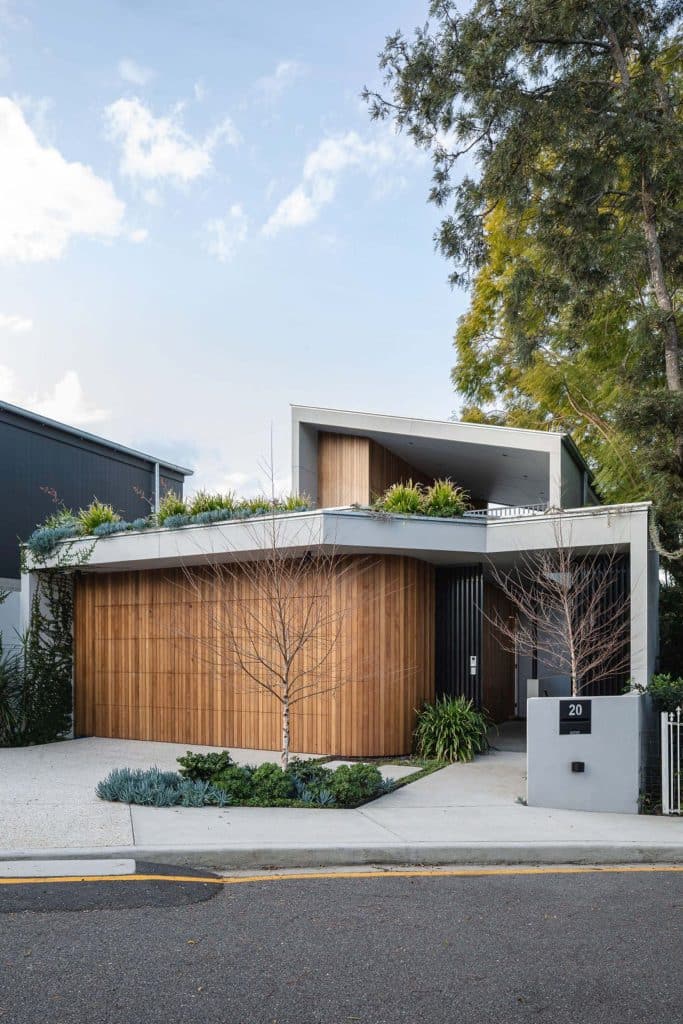
Flinders 2
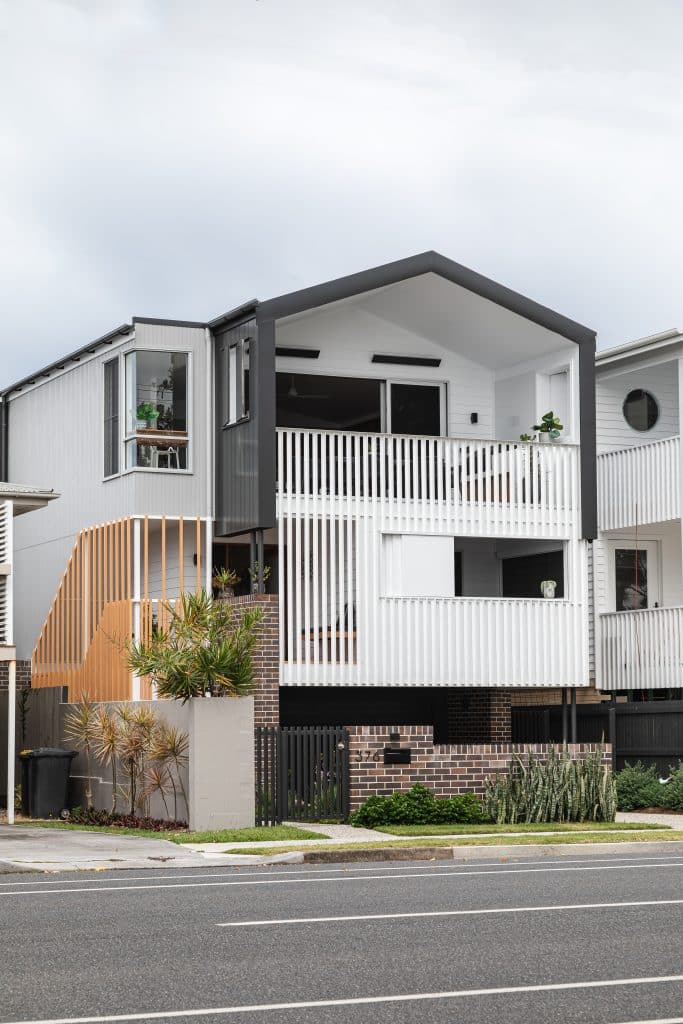
Our clients came to us with a existing DA for the site, but wanted to consider alternatives to ensure that they were optimising the view to the water as well as natural light and ventilation. The house also needed to be minimal maintenance and support their ability to live in this house in future, so […]
Lakehouse
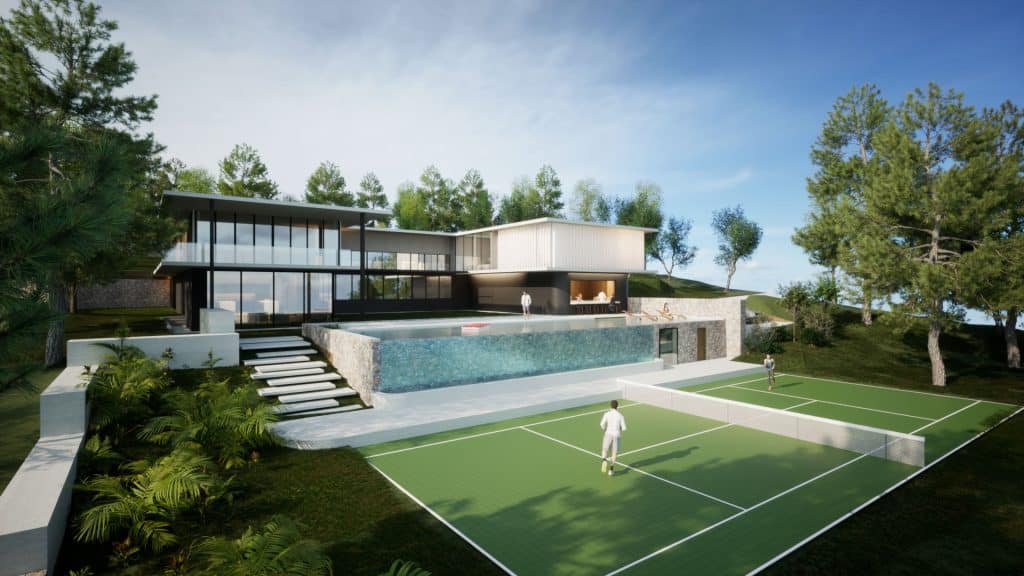
Designed as a holiday home to get away from the hustle and bustle, this concept includes everything needed for family and friends, including 5 bedrooms, a gym, sauna, theatre, outdoor entertaining room, infinity edge pool and tennis court. Intended to be constructed completely out of concrete and block for thermal massing, lined with warm timbers […]
Clay
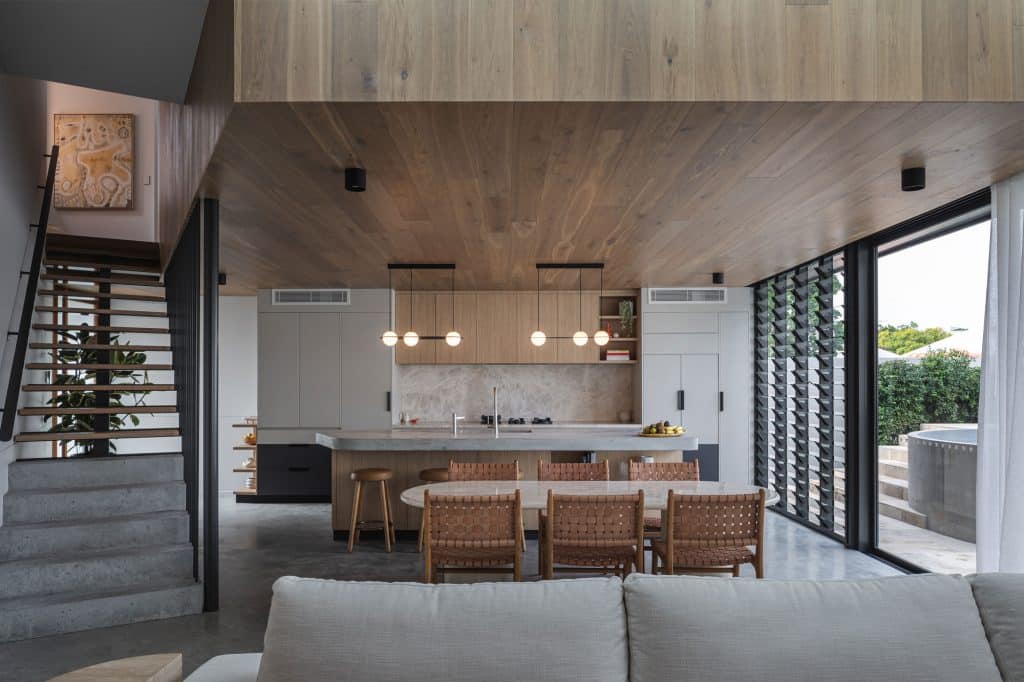
Our clients purchased a pre-1911 dwelling that was overdue for some TLC, and our brief was to create a home to appeal to young processionals in this inner city suburb. Rather than raise the existing dwelling, the strategy here was to preserve the existing streetscape by keeping the house as it was located and restore […]
Villiers
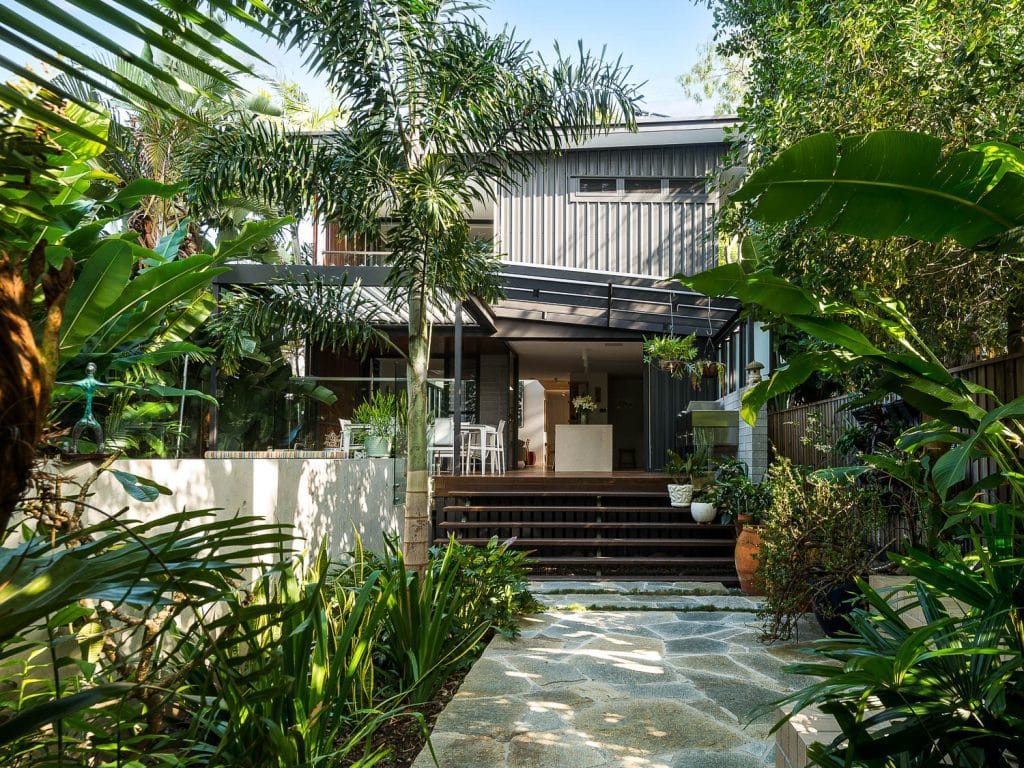
Huet
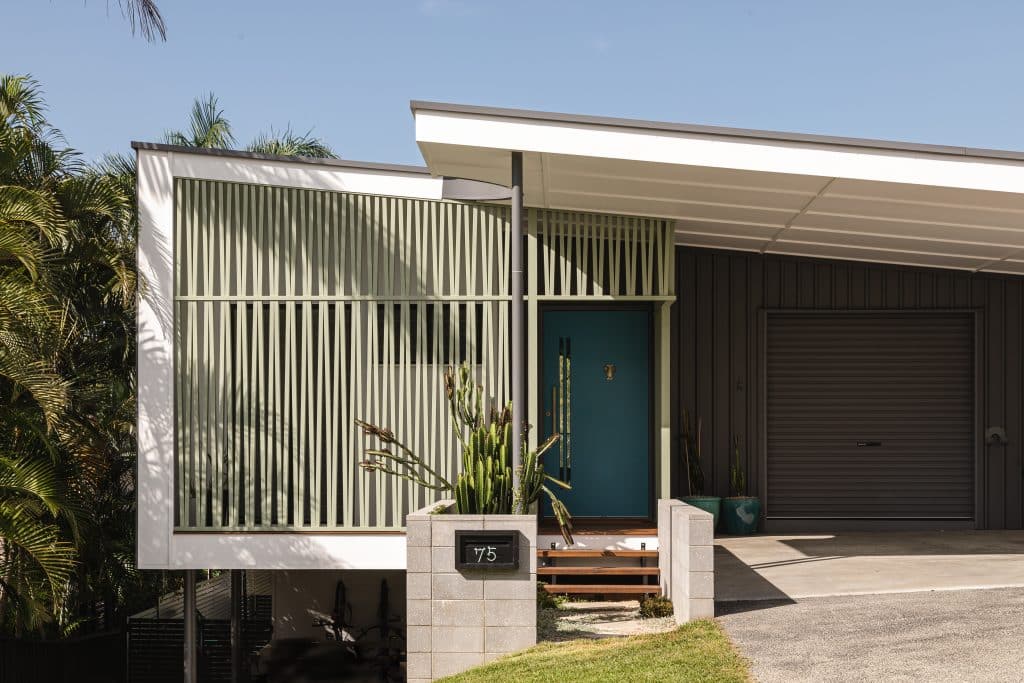
Our clients knew that their house was always going to create something of a statement, as the site was clearly visible from a walking path and playing fields at the back of the site so it was going to need a strong presence on the street and to the rear. They also wanted a home […]
Ashgrove Avenue
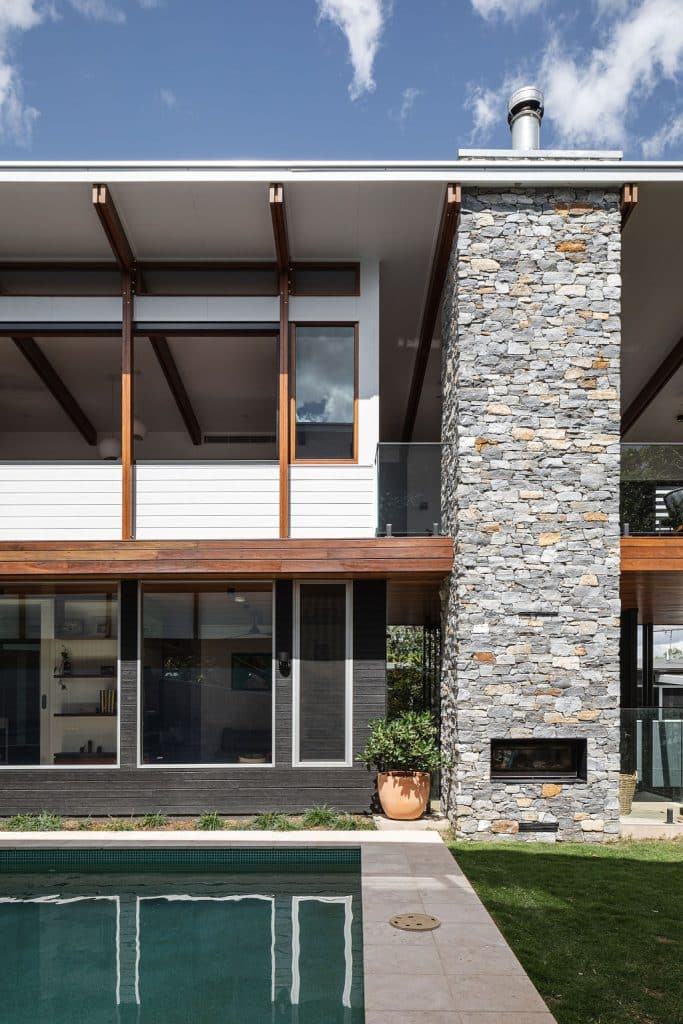
On a generous block in Ashgrove, Base was engaged to help a family subdivide their block and take advantage of their existing pool, beautiful tree-top views with a new low maintenance home. The form of the house evolved around the existing pool and established tree, providing unique views grounding the home back to the surrounding […]
