Base Office 2
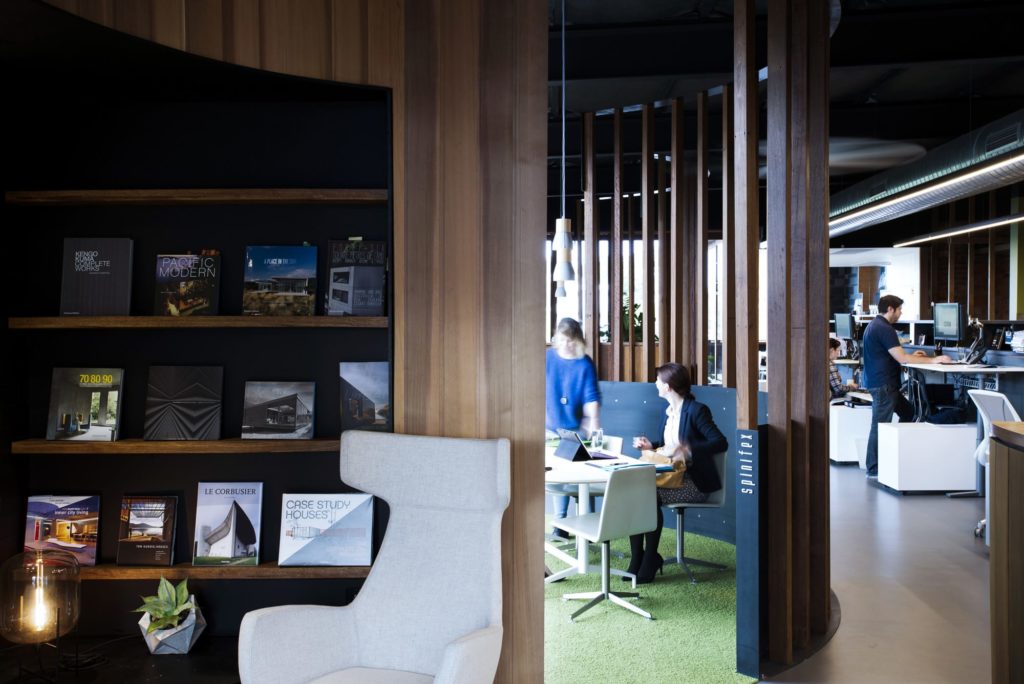
Designing your own office is a designer’s greatest challenge. The Base Office demonstrates that our initial objective was a work environment that empowered staff towards collaboration and transparency, both with peers and clients. The office layout had to be a conduit for knowledge flow and sharing of information, and it had to reflect our relaxed […]
Vanguard 1
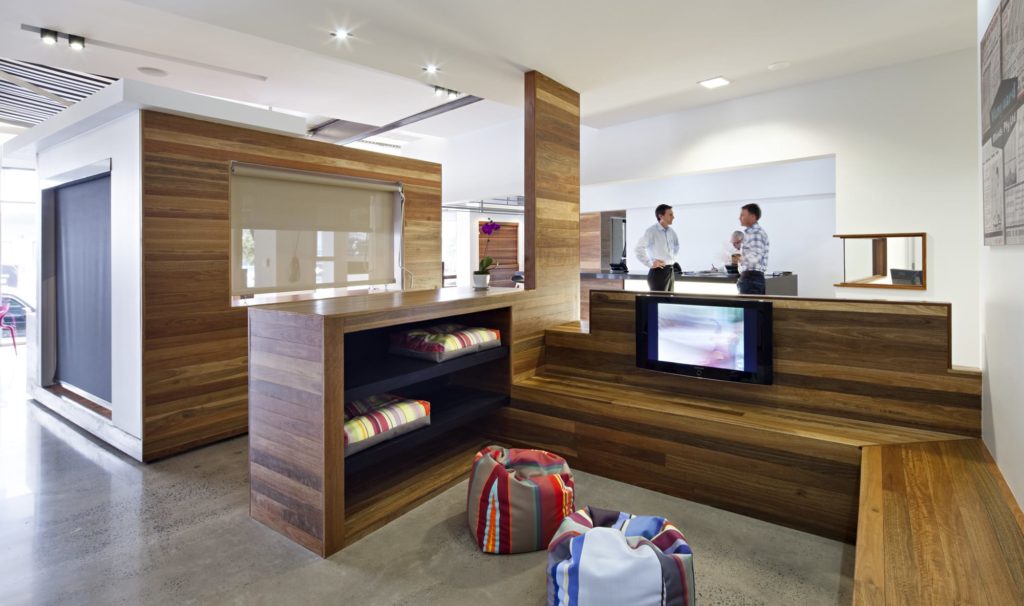
Vanguard Blinds’ new head office and sales room consists of a 500 sqm space, designed, documented and completed in just 12 weeks. A functional and stylish fit-out for this Brisbane-based retailer.
Rydges Hotel
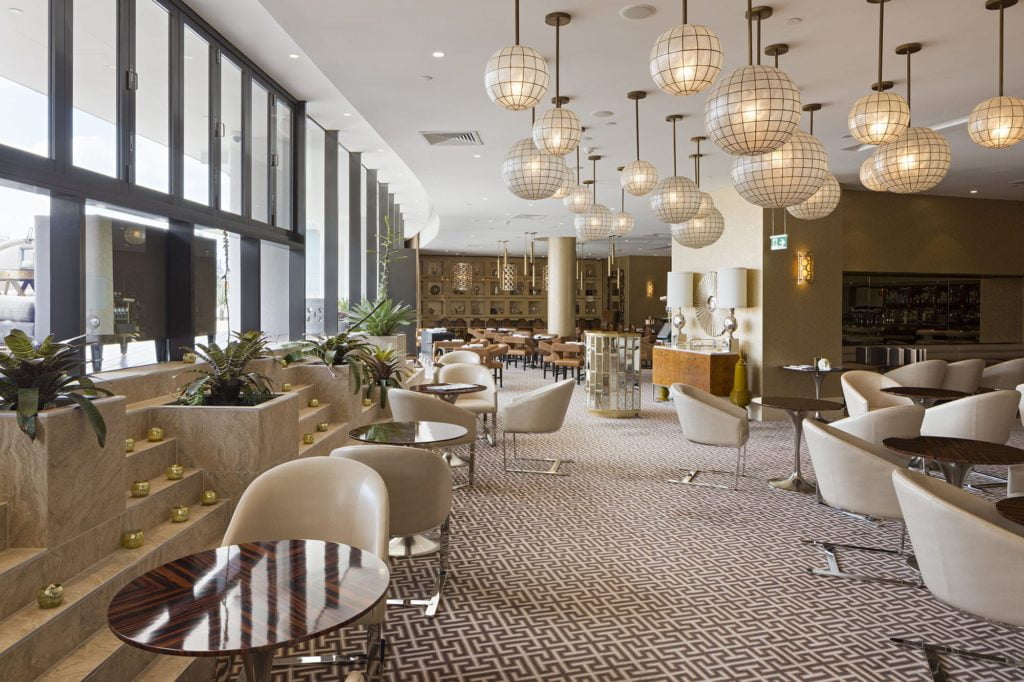
Designed with the vision of the Southbank Corporation in mind, the re-development of Rydges Hotel was marked as the one of the last redevelopments along the Avenues Precinct to foster cohesion and activation of the streetscape. The re-development of Rydges of was focused on addressing the built form along the Grey Street ground plane, to […]
Cutters Landing Mitchell 1
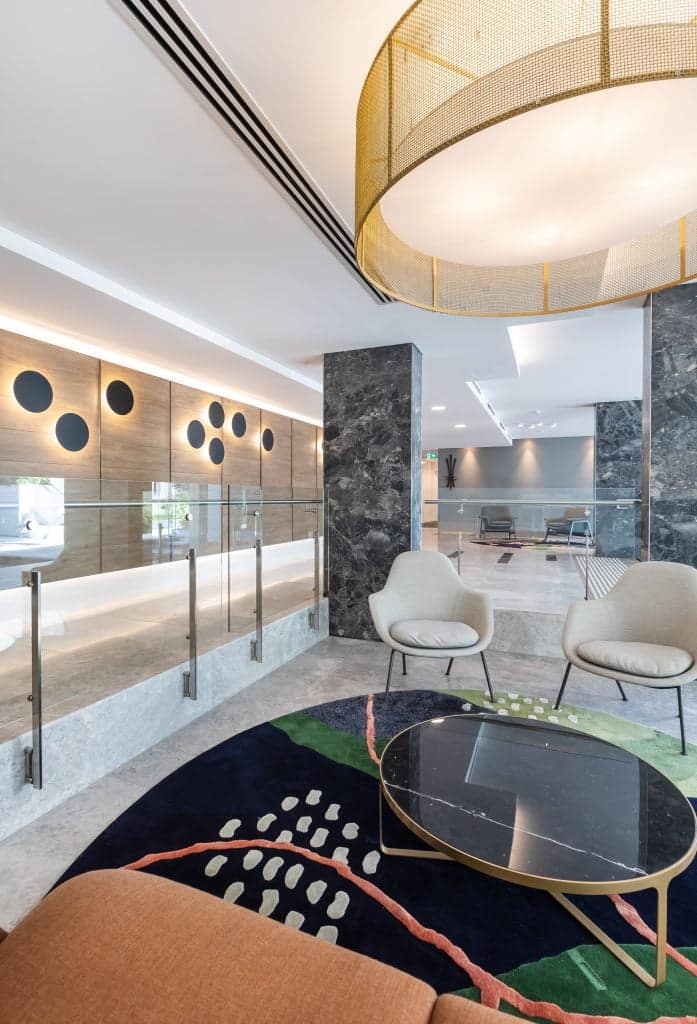
The Mitchell Body Corporate Committee engaged Base Architecture to design and manage the upgrade of the ground floor lobbies and lifts of two buildings. The result is a completely updated and modernised space, creating a welcoming entrance for residents and visitors. “The Base interiors team achieved everything we asked for and required from the upgrade. […]
Cutters Landing Mitchell 2
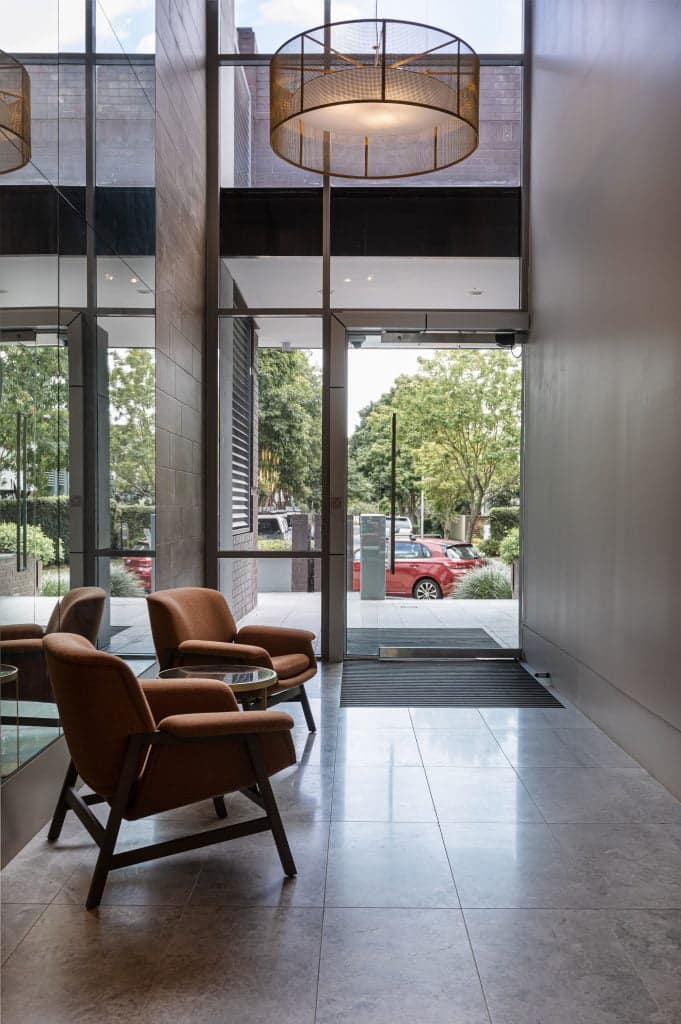
The second stage of upgrading the Cutters Landing Mitchell lobbies for the Body Corporate involved updating the entry areas to create new, modernised spaces. New seating areas, lighting and sophisticated materials completely transformed the entrance spaces. “We have been most impressed with the ability of Base Architecture to manage and deliver this large project from […]
Amelia
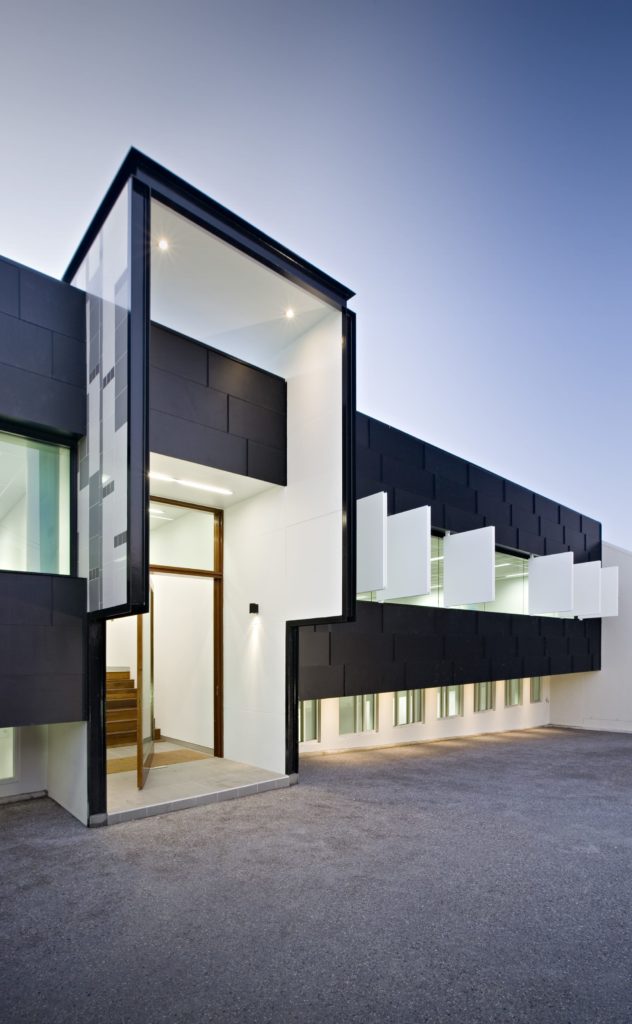
Breathing new life into existing commercial buildings can sometimes present a challenge. Often there are few references for character with corporate image becoming the code word for monotony. In this instance the client rejected the common indicators of an office, demanding a building responsive to its orientation and restrained in its palette. The result is […]
Mowbray
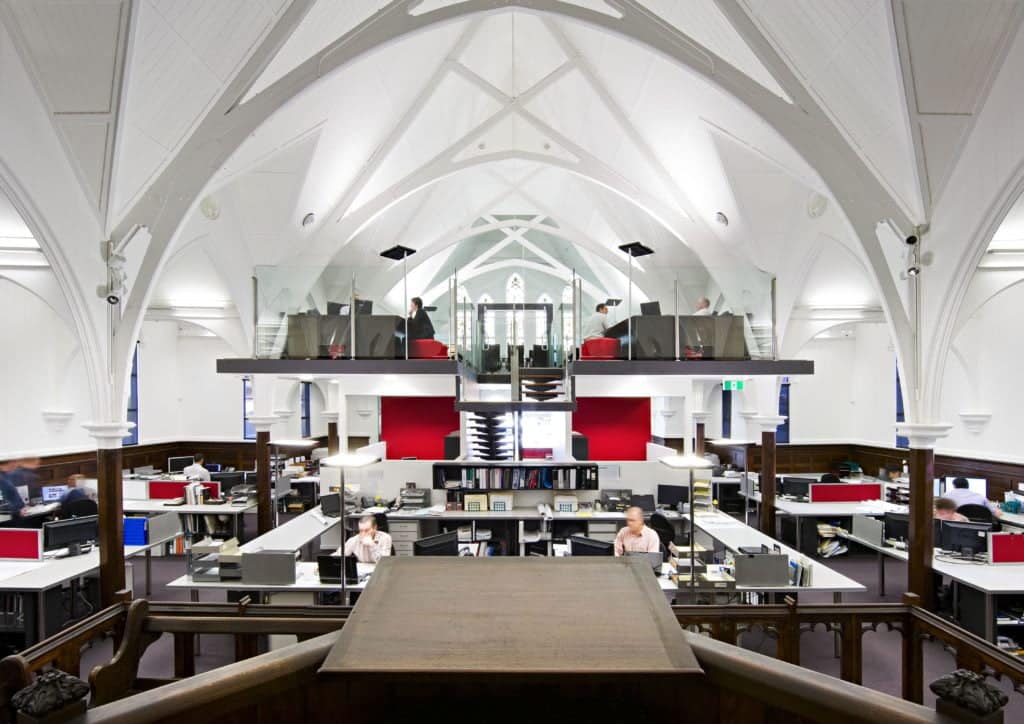
Following its construction in 1885, the Mowbraytown Presbyterian Church became a focus point for the East Brisbane community, and a key feature of the streetscape. The church interior, including timber joinery, leadlight windows, the organ, memorial boards and inscriptions reflect the aesthetic values of the congregation and the community at the time, and today form […]
Robertson
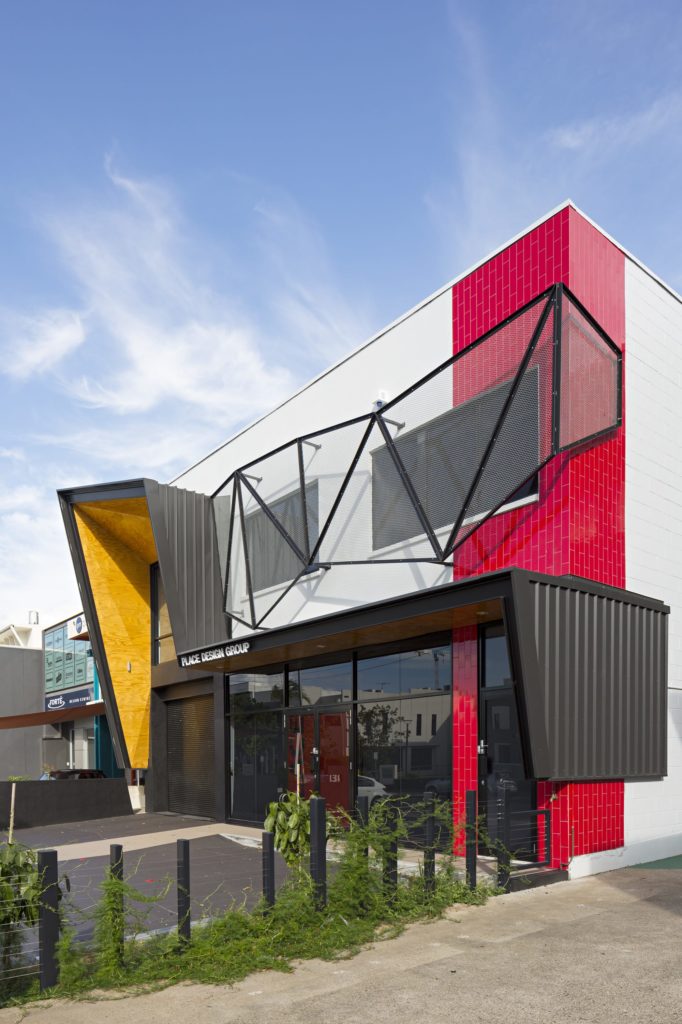
Set on a semi-industrial side street in Fortitude Valley, this project gives a new lease of life to an existing commercial premises. The intention of the project was to give a funky yet professional face to a business, and to provide transparency and lightness to the internal spaces. There is a strength in the facade […]
Base Office 2
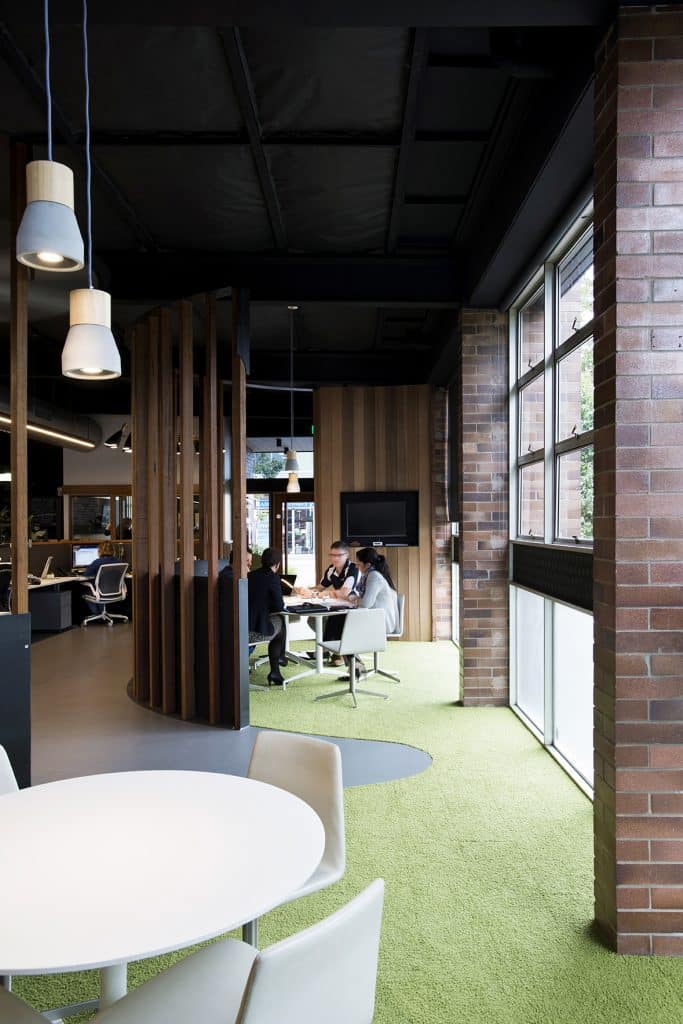
Designing your own office is a designer’s greatest challenge. The Base Office demonstrates that our initial objective was a work environment that empowered staff towards collaboration and transparency, both with peers and clients. The office layout had to be a conduit for knowledge flow and sharing of information, and it had to reflect our relaxed […]
Cinderella
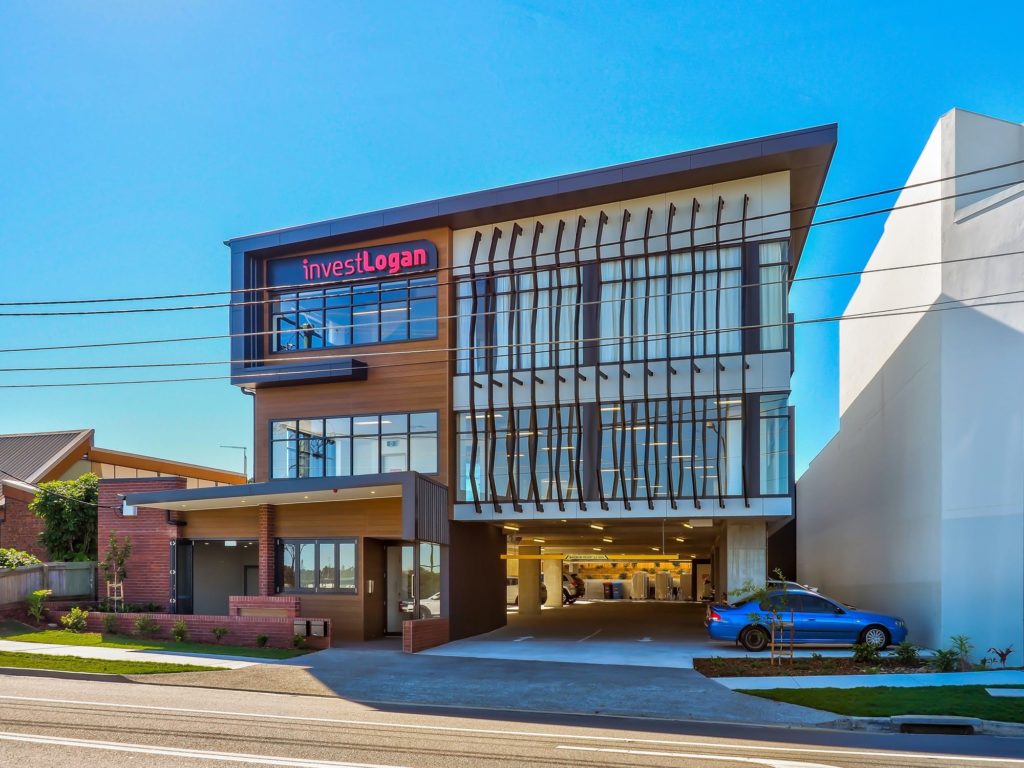
A new commercial building in Logan, the built form is activated by a ground floor tenancy or café and two full levels of offices above. The use of contemporary materials in the brick and timber cladding, sets this commercial building apart from the normal commercial building stock in the area.
