Barbigal
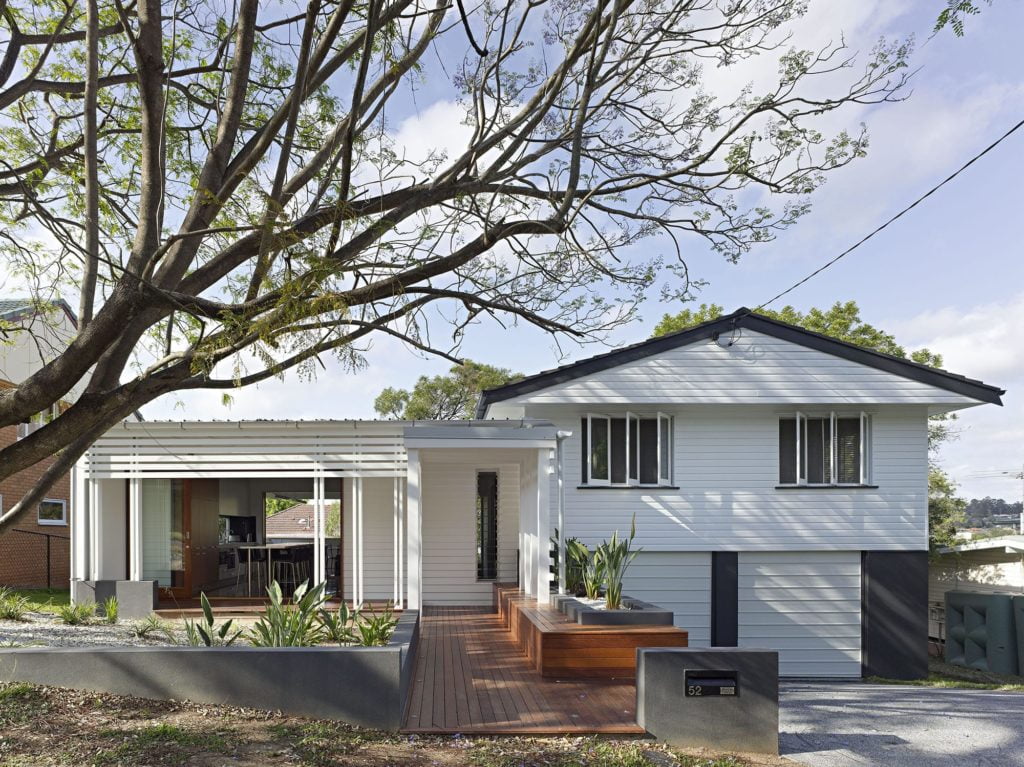
A cute original dwelling sitting proud in a leafy street, this project was in need of some TLC. We saw the opportunity to create a new wing with a strong connection between the lush surrounding landscape. The low set addition wedges itself between the large feature tree at the front and the expansive lawn to […]
Swann
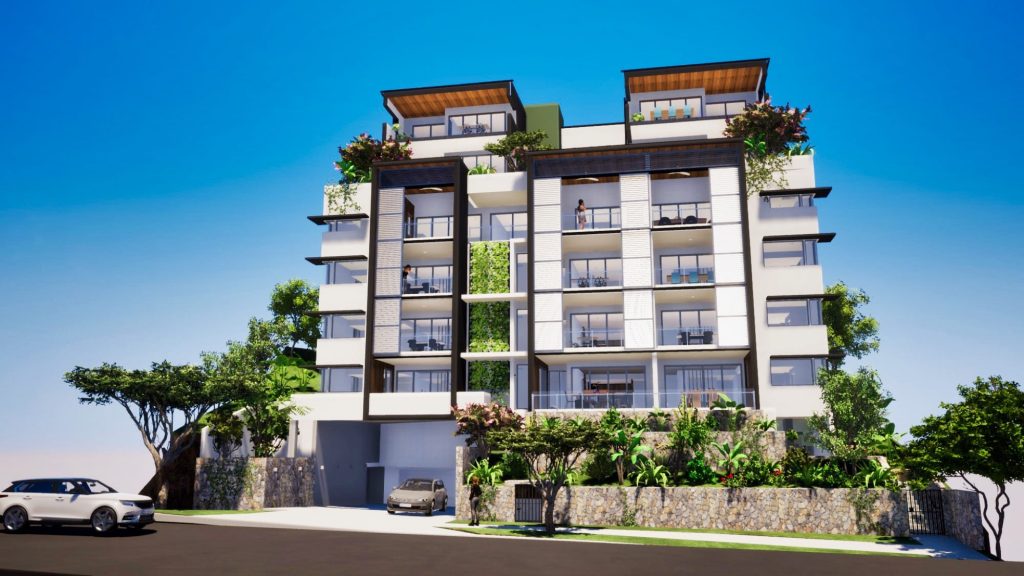
Swann is one of eight projects we’ve partnered with this developer client on over the past 10 years. Consisting of 24 apartments over seven levels, we worked together closely through a tricky Council approval process to create a design with two street frontages that works perfectly on the 1200sqm sloping site. Pedestrian street access activates […]
Prince Henry
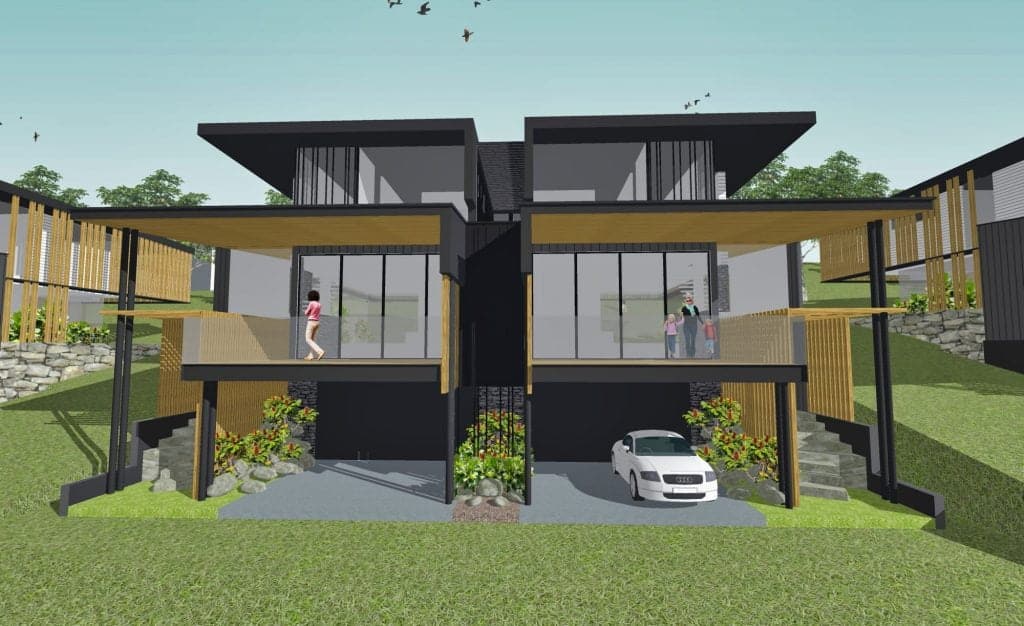
This project involves creating a high quality built form outcome on a 2.15ha parcel of land in Toomoomba. The current masterplan consists of a mixture of housing lots, multi-residential dwellings, freestanding and attached townhomes and communal spaces including a pool and outdoor recreation areas. The sloping site allows great solar aspects and the ability for […]
Latrobe
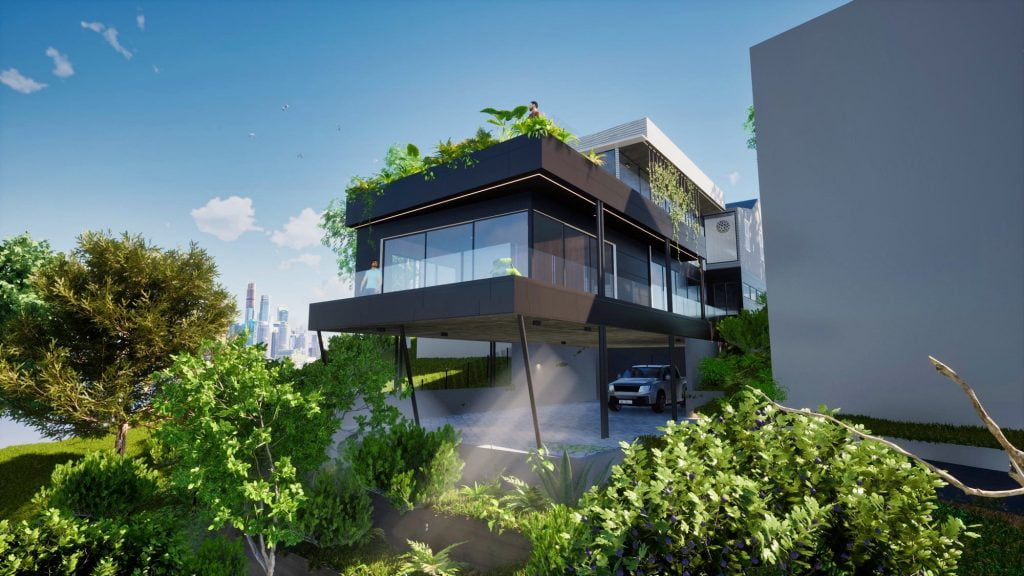
Jeays
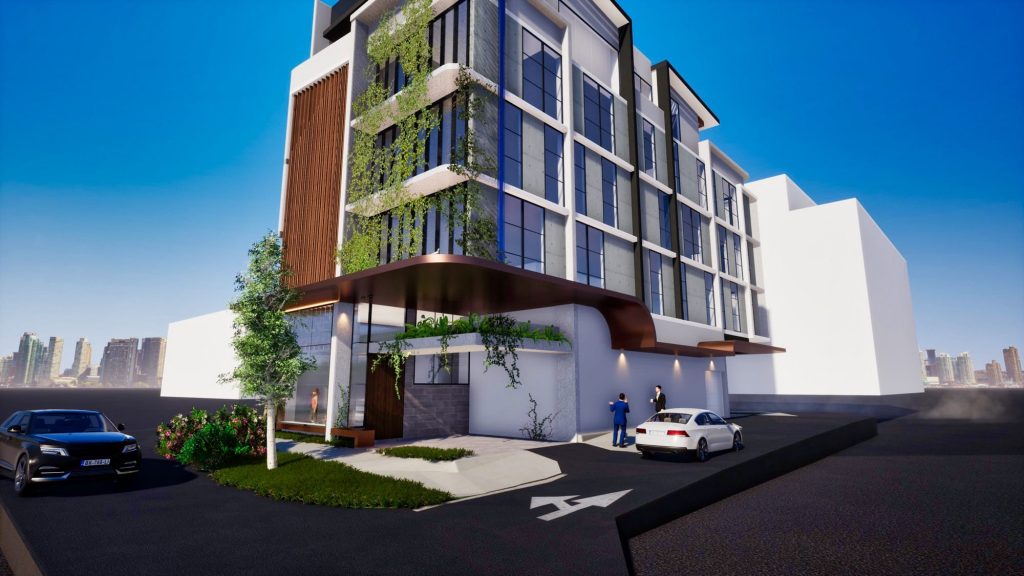
The concept for the development of this 304sqm site was to create a predominantly commercial floorspace with the potential for residential living on the top floor in the future. In addition to the ground level which includes a cafe and alfresco dining space on the street front, there are three other levels to the building’s […]
Springbrook
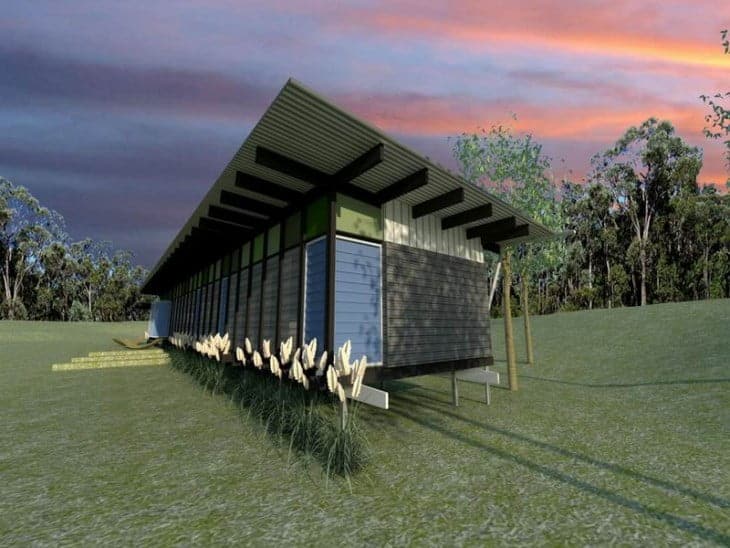
With commanding views in all directions the goal for this project was to create a simple, yet cleverly designed home that would take advantage of the site’s topography, views and solar aspect. The long, narrow design includes two bedrooms, car accommodation, flexible living areas and outdoor spaces and is unobtrusive, sitting comfortably within the landscape.
Haig
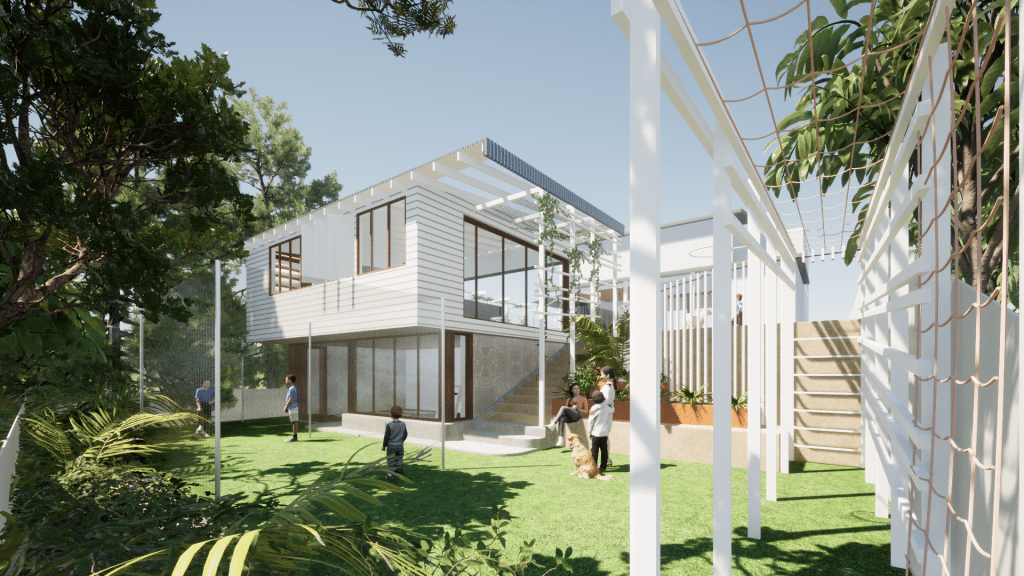
One of our exciting current projects, Haig involves finessing the family home to make it more liveable with a design that includes a substantial external outdoor living space with pool house and areas for sports and games.
Priors Pocket
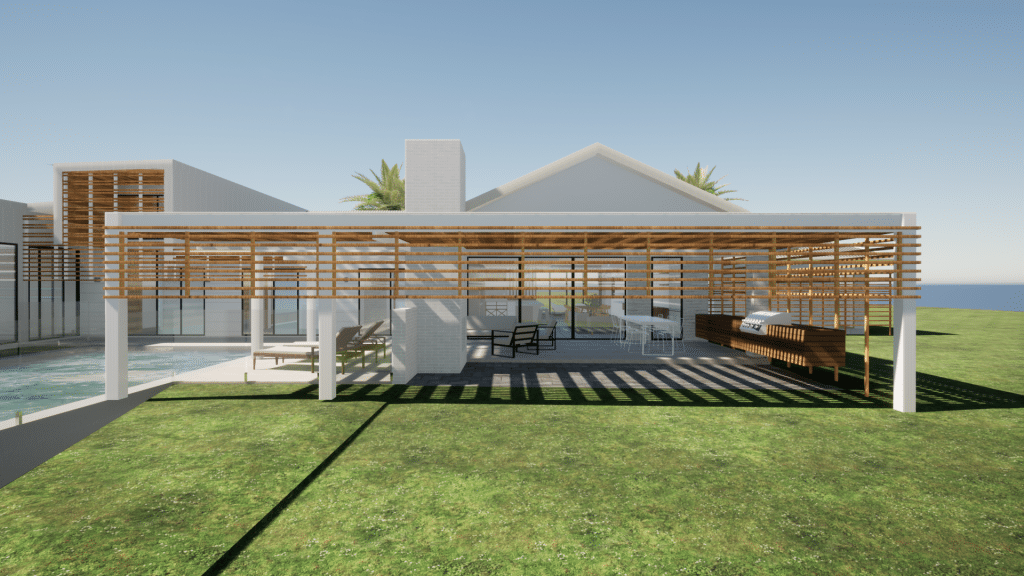
Priors Pocket involves reconfiguring an existing home on the river in suburban Brisbane to ensure the internal spaces better connect to the surrounding environment. Strategic design changes successfully connect the home to its surrounds while simultaneously reconfiguring the home to passively take advantage of sunlight, breezes and views. In addition, an extension includes a parents […]
Albert
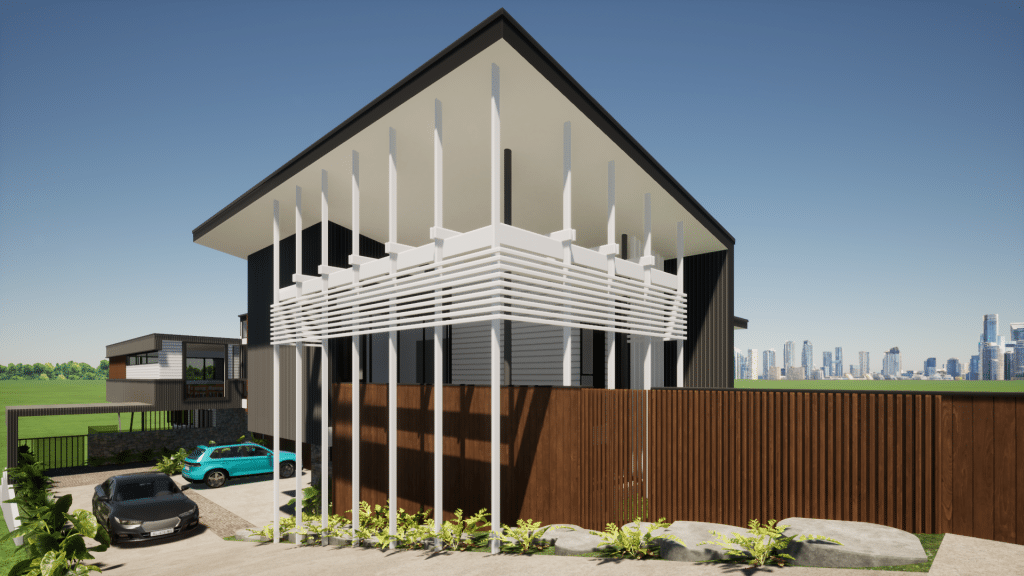
We’re currently working closely with the client on this new home project to create what we know will be an exceptional family home. The design includes multiple living areas, a pool, lift, granny flat, a wing designated to the young adults and spaces that suit the family’s beloved dogs.
The House on the Hill
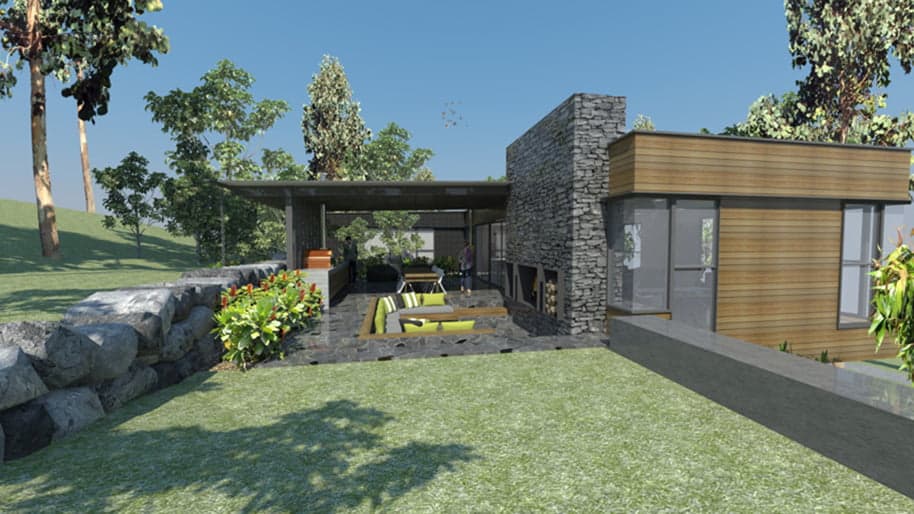
This project is for a holiday home nestled on the side of hill in the rural country-side. The hill is utilised to create sheltered north-facing living spaces, and each room is designed to take advantage of the view and tranquil surroundings. A natural pallete of timber and stone has been used both internally and externally […]
