Taringa Parade
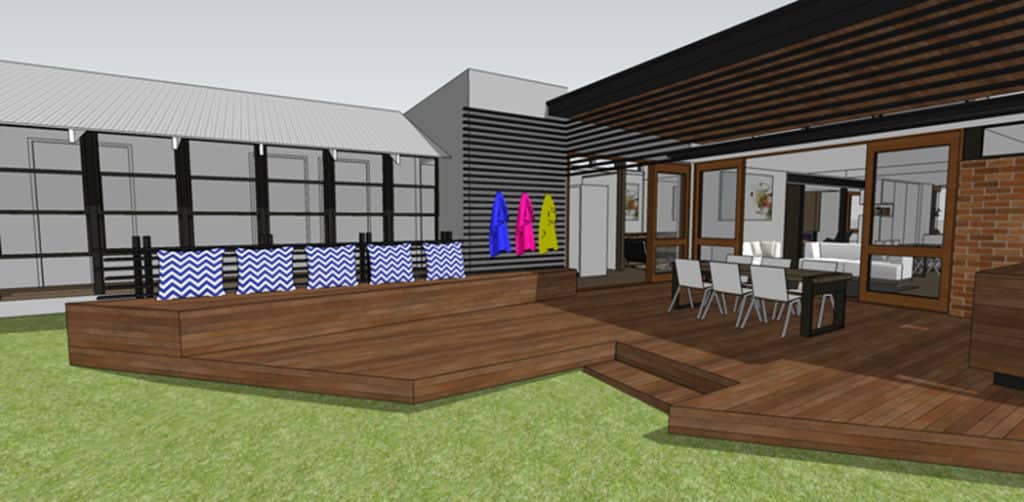
Our Taringa Parade project was for a renovation on 1970s home that was originally designed by architect Peter Young (of Walsh and Young) for his own family. The house has had a number of extensions added over the years, so our proposed design involved bringing back some visual cohesion to the exterior of the house […]
Bacton
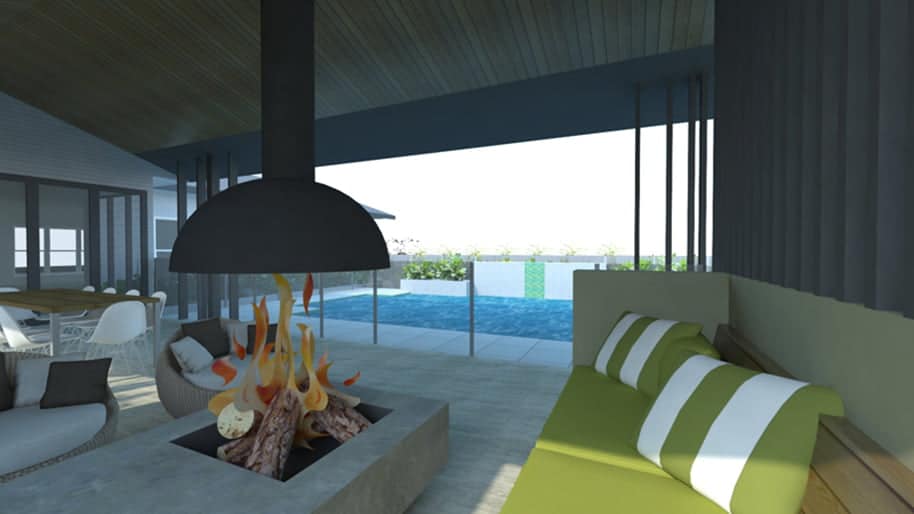
Our Bacton project is essentially a new Outdoor Room and Kitchen for an existing brick veneer home, and is a good example of how a well-designed outdoor space can completely change the way a home operates. The new Kitchen creates a link between the old and new, allowing the occupants to flow freely from the […]
Cutters Flinders
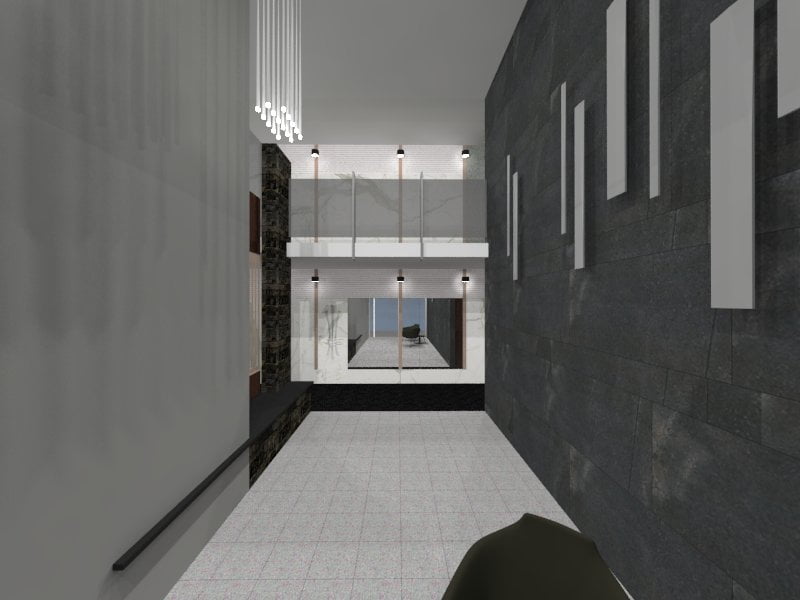
Mayfield
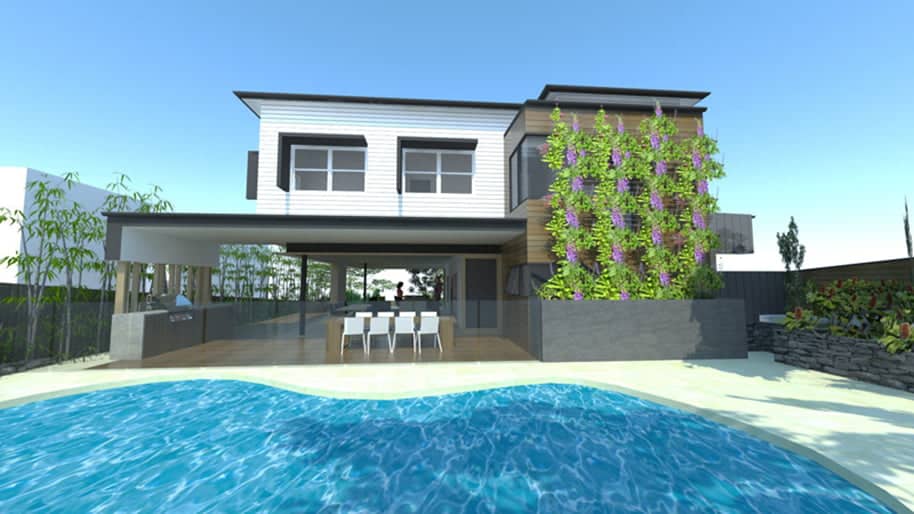
Mayfield house is situated in the middle of a relatively large block of land with 3 street frontages in a character area. The siting of the house means that there is a large disconnect between the front yard and the rear, and as we often find with pre-1946 house, there is no connection between the […]
Dover
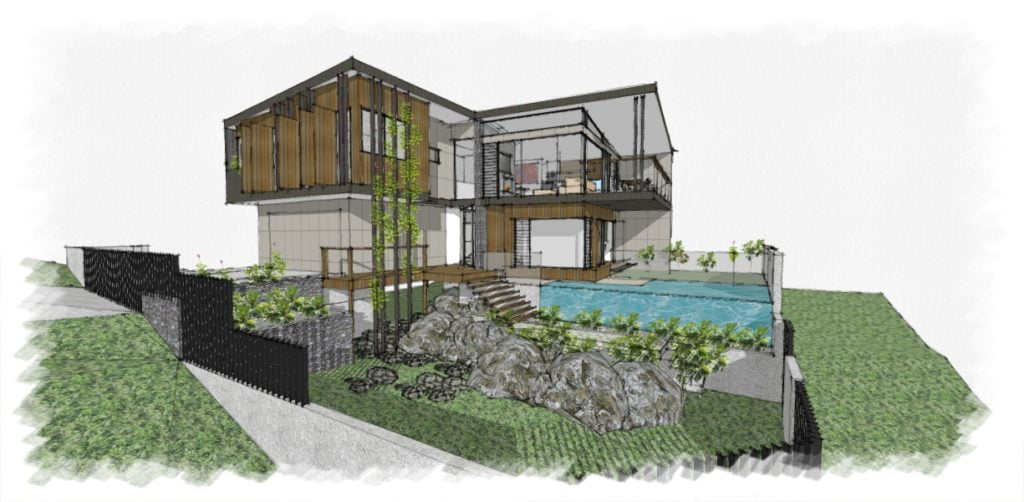
What originally was home to ‘a dump in the gully’ this site now houses a two level home for an older couple who have lived on the site for 20+years. Their new home will allow them to sit above the natural water flow with the design maximising the views, light and breezes towards the city. […]
Headfort
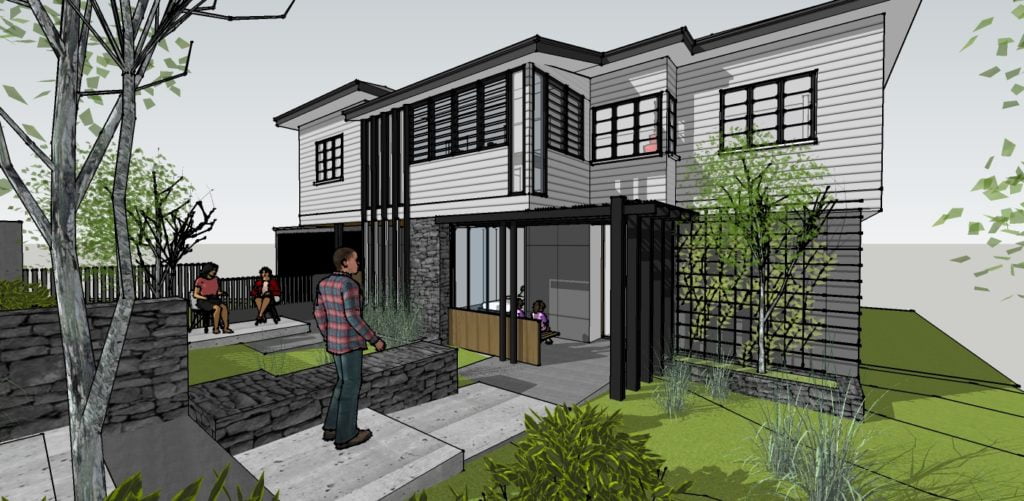
This traditional raise and build under makes the most of the large site while not taking up too much of the grassed area favoured by the children. Frequent guests and a need for a dedicated study space for the parents tailor the house to the families needs.
Darcy
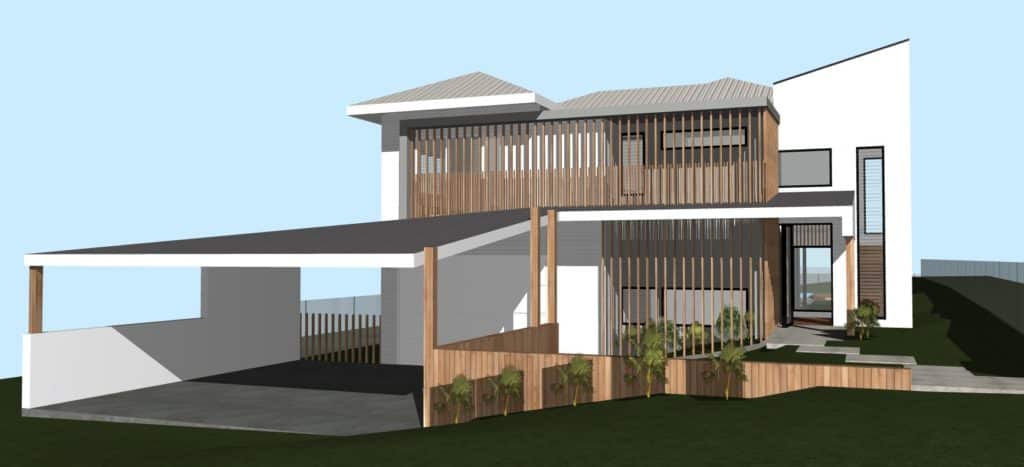
In order to accommodate the needs of a family now and into the future, the clients sought to increase the size of their home and make the existing spaces more comfortable and usable. The renovation maximises space by raising and building under the existing home, with a modern deck and front facade being added. The […]
Sawyer
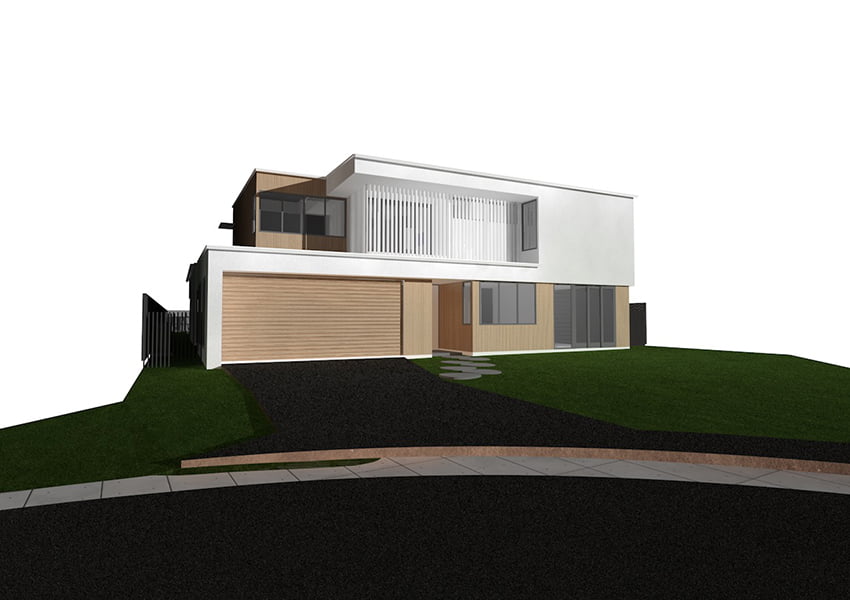
During Sketch Design, we like to start the process with hand drawn plans and diagrams to communicate ideas about planning, and the relationships between spaces and the wider site as whole. This helps us to facilitate discussions with our clients so we can get further drill down into the brief, and also enables us to […]
Wilston Grange AFC
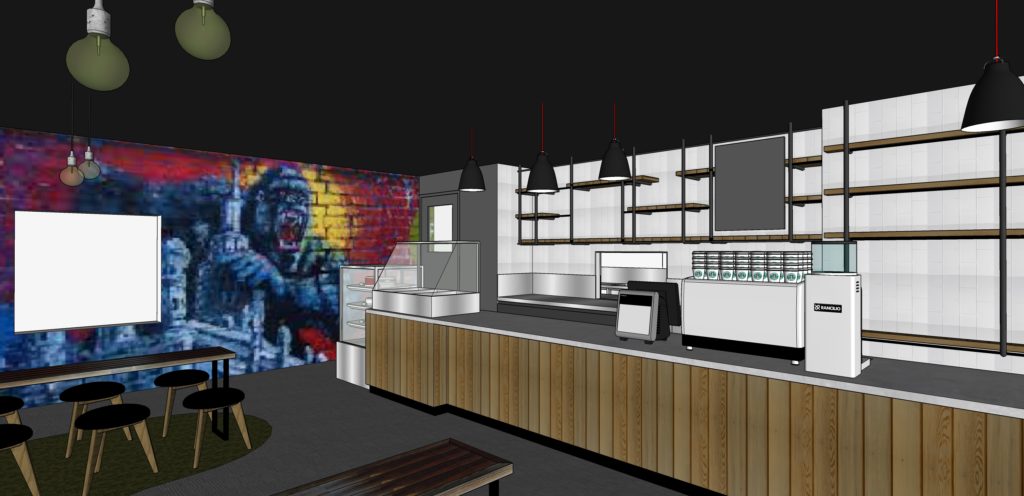
Wilston Grange Gorillas Café is one of our recent fit-out projects on the drawing board. The local footy club sought to transform unused space into a café for the players, parents, and public to take advantage of. The café site sits next to a major entry to the club grounds and is housed next to […]
Wendell
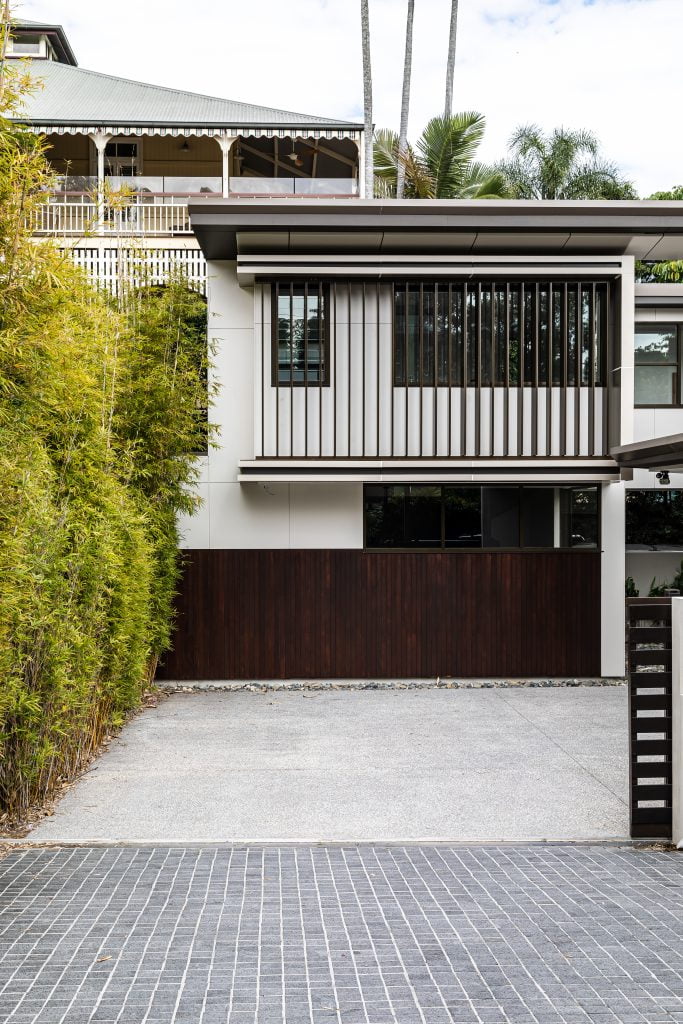
The brief for our Wendell project was to provide additional space for an expanding family including the addition of a teenager’s retreat. Functional and sophisticated purpose-built joinery is a feature and the use of a circular staircase saves space and provides a link from the existing home to its new extension.
