Fifth
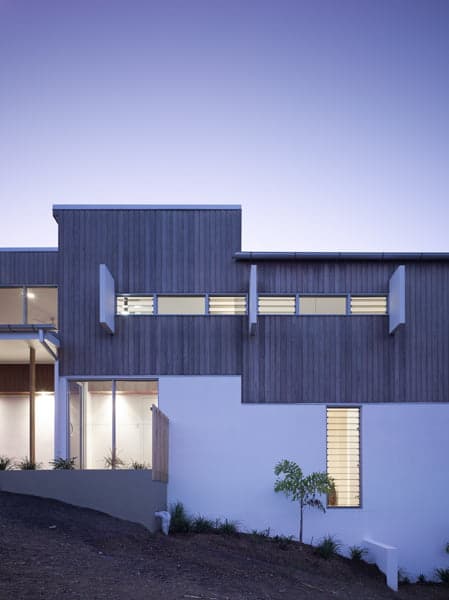
This project — the first of two lots to be developed side by side in leafy Bardon — was undertaken by a developer with specific requirements for what a family home in Bardon should be like. On a small lot, the house follows the slope of the land, gradually cascading down the site from garage […]
Swann 2
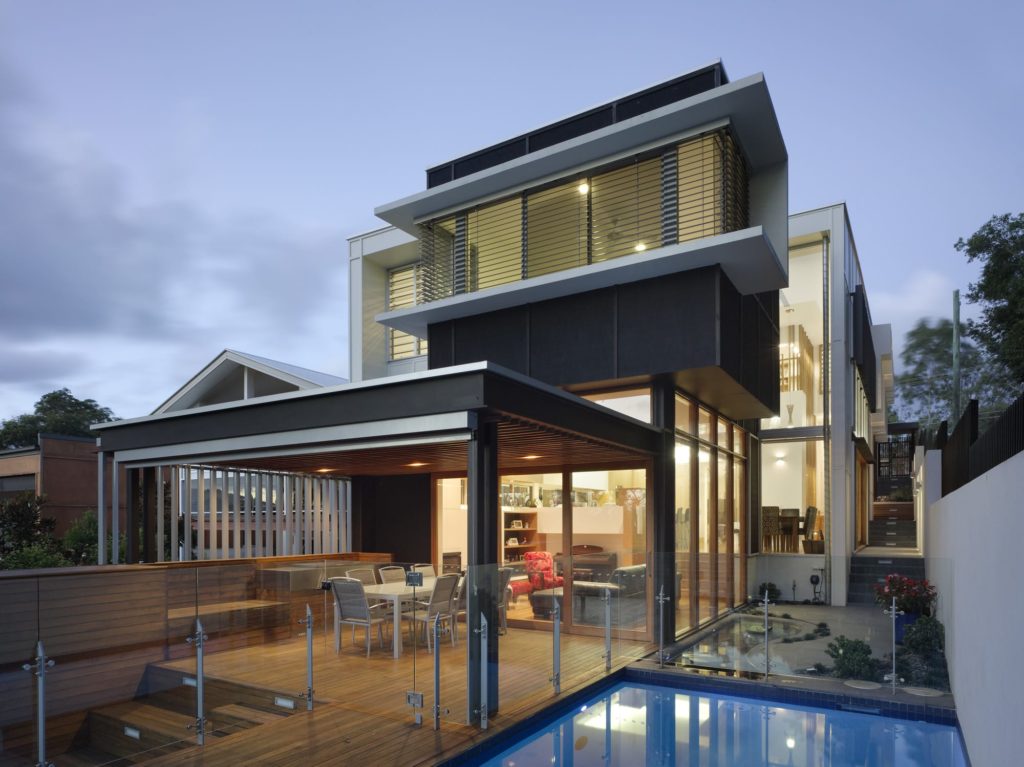
Each of these areas have custom made joinery that further connects the stepped living spaces, with kitchen joinery flowing into living room display cabinets and further onto the deck to incorporate BBQ, seat and storage into one element. This warm timber element unifies the house and provides ample storage for the family in every area […]
Angliss
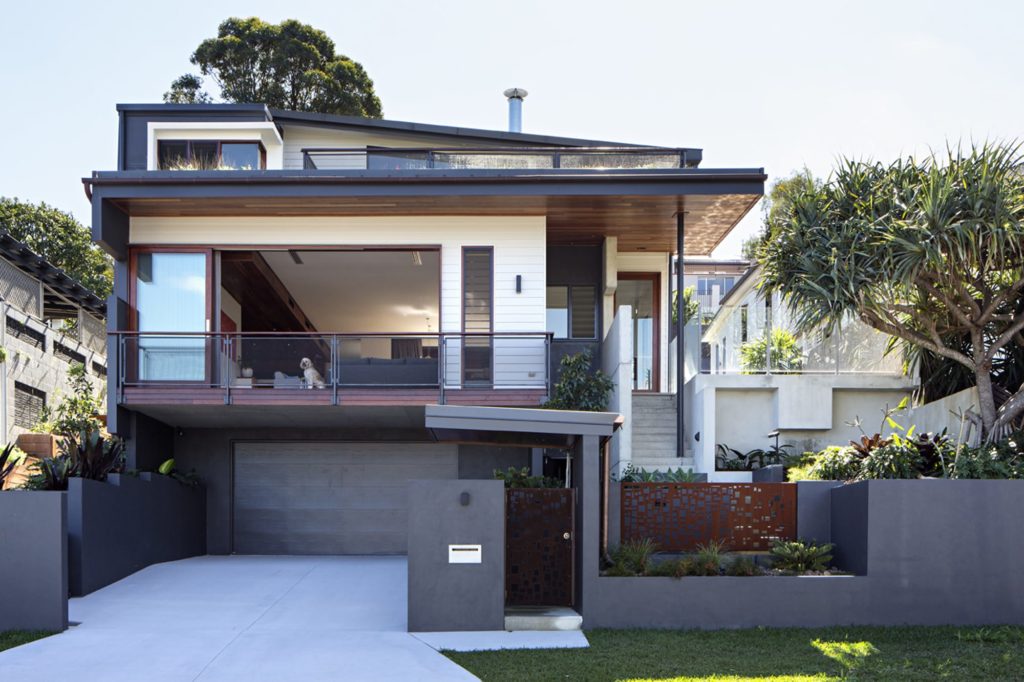
A prime example of using the intricacies of a difficult site to your advantage, Angliss situates itself on a steep site, cascading and connecting different spaces together in a thoughtful and creative way.
Airlie
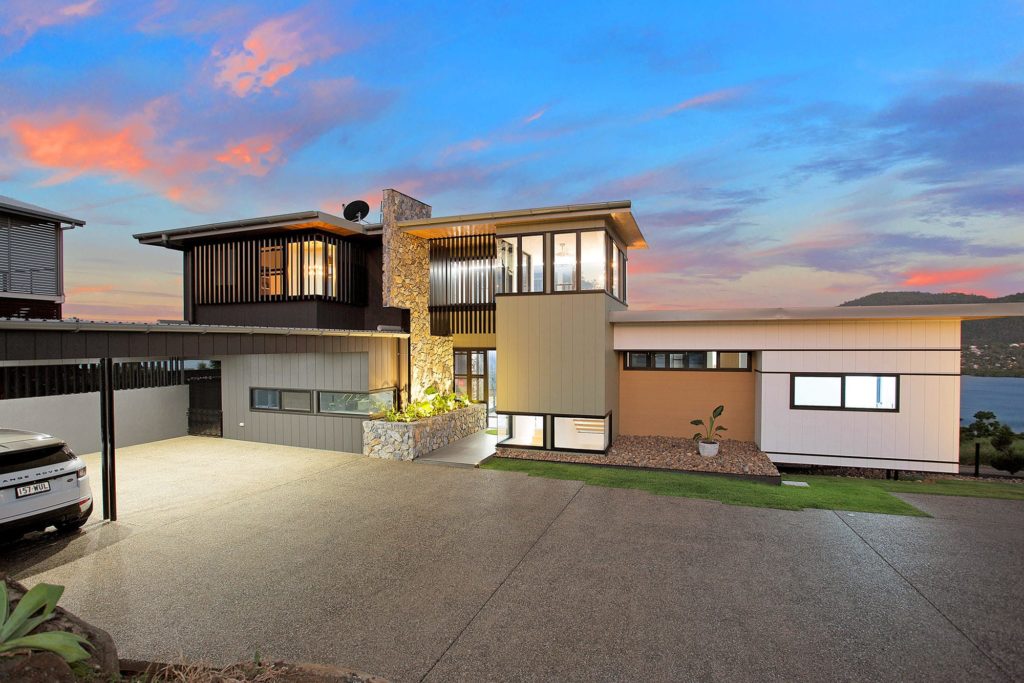
Our Airlie House is a fantastic mid-century modern take on a beach house, perched on the side of a hill with 270 degree views of the Pacific Ocean, Airlie Beach township to the south, and mountain ranges to the west. The aim of the design is to find a balance between taking advantage of the […]
Molonga 2
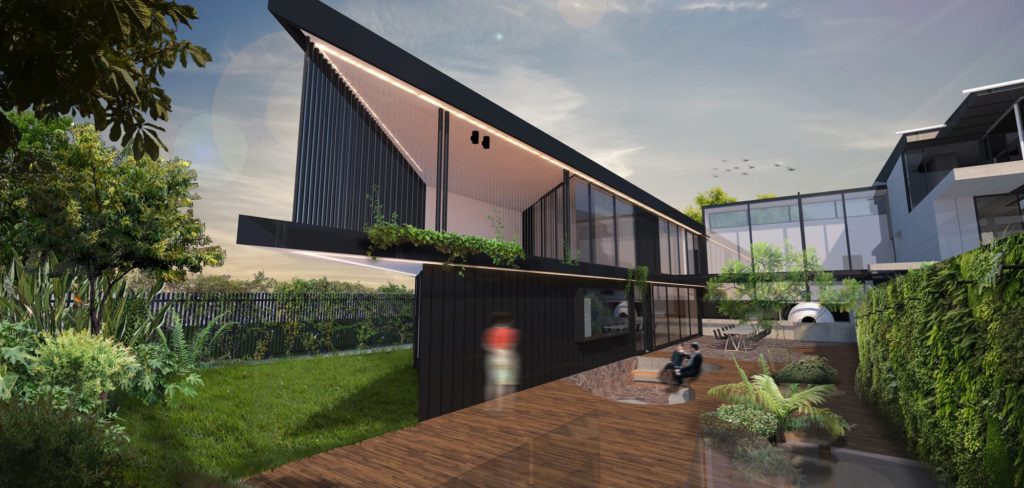
This extension to a previous BASE project is focused around implementing a large outdoor entertaining space, consisting of a sunken firepit and bar. The design takes cues from the original dwelling with sharp cantilevering edges, large glazing and a strong connection to nature. This project is packed full of great surprises and attention to detail […]
Scenic
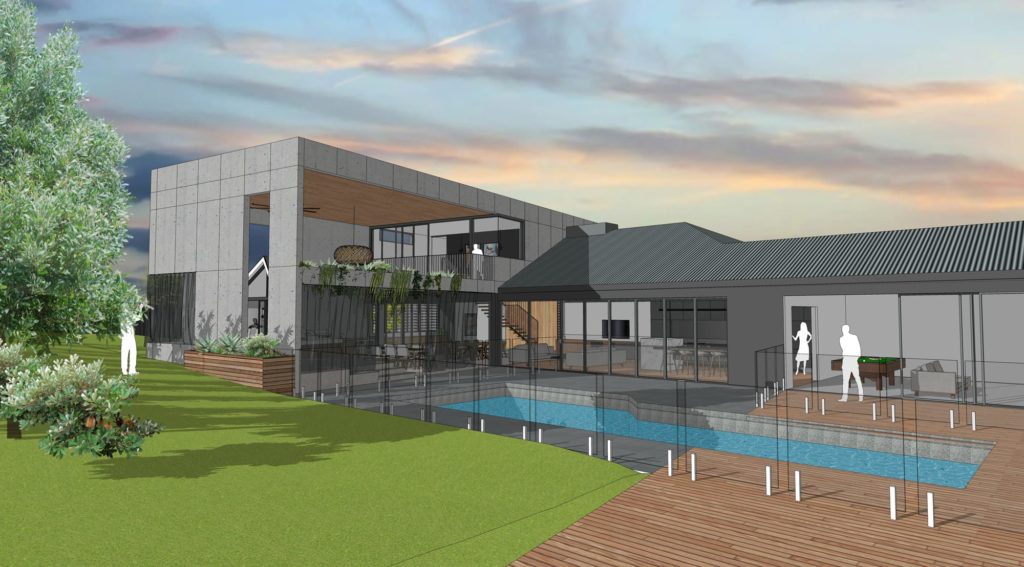
We feel that all architecture should tell a story; This bold extension to a family house celebrates the differences between the old and the new. The proposed concrete entity divides the existing dwelling which opens cues for unique entertaining areas. This in combination with a strong connection to the environment at every corner, results in […]
