Toombul
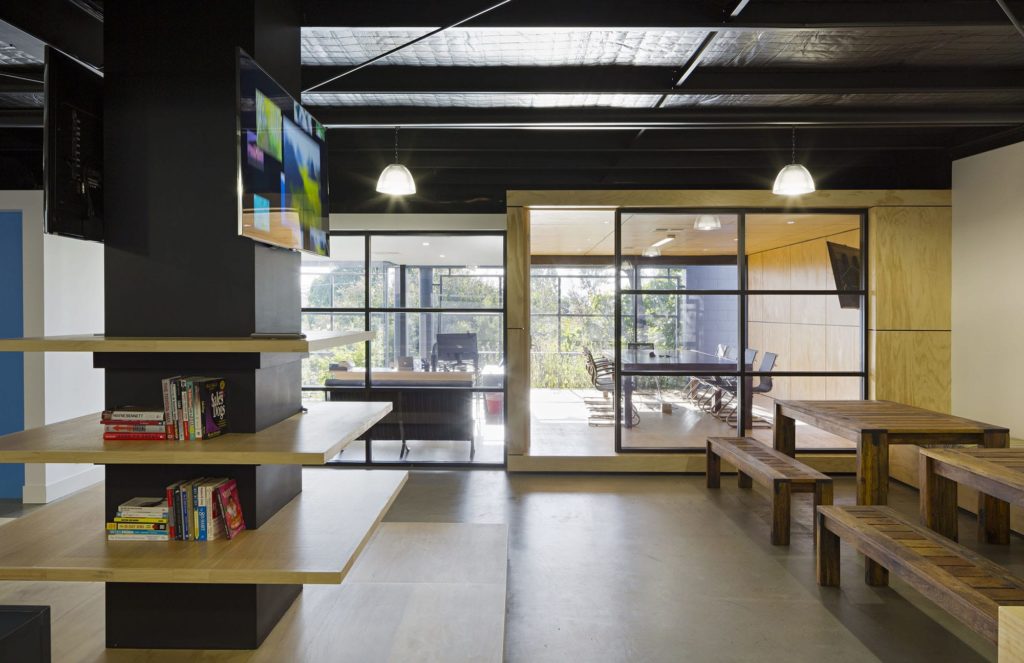
A telecommunication accessories distribution company came to us with a brief to design a new office to house their Brisbane staff. Their business was about ideas and getting those ideas to market in a clear and simple manner. This ethos transformed into the brief for a simple cost effective design with a clean palette consisting […]
Kula 2
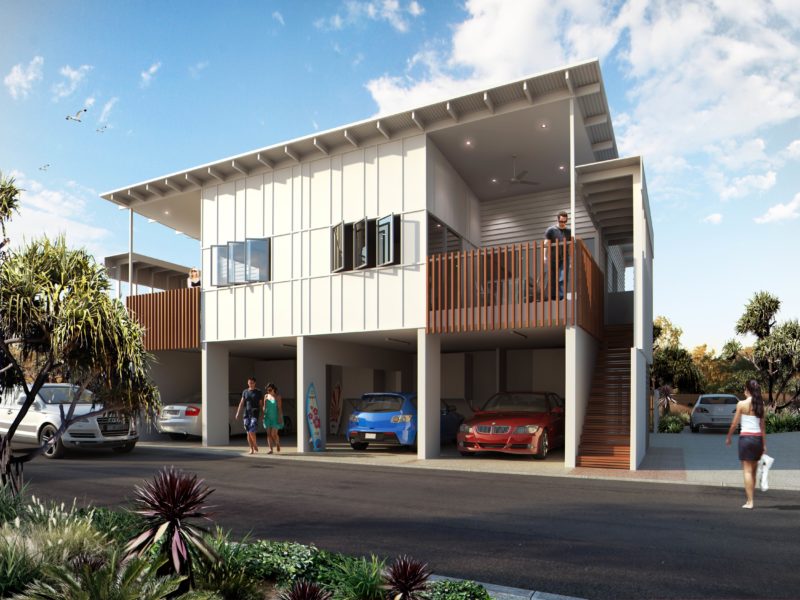
A project borne out of the need to get back to the basics and relive those holidays at the beach in a shack or camping with family and reminisce the seaside townships we all used to drive through or visit. Base Architecture was one of four architectural firms commissioned to design a series of holiday […]
Hudson
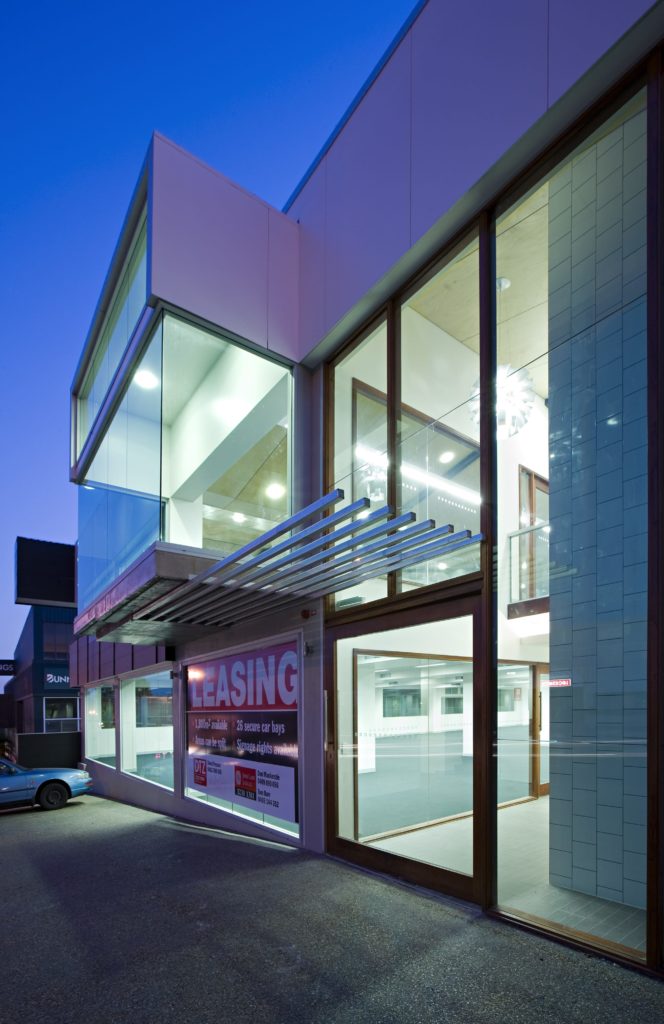
A very prominent corner site this whole building refurb dealt with views, aspects and a form that attracts a variety of tenants. Amidst other more industrial buildings this building demonstrates flexible planning, street appeal, exposure and a commercial viability that has seen consistent occupancy.
Parched
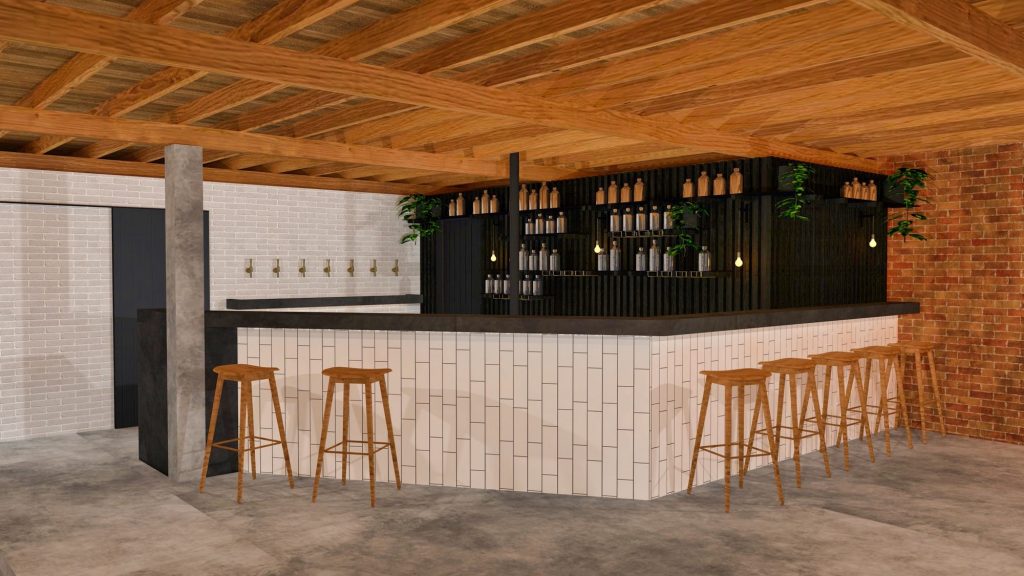
This project responds to the growing demand for bars and meeting places located in our inner-city suburbs. Parched will convert some existing semi-underground storage areas in a commercial venue into a small brewery and bar space. The raw nature of the space has been maintained to create a unique venue for the community. It has […]
Peak Fine Dining
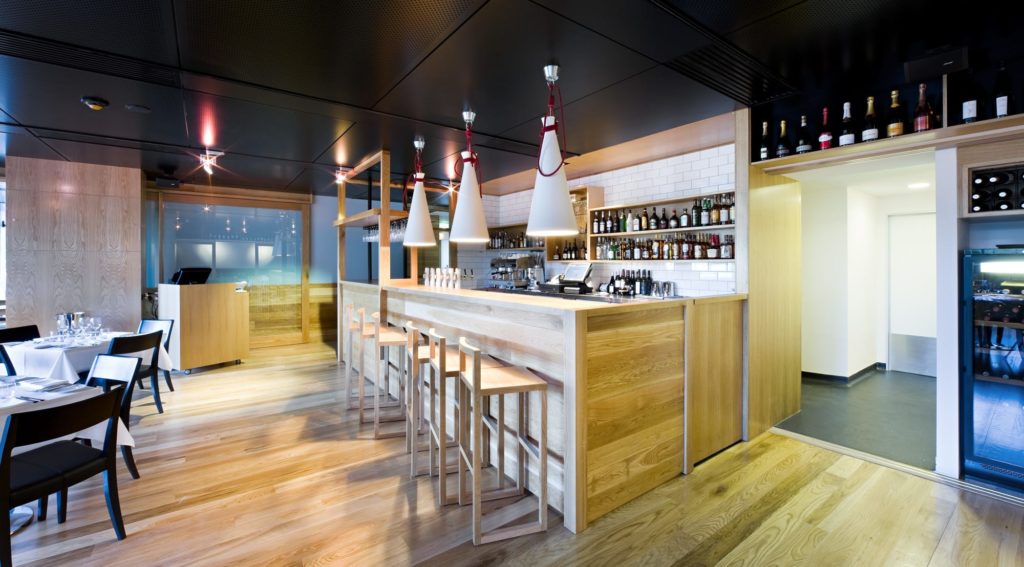
Iceworks Bar and Restaurant and and Peak Fine Dining Restaurant are spaces which revolt against the tendency to turn bars into expressions of five minute trends with bling, glitz and glamour. The objective of the spaces was to achieve comfort, to be practical, and exude a sense of class and quality. The space was to […]
Bellevue
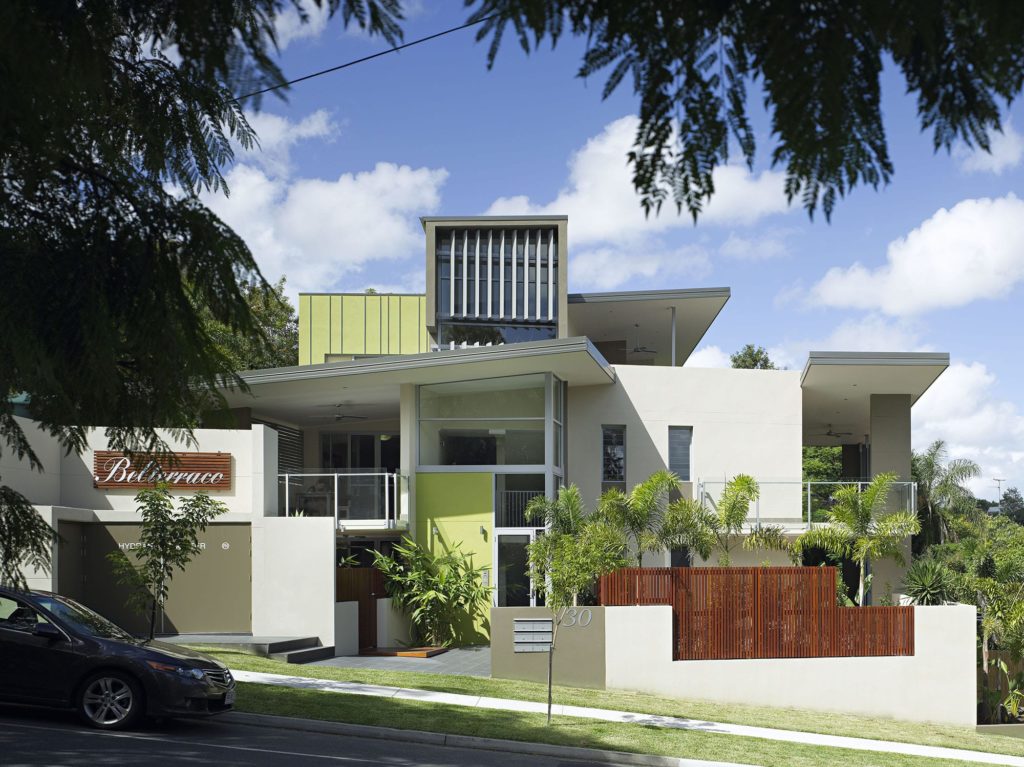
This project consisted of five apartments over three levels with a mix of two and three bed floorplans and an expansive three bedroom penthouse. Landscaping and a high level of finish to kitchens and bathrooms was key to taking a premium product to the market for this developer, so a focus was given to ensuring […]
Mildmay
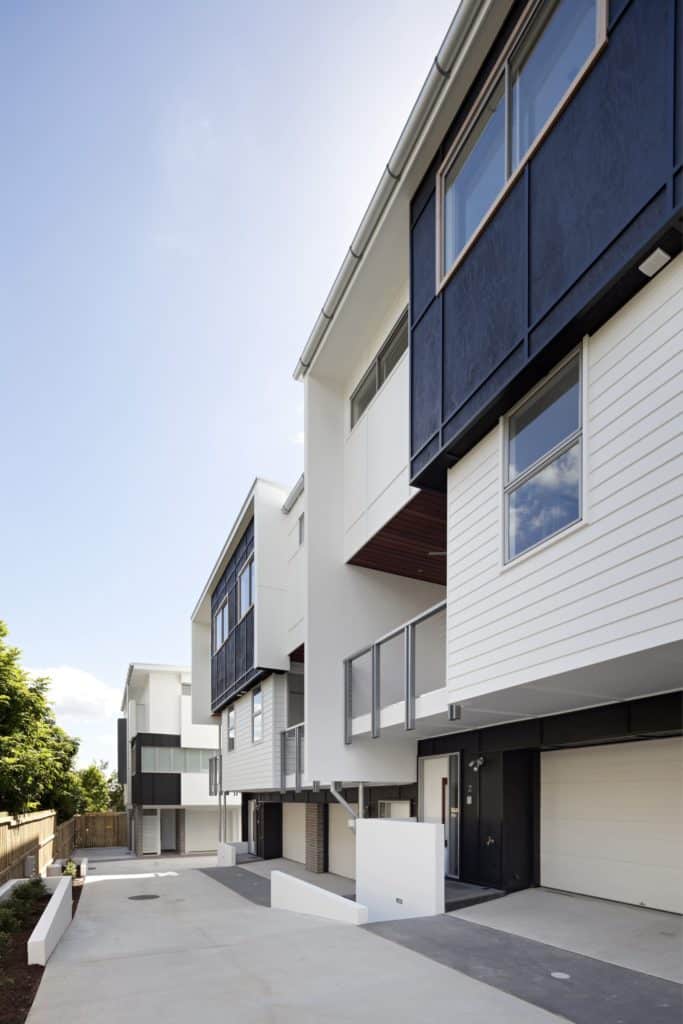
The design concepts presented in this project were driven by the client’s desire to adopt a new approach to material use and aesthetic for the development. This particular development comprises seven 3-storey townhouses on a residential site in Fairfield. Each apartment’s design aimed to maximise private outdoor spaces due to a limited gross floor area. […]
Watson
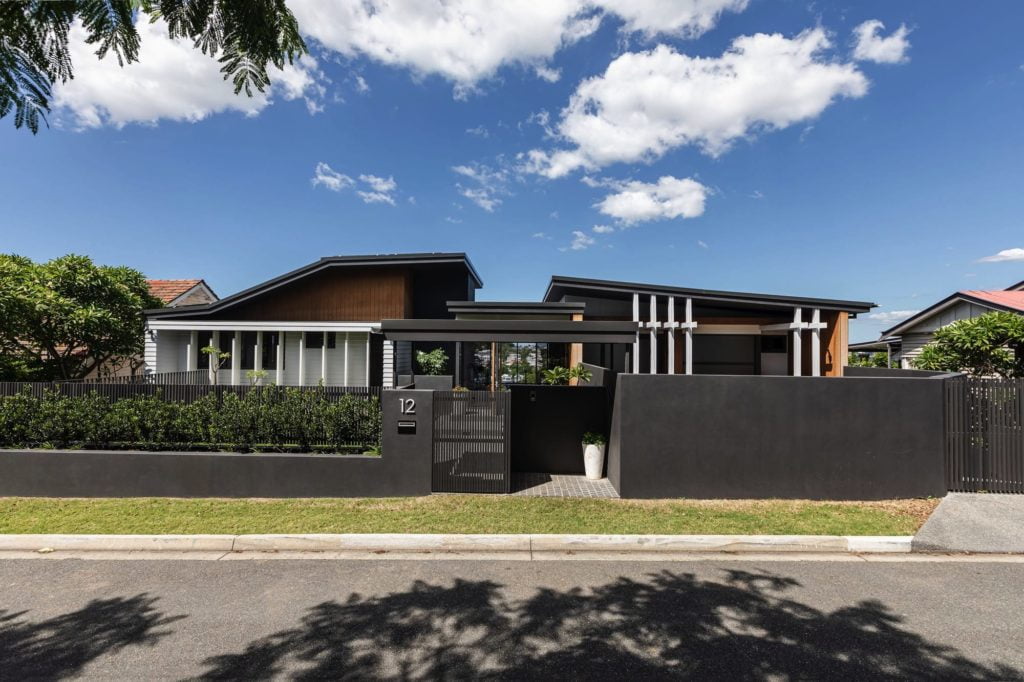
This home was designed to provide flexibility to suit the lifestyle of a young family now and into the future. The home focuses on outdoor connections, spaces for children’s activities and entertaining. Situated on a unique parcel of land in inner-city Brisbane, view lines are maximised from all living spaces with high ceilings and voids […]
Victoria
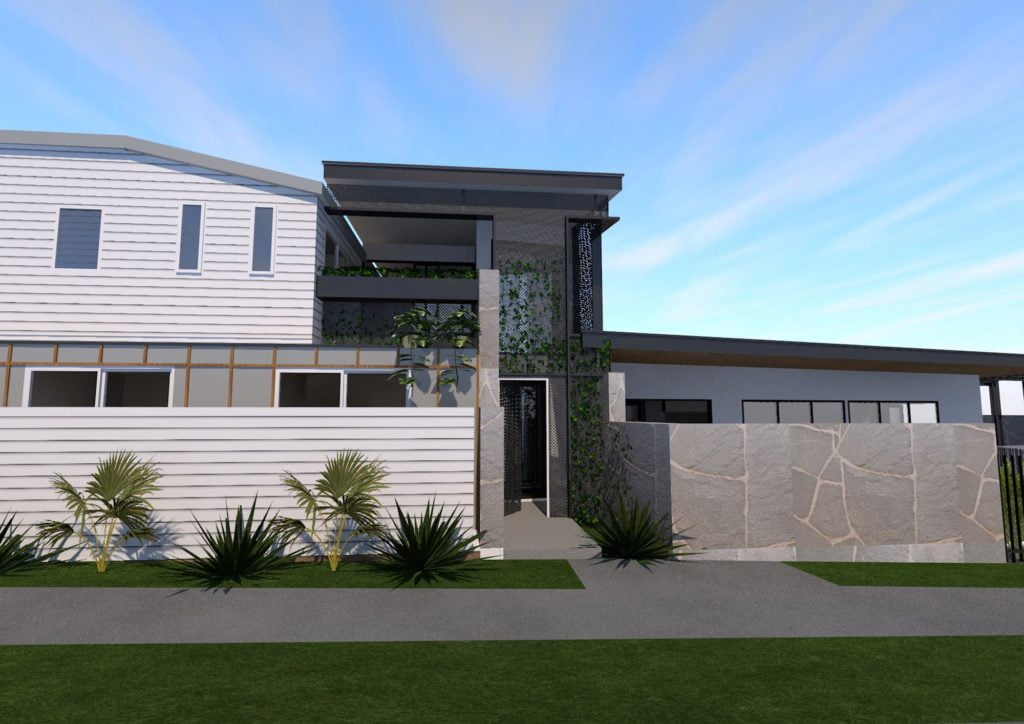
A new living wing to the rear of the dwelling allows the original workers cottage to retain it’s presence on the corner. Integration of landscape was important to the owners, yet the original cottage had no relation to the street. This design responds by presenting opportunities for greenery throughout the new addition to the site. […]
Arthur
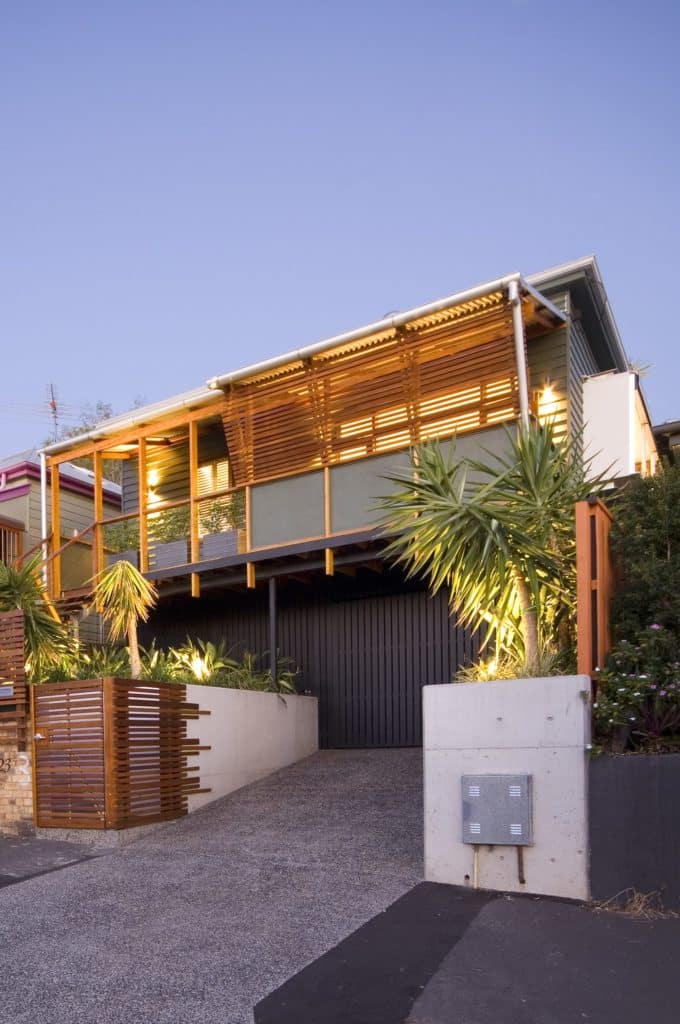
A dilapidated cottage on dual street access in the lively suburb of Newstead, sought a new life on its slender lot. The site is rare and the client saw potential to subdivide and create a second dwelling to the rear. In order for this to happen the cottage needed to be revived whilst at the […]
