Gort
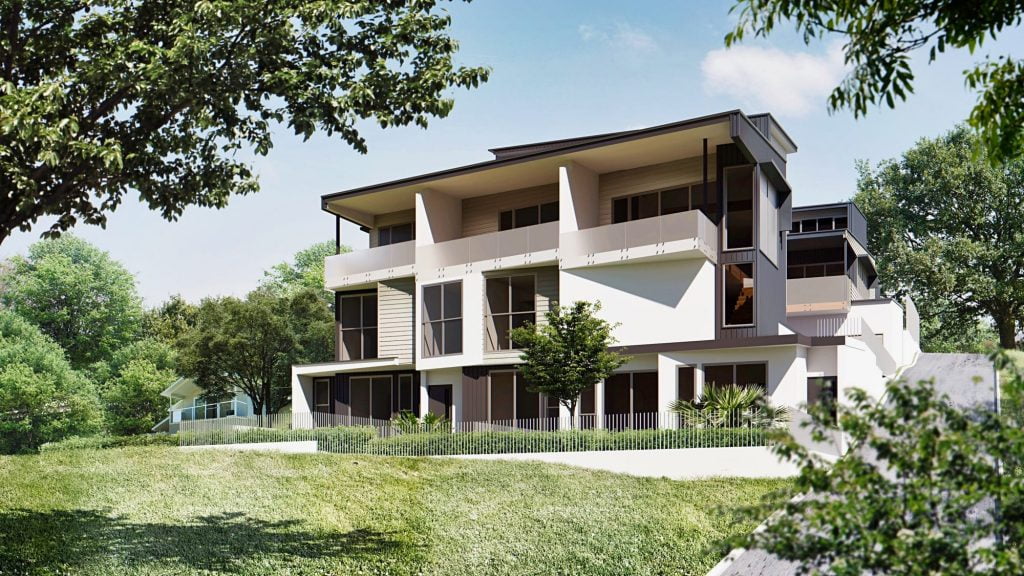
Consisting of five boutique townhomes on separate titles, each Gort home is unique and configured to maximise its city views. Separated into two clusters, the homes were designed for the sloping site and to ensure the new addition to the suburban street blended with the built fabric and scale of the existing neighbourhood. This was […]
Killeen
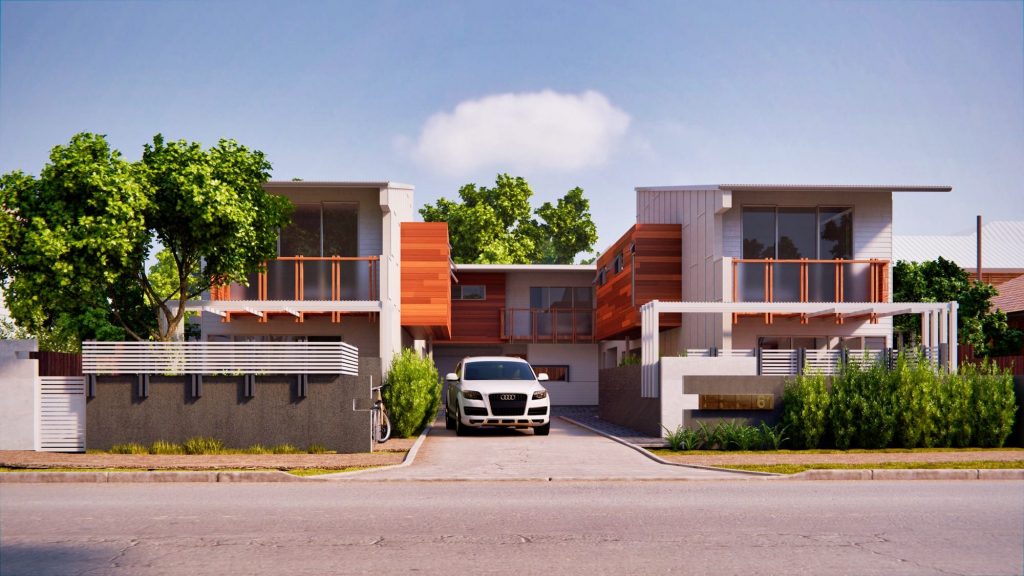
Providing a new way of living for residents was a focus for this two storey project in Nundah on Brisbane’s north. Key to the design is a communal open space that provides opportunities for residents to come together with each dwelling oriented to overlook this open space area. Timber cladding, timber battening and rendered masonry […]
Central 2
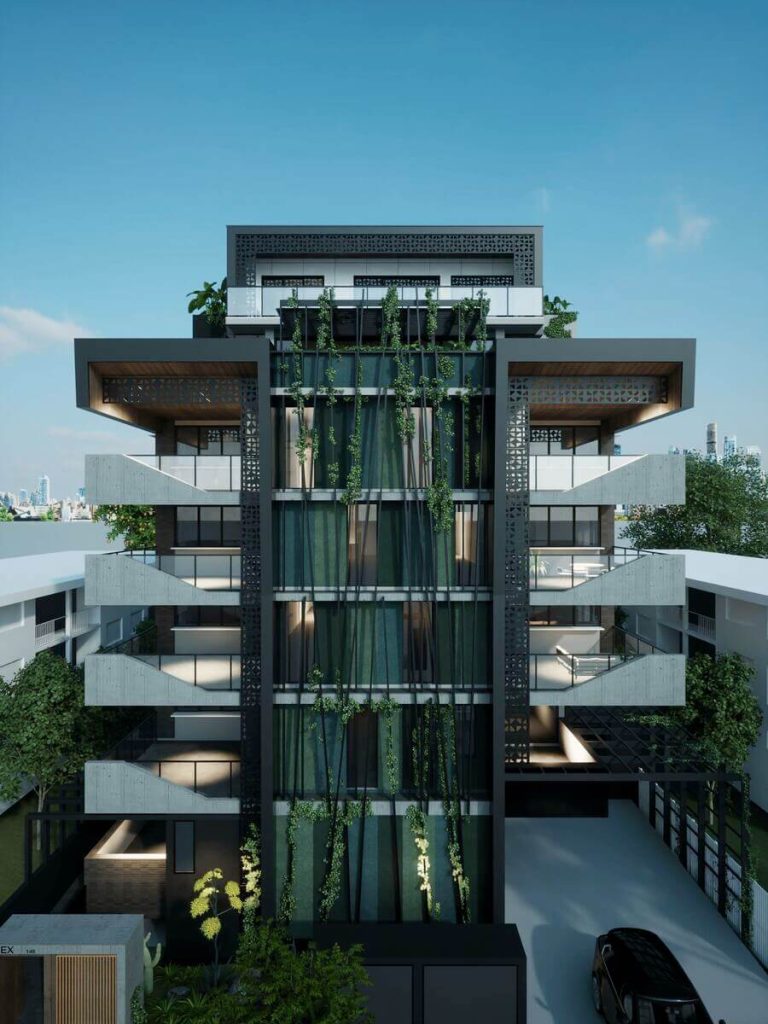
In a nod to sustainability, this six storey project at Indooroopilly includes significant greenery and an exterior green wall. Versality was key to the design with six different apartment plans on offer, all with open plan living, large balconies, underground parking and access to private and public open spaces. Exposed brickwork, metal cladding and metal […]
Croydon
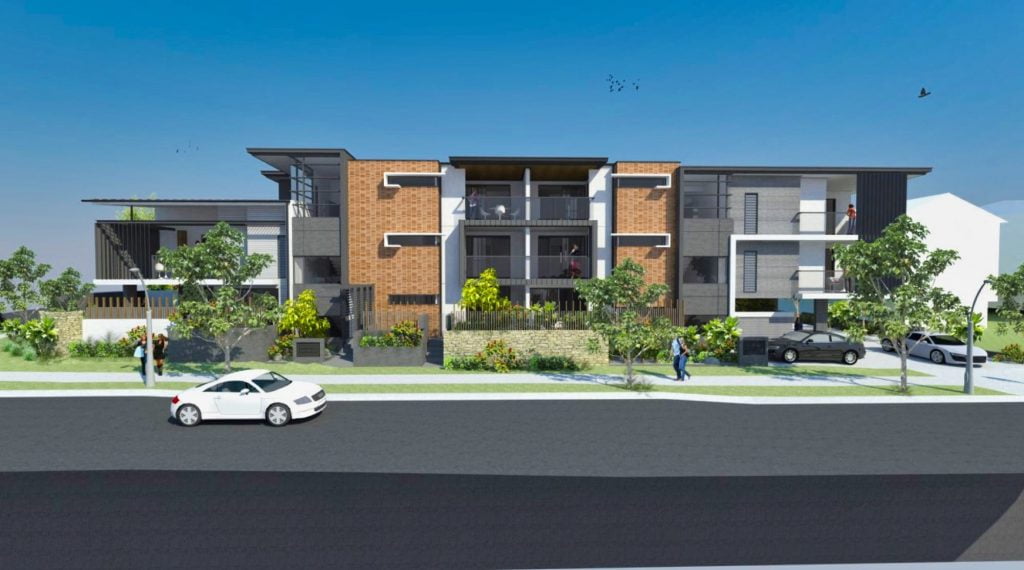
Located in bustling Toowong in inner-city Brisbane, this three storey project features an elongated design characterised by exposed brickwork, metal cladding and bordered by a pergola. There’s four different apartment designs, each with a view out over the street and specifically designed to capture natural light.
The Peak
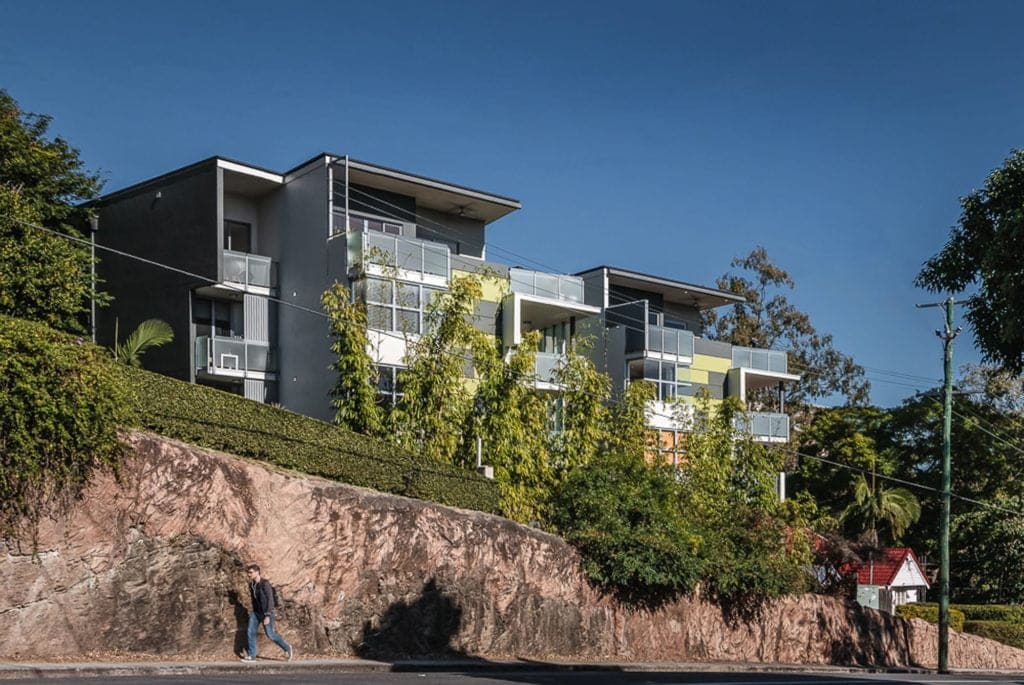
An upmarket development of three medium scale towers, each apartment in this design takes advantage of a corner location. This means that all occupants are given good access to light, ventilation and views. Each of the three buildings has only two units per floor which also gives great privacy for all tenants. With two levels […]
Burnaby Terrace
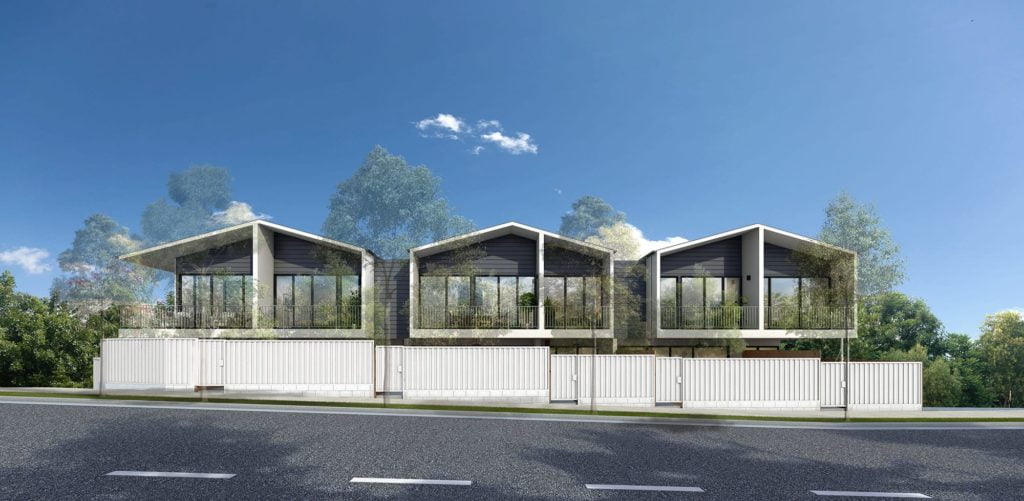
Located in Gordon Park, Burnaby Terrace takes a unique approach to a townhouse development. With two street frontages and a pedestrian laneway, the design embraces its site context and takes every opportunity to celebrate landscape and community engagement. With a focus on generous entertainment spaces, each dwelling contains a private outdoor courtyard with open plan […]
Ironside
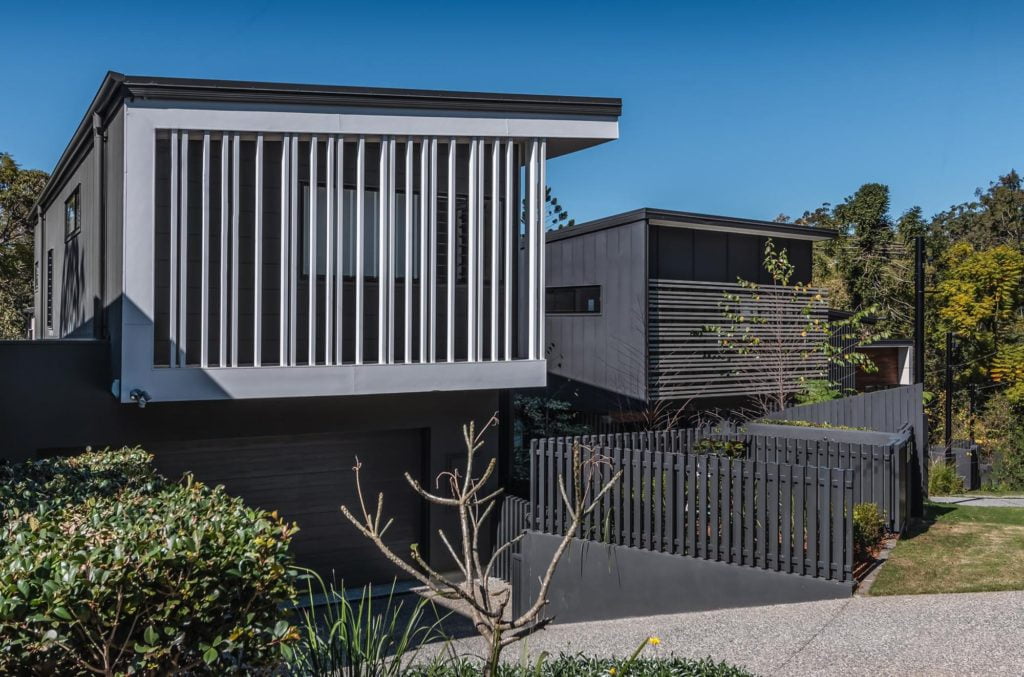
The brief for this project was to develop six new townhouses for newly reconfigured lots that would maximise the views and aspects afforded to site’s great location. All six adjoining lots back onto a protected vegetation zone with a fantastic natural outlook. With distinctly narrow sites, the planning was focussed on maximising the available building […]
Depper
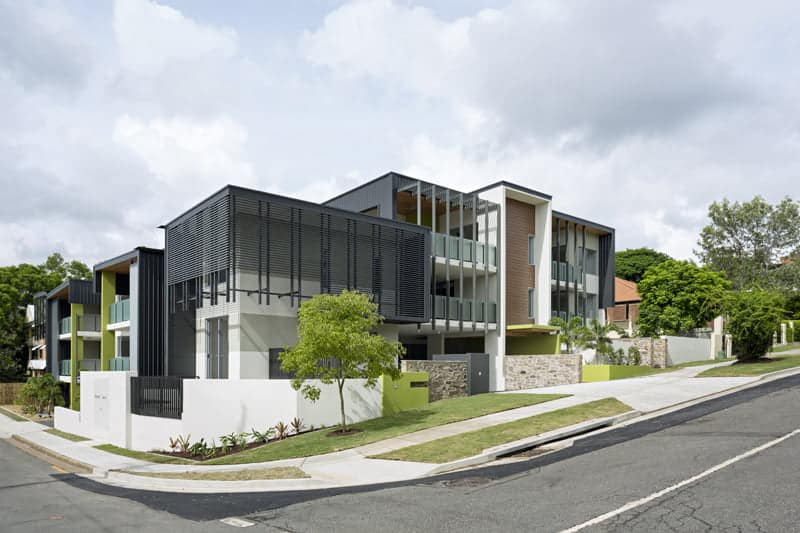
Located in in the inner city suburb of St Lucia, “The Edge on Raven” is a multi-residential development made up of 15 high end units, focused towards the young professionals living in the area. The design intent was to provide apartments with a point of difference in the burgeoning market, by using high end materials […]
Central 1
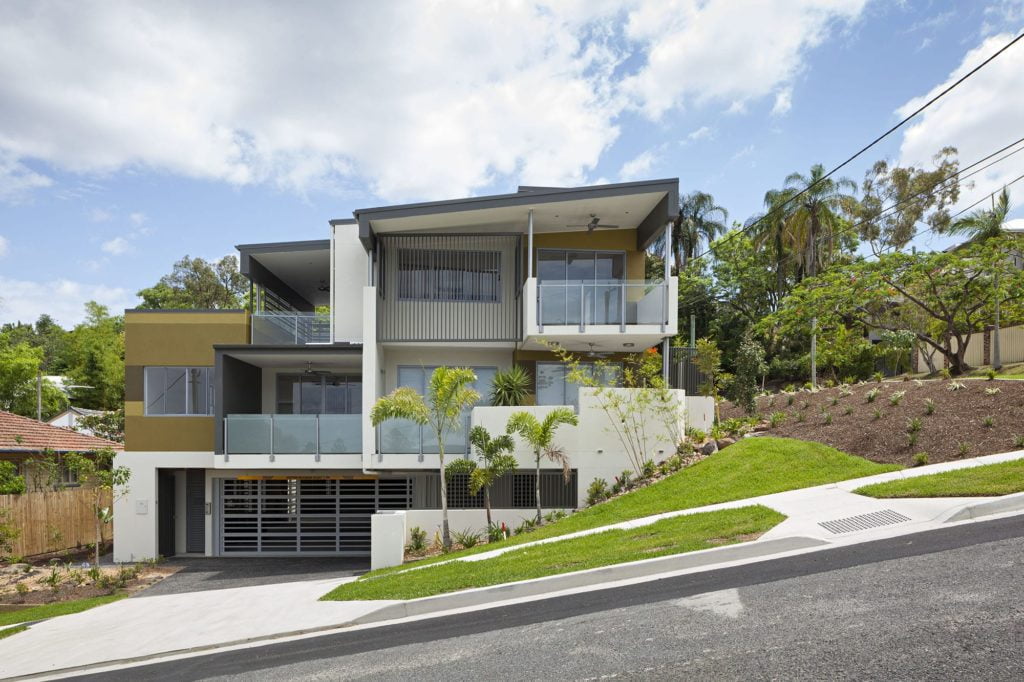
Central Avenue is a twenty-four apartment medium rise development consisting of one, two and three bedroom apartments. Each apartment type offers its own distinct differences while maintaining a synchronised design ethos throughout, brought together through a curated palette of materials and detailing. This project was the second completed for one of our developers. The design […]
Kula
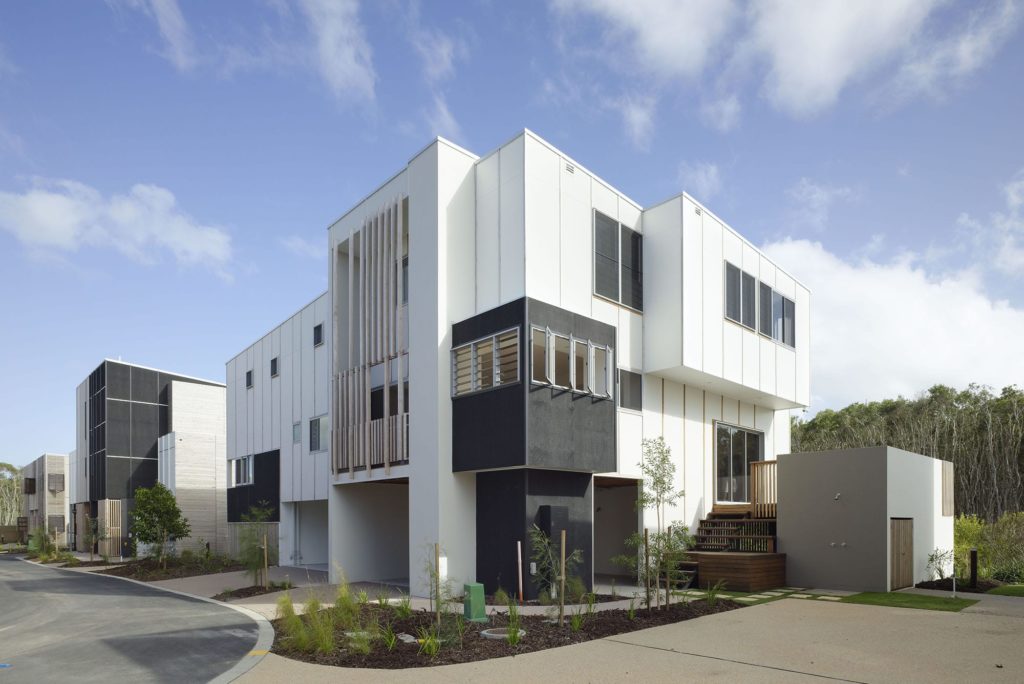
A project borne out of the need to get back to the basics and relive those holidays at the beach in a shack or camping with family and reminisce the seaside townships we all used to drive through or visit. Base Architecture was one of four architectural firms commissioned to design a series of holiday […]
