Fuller
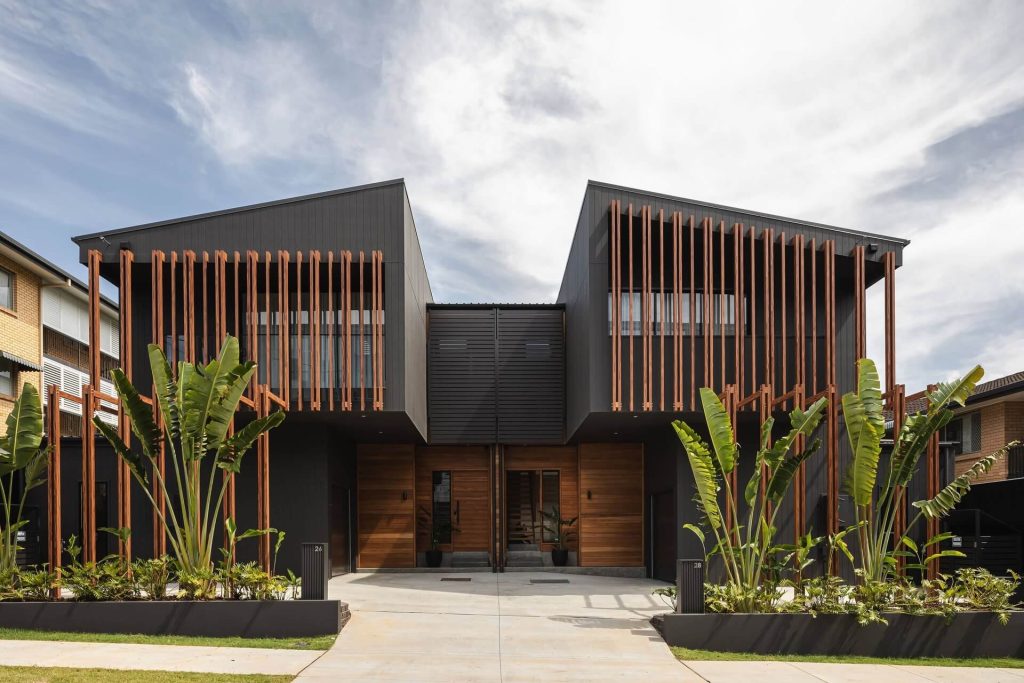
A stylish boutique townhouse enclave nestled between two street frontages, these four dwellings are positioned back-to-back, each with its own street address in a layout that maximises space while ensuring every home maintains its own distinct presence. On both streetscapes, each dwelling boasts subtle differences, giving them a unique character and making them feel more […]
Fleming
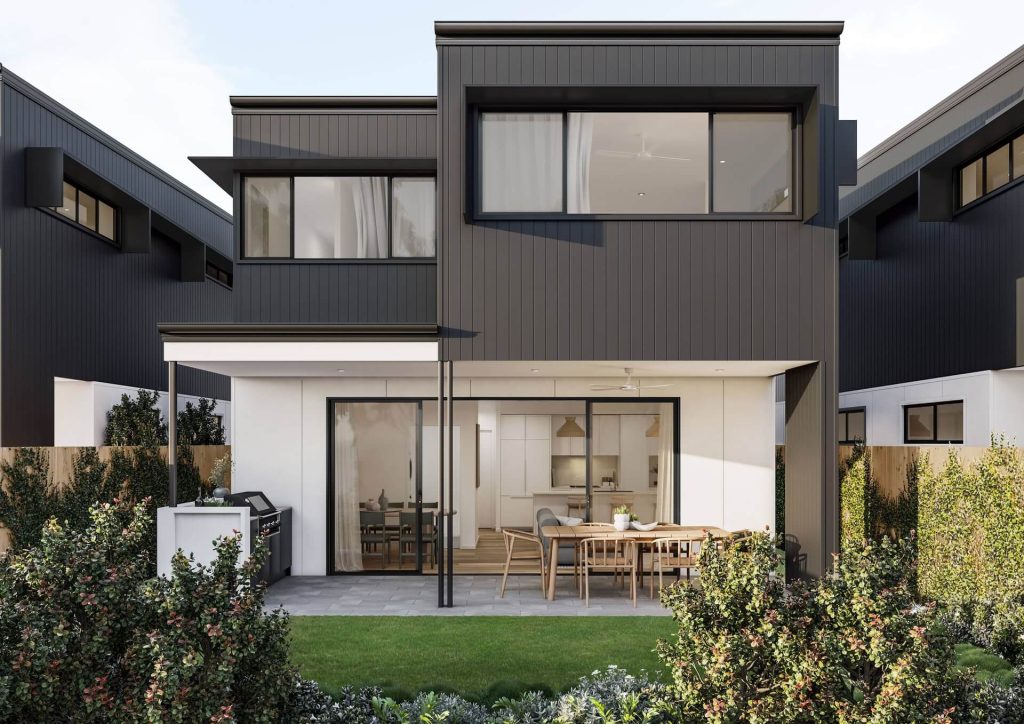
A thoughtful response to Queensland’s subtropical climate, these architecturally designed homes meld in perfect harmony with their woodland surrounds—a symbiotic relationship between structure and environment. Acutely informed by the surrounding landscape, the external façade reflects a unique canvas of tones and textures, harmonising with the natural environment to create a unified whole that resonates with […]
Payne
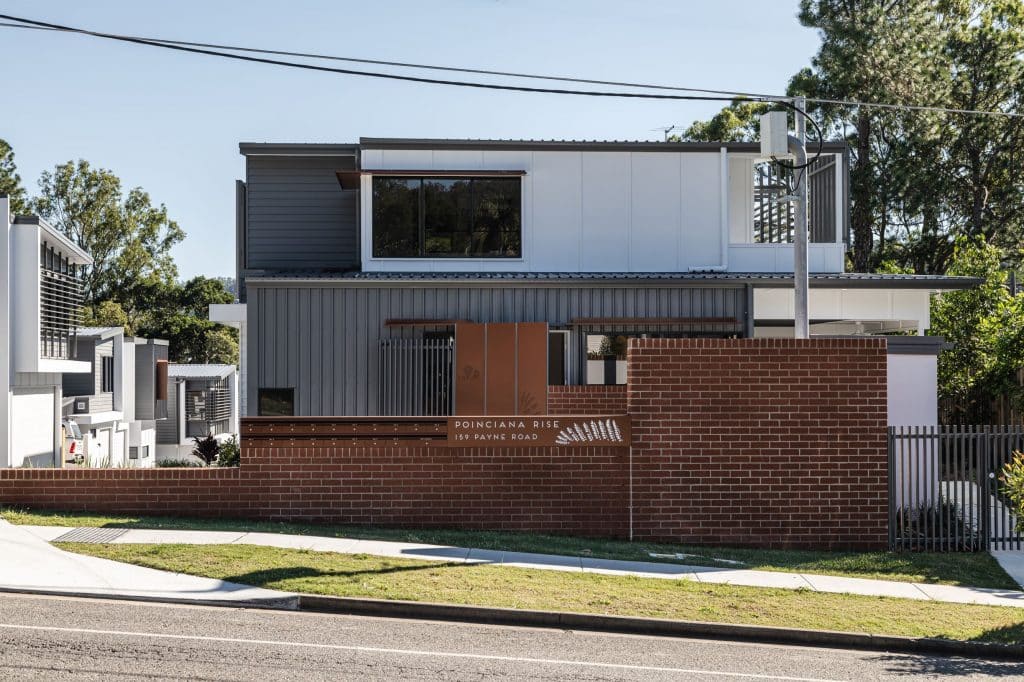
The Payne project consists of 18 two storey townhomes in the popular leafy suburb of The Gap. There are three townhome types with one configured to allow semi-accessible living with the main bedroom located at ground level with the living spaces. Modern, superior finishes are included throughout and timber cabinetry provides ample storage and adds […]
York
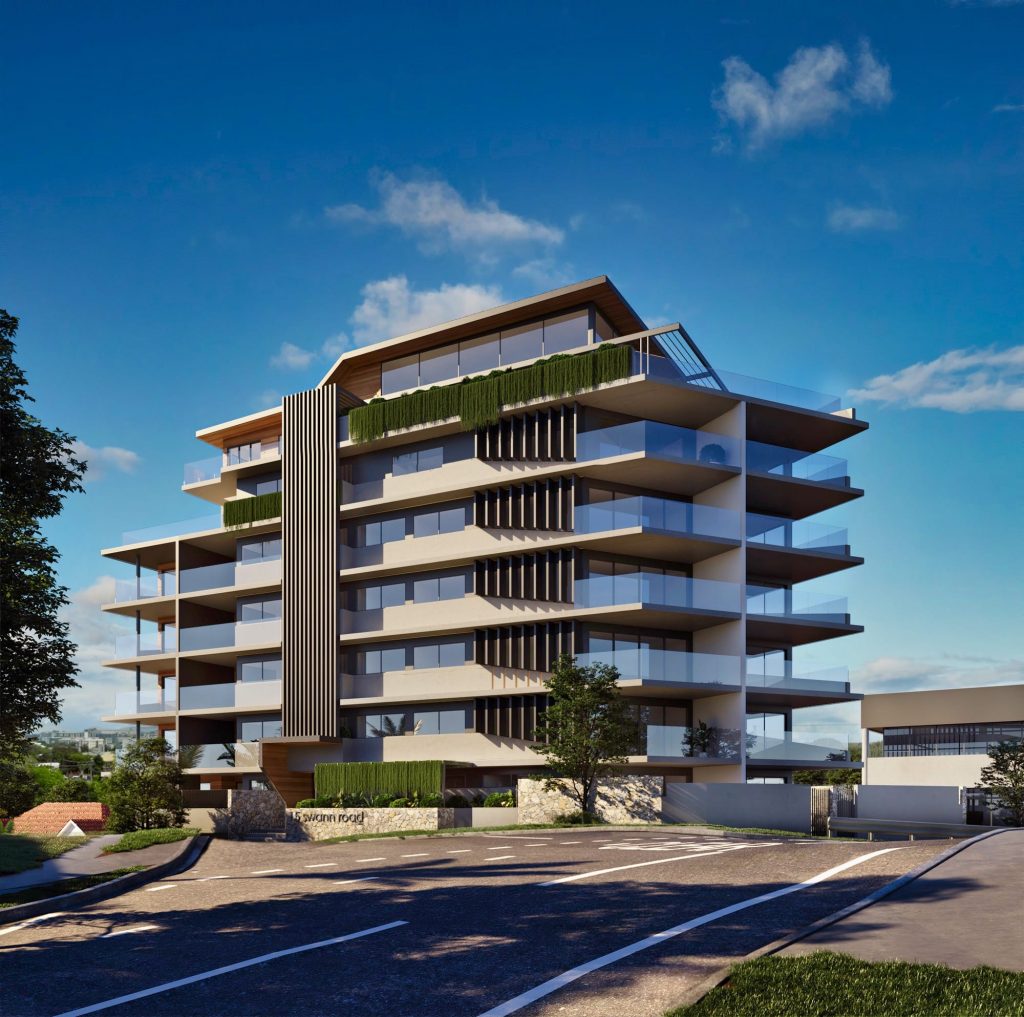
York consists of a varied mix of one, two and three bedroom apartments appealing to a broad range of family types. Each apartment has been designed specifically for the site with views, aspect, ventilation and natural light carefully considered. Lower level apartments are afforded large terraces, a private green space and access from the street […]
Sidney
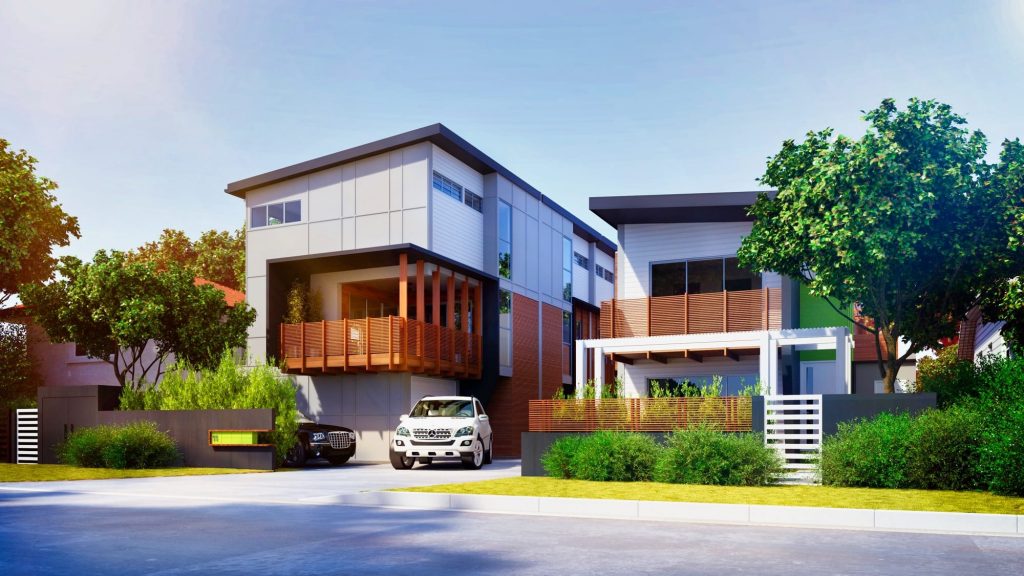
Consisting of six townhomes, each with three bedrooms and three bathrooms, the Sidney project took an innovative approach to including private open spaces on a small site. The design focussed on ensuring each home had access to natural light and the outdoors, both privately and as a community. Three of the homes have private open […]
Melosa
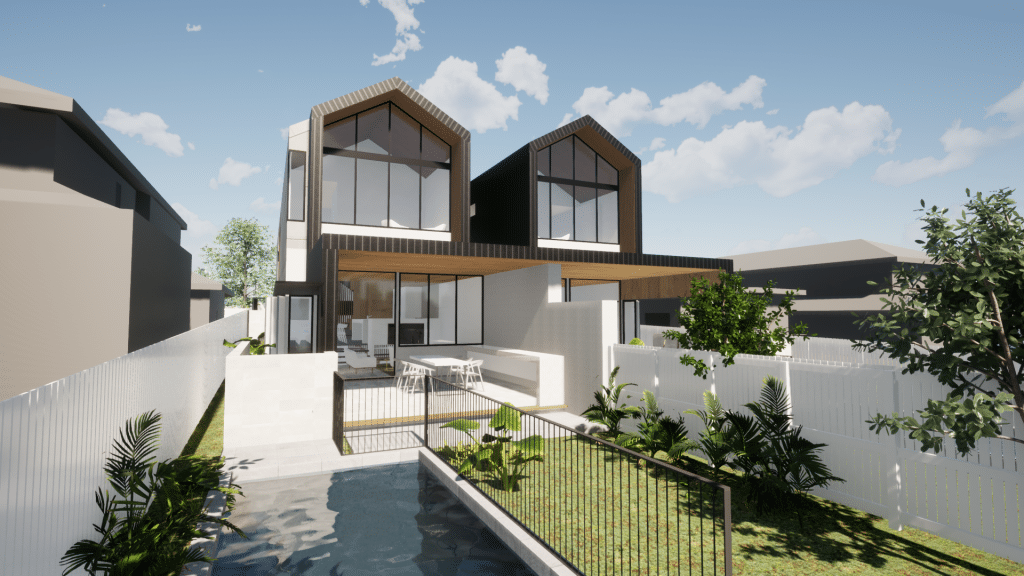
This current project involves the design of a dual town house on a 735sqm site in Brighton East in Victoria. Designed over two levels, each home includes four bedrooms, three bathrooms, a designer kitchen with butler’s pantry, a rumpus room, a large outdoor and a pool.
Victoria
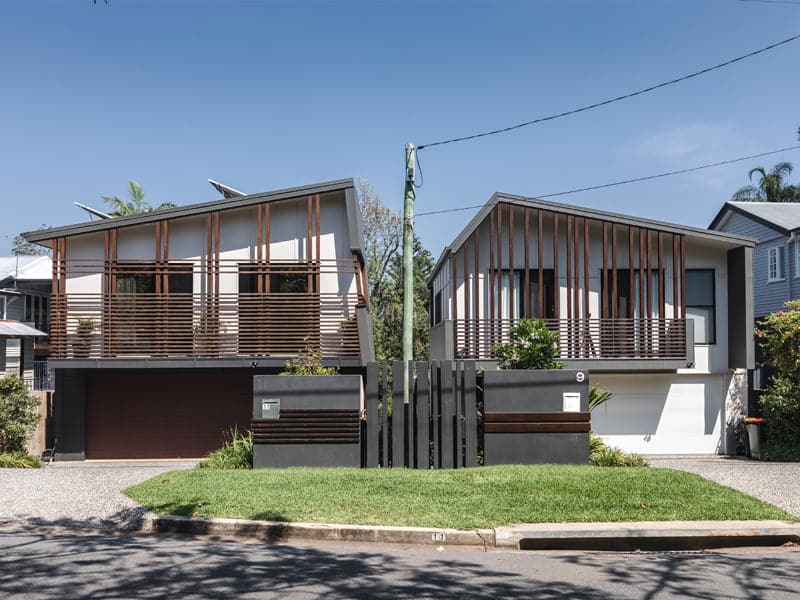
This project involved the creation of two new homes on adjacent small lots in inner-city Brisbane. Integration of landscape was important to the owners and the final design responds by presenting opportunities for greenery throughout the new addition to the site. It begins with a tight entry with a wire frame to encourage vertical growth […]
Hall
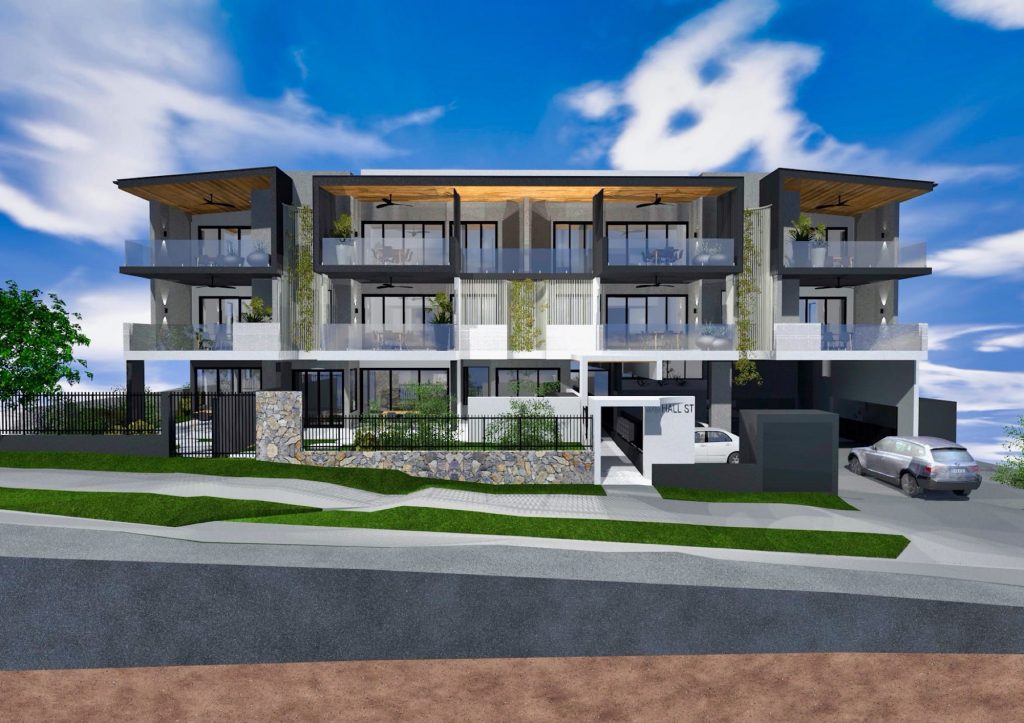
Many of our new home and renovation projects are located in the suburbs around the Base office. In working on the Hall project we were able to use our local knowledge and expertise to create a high quality outcome for an apartment project in our local community. The 16 apartments over three levels were designed […]
Barrymore 2
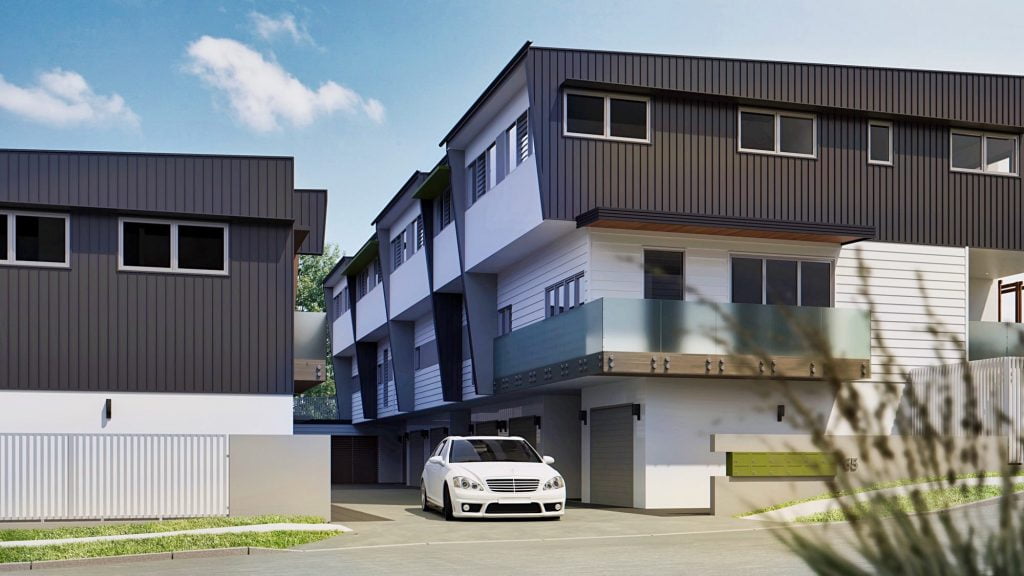
Barrymore 2 is a unique development in Everton Park with two street frontages and overlooking a bikeway and community park. The site presented some fantastic opportunities to provide private visitors’ access to all dwellings, either from the street or from the park as well as a communal entry via the main driveway. Each of the […]
Vincent
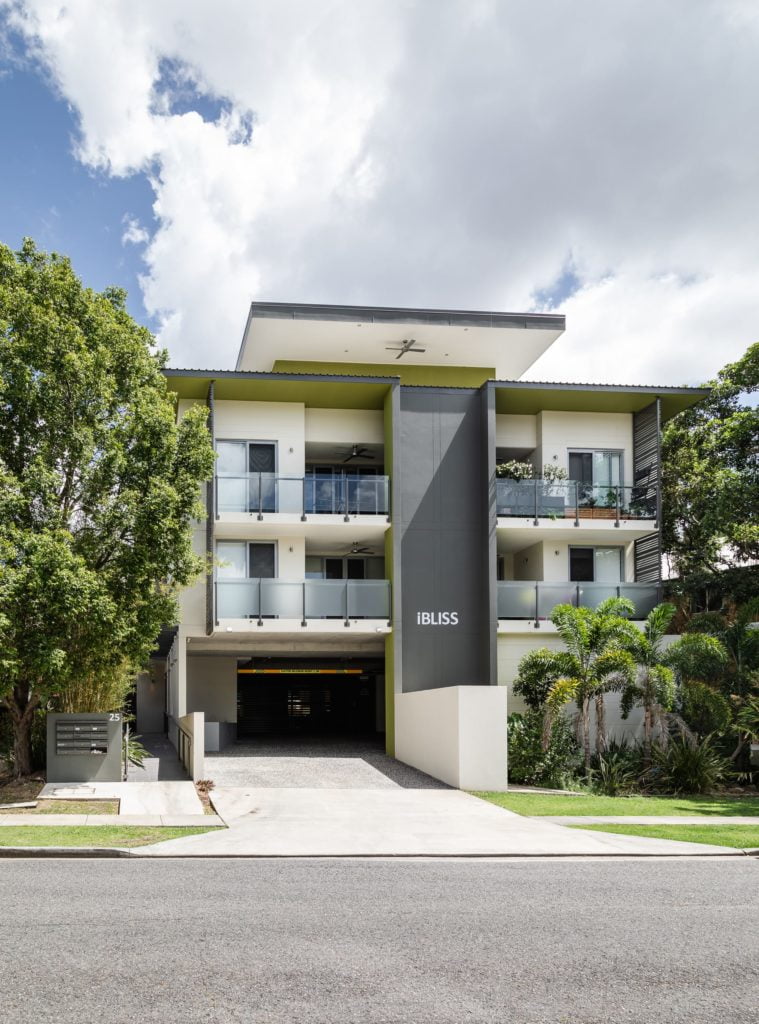
One of the biggest challenges we face as architects is to realise the commercial viability of all projects. This project is a great example of how we can be tested in this space and how through creative thinking and planning we ensured the brief and outcome were aligned. A super-efficient floor plate allowed this development […]
