Melosa
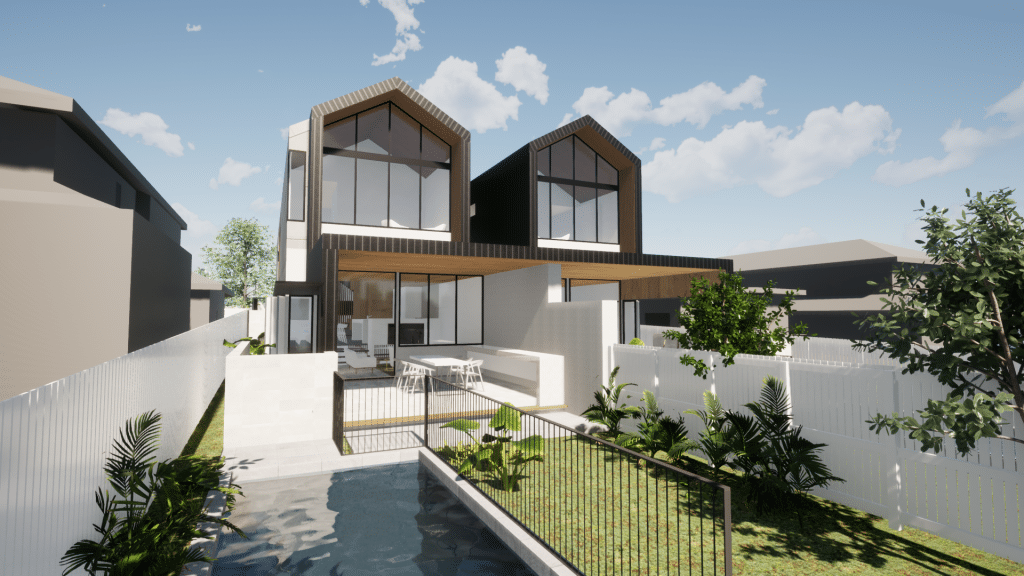
This current project involves the design of a dual town house on a 735sqm site in Brighton East in Victoria. Designed over two levels, each home includes four bedrooms, three bathrooms, a designer kitchen with butler’s pantry, a rumpus room, a large outdoor and a pool.
Victoria
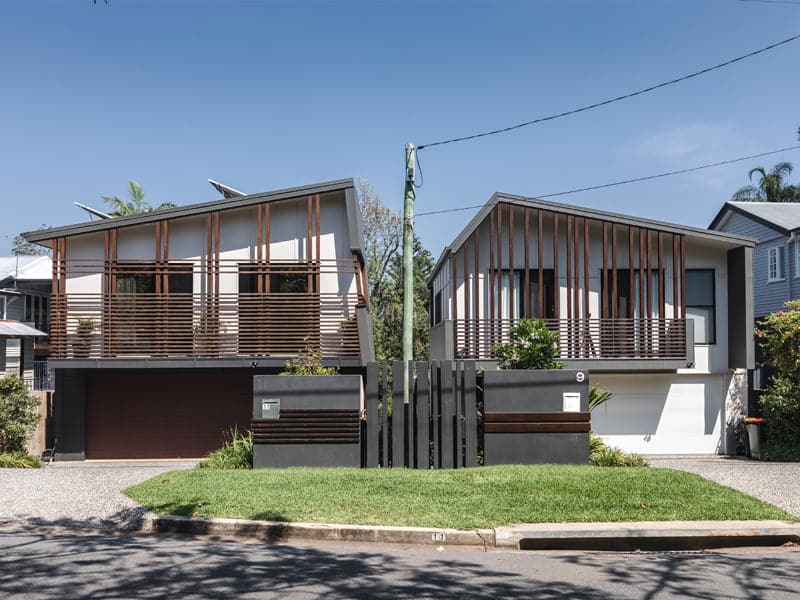
This project involved the creation of two new homes on adjacent small lots in inner-city Brisbane. Integration of landscape was important to the owners and the final design responds by presenting opportunities for greenery throughout the new addition to the site. It begins with a tight entry with a wire frame to encourage vertical growth […]
Hall
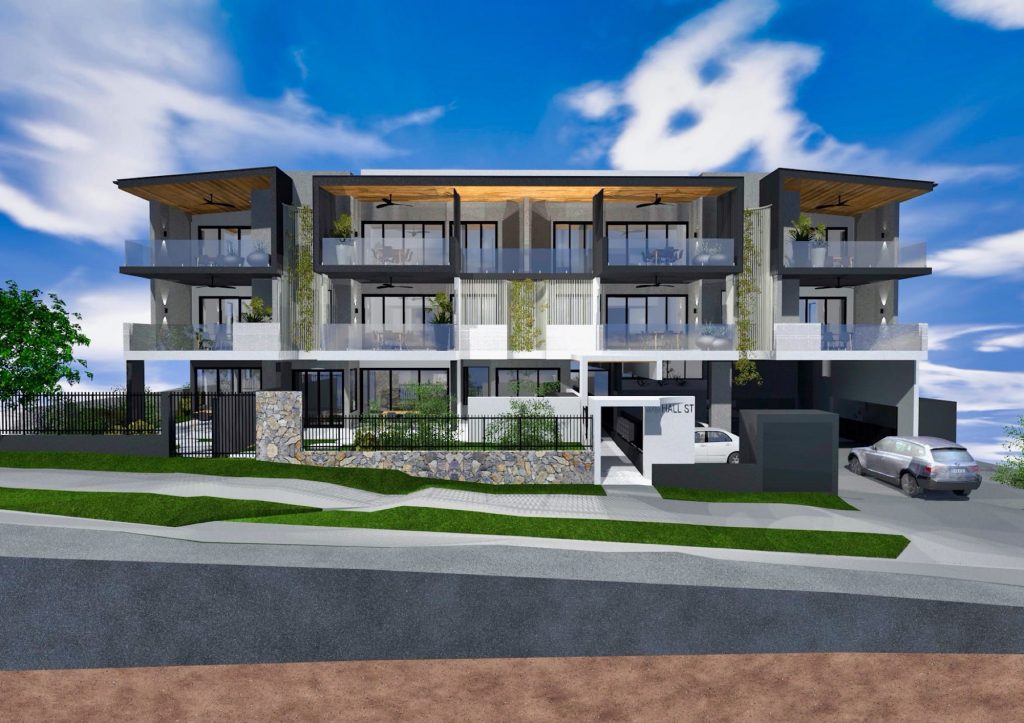
Many of our new home and renovation projects are located in the suburbs around the Base office. In working on the Hall project we were able to use our local knowledge and expertise to create a high quality outcome for an apartment project in our local community. The 16 apartments over three levels were designed […]
Barrymore 2
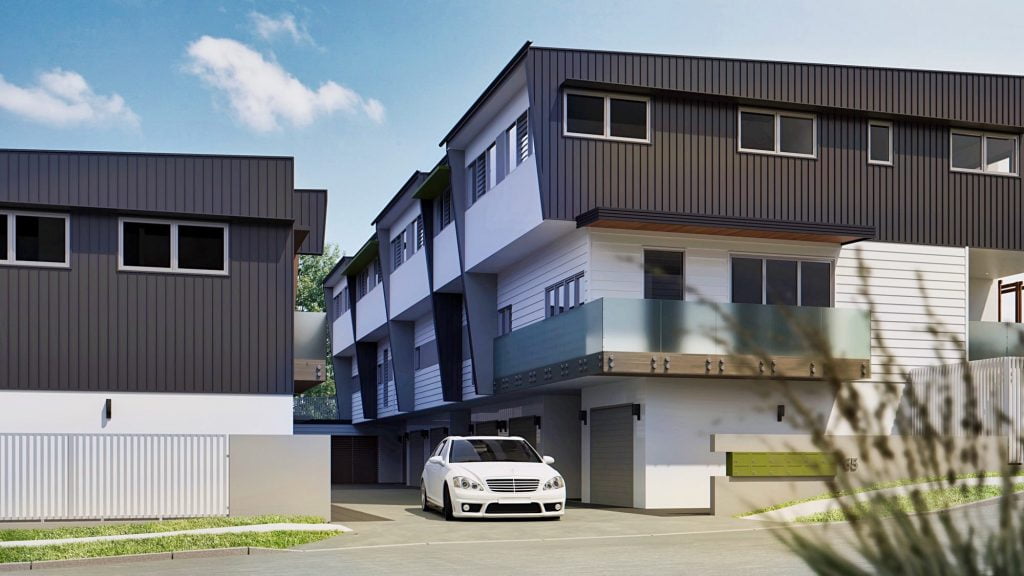
Barrymore 2 is a unique development in Everton Park with two street frontages and overlooking a bikeway and community park. The site presented some fantastic opportunities to provide private visitors’ access to all dwellings, either from the street or from the park as well as a communal entry via the main driveway. Each of the […]
Vincent
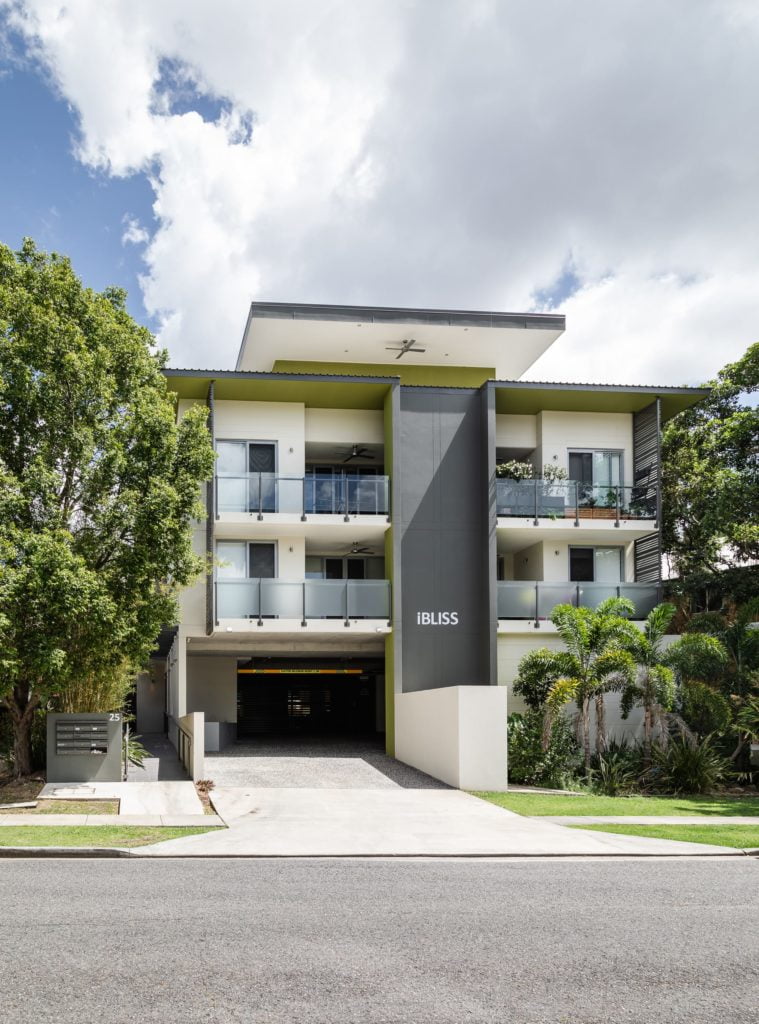
One of the biggest challenges we face as architects is to realise the commercial viability of all projects. This project is a great example of how we can be tested in this space and how through creative thinking and planning we ensured the brief and outcome were aligned. A super-efficient floor plate allowed this development […]
Gort
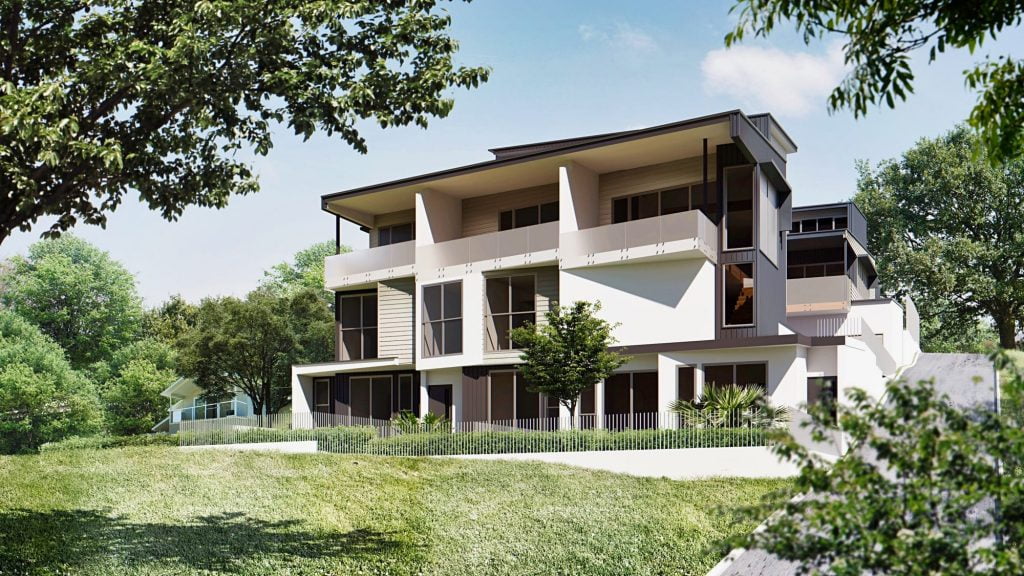
Consisting of five boutique townhomes on separate titles, each Gort home is unique and configured to maximise its city views. Separated into two clusters, the homes were designed for the sloping site and to ensure the new addition to the suburban street blended with the built fabric and scale of the existing neighbourhood. This was […]
Killeen
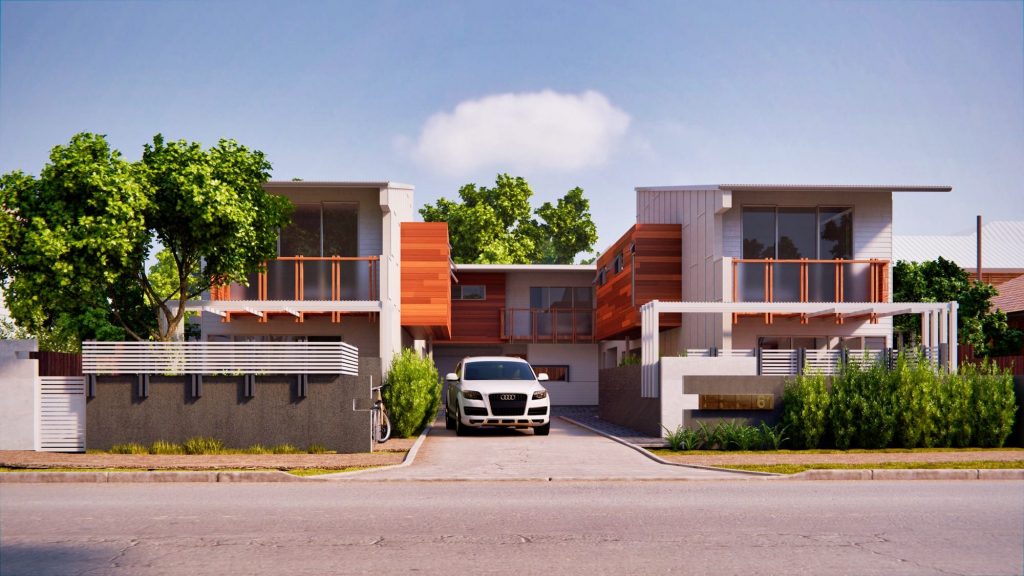
Providing a new way of living for residents was a focus for this two storey project in Nundah on Brisbane’s north. Key to the design is a communal open space that provides opportunities for residents to come together with each dwelling oriented to overlook this open space area. Timber cladding, timber battening and rendered masonry […]
Yates
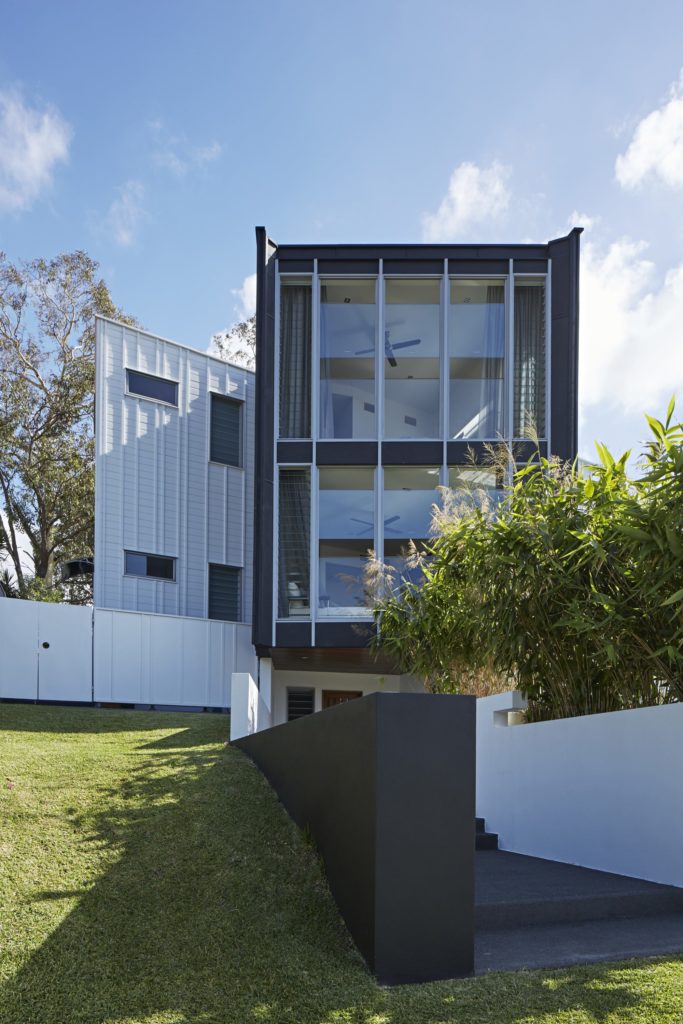
The first thing you experience about our Yates project is the commanding street presence. The strong forms and textures set it apart from the quaint suburban streetscape and these textures continue throughout the project. The clients placed a strong emphasis on bringing in light and air into their family home that seamlessly connects inside with […]
Quay
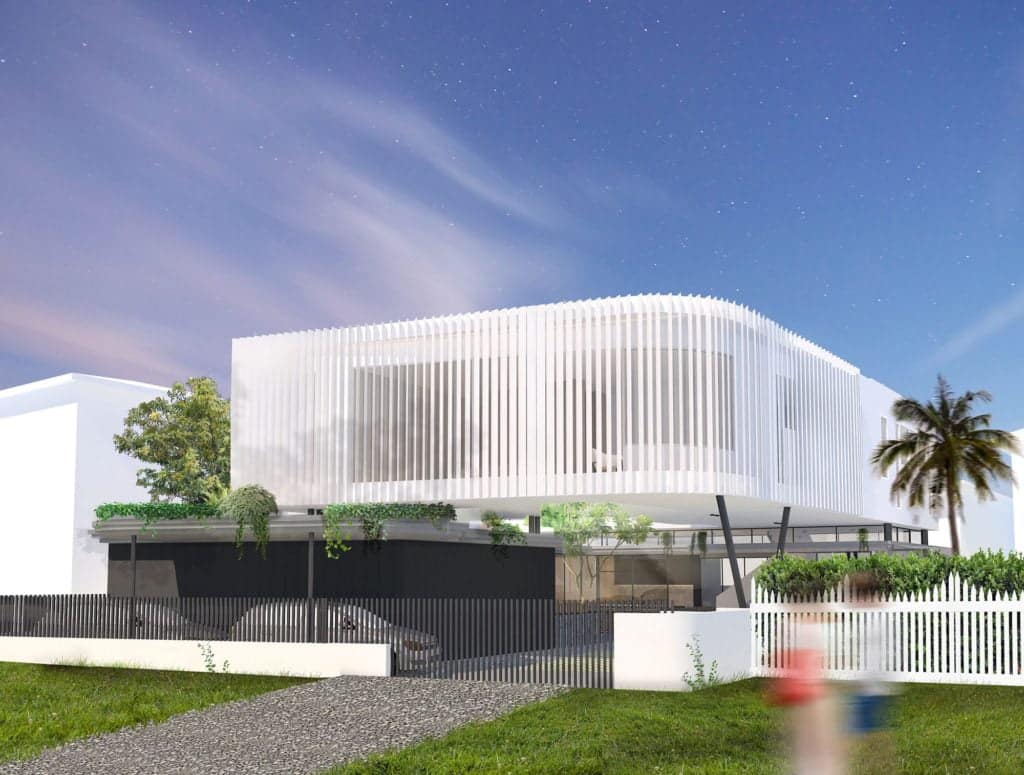
On a quirky shaped lot in Bulimba, Quay offers an opportunity to explore a modern interpretation of character housing. Set amongst a multitude of building styles, eras and construction methodology, the design brief for Quay street was for a contemporary new home with a focus on functional living with multi-functional spaces that can evolve as […]
Dorge
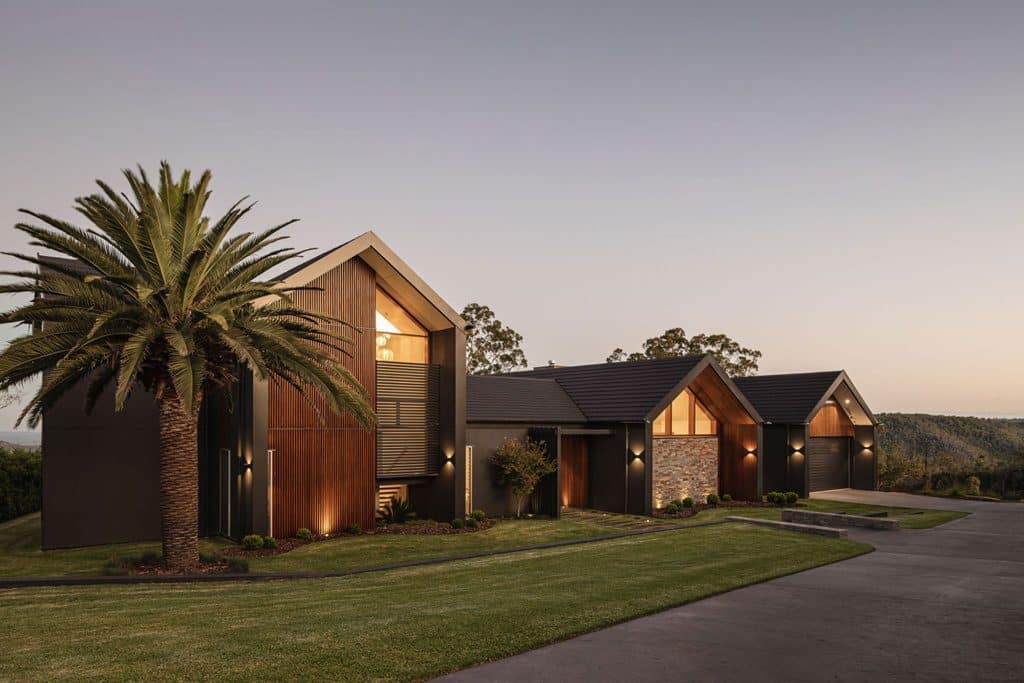
This four bedroom home has a striking street presence through the use of interesting form and natural materials including timber and stone. The floorplan mimics its interesting exterior with a separate pod designed as a master retreat with walk-in-robe, sitting room and ensuite. Five garden areas are inserted within the floorplan to bring the outside […]
