Duke
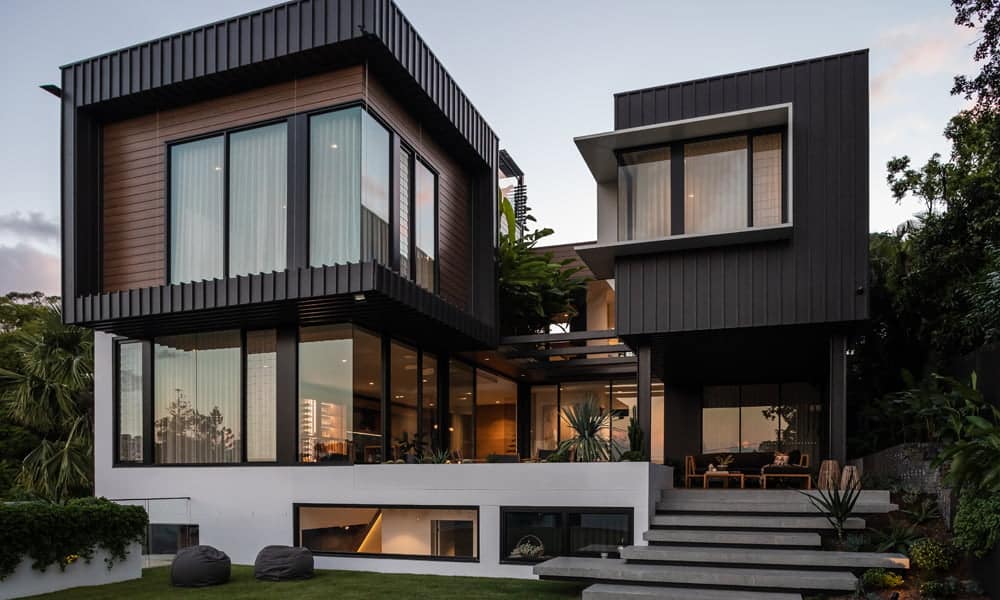
Duke is a modern family home with landscape and views at the heart of its experience. Separated into two buildings; to the front of the site, striking cantilevered forms frame the formal entrance via the pool house, while an expansive centralised garden links to the main residence at the rear of the property. The pool […]
Gregory
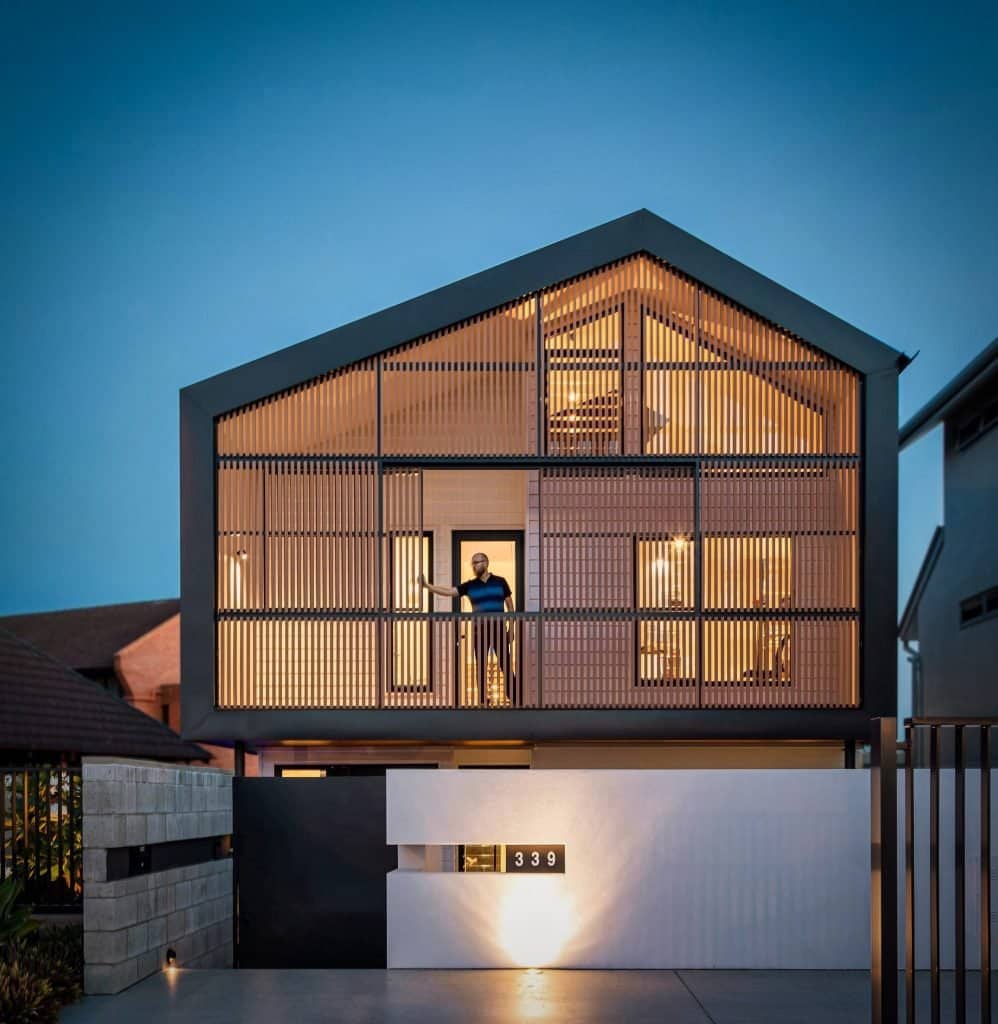
The Gregory project afforded a rare opportunity to design a new house for a vacant inner-city parcel of land, with incredible aspects of the city and surrounding suburban fabric. The brief for the home was simple; with a focus on outdoor connections, entertaining and general fun and enjoyment for all the occupants and visitors. The […]
Main Avenue
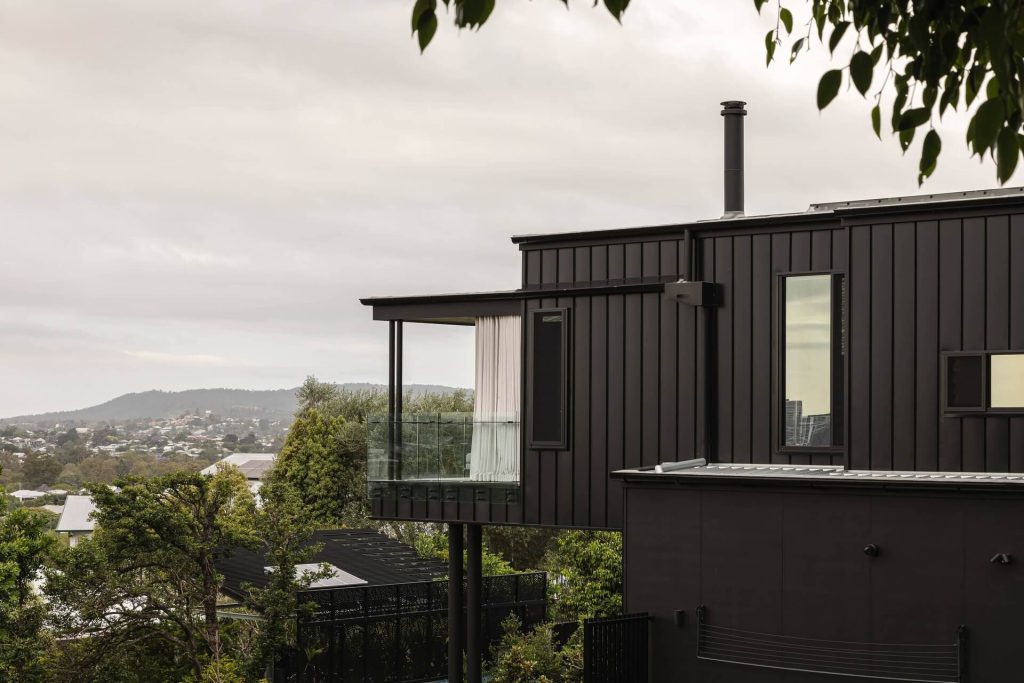
An exceptional inner-city Brisbane home, this project stands as one of our most exciting endeavours. Designed to harmonise with its sloping site, this four-level home seamlessly blends style with functionality. From the bold black exterior to the open-plan interiors, every detail has been carefully considered. The master suite is a standout—a hotel-like retreat with a […]
Sidney
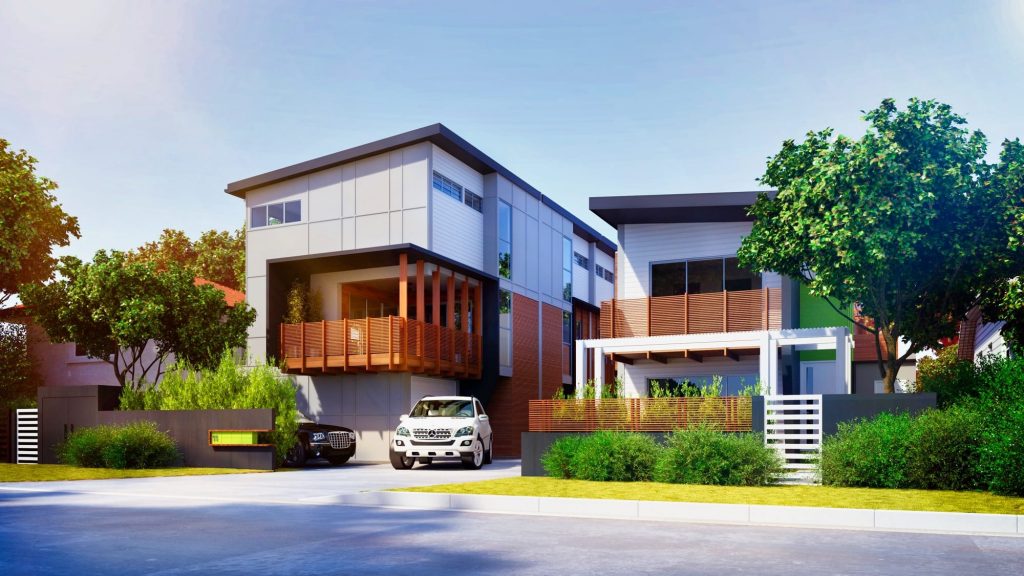
Consisting of six townhomes, each with three bedrooms and three bathrooms, the Sidney project took an innovative approach to including private open spaces on a small site. The design focussed on ensuring each home had access to natural light and the outdoors, both privately and as a community. Three of the homes have private open […]
Rode
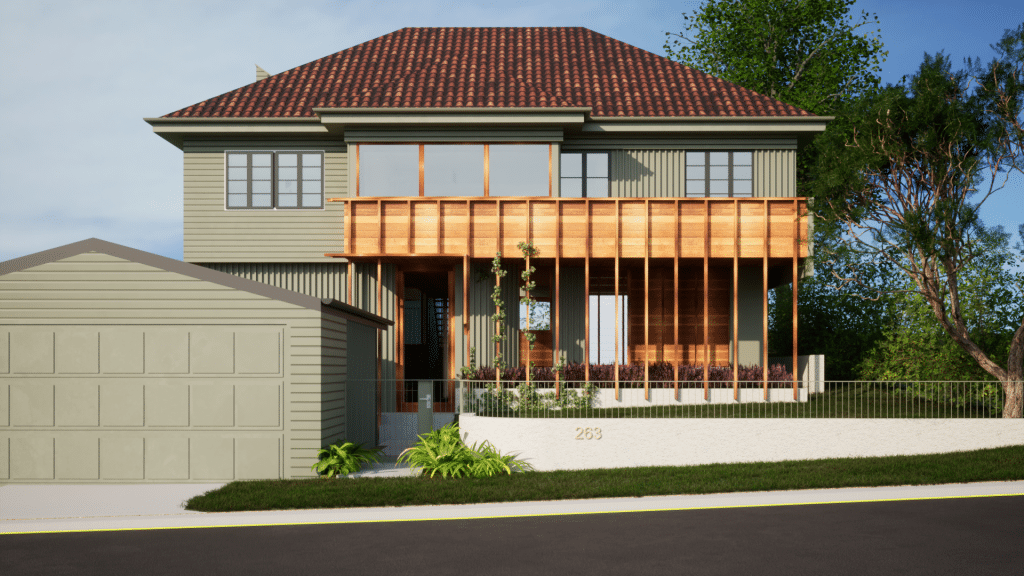
A renovation of an existing home on the site, Rode was lifted to take advantage of city views and allowed for much needed additional space on the lower floor. The house proper remained mostly unchanged however space was made for a new internal stair that acts as a counterpoint for all of the spaces in […]
Yoorala
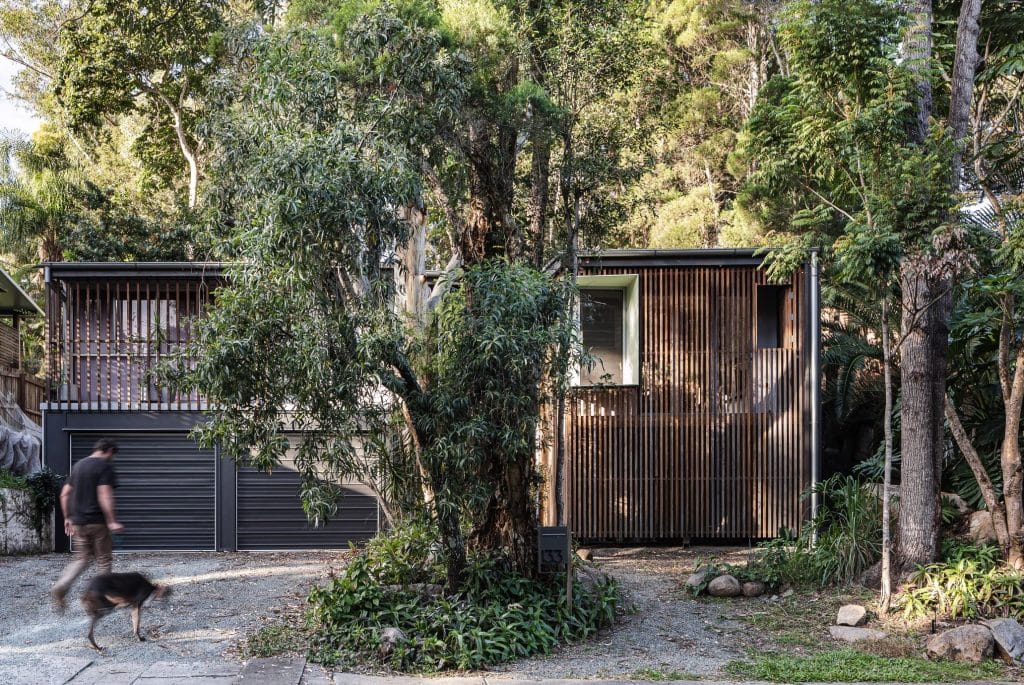
This renovation saw the transformation of a 1960s modernist house into a timeless family home. The addition of timber detailing to the exterior updated the design, ensuring the home fits comfortably with its leafy surrounds. Timber batten detailing has also been brought into the interior for interest and warmth.
Banool
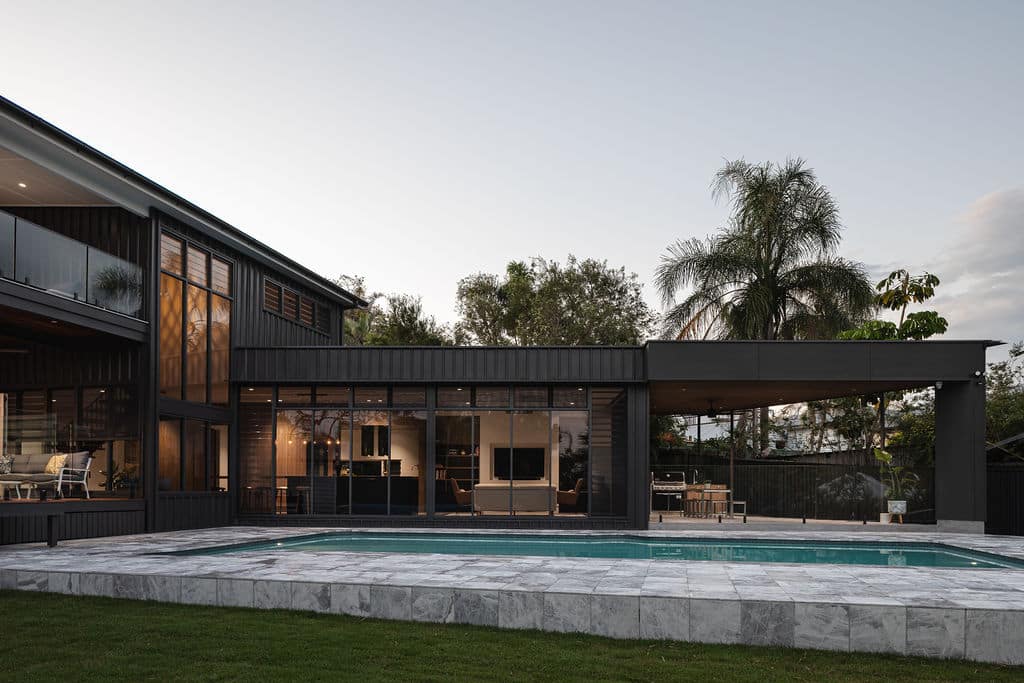
Located in a great street, this original Queenslander sat well within its surrounds. There were a few changes to the original form, yet the new occupants needed to consider the spaces and expand to suit their lifestyle and family. Emphasis was placed on lifestyle, flow and being able to engage with the garden, pool and […]
Hastings
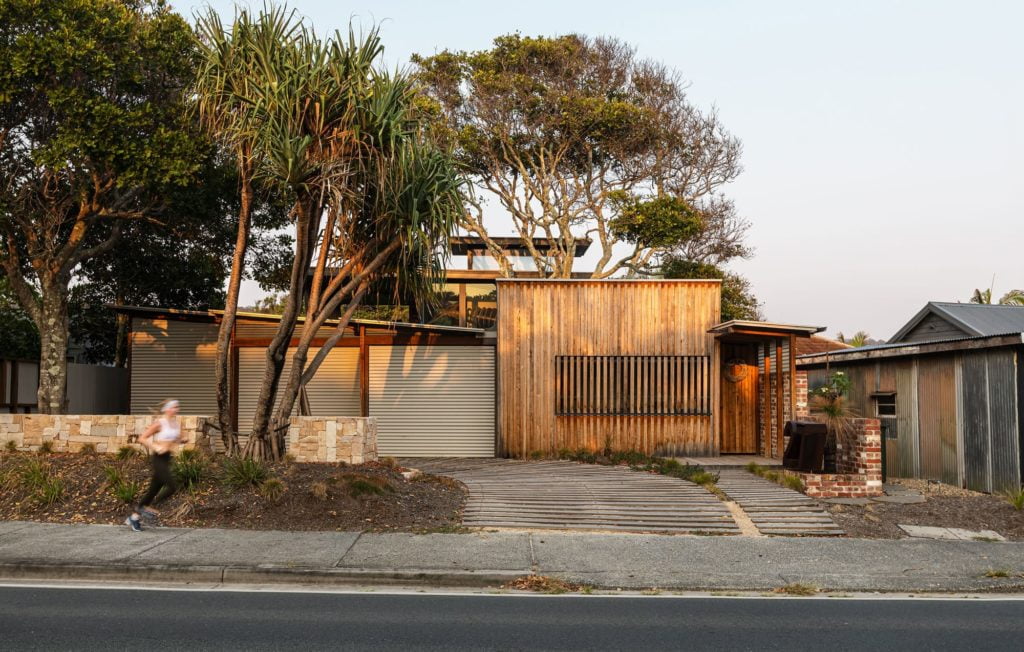
Hastings House was a dream that had been planned for some time. Having known the clients for many years and worked on their respective business workspaces and their inner-city house it was inevitable that the design of the Hastings house would evolve with freedom. The home’s materiality and form respond to the unique aspects of […]
Cavendish
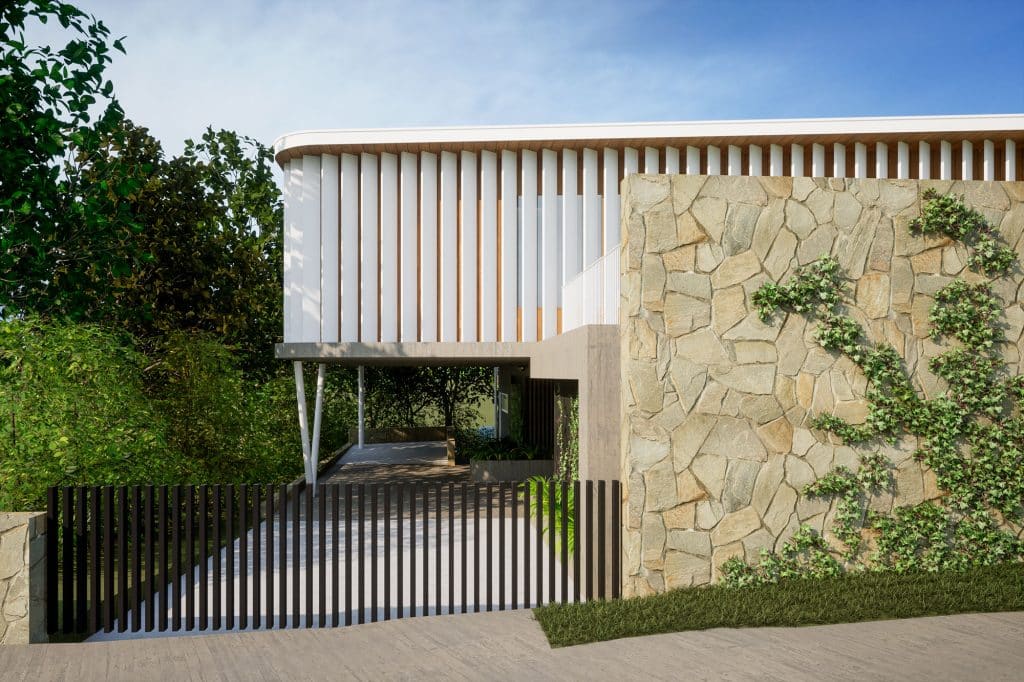
Cavendish is a beautiful contemporary home that responds to the site and embraces views of the city and surrounding suburbia. A landscaped podium is encased by the home on three sides and flows past the external walls with generous glazed openings that can recede into cavities and nooks. The podium provides a private and safe […]
Skatehouse
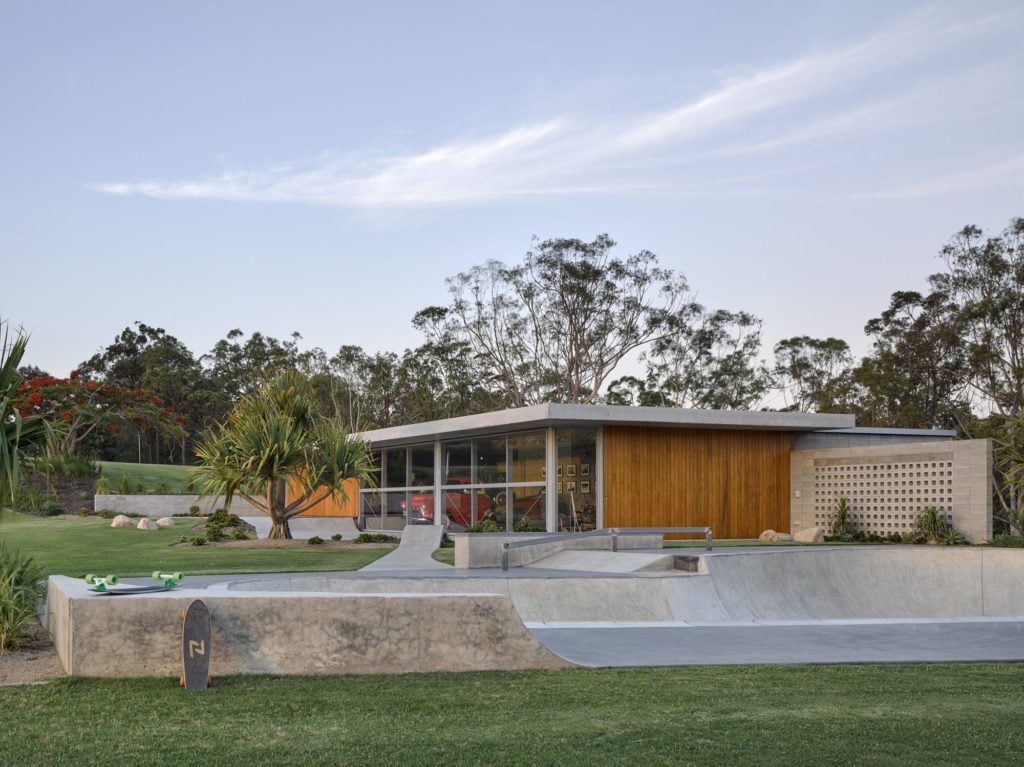
The skatehouse offers a genuine escape into an ultimate ‘man-cave.’ Designed to be a hobby vehicle showroom, a timber workshop, and a lounge space for the adjoining skate bowl, the building is raw and functional. It serves as a microcosm of the ideas present in the main house, delivered in a no-frills context. It is […]
