Constance
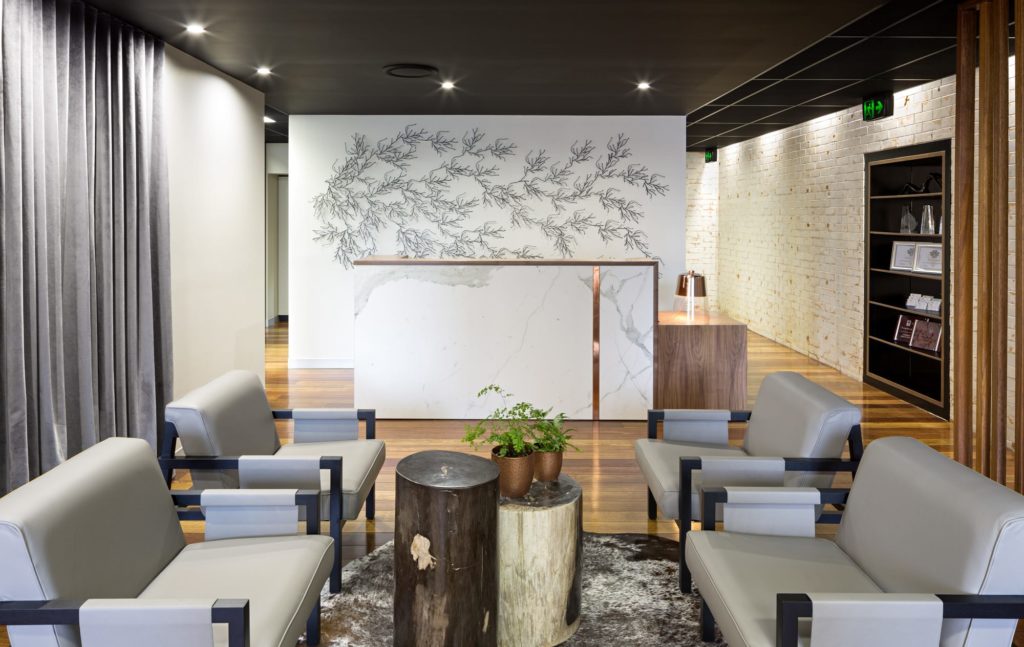
The core idea behind this project was to create a non-intimidating, yet confident office space exhibiting dark masculine textures with pops of light scattered throughout. The majority of the project scope was within the existing building envelope, however additional floor space was achieved by popping out a glass box from the previously solid existing front […]
McLachlan
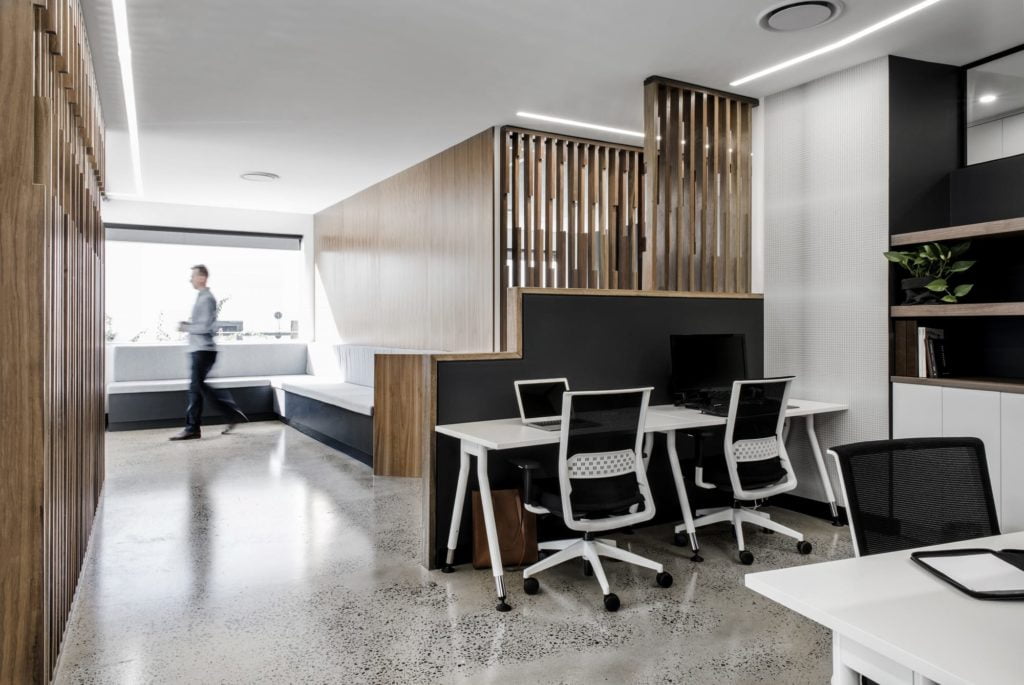
The brief for our McLachlan 2 (stage 1) workplace fitout was to create a modern, executive workplace where all spaces would be filled with natural light and warmth, and for this to be achieved within an extremely tight timeframe. Functionally, the greatest challenge was in rationalising an unusual and angular floorplate to create four large, […]
Mowbray
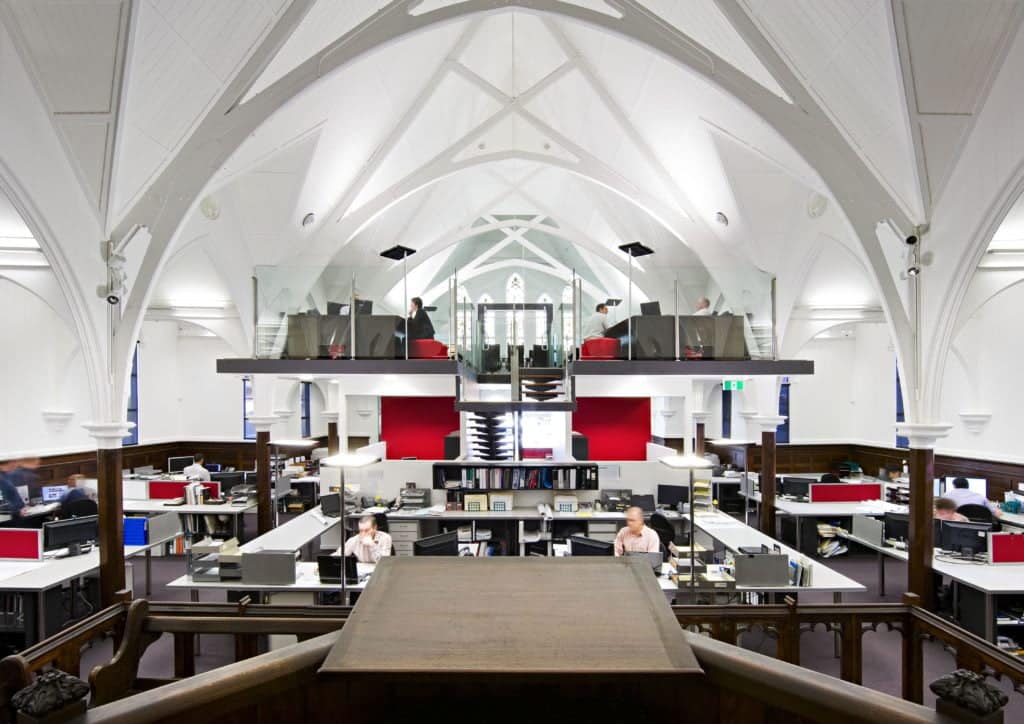
Following its construction in 1885, the Mowbraytown Presbyterian Church became a focus point for the East Brisbane community, and a key feature of the streetscape. The church interior, including timber joinery, leadlight windows, the organ, memorial boards and inscriptions reflect the aesthetic values of the congregation and the community at the time, and today form […]
Robertson
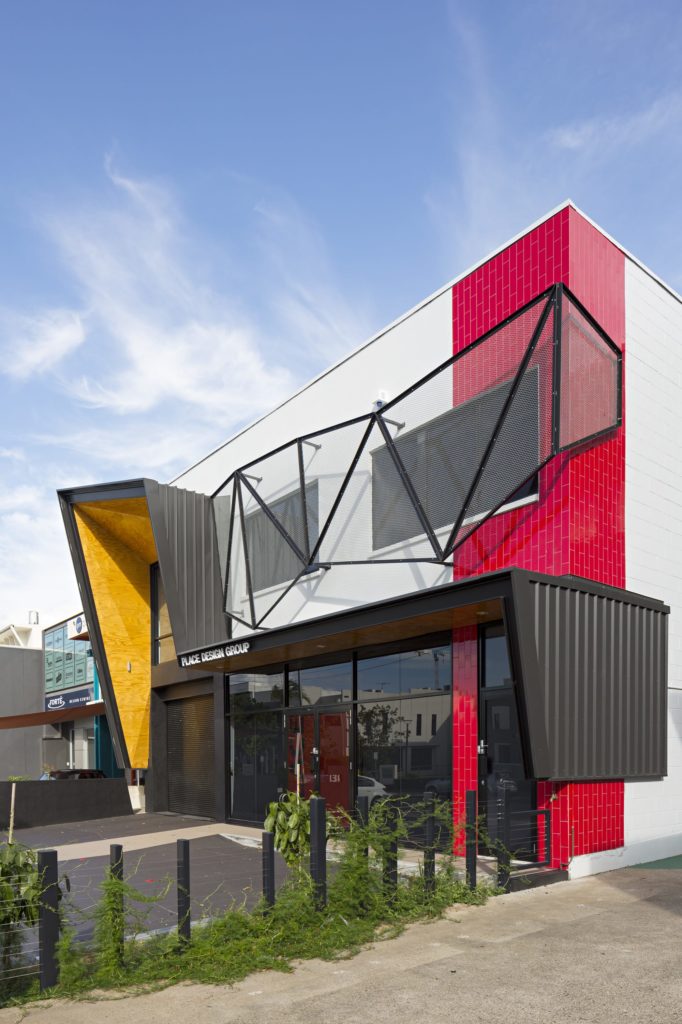
Set on a semi-industrial side street in Fortitude Valley, this project gives a new lease of life to an existing commercial premises. The intention of the project was to give a funky yet professional face to a business, and to provide transparency and lightness to the internal spaces. There is a strength in the facade […]
Base Office 2
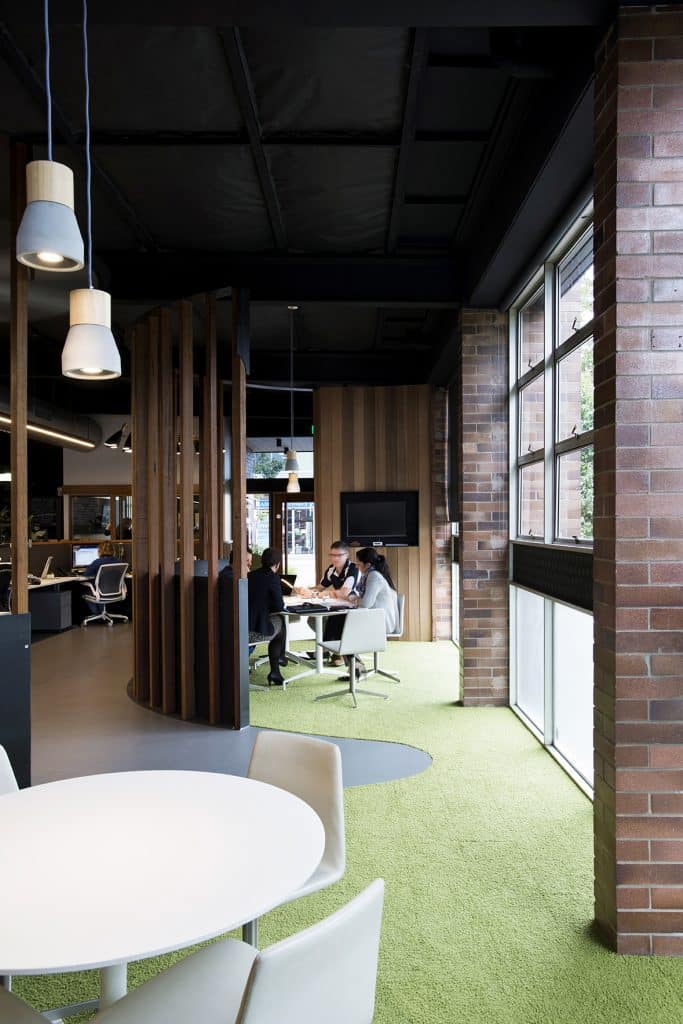
Designing your own office is a designer’s greatest challenge. The Base Office demonstrates that our initial objective was a work environment that empowered staff towards collaboration and transparency, both with peers and clients. The office layout had to be a conduit for knowledge flow and sharing of information, and it had to reflect our relaxed […]
Burt
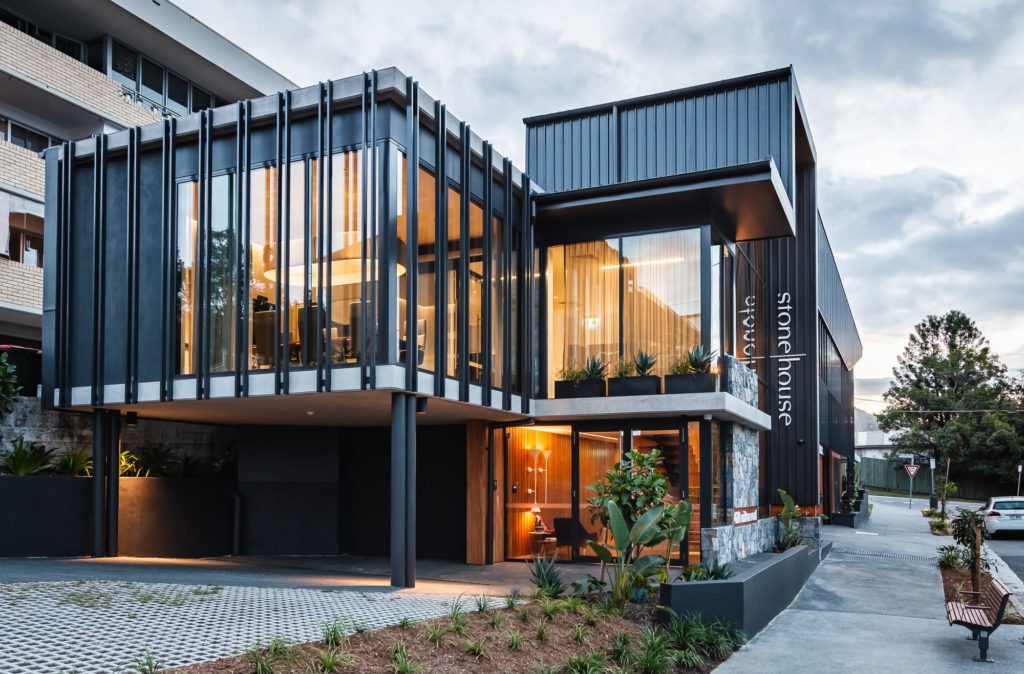
In a previous life this property would have been a character house on prominent corner lot. After many years of changes and extensions, the building has new life as a commercial office building.
Elizabeth
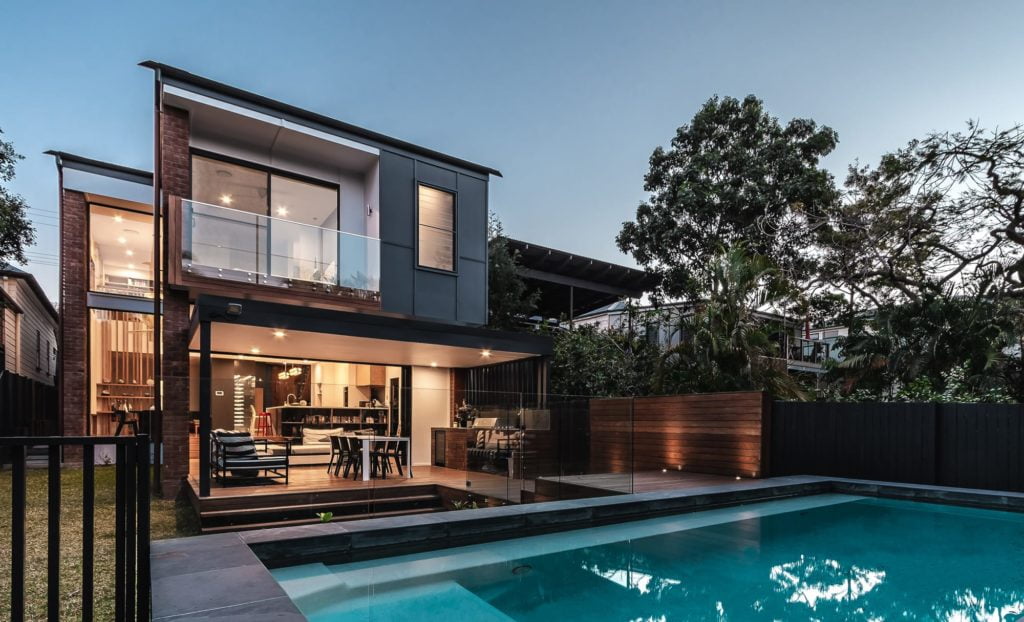
Our Elizabeth project is a complete fusion of traditional and contemporary architecture. The street front has maintained its character identity, whilst the rear presents a modern addition that complements the original cottage.
Premier Terrace
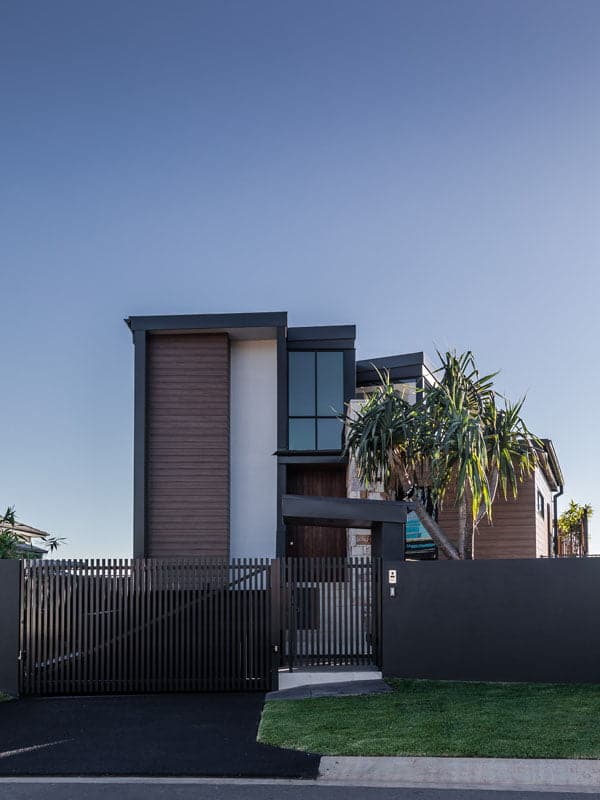
The brief was to develop an entertainers home to suit a family lifestyle. The space was centered around the double height void with views to the surrounding landscape. The wedge shaped block encouraged a commanding streetscape with a dynamic form.
