Manilla
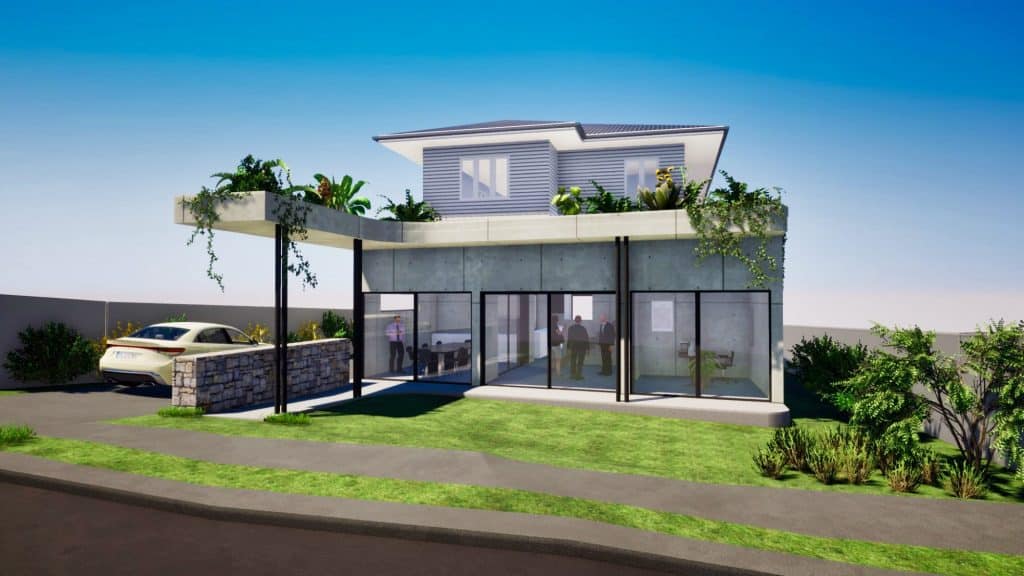
Foster
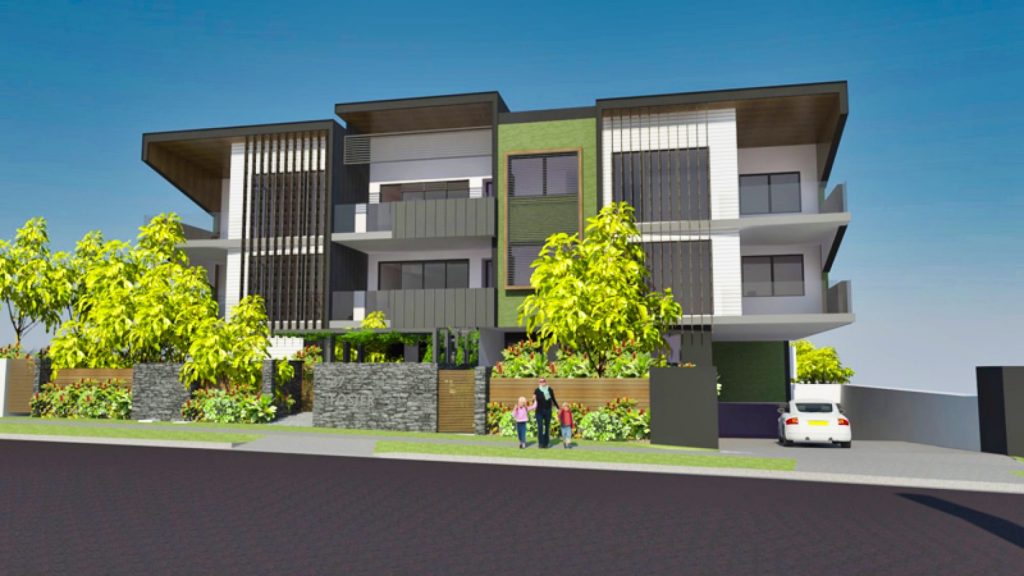
The Foster project consists of 16 two bedroom apartments over three levels. A variety of landscaping treatments to the ground level softens the edges to the neighbouring houses and the communal rooftop terrace adds a level of luxury to the suburban development.
Kalgoorlie
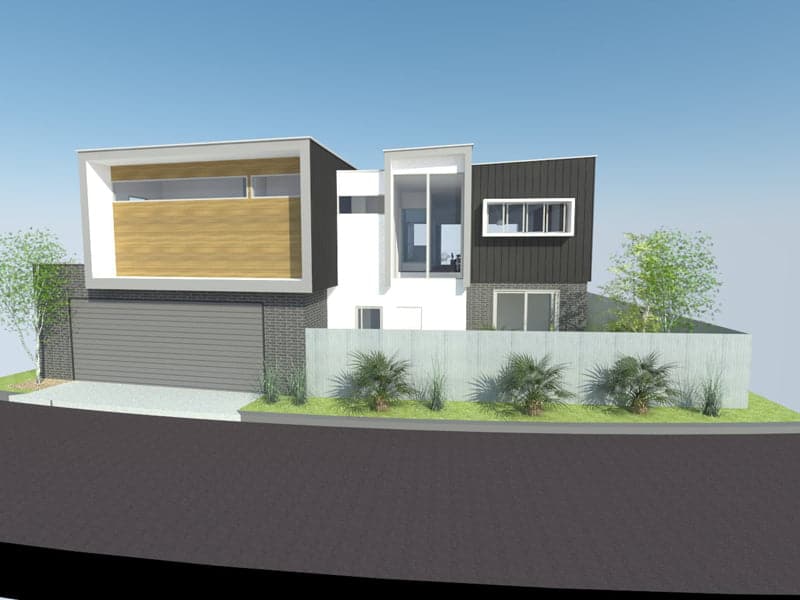
The brief for the Kalgoorlie project was to design a two storey, four bedroom home to be used as a lock-up-and-leave townhouse that maximises its outlook onto the golf course. This was achieved by locating the main living areas on the upper floor with an open plan kitchen, lounge and dining area that opens onto […]
Aberdeen
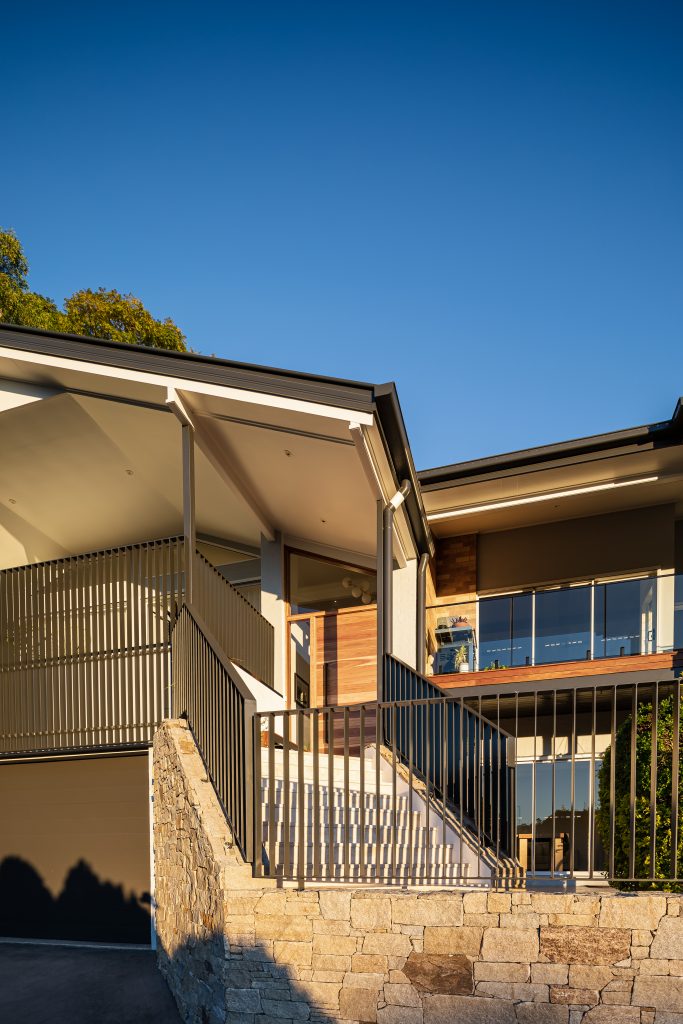
Aberdeen involved a redesign of interior spaces to better suit the lifestyle of the owners. With a beautiful green outlook, the home now features spaces that make the most of their elevated, leafy aspect and designated areas for work and play have created a supremely livable family home.
Allen
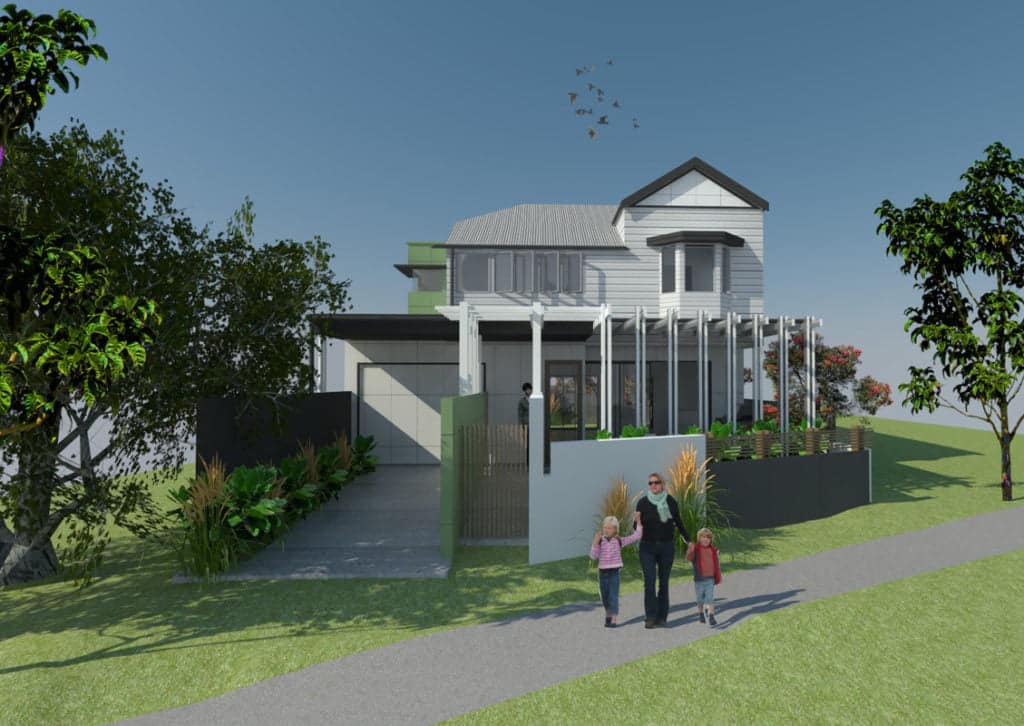
This project involved the renovation of an existing home as well as the design of a new home for the dual frontage lot. The existing home was retained due to character regulations with modern elements introduced to the renovation to blend with the new home planned for the second lot.
Harrison
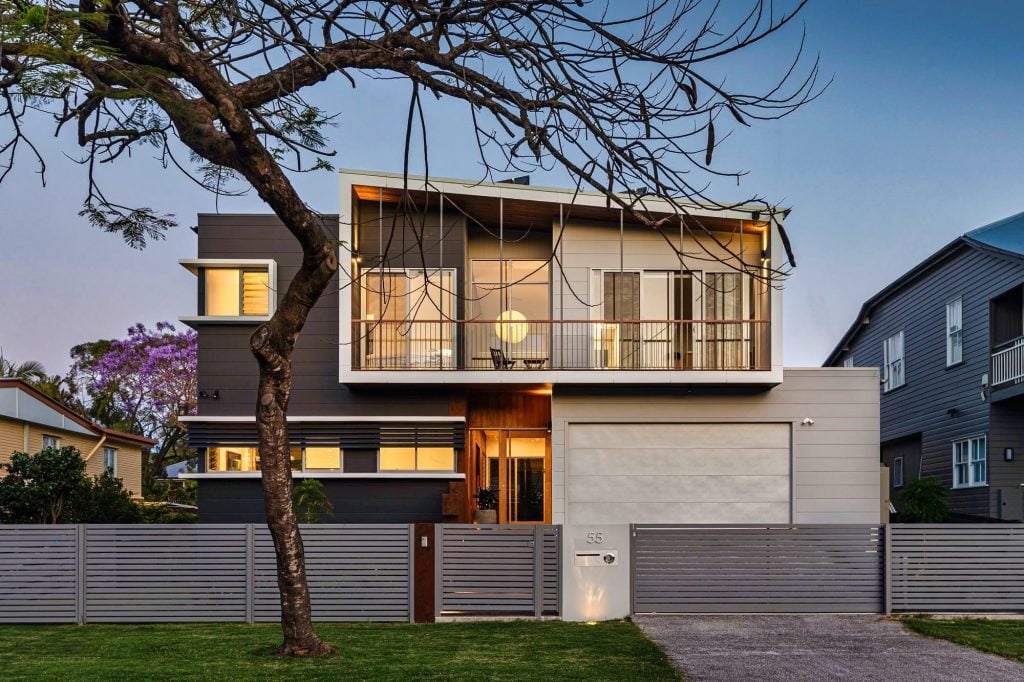
The goal for Harrison was to design a new home, boundary to boundary, that made the most of its location and the Queensland climate. Fluid spaces integrate naturally with outdoor rooms and manicured gardens, providing opportunities for outdoor play for the whole family. Designed over two levels with double height ceilings, the home features five […]
Prospect
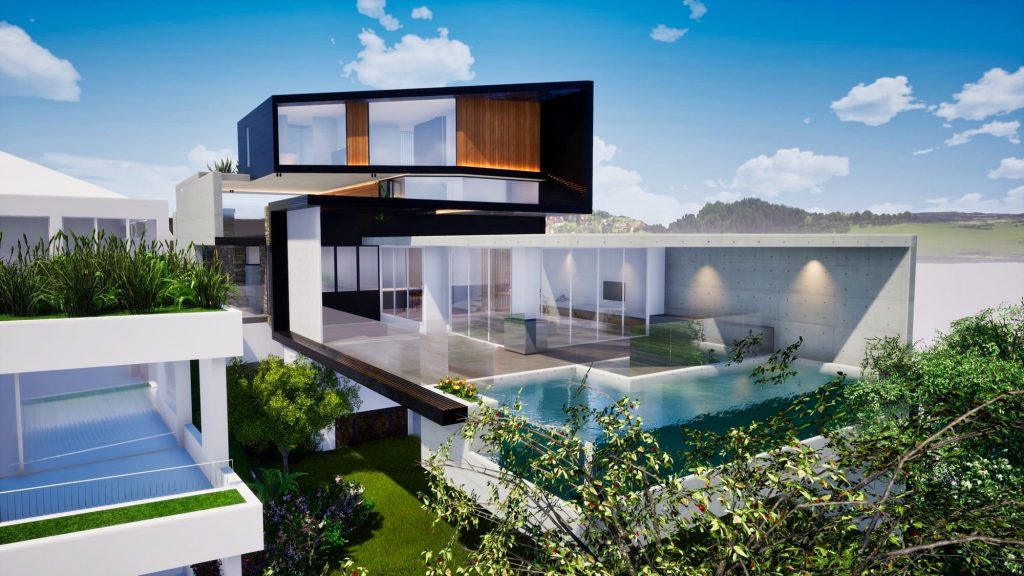
Duke 2
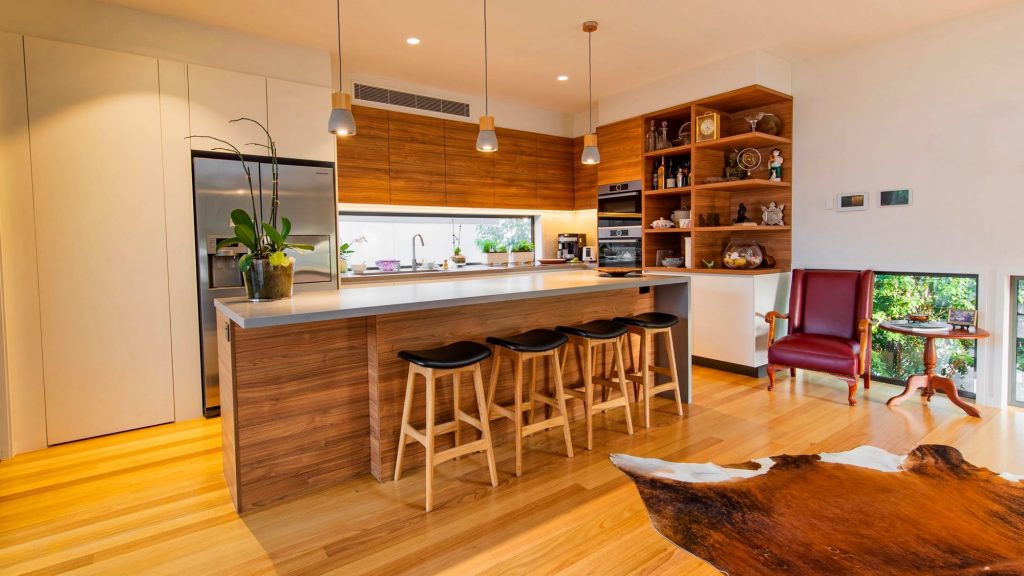
The proposal for Duke 2 was to create a new residence on a portion of land alongside an existing pre-1946 home. The new residence is modern yet sympathetic to the surrounding neighbourhood with a unique facade treatment and interior spaces that evolved through the design process for maximum liveability.
Mater PET
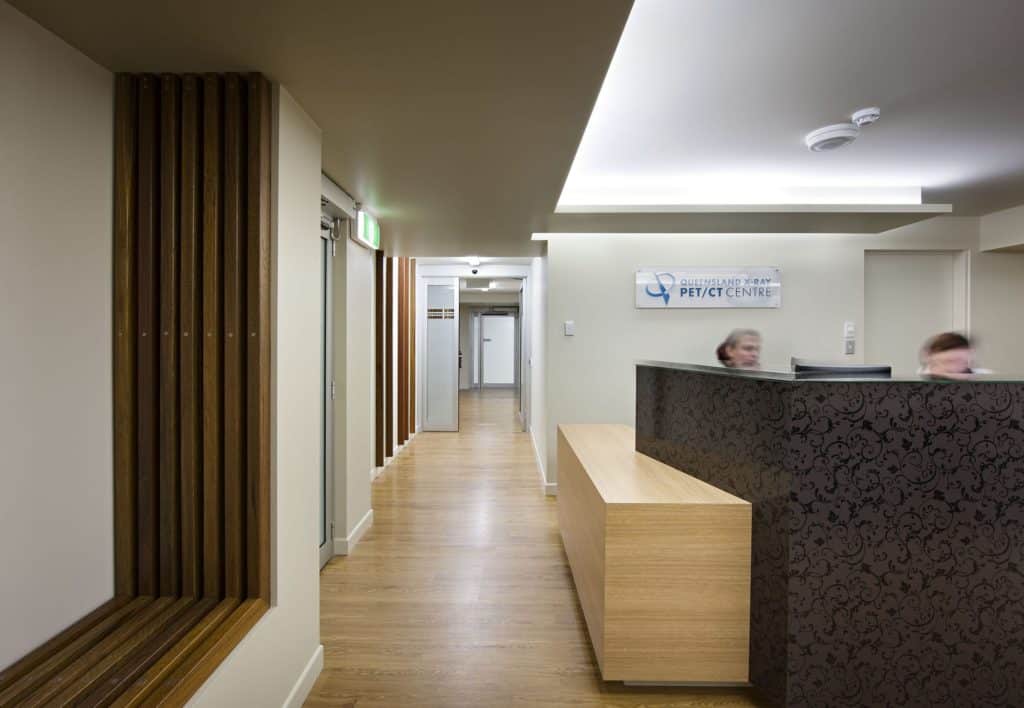
An interesting brief was to adapt a space that was in the commercial basement of the hospital and turn it into a nuclear imaging facility. The structure was perfect with respect to radiation protection yet posed issues such as head heights. Nonetheless the project was realised and delivered with an outcome that allowed the much […]
Audiology
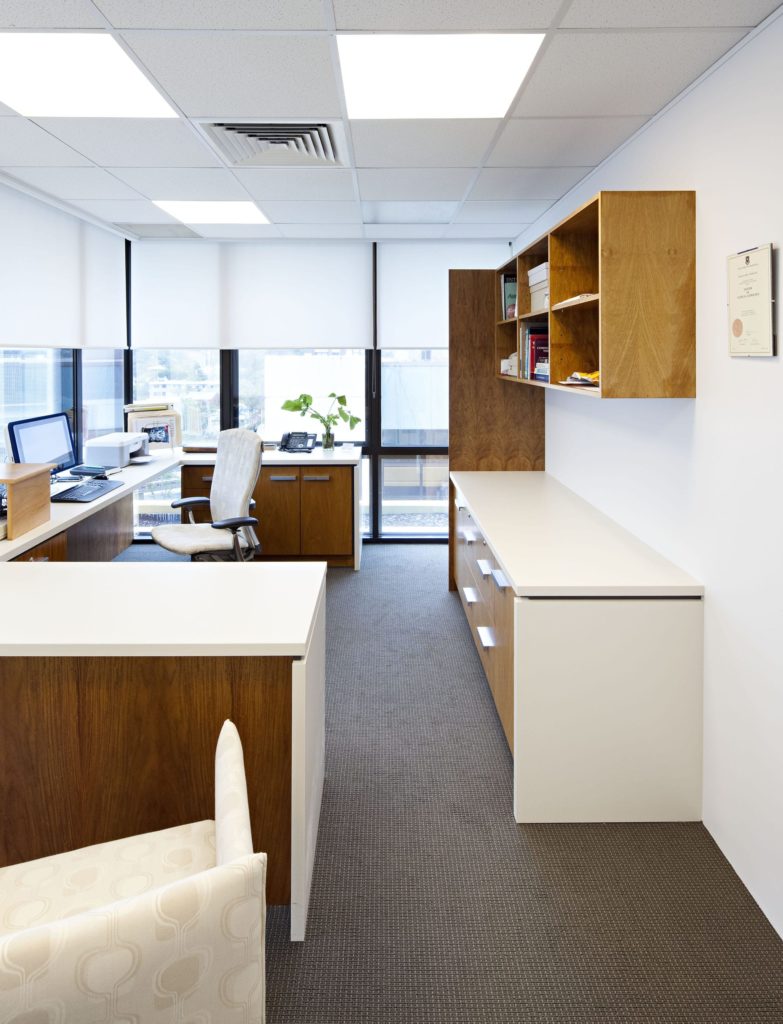
From start to finish, inclusive of design, documentation and construction, this job spanned a mere 2 months. As with many commercial fit outs, the constraints of moving dates, limiting downtime and budgetary restrictions all played a significant role in the design of this office for an audiology clinic at the Wesley Hospital. Due to the […]
