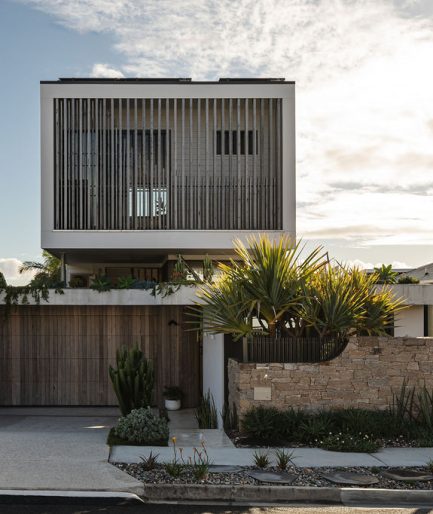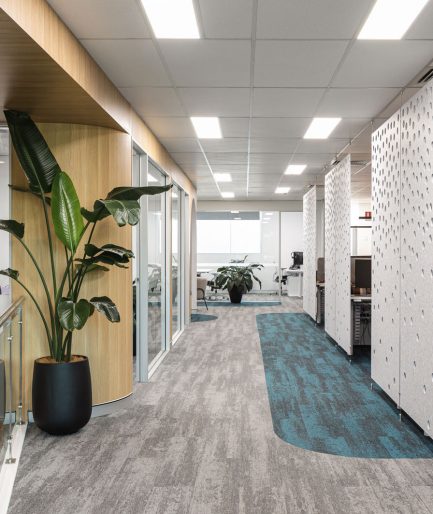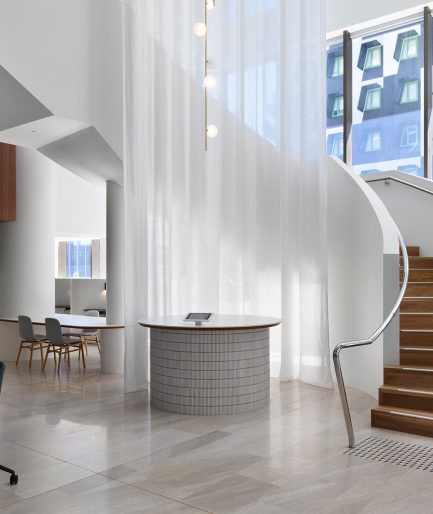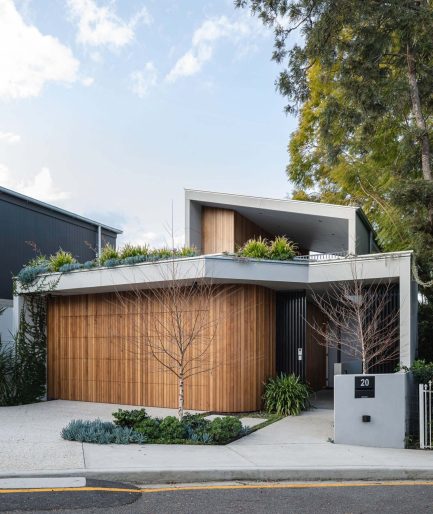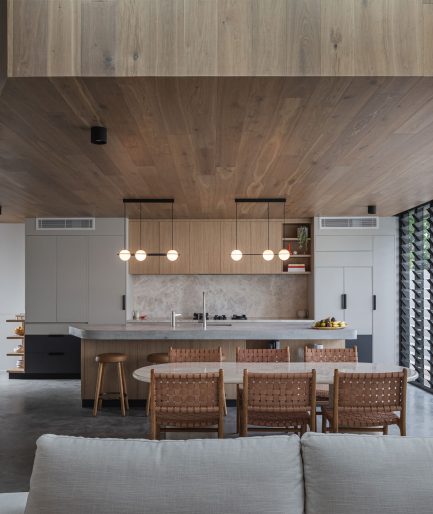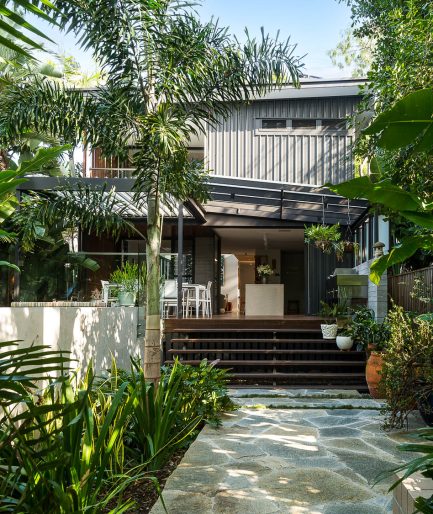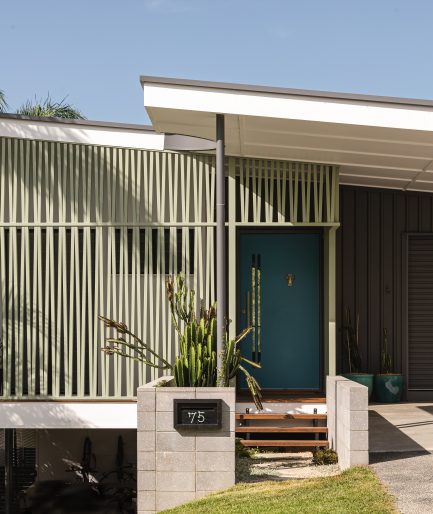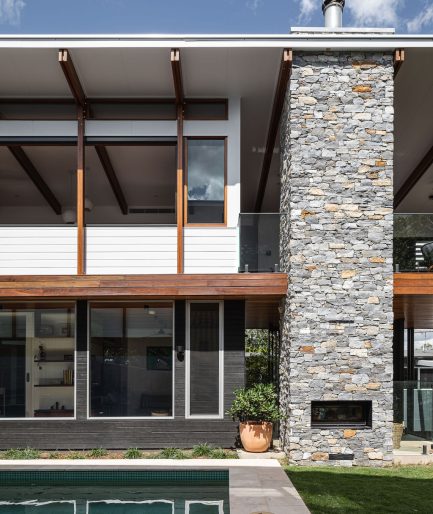



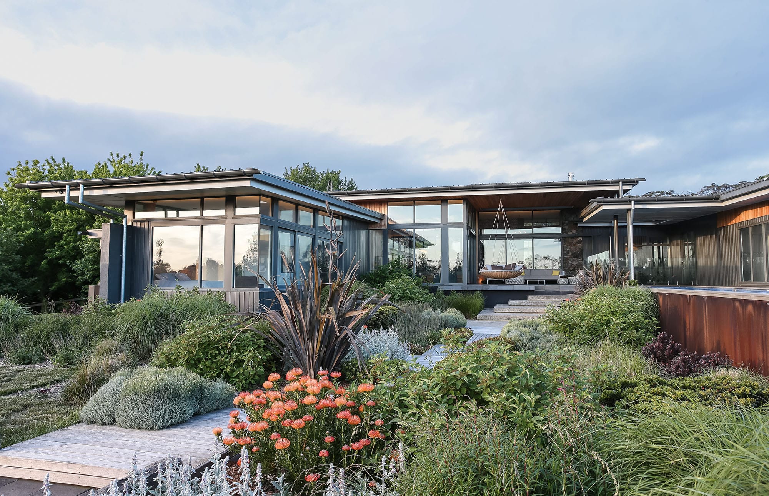

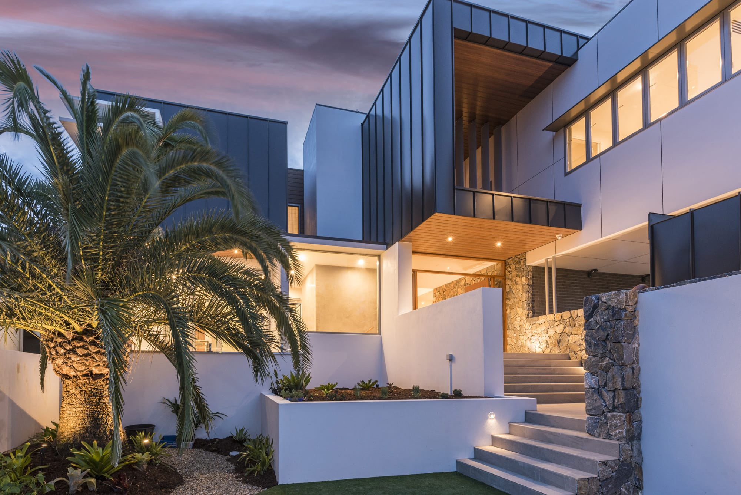

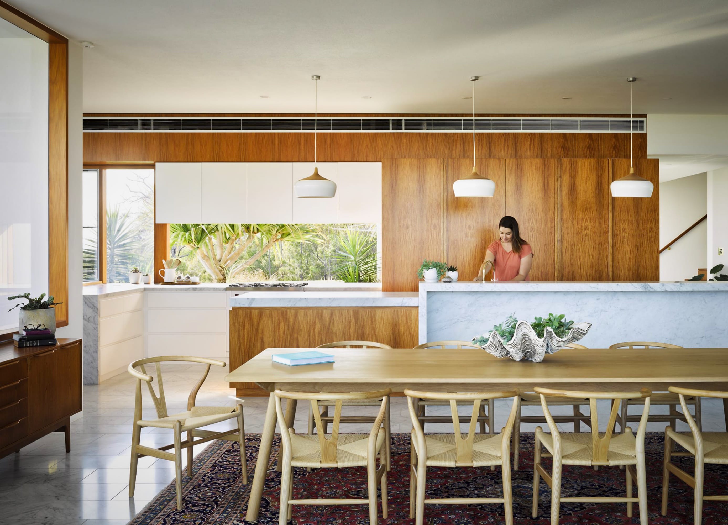

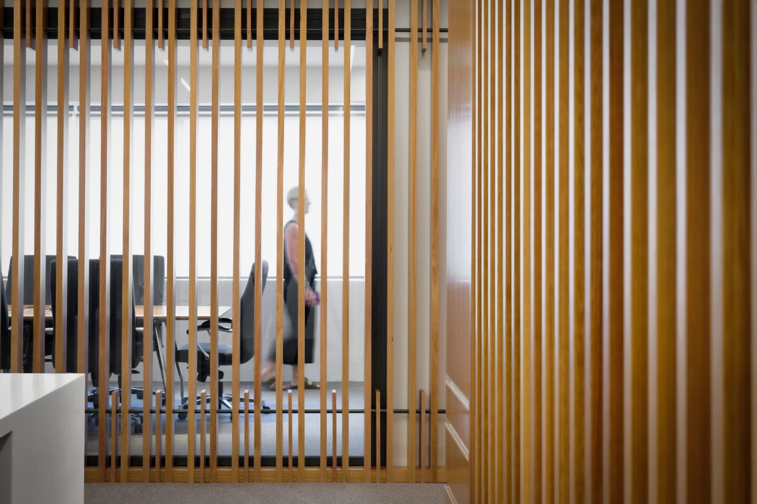

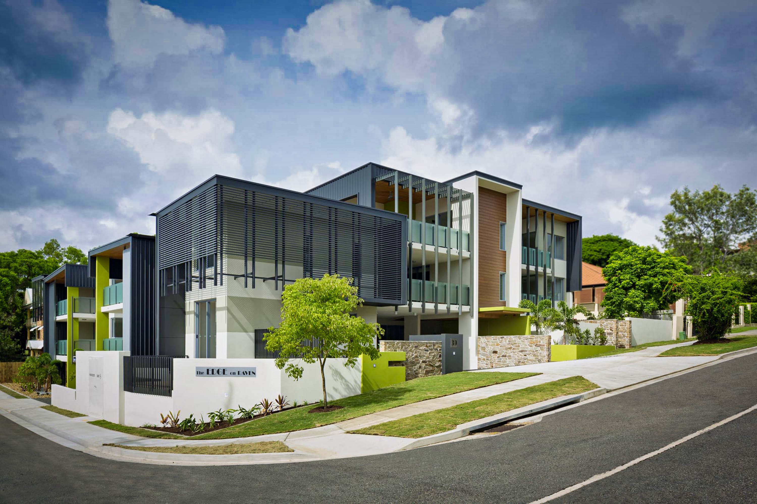

Brisbane Architects & Designers
Latest projects
Wellington
SDSI
Mobo Co
Walker
Clay
Villiers
Huet
Ashgrove Avenue
Residential & Commercial Architects
Base Architecture is a multi-award winning architecture firm based in Brisbane. We’re committed to helping residential clients build stunning designer homes and commercial clients visualise and realise spectacular and efficient workspaces.
The Base team don’t fit the mould of traditional architects. Since 2004, we have built up an extremely close band of creative architectural minds that live and breathe architecture and design and consider each other great friends.
We extend this hand of friendship to every one of our clients. By getting to know you, we get to know exactly what your needs, wants and dreams are. We can then proceed with what we do best – to exceed your expectations.
Our goal is to produce extraordinary architectural designs that not only concentrate on an impressive exterior but turn interior spaces into comfortable, delightful and practical areas of work, rest and play. Our clients know Base Architecture turns commercial property and home design into a group conversation that meets every challenge – from environmental sustainability to future adaptability, from cost efficiency to practical use of space and all of this without compromising on spine-tingling lines, alluring materials, intriguing technologies and sophisticated and well considered schemes.
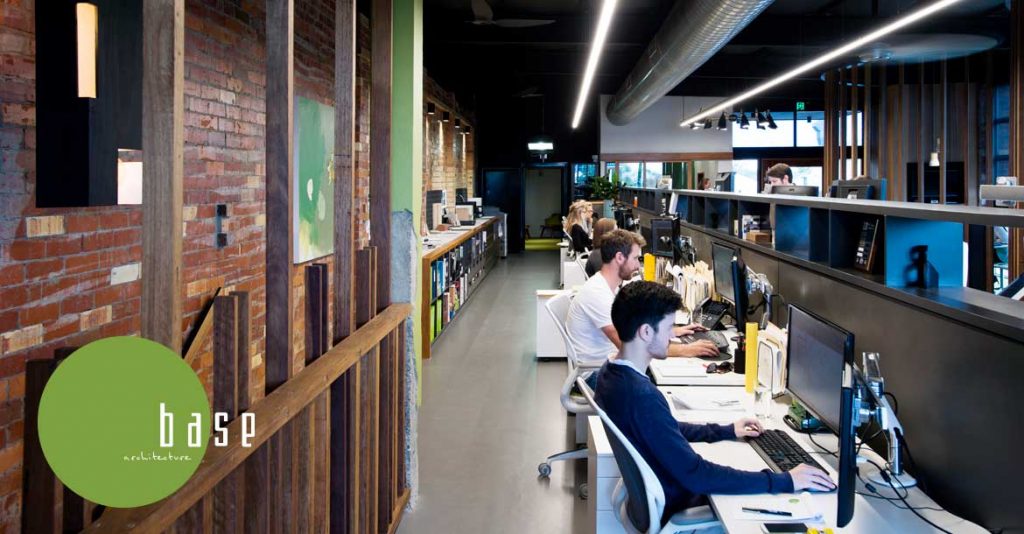
Brisbane architects creating unique living and working environments
We are renowned for creating contemporary, striking designer homes and eye-catching commercial premises. Our experience extends to renovations of historical buildings that retain their original charm while adding innovative features along with designing new, contemporary, multi-faceted commercial and residential creations.
By reinvigorating buildings in and around Brisbane through professional and original design, the local urban and suburban environment of our city is slowly changing. Clever home designs and inventive renovations in Brisbane and around Queensland have become a source of inspiration further afield.
Are you ready to undertake a renovation or new home or commercial project in Brisbane? The Base Architecture team has the proficiency and imagination to help you create a new property that stands out as a prime example of quality design that will stand the test of time.
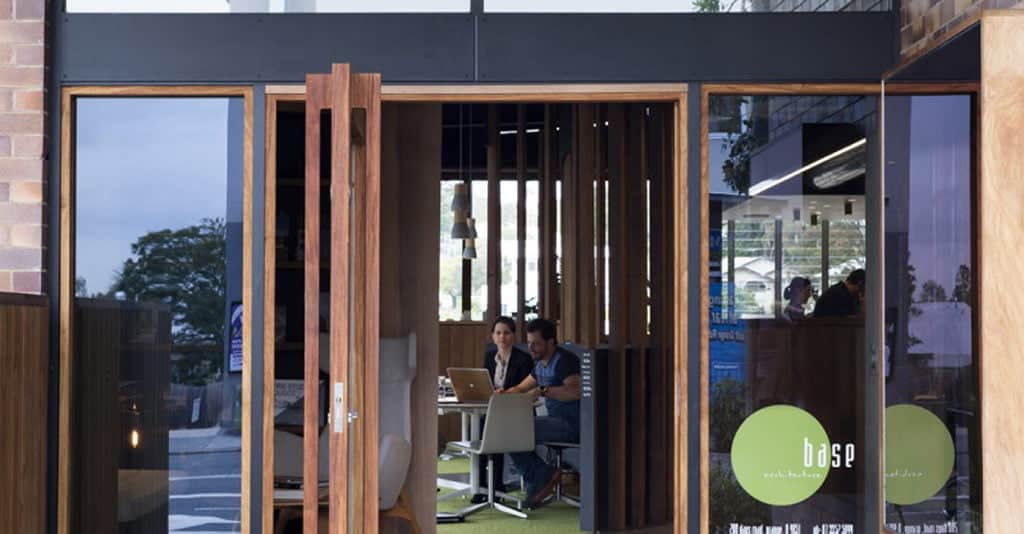
Testimonials


