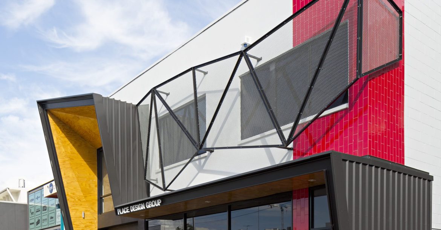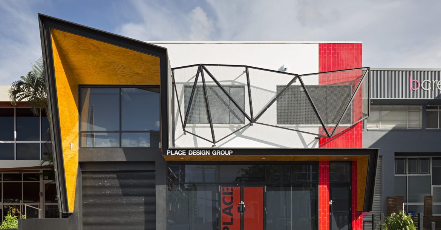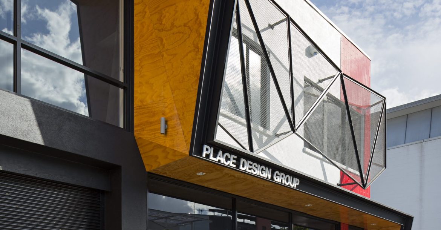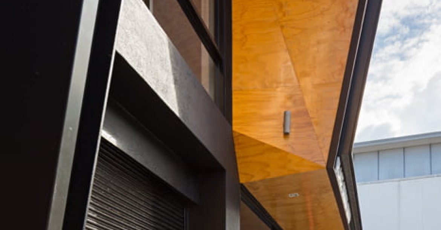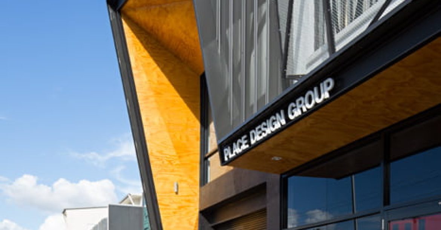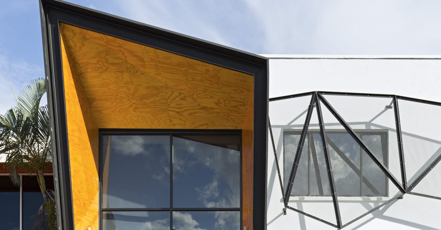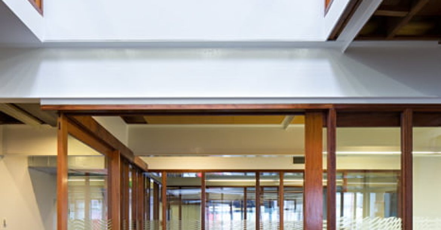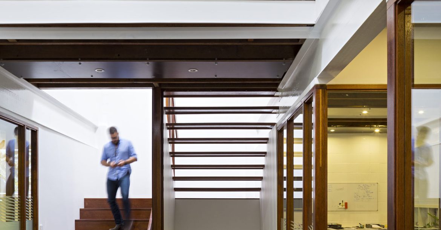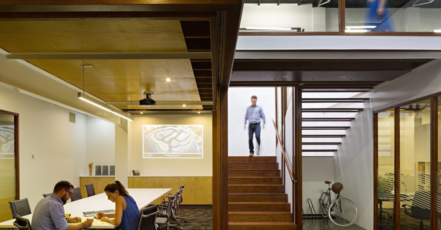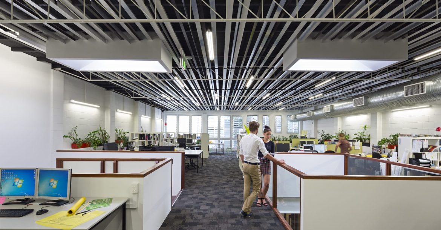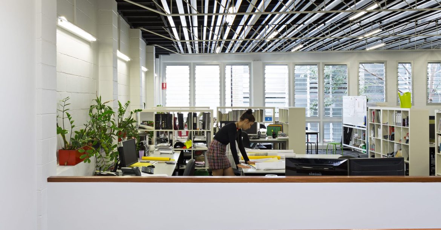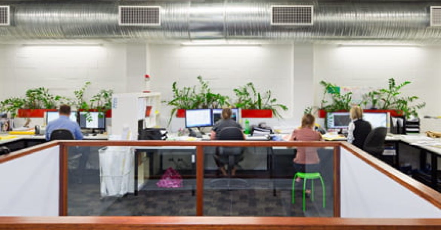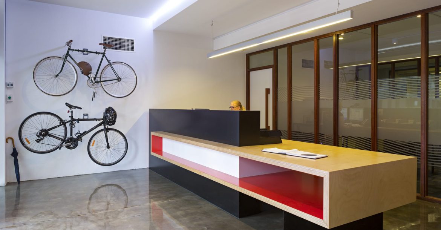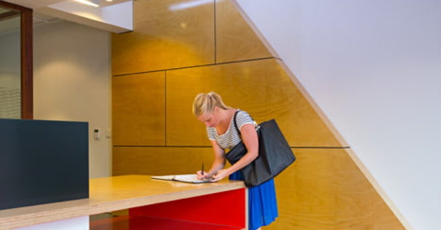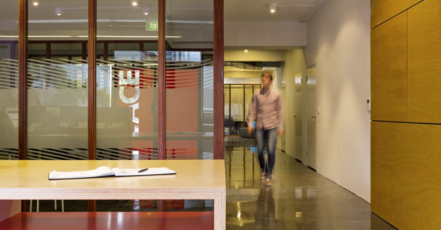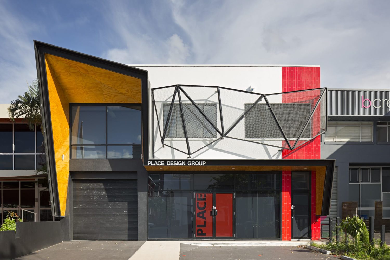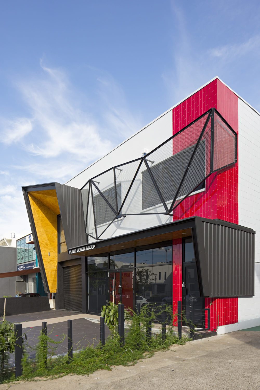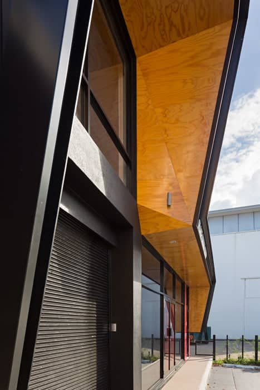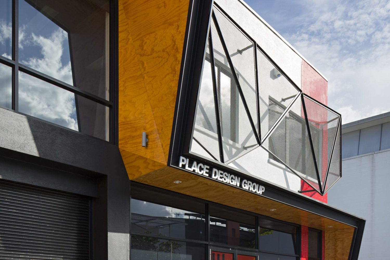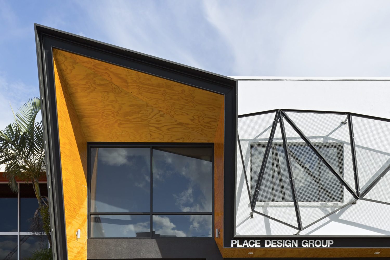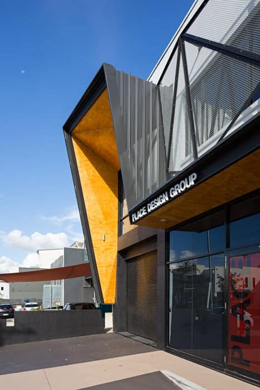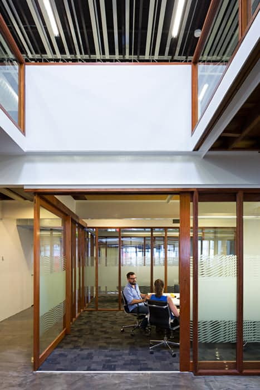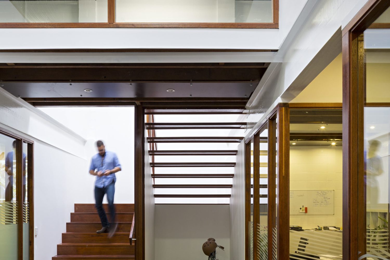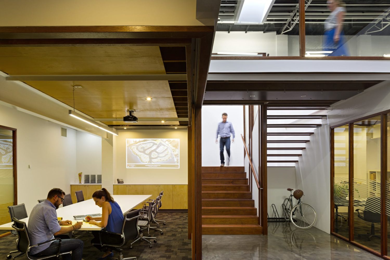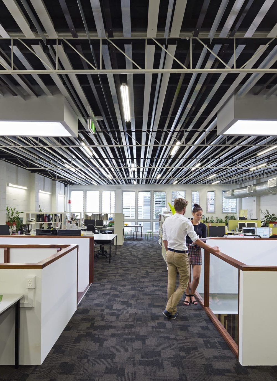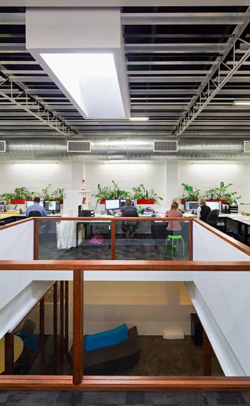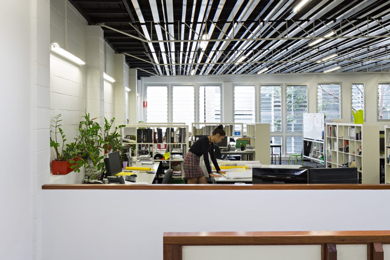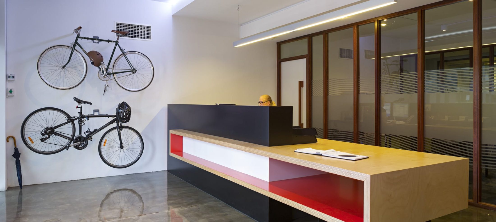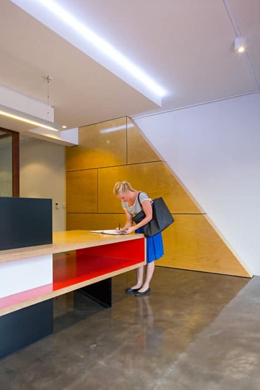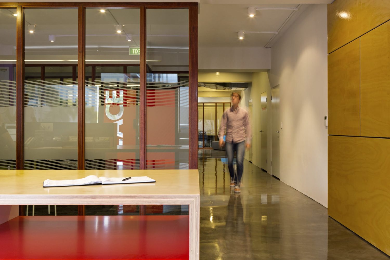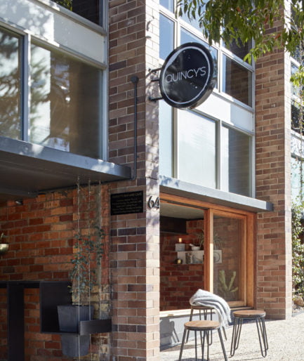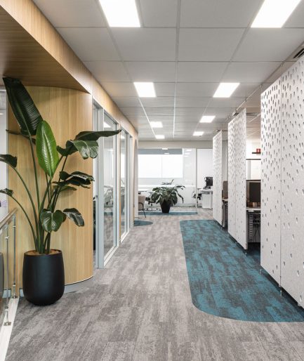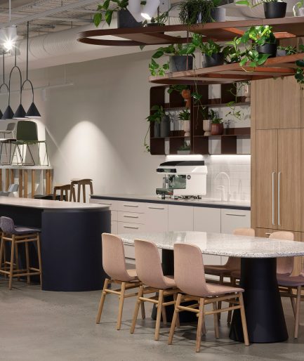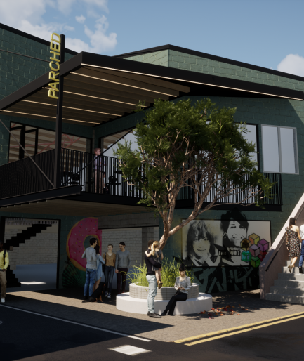Robertson
Project
Location
Completion
Robertson
Set on a semi-industrial side street in Fortitude Valley, this project gives a new lease of life to an existing commercial premises. The intention of the project was to give a funky yet professional face to a business, and to provide transparency and lightness to the internal spaces. There is a strength in the facade with bold colours and forms, reflecting the energy of the street. The building also housed two different tenancies, so while the main tenancy is addressed through a larger folded roof form, the secondary tenancy is highlighted with a vibrant red tile. This brash exterior begins to warm with natural materials and filtered transparency once you enter the building, giving a warmer sense of comfort for the workspaces inside.
A variety of ground level meeting spaces and board rooms at the lower level address visitors, before a central stair separates the rest of the work spaces. Tucked behind the stairs is a small open plan office space along with a recreation space and kitchen for employees. While upstairs a larger open plan space is where the majority of the work really happens. Skylights and voids allow light to spread throughout the office.

