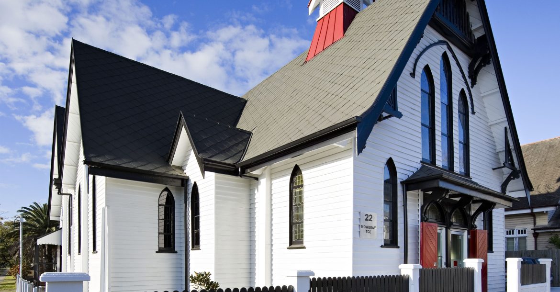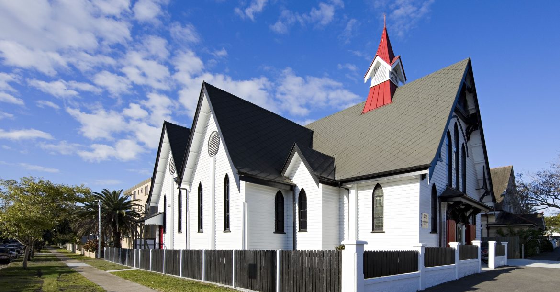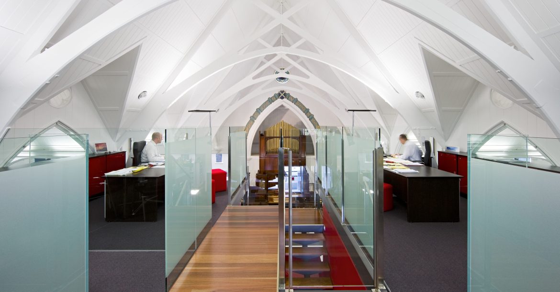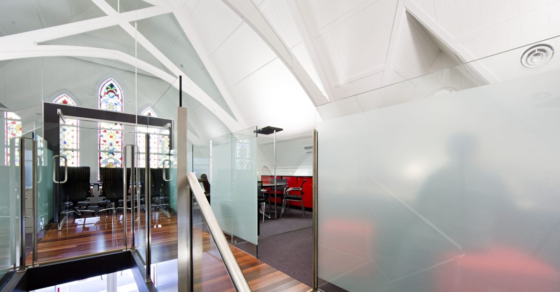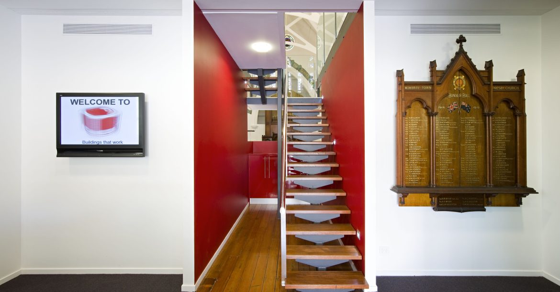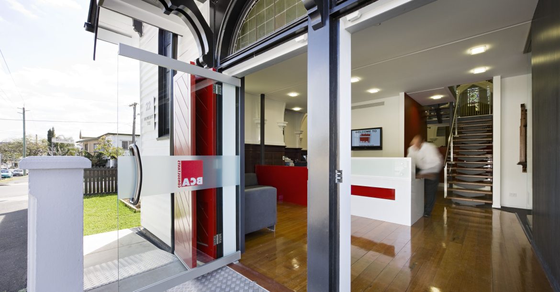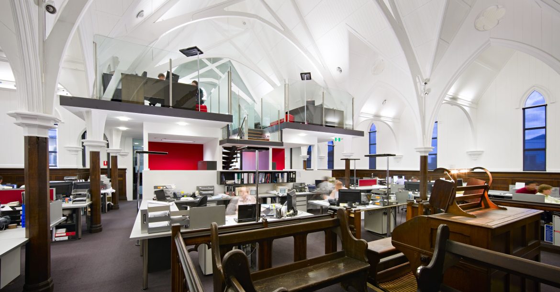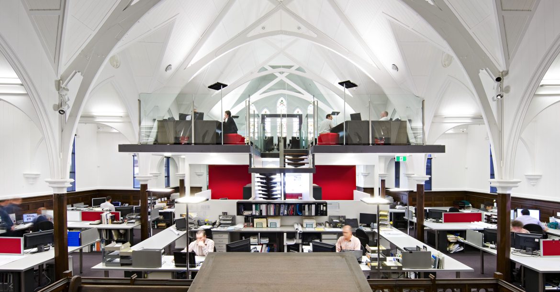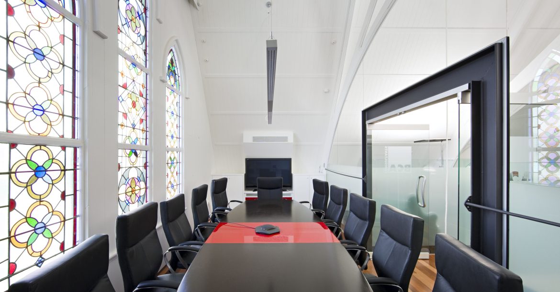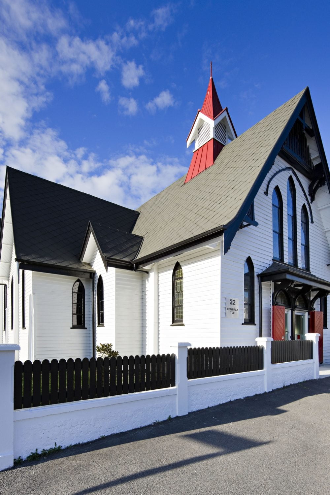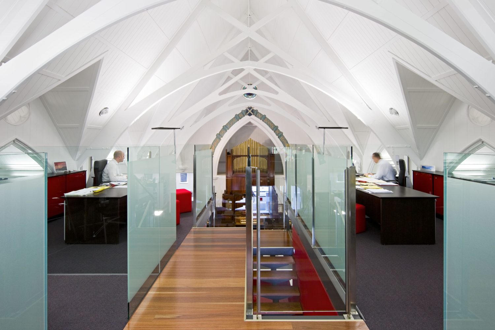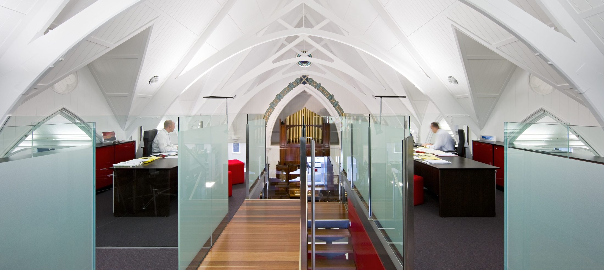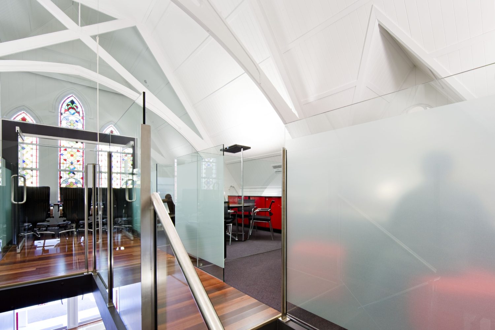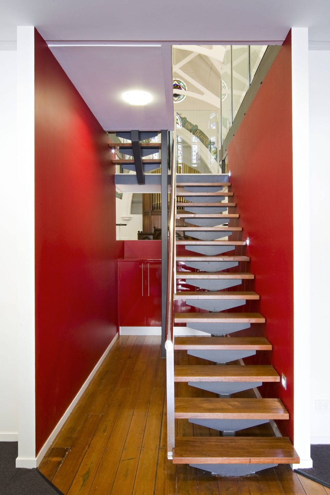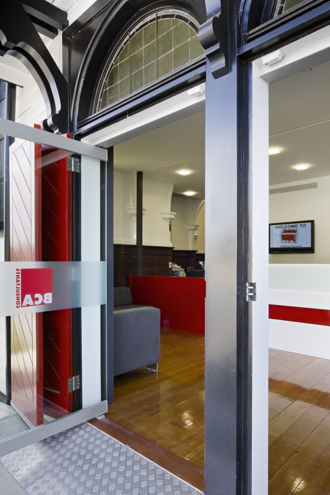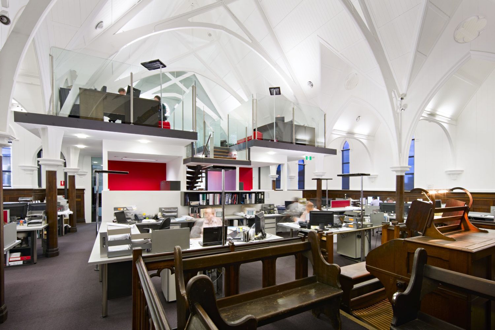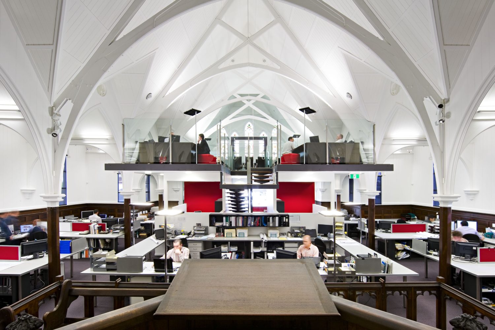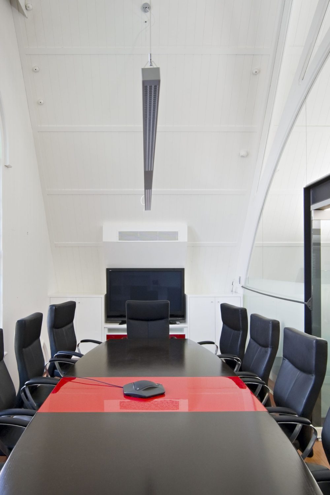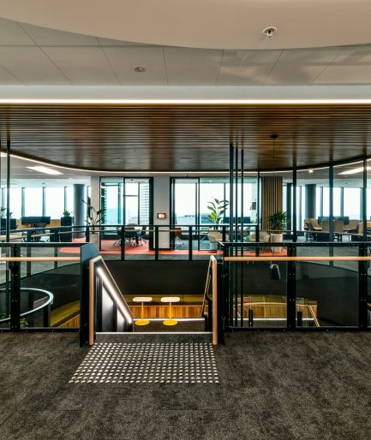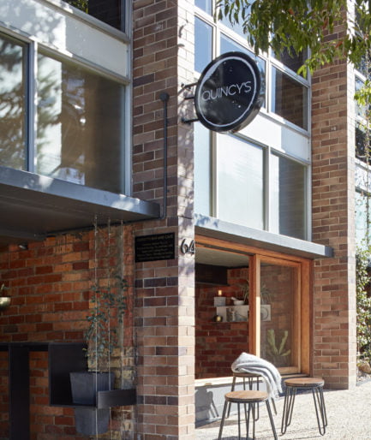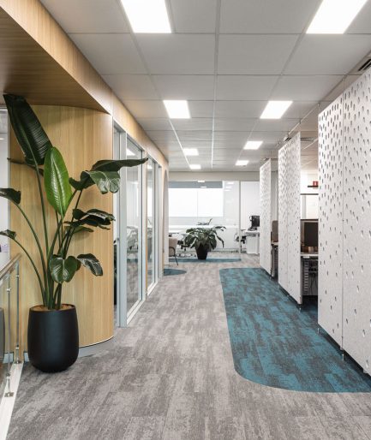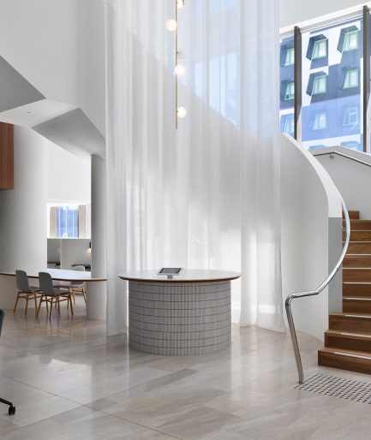Mowbray
Project
Location
Completion
Mowbray
Following its construction in 1885, the Mowbraytown Presbyterian Church became a focus point for the East Brisbane community, and a key feature of the streetscape. The church interior, including timber joinery, leadlight windows, the organ, memorial boards and inscriptions reflect the aesthetic values of the congregation and the community at the time, and today form a unique and cohesive image of the era.
The client was drawn to the historical significance of the building, and the brief was to provide an office environment that was functional and contemporary, yet respectful to the existing structure. The client was drawn by the opportunity for adaptive re-use within the city fringe suburb, simultaneously preserving the cultural value of the existing structure, while also making it relevant and meaningful to the community today.
Throughout the re-development, the majority of the existing structure was left untouched so as to preserve the significance of the building within the streetscape. External finishes and applied cladding that were added to the structure following its initial construction were stripped back to expose the original 1885 weatherboard. The dominance of the bell tower to the streetscape was revived by restoring it to its original colour.
The internal redesign of the space was governed by the preservation of the original structure, while also sustaining the requirements of a working office. The church nave was repurposed as an open plan office, featuring the original intricate timber work and stained glass fittings. A steel and glass mezzanine structure was constructed, which both emphasizes and utilizes the volume of open space within the church. Half height glass walls draw attention to the original timber structure within this space, which houses a new boardroom and individual offices.
The organ was a key component of the building during its time as a working church so the instrument has been left untouched and now sits centrally as a feature of the office space. In addition, the roof trusses form a significant part of the original church both aesthetically and functionally. The use of internal up-lighting and individual task lights left the ceiling space untouched, and allows the trusses to remain a focus within the structure.
A new timber and steel deck was added to the rear of the church, housing a lunch room and kitchenette for staff and office functions.

