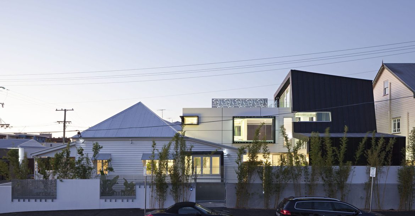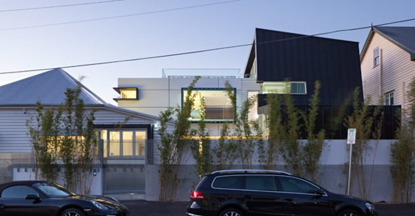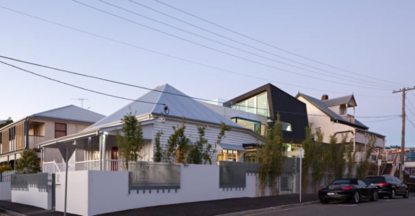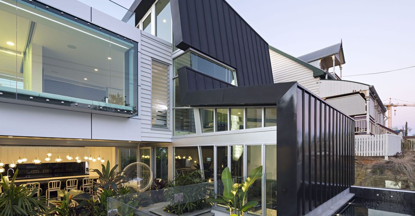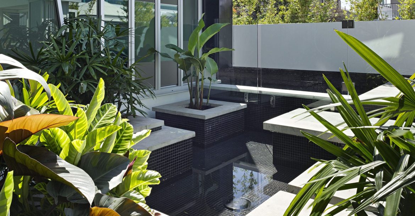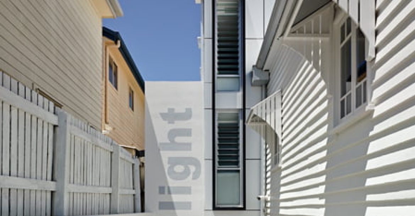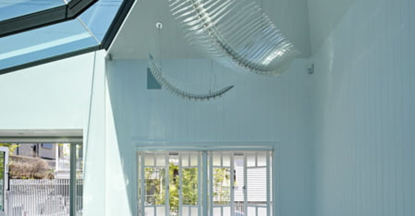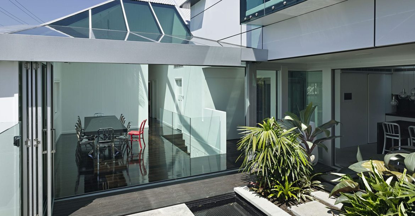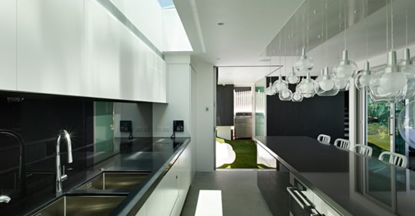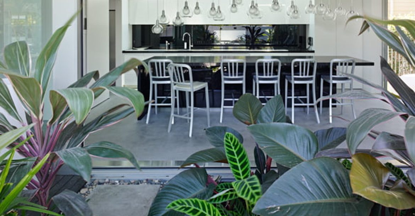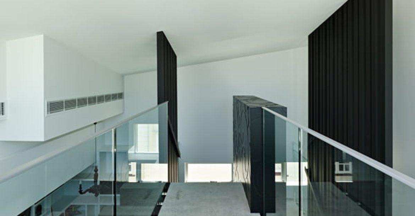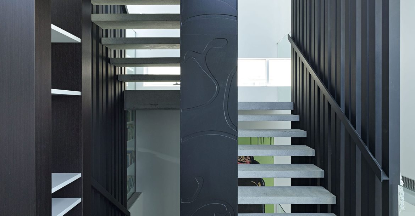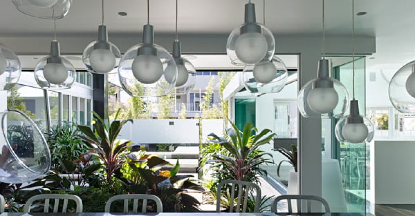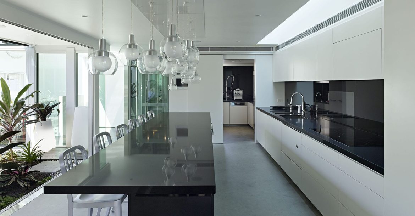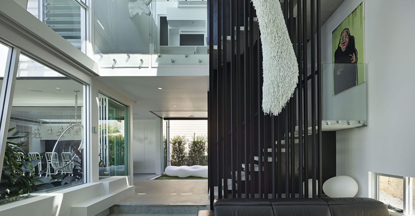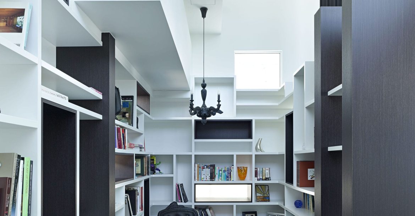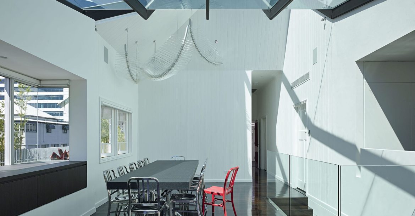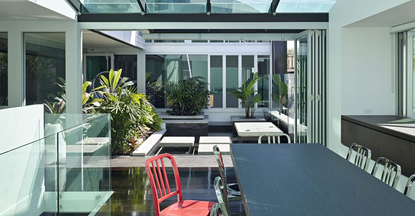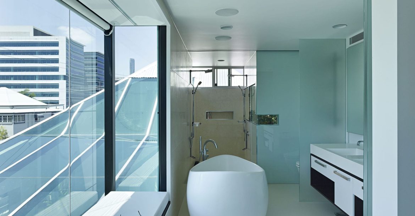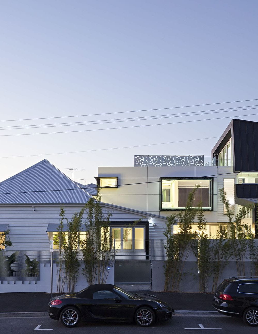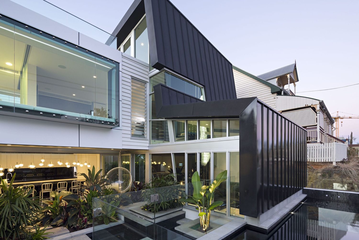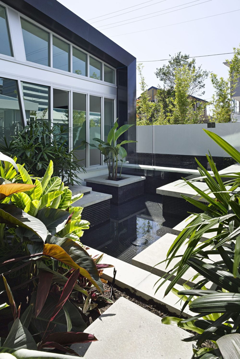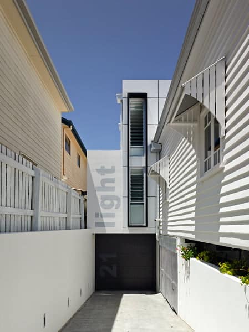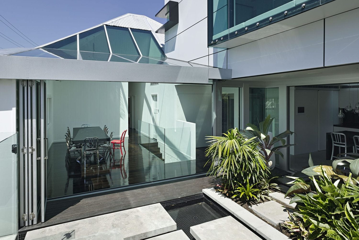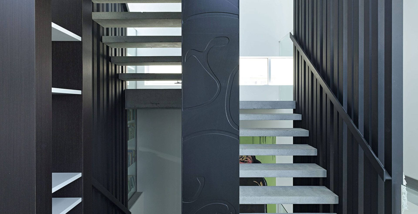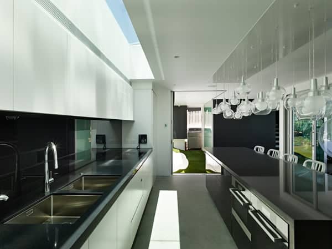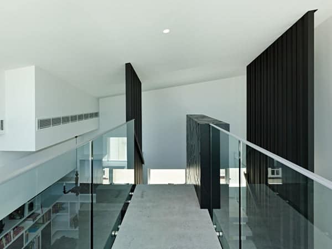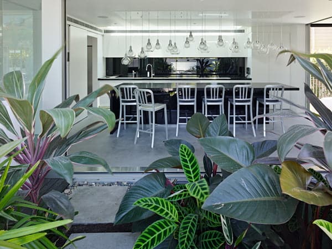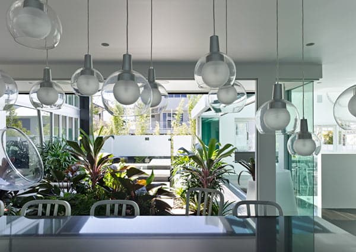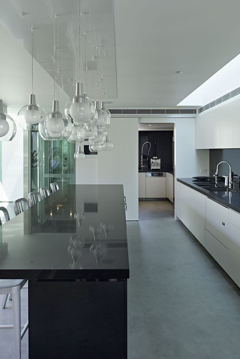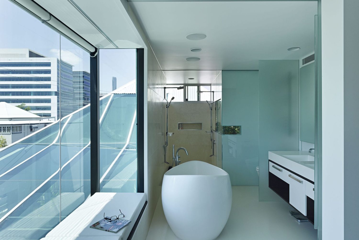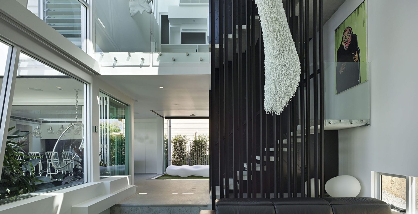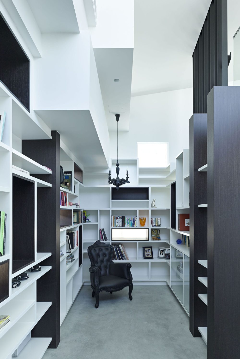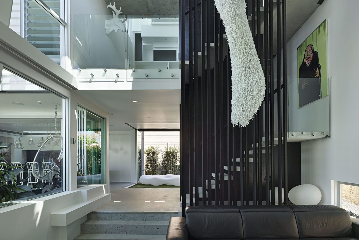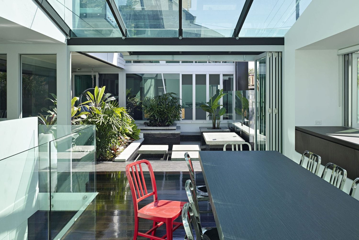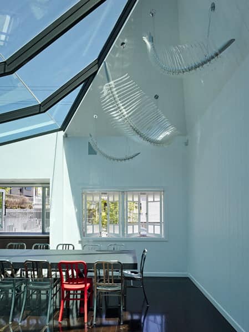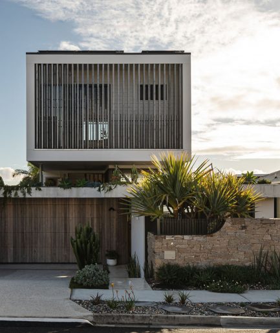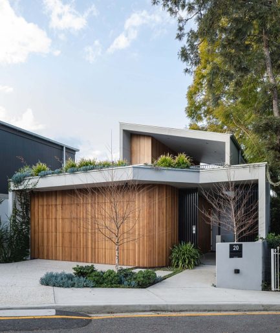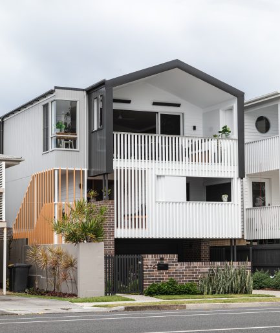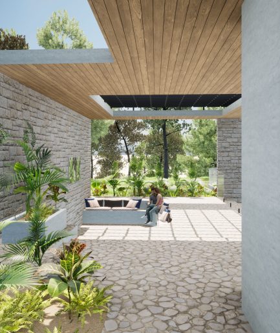Light
Project
Location
Completion
Light
On a small 359sqm site in the centre of the Valley, this house incorporates a late 1800’s heritage listed cottage with a modern addition. Along with a full basement, the extension to the rear of the site contrasts with the original while also acknowledging the shapes and lines of its historic neighbours.
Accommodating kitchen and living spaces on the lower level, master suite and library on the middle level and access to roof terrace with city views at the upmost level, the new addition wraps around a lap pool and pond which forms the centre courtyard of the house. Where the two building forms meet, the existing house has been peeled back with new glass roof structure covering an outdoor dining area that looks over the pool.
Light Testimonial
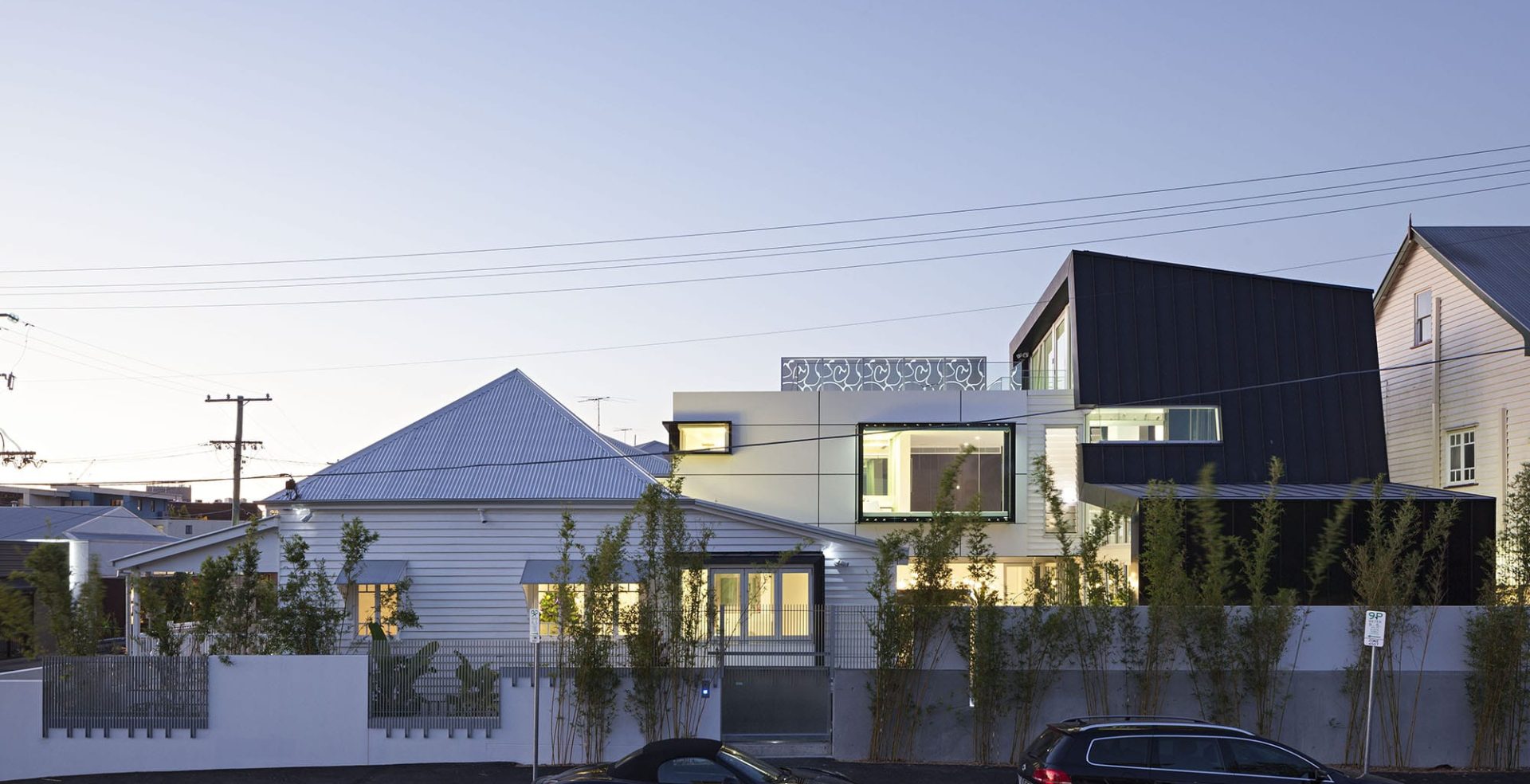
The original house of timber and tin is being faithfully restored to its original glory, while the new addition uses solid concrete with strong black stair and joinery elements to contrast with the original house to define its own aesthetic. Supplemented by a lift and state of the art electronic and lighting systems, this house accommodates 3 bedrooms, study, gym, library, roof terrace and underground parking for the city dweller.

